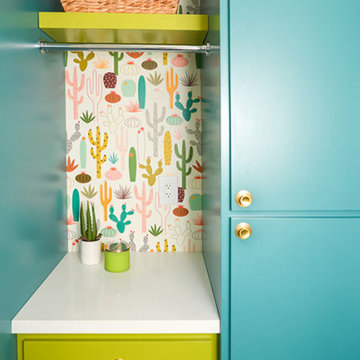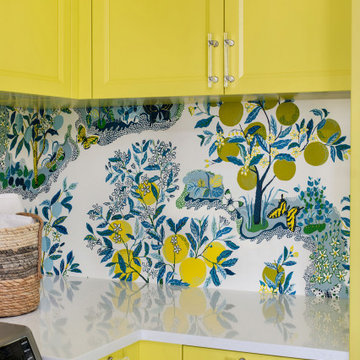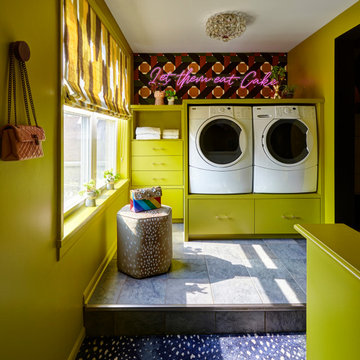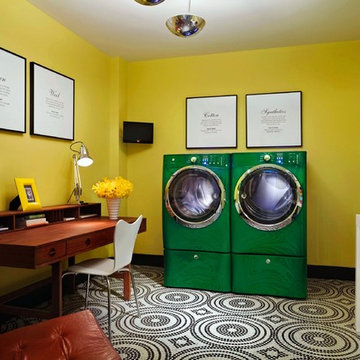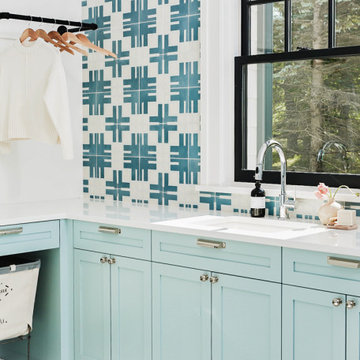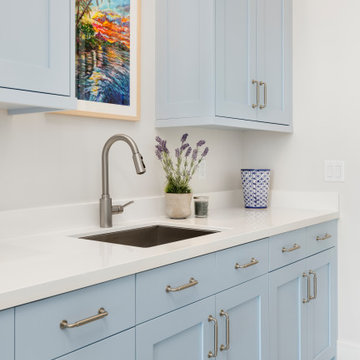Idées déco de buanderies jaunes, turquoises
Trier par :
Budget
Trier par:Populaires du jour
121 - 140 sur 2 313 photos
1 sur 3

Idées déco pour une buanderie parallèle dédiée avec un placard avec porte à panneau encastré, des portes de placard jaunes, un plan de travail en quartz modifié, un mur multicolore, un sol en carrelage de céramique, des machines côte à côte, un sol noir, plan de travail noir et du papier peint.

Our Oakland studio used an interplay of printed wallpaper, metal accents, and sleek furniture to give this home a new, chic look:
---
Designed by Oakland interior design studio Joy Street Design. Serving Alameda, Berkeley, Orinda, Walnut Creek, Piedmont, and San Francisco.
For more about Joy Street Design, click here:
https://www.joystreetdesign.com/
To learn more about this project, click here:
https://www.joystreetdesign.com/portfolio/oakland-home-facelift

Cette image montre une petite buanderie linéaire design multi-usage avec un évier 1 bac, un placard à porte plane, des portes de placard jaunes, un plan de travail en surface solide, une crédence blanche, une crédence en carreau de porcelaine, un mur multicolore, un sol en carrelage de porcelaine, des machines superposées, un sol multicolore et un plan de travail blanc.
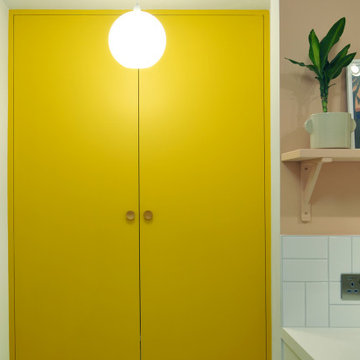
A pantry is such a treat to have in the house and can be overlooked in its importance of a smooth running house hold. There is no reason why it shouldn't be practical and look great too. This family doesn’t shy away from a pop of colour which has helped me create this wonderfully functional and fun space to what was previously a windowless and uninspiring dining room.

Attic laundry with skylights, black and white tile, yellow accents, and hex tile floor.
Cette image montre une buanderie craftsman en U dédiée et de taille moyenne avec un évier de ferme, un placard à porte shaker, des portes de placard jaunes, une crédence blanche, un mur gris, un sol en carrelage de porcelaine, un plan de travail blanc, un plafond voûté, un plan de travail en quartz modifié et une crédence en quartz modifié.
Cette image montre une buanderie craftsman en U dédiée et de taille moyenne avec un évier de ferme, un placard à porte shaker, des portes de placard jaunes, une crédence blanche, un mur gris, un sol en carrelage de porcelaine, un plan de travail blanc, un plafond voûté, un plan de travail en quartz modifié et une crédence en quartz modifié.
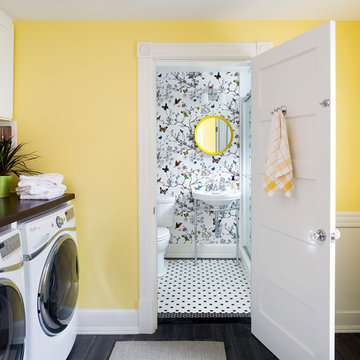
Project Developer Michael Sass
https://www.houzz.com/pro/msass/michael-sass-case-design-remodeling-inc
Designer Allie Mann
https://www.houzz.com/pro/inspiredbyallie/allie-mann-case-design-remodeling-inc
Photography by Stacy Zarin Goldberg
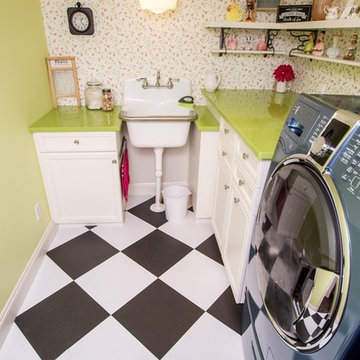
This was a 1970's built south Albert part two story home. Every finish and detail takes us back to a times of quality craftsmanship, durability and small, but thoughtful touches that make a house a home.
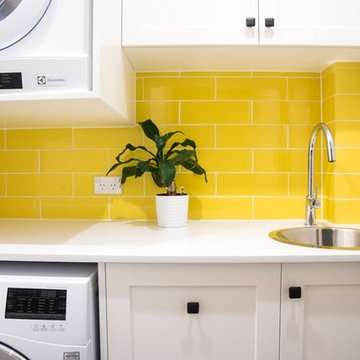
Smart space interiors- Anoushka Allum http://www.smartspaceinteriors.com
Want these Tiles? Exclusively at http://teranova.com.au
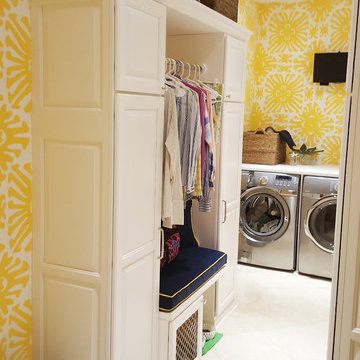
The laundry room with built-in cabinetry and sunburst wallpaper.
Cette image montre une petite buanderie bohème multi-usage avec un évier encastré, un placard avec porte à panneau surélevé, des portes de placard blanches, un mur jaune, un sol en carrelage de céramique et des machines côte à côte.
Cette image montre une petite buanderie bohème multi-usage avec un évier encastré, un placard avec porte à panneau surélevé, des portes de placard blanches, un mur jaune, un sol en carrelage de céramique et des machines côte à côte.
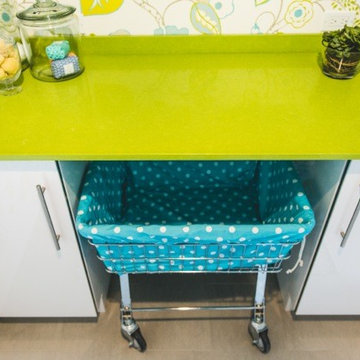
Ronald McDonald House of Long Island Show House. Laundry room remodel. Bright blues and greens are used to keep the tone and modd happy and brightening. Dash and Albert Bunny Williams area rug is displayed on the gray tile. Green limestone counter top with a laundry cart featuring Duralee fabric. The ceiling is painted an uplifting blue and the walls show off a fun pattern. Cabinets featured are white. Photography credit awarded to Kimberly Gorman Muto.
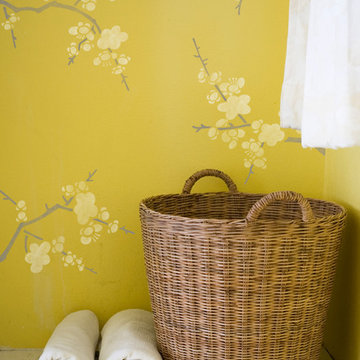
Our Japanese Wall Stencil Collection allows you to explore your inner Geisha. These delicate, lovely stencil motifs taken from classic Japanese designs were traditionally used to decorate Kimonos, lacquer boxes, and ornamental floor screens. Mix these Japanese wall stencils designs with other stencil patterns, or use alone for a contemporary graphics style design.
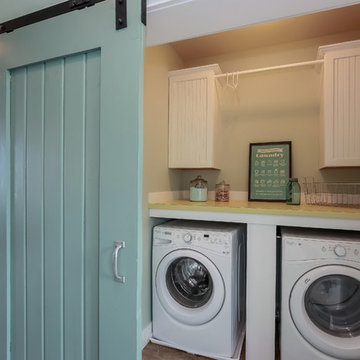
Cette photo montre une buanderie linéaire bord de mer dédiée et de taille moyenne avec parquet foncé et des machines côte à côte.

A small portion of the existing large Master Bedroom was utilized to create a master bath and this convenient second-floor laundry room. The cabinet on the wall holds an ironing board. Remodel of this historic home was completed by Meadowlark Design + Build of Ann Arbor, Michigan

Idée de décoration pour une grande buanderie linéaire champêtre en bois foncé dédiée avec un évier utilitaire, un placard sans porte, un plan de travail en bois, un mur jaune, sol en stratifié, des machines côte à côte, un sol beige et un plan de travail marron.
Idées déco de buanderies jaunes, turquoises
7
