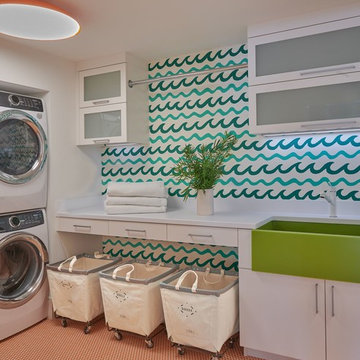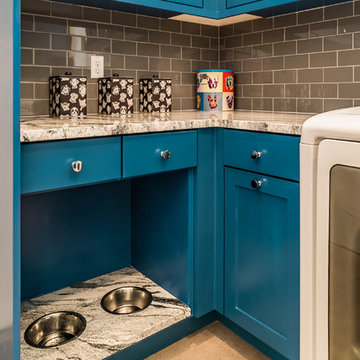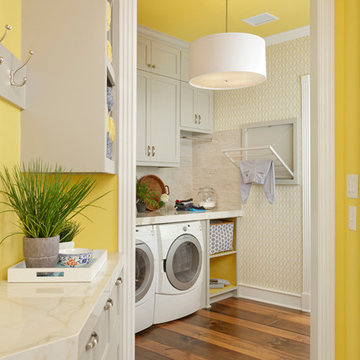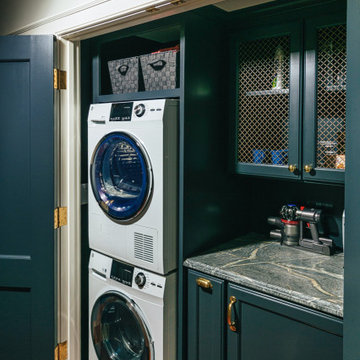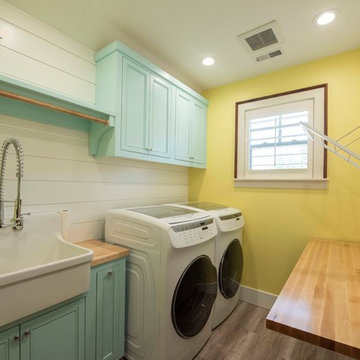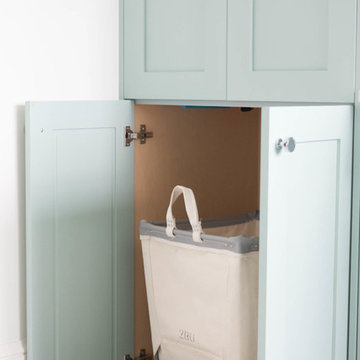Idées déco de buanderies jaunes, turquoises
Trier par :
Budget
Trier par:Populaires du jour
141 - 160 sur 2 307 photos
1 sur 3

Farmhouse style laundry room featuring navy patterned Cement Tile flooring, custom white overlay cabinets, brass cabinet hardware, farmhouse sink, and wall mounted faucet.

David Lauer
Exemple d'une buanderie parallèle nature dédiée avec un évier utilitaire, un placard à porte shaker, des portes de placard grises, des machines côte à côte, un sol multicolore, un plan de travail blanc et un mur gris.
Exemple d'une buanderie parallèle nature dédiée avec un évier utilitaire, un placard à porte shaker, des portes de placard grises, des machines côte à côte, un sol multicolore, un plan de travail blanc et un mur gris.
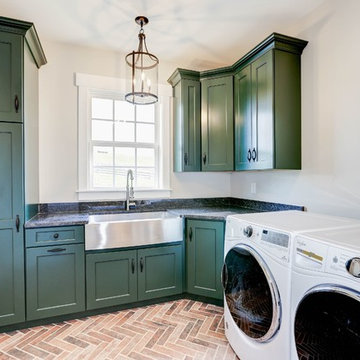
Cette image montre une buanderie traditionnelle en L avec un évier de ferme, un placard à porte shaker, des portes de placards vertess, des machines côte à côte, un sol marron, un plan de travail gris et un mur gris.
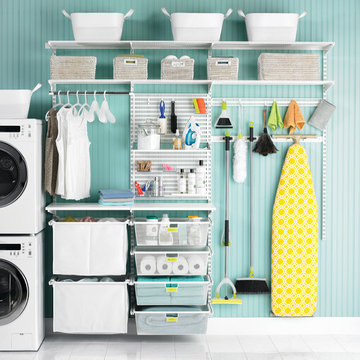
Sort out your laundry room challenges with elfa! Ventilated Shelves keep essential laundry items within easy reasy and easy view. A closet rod is perfect for drip dry or freshly ironed garments while elfa utility Hooks and Holders provide out-of-the-way storage for mops, brooms and dusters. elfa utility Boards combined with elfa utility Shelves, Boxes and Hooks create a sophisticated, functional update on the classic pegboard system. Easy-gliding Hampers easily collect and sort laundry and can be removed for transport. All elfa components are adjustable, so the solution is completely flexible!
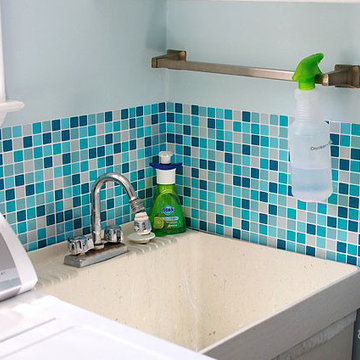
New paint and organized storage from Flow Wall systems
Inspiration pour une buanderie traditionnelle.
Inspiration pour une buanderie traditionnelle.

Exemple d'une buanderie bord de mer dédiée avec un évier posé, un placard à porte shaker, des portes de placard grises, une crédence grise, une crédence en lambris de bois, un mur bleu, des machines côte à côte et un plan de travail gris.

Réalisation d'une buanderie parallèle champêtre dédiée et de taille moyenne avec un placard à porte shaker, des portes de placard jaunes, un plan de travail en quartz modifié, une crédence beige, une crédence en lambris de bois, un mur beige, un sol en carrelage de céramique, des machines côte à côte, un sol blanc, plan de travail noir et du papier peint.
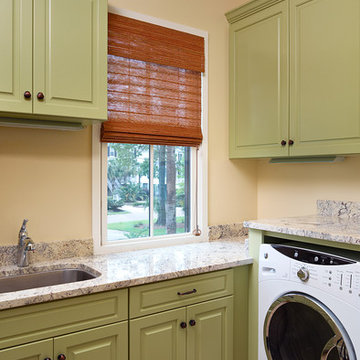
Photo by Holger Obenaus
Idées déco pour une buanderie classique en L dédiée avec un évier encastré, des machines côte à côte, un plan de travail en granite, des portes de placards vertess, un placard avec porte à panneau surélevé et un sol en carrelage de porcelaine.
Idées déco pour une buanderie classique en L dédiée avec un évier encastré, des machines côte à côte, un plan de travail en granite, des portes de placards vertess, un placard avec porte à panneau surélevé et un sol en carrelage de porcelaine.

Laundry Room
Troy Theis Photography
Aménagement d'une petite buanderie classique en L dédiée avec un placard avec porte à panneau encastré, des portes de placard bleues, un plan de travail en quartz modifié, un mur multicolore, un sol en brique, des machines superposées et un évier encastré.
Aménagement d'une petite buanderie classique en L dédiée avec un placard avec porte à panneau encastré, des portes de placard bleues, un plan de travail en quartz modifié, un mur multicolore, un sol en brique, des machines superposées et un évier encastré.
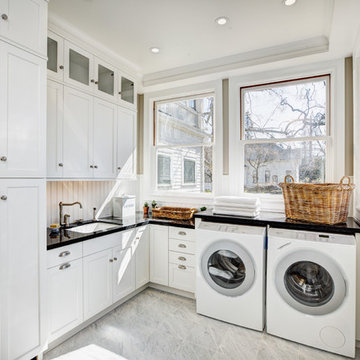
Cette image montre une buanderie rustique en L dédiée avec un évier encastré, des portes de placard blanches, un mur beige, des machines côte à côte et un placard à porte shaker.
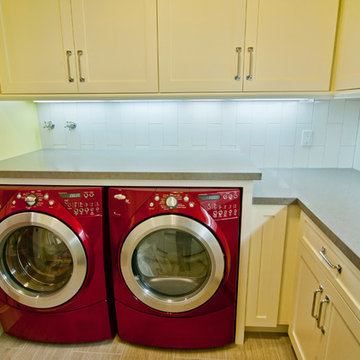
4,945 square foot two-story home, 6 bedrooms, 5 and ½ bathroom plus a secondary family room/teen room. The challenge for the design team of this beautiful New England Traditional home in Brentwood was to find the optimal design for a property with unique topography, the natural contour of this property has 12 feet of elevation fall from the front to the back of the property. Inspired by our client’s goal to create direct connection between the interior living areas and the exterior living spaces/gardens, the solution came with a gradual stepping down of the home design across the largest expanse of the property. With smaller incremental steps from the front property line to the entry door, an additional step down from the entry foyer, additional steps down from a raised exterior loggia and dining area to a slightly elevated lawn and pool area. This subtle approach accomplished a wonderful and fairly undetectable transition which presented a view of the yard immediately upon entry to the home with an expansive experience as one progresses to the rear family great room and morning room…both overlooking and making direct connection to a lush and magnificent yard. In addition, the steps down within the home created higher ceilings and expansive glass onto the yard area beyond the back of the structure. As you will see in the photographs of this home, the family area has a wonderful quality that really sets this home apart…a space that is grand and open, yet warm and comforting. A nice mixture of traditional Cape Cod, with some contemporary accents and a bold use of color…make this new home a bright, fun and comforting environment we are all very proud of. The design team for this home was Architect: P2 Design and Jill Wolff Interiors. Jill Wolff specified the interior finishes as well as furnishings, artwork and accessories.
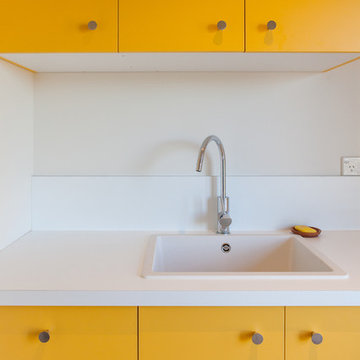
Photo: The Picture Garden
Exemple d'une buanderie parallèle tendance dédiée et de taille moyenne avec des portes de placard jaunes.
Exemple d'une buanderie parallèle tendance dédiée et de taille moyenne avec des portes de placard jaunes.

Cette photo montre une buanderie éclectique en U et bois brun dédiée et de taille moyenne avec un évier encastré, un plan de travail en quartz modifié, une crédence blanche, une crédence en quartz modifié, un mur multicolore, un sol en carrelage de céramique, des machines superposées, un sol noir, un plan de travail blanc et du papier peint.
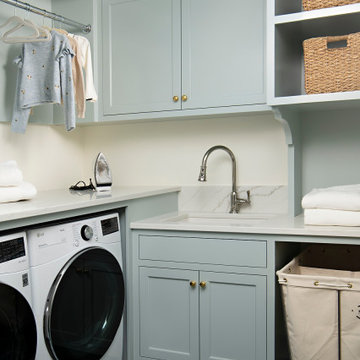
Contractor: Terra Firma
Interior Design: Kipling House Interiors
Photography: B2 Photography
Idée de décoration pour une buanderie tradition en L avec des machines côte à côte.
Idée de décoration pour une buanderie tradition en L avec des machines côte à côte.
Idées déco de buanderies jaunes, turquoises
8
