Idées déco de buanderies modernes avec placards
Trier par :
Budget
Trier par:Populaires du jour
21 - 40 sur 3 103 photos
1 sur 3

Inspiration pour une buanderie linéaire minimaliste en bois clair dédiée et de taille moyenne avec un évier posé, un placard à porte plane, un plan de travail en stratifié, une crédence blanche, une crédence en céramique, un mur blanc, un sol en carrelage de céramique, des machines superposées, un sol blanc et un plan de travail beige.
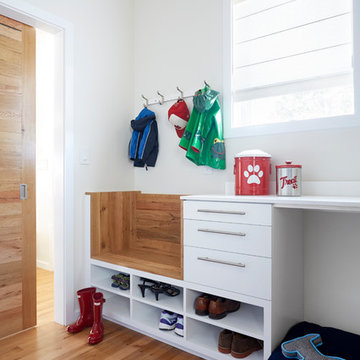
Kip Dawkins
Cette image montre une buanderie minimaliste en L multi-usage et de taille moyenne avec un évier encastré, un placard à porte plane, des portes de placard blanches, un plan de travail en surface solide, un mur blanc, un sol en bois brun et des machines côte à côte.
Cette image montre une buanderie minimaliste en L multi-usage et de taille moyenne avec un évier encastré, un placard à porte plane, des portes de placard blanches, un plan de travail en surface solide, un mur blanc, un sol en bois brun et des machines côte à côte.
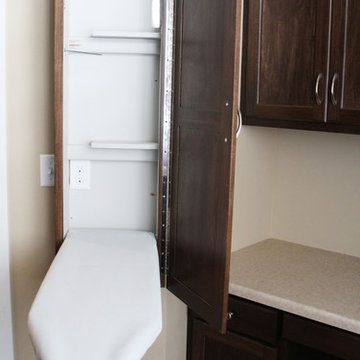
Ironing Board Cabinet
Cette image montre une buanderie minimaliste avec un placard à porte plane.
Cette image montre une buanderie minimaliste avec un placard à porte plane.

Réalisation d'une petite buanderie linéaire minimaliste avec un placard, un placard à porte affleurante, des portes de placard blanches, un plan de travail en quartz modifié, des machines côte à côte et un évier posé.
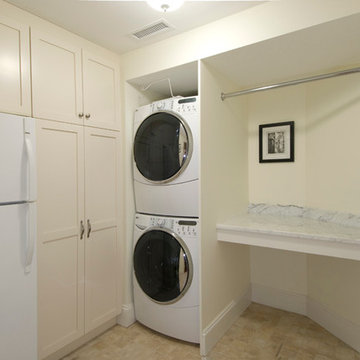
This laundry/pantry/storage room features built in cabinets, limestone floor and marble countertop.
Cette photo montre une grande buanderie moderne avec un placard avec porte à panneau encastré, des portes de placard beiges, plan de travail en marbre, un mur beige et des machines superposées.
Cette photo montre une grande buanderie moderne avec un placard avec porte à panneau encastré, des portes de placard beiges, plan de travail en marbre, un mur beige et des machines superposées.

Custom Laundry Room area with space for folding, sorting and hanging. Cabinets are shown in Driftwood with Arctic White Forterra work surfaces. Call for a Free Consultation at 610-358-3171.

6 Motions, 1 Amazing Wash Performance. The wash performance of the machine is greatly improved, giving you perfect results every time.
Idées déco pour une petite buanderie linéaire moderne dédiée avec un évier de ferme, des portes de placard grises, un plan de travail en stéatite, un mur gris, un sol en carrelage de céramique, des machines côte à côte, un sol beige et un placard à porte affleurante.
Idées déco pour une petite buanderie linéaire moderne dédiée avec un évier de ferme, des portes de placard grises, un plan de travail en stéatite, un mur gris, un sol en carrelage de céramique, des machines côte à côte, un sol beige et un placard à porte affleurante.

Upstairs laundry room finished with gray shaker cabinetry, butcher block countertops, and blu patterned tile.
Aménagement d'une buanderie moderne en L de taille moyenne et multi-usage avec un évier encastré, un placard à porte shaker, des portes de placard grises, un plan de travail en bois, un mur blanc, un sol en carrelage de céramique, des machines côte à côte, un sol bleu et un plan de travail marron.
Aménagement d'une buanderie moderne en L de taille moyenne et multi-usage avec un évier encastré, un placard à porte shaker, des portes de placard grises, un plan de travail en bois, un mur blanc, un sol en carrelage de céramique, des machines côte à côte, un sol bleu et un plan de travail marron.

Idée de décoration pour une petite buanderie linéaire minimaliste dédiée avec un évier 1 bac, un placard à porte shaker, des portes de placard blanches, plan de travail en marbre, une crédence verte, une crédence en carrelage métro, un mur blanc, un sol en bois brun, des machines superposées, un sol marron et un plan de travail blanc.

Idée de décoration pour une buanderie linéaire minimaliste de taille moyenne et dédiée avec un évier encastré, un placard à porte plane, des portes de placard blanches, parquet clair, une crédence rose, une crédence en carrelage métro, des machines côte à côte et un plan de travail blanc.

This is a multi-functional space serving as side entrance, mudroom, laundry room and walk-in pantry all within in a footprint of 125 square feet. The mudroom wish list included a coat closet, shoe storage and a bench, as well as hooks for hats, bags, coats, etc. which we located on its own wall. The opposite wall houses the laundry equipment and sink. The front-loading washer and dryer gave us the opportunity for a folding counter above and helps create a more finished look for the room. The sink is tucked in the corner with a faucet that doubles its utility serving chilled carbonated water with the turn of a dial.
The walk-in pantry element of the space is by far the most important for the client. They have a lot of storage needs that could not be completely fulfilled as part of the concurrent kitchen renovation. The function of the pantry had to include a second refrigerator as well as dry food storage and organization for many large serving trays and baskets. To maximize the storage capacity of the small space, we designed the walk-in pantry cabinet in the corner and included deep wall cabinets above following the slope of the ceiling. A library ladder with handrails ensures the upper storage is readily accessible and safe for this older couple to use on a daily basis.
A new herringbone tile floor was selected to add varying shades of grey and beige to compliment the faux wood grain laminate cabinet doors. A new skylight brings in needed natural light to keep the space cheerful and inviting. The cookbook shelf adds personality and a shot of color to the otherwise neutral color scheme that was chosen to visually expand the space.
Storage for all of its uses is neatly hidden in a beautifully designed compact package!

The wash room is always a great place to wash and clean our most loyal friends. If your dog is larger, keeping your wash station on the floor is a smarter idea. You can create more floor space by taking advantage of height by using stack washer/dryer units instead of having side by side machines. Then you’ll have more room to lay out a shower pan that fits your available space and your dog. If you have a small friend, we recommend you to keep the washing station high for your comfort so you will not have lean down. We designed a project for our great friends. You can find practical solutions for your homes with us.

Réalisation d'une buanderie linéaire minimaliste avec un évier encastré, un placard à porte plane, des portes de placard noires, un mur blanc, sol en béton ciré, des machines côte à côte, un sol gris et un plan de travail blanc.

Cette image montre une buanderie linéaire minimaliste multi-usage et de taille moyenne avec un évier posé, un placard à porte plane, des portes de placard noires, un plan de travail en stratifié, un mur blanc, sol en béton ciré et des machines côte à côte.

Idée de décoration pour une petite buanderie linéaire minimaliste dédiée avec un placard avec porte à panneau surélevé, des portes de placard marrons, un plan de travail en granite, un mur blanc, un sol en marbre, des machines superposées, un sol blanc et un plan de travail beige.

Gunnar W
Cette photo montre une buanderie moderne en L dédiée et de taille moyenne avec un évier encastré, un placard à porte shaker, des portes de placard blanches, un plan de travail en quartz, un mur gris, sol en béton ciré, des machines côte à côte, un sol noir et un plan de travail gris.
Cette photo montre une buanderie moderne en L dédiée et de taille moyenne avec un évier encastré, un placard à porte shaker, des portes de placard blanches, un plan de travail en quartz, un mur gris, sol en béton ciré, des machines côte à côte, un sol noir et un plan de travail gris.

Cette image montre une buanderie minimaliste en U de taille moyenne avec un évier encastré, un placard à porte plane, des portes de placard noires, un plan de travail en stratifié, une crédence blanche, une crédence en céramique, un sol en bois brun et un sol marron.

Chase Vogt
Cette photo montre une buanderie linéaire moderne dédiée et de taille moyenne avec un évier encastré, un placard à porte plane, des portes de placard blanches, un plan de travail en quartz modifié, un mur blanc, un sol en carrelage de porcelaine, des machines côte à côte et un sol blanc.
Cette photo montre une buanderie linéaire moderne dédiée et de taille moyenne avec un évier encastré, un placard à porte plane, des portes de placard blanches, un plan de travail en quartz modifié, un mur blanc, un sol en carrelage de porcelaine, des machines côte à côte et un sol blanc.
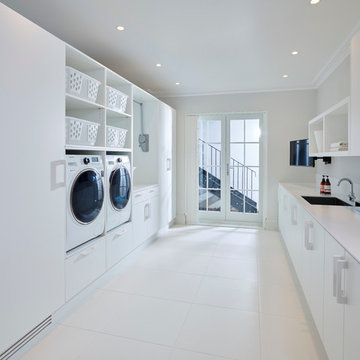
Aménagement d'une buanderie parallèle moderne multi-usage avec un évier 1 bac, un mur blanc, un sol en carrelage de céramique, des machines côte à côte, un placard à porte plane, des portes de placard blanches et un plan de travail en surface solide.
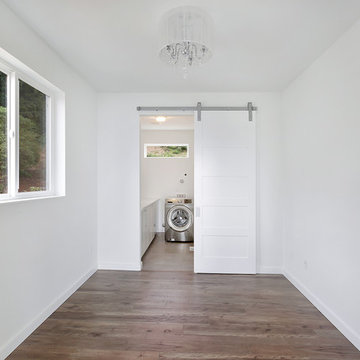
Bill Johnson Photography
Idées déco pour une petite buanderie moderne dédiée avec un placard à porte plane, des portes de placard blanches, un plan de travail en quartz modifié, un mur blanc, un sol en carrelage de porcelaine et des machines côte à côte.
Idées déco pour une petite buanderie moderne dédiée avec un placard à porte plane, des portes de placard blanches, un plan de travail en quartz modifié, un mur blanc, un sol en carrelage de porcelaine et des machines côte à côte.
Idées déco de buanderies modernes avec placards
2