Idées déco de buanderies modernes avec un placard à porte plane
Trier par :
Budget
Trier par:Populaires du jour
41 - 60 sur 1 730 photos
1 sur 3

An open 2 story foyer also serves as a laundry space for a family of 5. Previously the machines were hidden behind bifold doors along with a utility sink. The new space is completely open to the foyer and the stackable machines are hidden behind flipper pocket doors so they can be tucked away when not in use. An extra deep countertop allow for plenty of space while folding and sorting laundry. A small deep sink offers opportunities for soaking the wash, as well as a makeshift wet bar during social events. Modern slab doors of solid Sapele with a natural stain showcases the inherent honey ribbons with matching vertical panels. Lift up doors and pull out towel racks provide plenty of useful storage in this newly invigorated space.
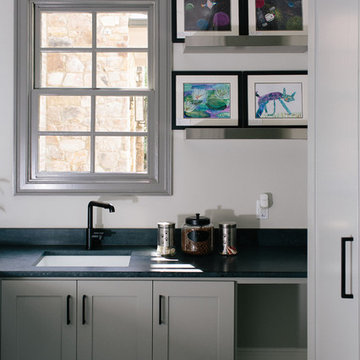
Idée de décoration pour une buanderie minimaliste en U avec un évier encastré, un placard à porte plane, des portes de placard grises, un mur gris et un sol en carrelage de porcelaine.

Fully integrated Signature Estate featuring Creston controls and Crestron panelized lighting, and Crestron motorized shades and draperies, whole-house audio and video, HVAC, voice and video communication atboth both the front door and gate. Modern, warm, and clean-line design, with total custom details and finishes. The front includes a serene and impressive atrium foyer with two-story floor to ceiling glass walls and multi-level fire/water fountains on either side of the grand bronze aluminum pivot entry door. Elegant extra-large 47'' imported white porcelain tile runs seamlessly to the rear exterior pool deck, and a dark stained oak wood is found on the stairway treads and second floor. The great room has an incredible Neolith onyx wall and see-through linear gas fireplace and is appointed perfectly for views of the zero edge pool and waterway. The center spine stainless steel staircase has a smoked glass railing and wood handrail.

Aia Photography
Réalisation d'une petite buanderie minimaliste en L et bois brun dédiée avec un évier 1 bac, un placard à porte plane, un plan de travail en surface solide, un mur blanc, un sol en carrelage de porcelaine et des machines côte à côte.
Réalisation d'une petite buanderie minimaliste en L et bois brun dédiée avec un évier 1 bac, un placard à porte plane, un plan de travail en surface solide, un mur blanc, un sol en carrelage de porcelaine et des machines côte à côte.
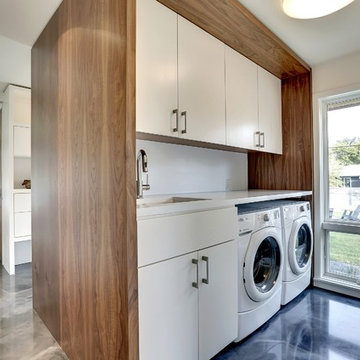
Idée de décoration pour une buanderie parallèle minimaliste avec un placard à porte plane, des portes de placard blanches, un mur blanc, des machines côte à côte, un sol bleu et un plan de travail blanc.
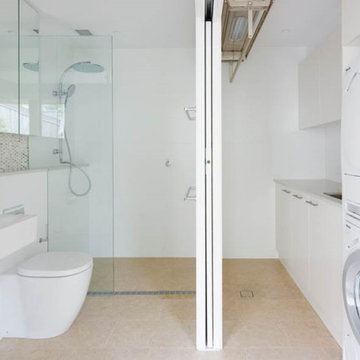
Guest bathroom with sliding doors to laundry room
Exemple d'une buanderie linéaire moderne multi-usage et de taille moyenne avec un évier encastré, un placard à porte plane, des portes de placard blanches, un plan de travail en quartz modifié, un mur blanc, un sol en travertin et des machines superposées.
Exemple d'une buanderie linéaire moderne multi-usage et de taille moyenne avec un évier encastré, un placard à porte plane, des portes de placard blanches, un plan de travail en quartz modifié, un mur blanc, un sol en travertin et des machines superposées.
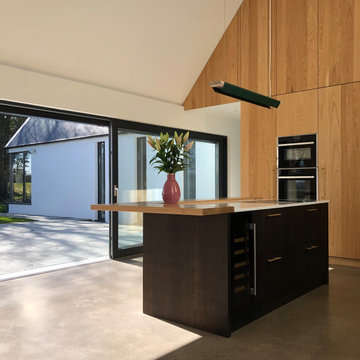
Panelled kitchen, vaulted ceiling open to garden patio
Réalisation d'une buanderie minimaliste en bois brun dédiée et de taille moyenne avec un placard à porte plane et sol en béton ciré.
Réalisation d'une buanderie minimaliste en bois brun dédiée et de taille moyenne avec un placard à porte plane et sol en béton ciré.

Inspiration pour une petite buanderie minimaliste en L et bois brun dédiée avec un évier 1 bac, un placard à porte plane, un plan de travail en quartz, une crédence métallisée, une crédence en céramique, un mur blanc, un sol en carrelage de porcelaine, des machines superposées, un sol gris et un plan de travail blanc.

California Closets
Réalisation d'une buanderie minimaliste en U de taille moyenne avec un placard, un évier encastré, un placard à porte plane, des portes de placard blanches, un plan de travail en quartz, un mur blanc, sol en béton ciré et des machines côte à côte.
Réalisation d'une buanderie minimaliste en U de taille moyenne avec un placard, un évier encastré, un placard à porte plane, des portes de placard blanches, un plan de travail en quartz, un mur blanc, sol en béton ciré et des machines côte à côte.

Design by Lisa Côté of Closet Works
Réalisation d'une buanderie minimaliste dédiée et de taille moyenne avec un placard à porte plane, des portes de placard blanches, un plan de travail en stratifié, un mur gris, un sol en vinyl, un lave-linge séchant, un sol marron et un plan de travail blanc.
Réalisation d'une buanderie minimaliste dédiée et de taille moyenne avec un placard à porte plane, des portes de placard blanches, un plan de travail en stratifié, un mur gris, un sol en vinyl, un lave-linge séchant, un sol marron et un plan de travail blanc.
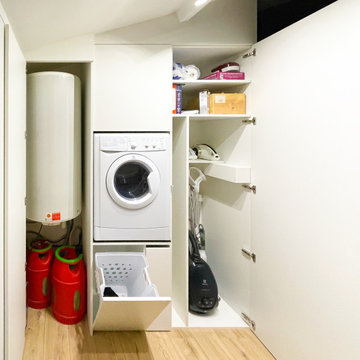
Idées déco pour une buanderie moderne dédiée et de taille moyenne avec un placard à porte plane, des portes de placard noires, un mur blanc, parquet clair, un lave-linge séchant et un sol beige.

Cette image montre une petite buanderie minimaliste en bois brun avec un placard, un placard à porte plane, un mur blanc, un sol en linoléum, des machines superposées et un sol blanc.
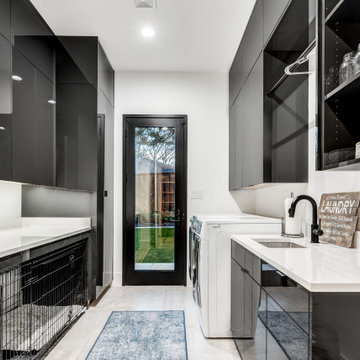
Cette image montre une grande buanderie minimaliste en U dédiée avec un évier encastré, un placard à porte plane, des portes de placard grises, un plan de travail en quartz modifié, un mur blanc, un sol en carrelage de porcelaine, des machines côte à côte, un sol gris et un plan de travail blanc.
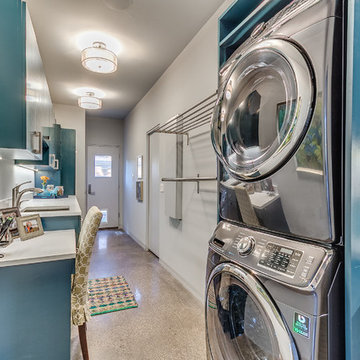
Inspiration pour une grande buanderie parallèle minimaliste dédiée avec un placard à porte plane, des portes de placard bleues, un plan de travail en quartz modifié, un mur blanc, un sol en carrelage de céramique, des machines superposées et un évier encastré.
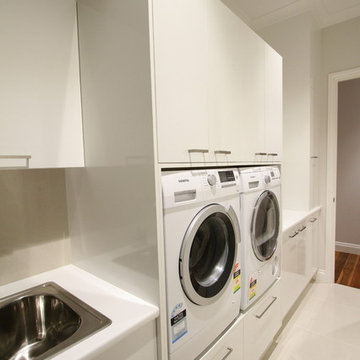
Laundry in a long narrow room to accommodate a laundry chute, washer and dryer, tub and bench space
Aménagement d'une petite buanderie linéaire moderne dédiée avec un évier posé, un placard à porte plane, des portes de placard blanches, un plan de travail en stratifié, un sol en carrelage de céramique et des machines côte à côte.
Aménagement d'une petite buanderie linéaire moderne dédiée avec un évier posé, un placard à porte plane, des portes de placard blanches, un plan de travail en stratifié, un sol en carrelage de céramique et des machines côte à côte.
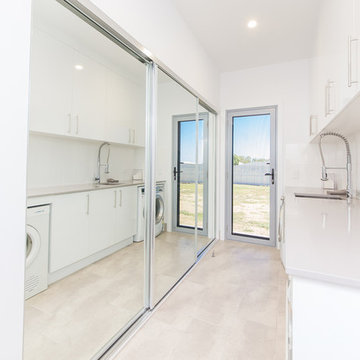
Blink Photography
Cette image montre une buanderie linéaire minimaliste avec un évier encastré, un placard à porte plane, des portes de placard blanches, des machines côte à côte et un plan de travail blanc.
Cette image montre une buanderie linéaire minimaliste avec un évier encastré, un placard à porte plane, des portes de placard blanches, des machines côte à côte et un plan de travail blanc.

Réalisation d'une buanderie parallèle minimaliste multi-usage et de taille moyenne avec un évier intégré, un placard à porte plane, des portes de placard blanches, un plan de travail en surface solide, une crédence blanche, un mur blanc, un sol en ardoise, des machines côte à côte, un sol gris et un plan de travail blanc.

Inspiration pour une grande buanderie minimaliste en U et bois clair multi-usage avec un évier encastré, un placard à porte plane, plan de travail en marbre, un mur gris, un sol en ardoise, des machines côte à côte, un sol gris et un plan de travail blanc.
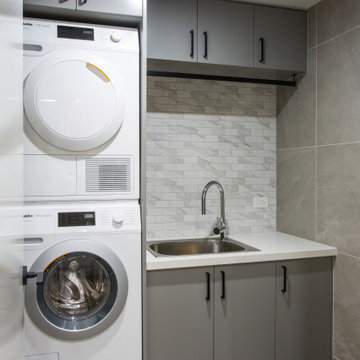
Laundry room accommodating stacked washing machine and dryer with wall cabinets above. Laundry bench is Smartstone Amara with large laundry sink and goose neck mixer

This Australian-inspired new construction was a successful collaboration between homeowner, architect, designer and builder. The home features a Henrybuilt kitchen, butler's pantry, private home office, guest suite, master suite, entry foyer with concealed entrances to the powder bathroom and coat closet, hidden play loft, and full front and back landscaping with swimming pool and pool house/ADU.
Idées déco de buanderies modernes avec un placard à porte plane
3