Idées déco de buanderies modernes avec un placard à porte plane
Trier par :
Budget
Trier par:Populaires du jour
81 - 100 sur 1 729 photos
1 sur 3
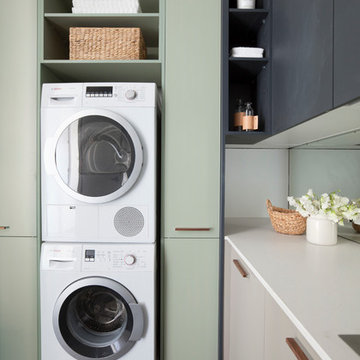
Be bold in the laundry with use of colour! Andy & Ben from The Block 2016 have created a stylish and modern laundry which uses a mixture of colour tones.
Featuring:
Cabinetry: Impressions Charcoal Riven and Alpine Newbury Baye and Laminex Bayleaf
Handles: Touch Catch, L6742
Benchtop: Caesarstone Fresh Concrete (20mm pencil edge)
LED Strip lighting
Appliances By Bosch

Idée de décoration pour une grande buanderie minimaliste en L et bois foncé dédiée avec un évier encastré, un placard à porte plane, un plan de travail en quartz modifié, une crédence blanche, une crédence en céramique, un mur blanc, un sol en carrelage de céramique, des machines côte à côte, un sol gris et un plan de travail blanc.

Réalisation d'une buanderie linéaire minimaliste multi-usage et de taille moyenne avec un placard à porte plane, des portes de placard blanches, un plan de travail en surface solide, un mur vert, un sol en carrelage de céramique, des machines côte à côte et plan de travail noir.

Modern laundry room with white slab style cabinets and a full height polished quartz splash and top. The undercabinet lighting is recessed into the bottom cabinet for a sleek look. Laundry machines behind the louvered door.
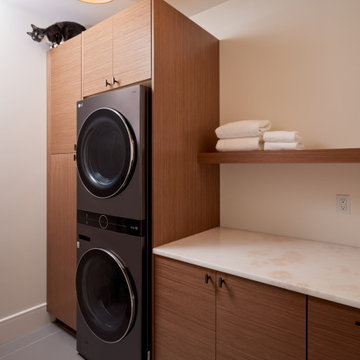
Not your average laundry room!
Aménagement d'une grande buanderie linéaire moderne en bois brun dédiée avec un placard à porte plane, plan de travail en marbre, un mur beige, un sol en carrelage de céramique, des machines superposées, un sol gris et un plan de travail beige.
Aménagement d'une grande buanderie linéaire moderne en bois brun dédiée avec un placard à porte plane, plan de travail en marbre, un mur beige, un sol en carrelage de céramique, des machines superposées, un sol gris et un plan de travail beige.

This large mudroom features a custom dog wash, ample storage with lockers, cubbies and cabinets and a custom bench with divided shoe storage underneath. On the floor is a concrete looking porcelain tile. It's a perfect space to come into year round and to store year round equipment and clothes like jackets and hats.
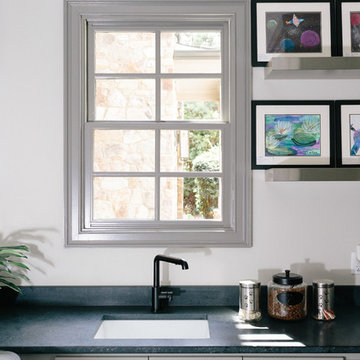
Exemple d'une buanderie moderne en U avec un évier encastré, un placard à porte plane, des portes de placard grises, un mur gris et un sol en carrelage de porcelaine.
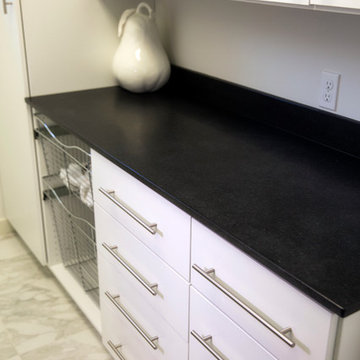
Designed by Ultimate Closet Systems
Visit us at http://www.ultimateclosetsystems.com
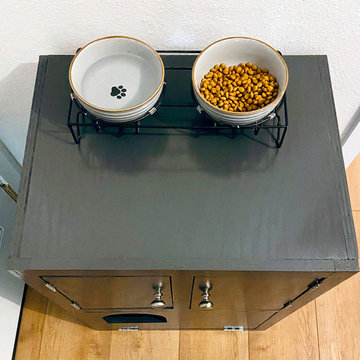
Cat Litter Box Cabinet
H:30" x L:22" x W:17 1/2"
Aménagement d'une buanderie moderne avec un placard à porte plane.
Aménagement d'une buanderie moderne avec un placard à porte plane.
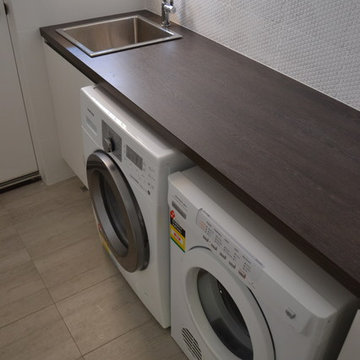
Laundry renovations featuring mainly under mounted setups that create a more minimalist finish while maximising space.
Idées déco pour une petite buanderie linéaire moderne dédiée avec un évier posé, des portes de placard blanches, un plan de travail en quartz modifié, un mur blanc, un sol en carrelage de porcelaine, des machines côte à côte, un sol blanc et un placard à porte plane.
Idées déco pour une petite buanderie linéaire moderne dédiée avec un évier posé, des portes de placard blanches, un plan de travail en quartz modifié, un mur blanc, un sol en carrelage de porcelaine, des machines côte à côte, un sol blanc et un placard à porte plane.
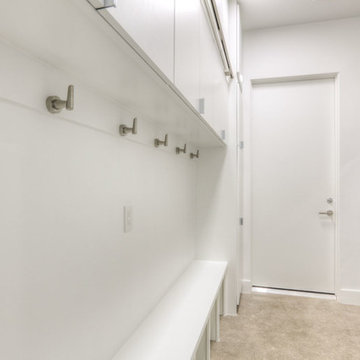
Réalisation d'une buanderie parallèle minimaliste dédiée et de taille moyenne avec un placard à porte plane, des portes de placard blanches, un mur blanc, sol en béton ciré, des machines superposées et un sol beige.
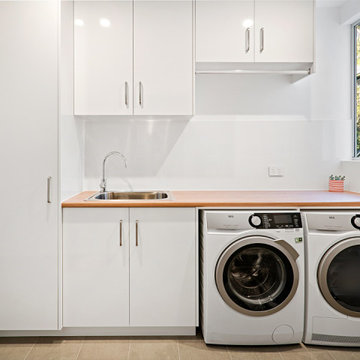
Cette photo montre une petite buanderie linéaire moderne dédiée avec un évier 1 bac, un placard à porte plane, des portes de placard blanches, un plan de travail en stratifié, un mur blanc, un sol en carrelage de porcelaine, des machines côte à côte, un sol gris et un plan de travail marron.
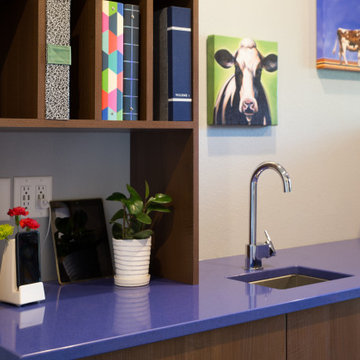
In this Cedar Rapids residence, sophistication meets bold design, seamlessly integrating dynamic accents and a vibrant palette. Every detail is meticulously planned, resulting in a captivating space that serves as a modern haven for the entire family.
Characterized by blue countertops and abundant storage, the laundry space effortlessly blends practicality and style. The mudroom is meticulously designed for streamlined organization.
---
Project by Wiles Design Group. Their Cedar Rapids-based design studio serves the entire Midwest, including Iowa City, Dubuque, Davenport, and Waterloo, as well as North Missouri and St. Louis.
For more about Wiles Design Group, see here: https://wilesdesigngroup.com/
To learn more about this project, see here: https://wilesdesigngroup.com/cedar-rapids-dramatic-family-home-design

Cette image montre une buanderie minimaliste en L multi-usage et de taille moyenne avec un évier posé, un placard à porte plane, des portes de placard turquoises, un plan de travail en stratifié, une crédence beige, une crédence en carreau de porcelaine, un mur blanc, un sol en carrelage de porcelaine, des machines côte à côte, un sol beige, un plan de travail blanc et un plafond décaissé.

The Laundry Room features custom built in cabinetry to conveniently hide any clutter for a simple, streamlined laundry room flanking the garage. A door was added for access to the side yard, and lanai.

Beautiful utility room created using a super matt and special edition finish. Nano Sencha is a soft Green super matt texture door. Arcos Edition Rocco Grey is a textured vein finish door. Combined together with Caesarstone Cloudburst Concrete this utility room oozes class.

Situated in the wooded hills of Orinda lies an old home with great potential. Ridgecrest Designs turned an outdated kitchen into a jaw-dropping space fit for a contemporary art gallery. To give an artistic urban feel we commissioned a local artist to paint a textured "warehouse wall" on the tallest wall of the kitchen. Four skylights allow natural light to shine down and highlight the warehouse wall. Bright white glossy cabinets with hints of white oak and black accents pop on a light landscape. Real Turkish limestone covers the floor in a random pattern for an old-world look in an otherwise ultra-modern space.
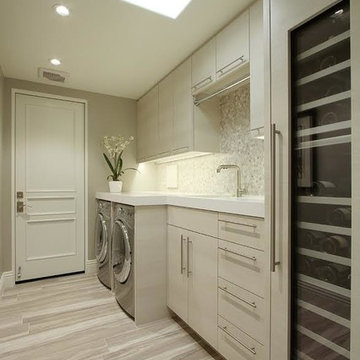
Aménagement d'une buanderie linéaire moderne multi-usage et de taille moyenne avec un placard à porte plane, des portes de placard blanches, un mur gris et des machines côte à côte.

Laundry space is integrated into Primary Suite Closet - Architect: HAUS | Architecture For Modern Lifestyles - Builder: WERK | Building Modern - Photo: HAUS
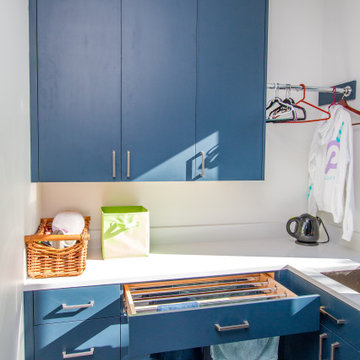
Cette image montre une buanderie parallèle minimaliste multi-usage et de taille moyenne avec un évier encastré, un placard à porte plane, des portes de placard bleues, un plan de travail en quartz modifié, une crédence en quartz modifié, un mur blanc, des machines superposées et un plan de travail blanc.
Idées déco de buanderies modernes avec un placard à porte plane
5