Idées déco de buanderies modernes avec un plan de travail en quartz
Trier par :
Budget
Trier par:Populaires du jour
161 - 180 sur 230 photos
1 sur 3
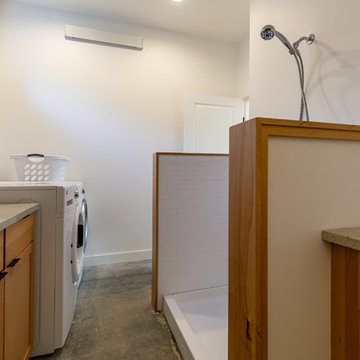
Réalisation d'une buanderie parallèle minimaliste en bois clair multi-usage avec un évier posé, un placard à porte shaker, un plan de travail en quartz, un mur blanc, sol en béton ciré, des machines côte à côte et un sol gris.
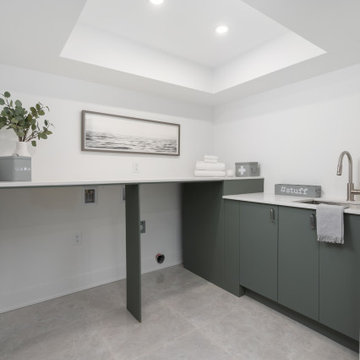
Boasting a modern yet warm interior design, this house features the highly desired open concept layout that seamlessly blends functionality and style, but yet has a private family room away from the main living space. The family has a unique fireplace accent wall that is a real show stopper. The spacious kitchen is a chef's delight, complete with an induction cook-top, built-in convection oven and microwave and an oversized island, and gorgeous quartz countertops. With three spacious bedrooms, including a luxurious master suite, this home offers plenty of space for family and guests. This home is truly a must-see!
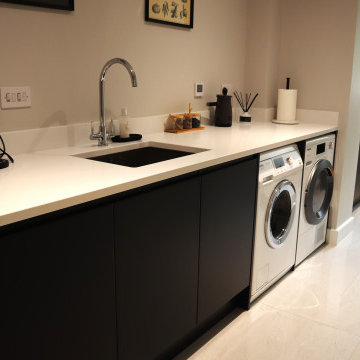
Cette photo montre une petite buanderie linéaire moderne avec un placard, un évier 1 bac, des portes de placard bleues, un plan de travail en quartz, un sol en carrelage de céramique, des machines côte à côte, un sol blanc et un plan de travail blanc.
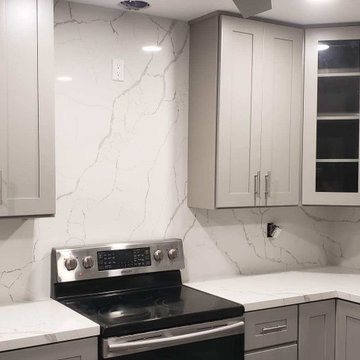
Idée de décoration pour une grande buanderie minimaliste en U avec un évier encastré, un placard à porte shaker, des portes de placard grises, un plan de travail en quartz, une crédence blanche, une crédence en quartz modifié, un sol en carrelage de porcelaine, un sol gris et un plan de travail blanc.
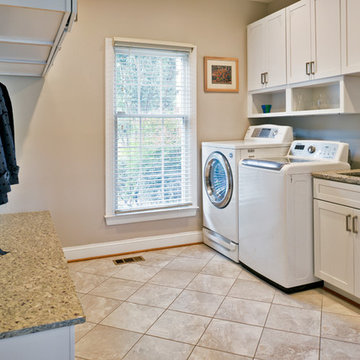
The kitchen, being the most popular gathering spot of the house for this family in Vienna VA, needed to be enlarged. Choice of light colored cabinetry makes the space brighter and more open. We also took advantage of allowing more of the natural light. Lots of new recess lights to brighten the space. Clients combined the dove white cabinets with a different toffee color for the island. The family chose new super white quartzite countertops, and new Red Oak Hardwood floors. They upgraded to new Thermador stainless steel appliances to make it more contemporary. The bright and open modern kitchen allows the family to entertain more with family and friends.

Réalisation d'une grande buanderie linéaire minimaliste multi-usage avec des machines superposées, un mur blanc, un sol gris, un plan de travail blanc, un évier 1 bac, un placard à porte plane, des portes de placard grises, un plan de travail en quartz, une crédence grise, fenêtre, un sol en carrelage de céramique, un plafond décaissé et du papier peint.
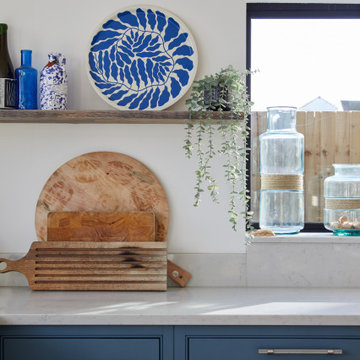
Aménagement d'une grande buanderie moderne en L avec un évier de ferme, un placard à porte shaker, des portes de placard bleues, un plan de travail en quartz, une crédence blanche, fenêtre, un sol en carrelage de céramique, un sol marron et un plan de travail blanc.
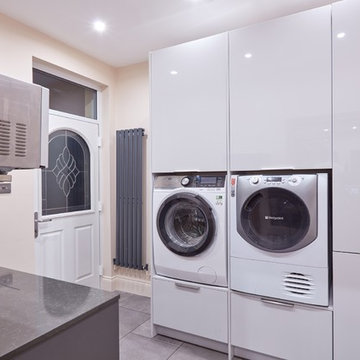
Grey Handle-less German kitchen mixed with a solid wood breakfast bar and Copper features
Cette image montre une buanderie linéaire minimaliste de taille moyenne avec un évier posé, un placard à porte plane, des portes de placard grises, un plan de travail en quartz, une crédence métallisée, une crédence en feuille de verre, un sol en carrelage de céramique, un sol gris et un plan de travail gris.
Cette image montre une buanderie linéaire minimaliste de taille moyenne avec un évier posé, un placard à porte plane, des portes de placard grises, un plan de travail en quartz, une crédence métallisée, une crédence en feuille de verre, un sol en carrelage de céramique, un sol gris et un plan de travail gris.
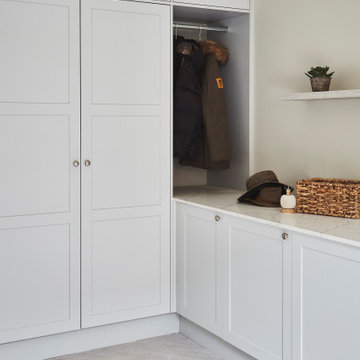
The utility room offers full functionality, including integrated appliances, full-height storage, and a hidden larder.
Cette photo montre une grande buanderie linéaire moderne dédiée avec un placard à porte shaker, des portes de placard grises, un plan de travail en quartz, un mur beige et un plan de travail blanc.
Cette photo montre une grande buanderie linéaire moderne dédiée avec un placard à porte shaker, des portes de placard grises, un plan de travail en quartz, un mur beige et un plan de travail blanc.
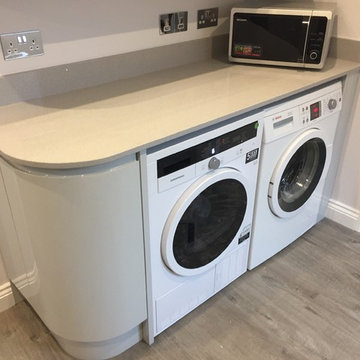
Exemple d'une grande buanderie moderne en L avec un évier posé, un placard à porte plane, des portes de placard grises, un plan de travail en quartz, une crédence grise, un sol en vinyl et un sol gris.
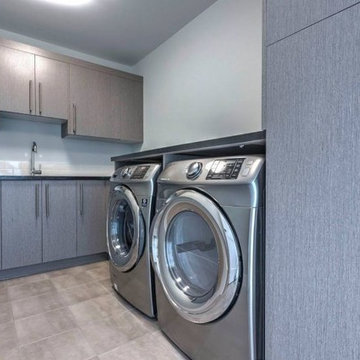
Spaceous laundry room
Exemple d'une grande buanderie moderne en L multi-usage avec un évier 1 bac, un placard à porte plane, des portes de placard grises, un plan de travail en quartz, un mur gris, un sol en carrelage de céramique et des machines côte à côte.
Exemple d'une grande buanderie moderne en L multi-usage avec un évier 1 bac, un placard à porte plane, des portes de placard grises, un plan de travail en quartz, un mur gris, un sol en carrelage de céramique et des machines côte à côte.
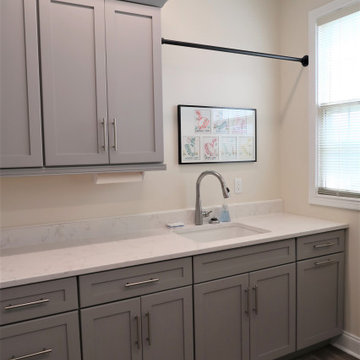
Storage for days
Idées déco pour une buanderie linéaire moderne dédiée et de taille moyenne avec un évier encastré, un placard à porte shaker, des portes de placard grises, un plan de travail en quartz, un mur beige, parquet foncé, un sol marron et un plan de travail blanc.
Idées déco pour une buanderie linéaire moderne dédiée et de taille moyenne avec un évier encastré, un placard à porte shaker, des portes de placard grises, un plan de travail en quartz, un mur beige, parquet foncé, un sol marron et un plan de travail blanc.
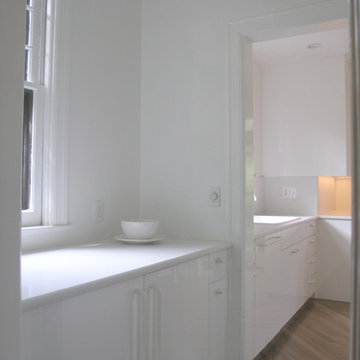
Inspiration pour une buanderie minimaliste en U avec un placard à porte plane, des portes de placard blanches, un plan de travail en quartz et un sol en bois brun.
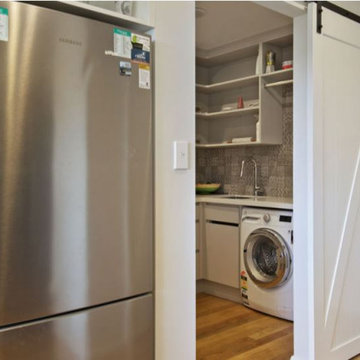
Inspiration pour une buanderie minimaliste avec un évier posé, un placard à porte plane, des portes de placard blanches, un plan de travail en quartz, une crédence beige, une crédence en céramique, parquet clair, des machines dissimulées et un plan de travail blanc.
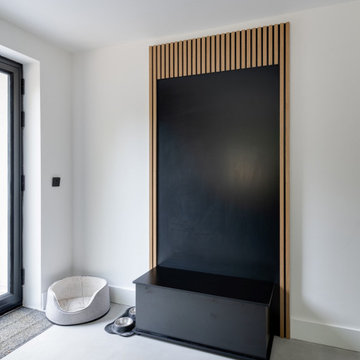
What we have here is an expansive space perfect for a family of 5. Located in the beautiful village of Tewin, Hertfordshire, this beautiful home had a full renovation from the floor up.
The clients had a vision of creating a spacious, open-plan contemporary kitchen which would be entertaining central and big enough for their family of 5. They booked a showroom appointment and spoke with Alina, one of our expert kitchen designers.
Alina quickly translated the couple’s ideas, taking into consideration the new layout and personal specifications, which in the couple’s own words “Alina nailed the design”. Our Handleless Flat Slab design was selected by the couple with made-to-measure cabinetry that made full use of the room’s ceiling height. All cabinets were hand-painted in Pitch Black by Farrow & Ball and slatted real wood oak veneer cladding with a Pitch Black backdrop was dotted around the design.
All the elements from the range of Neff appliances to décor, blended harmoniously, with no one material or texture standing out and feeling disconnected. The overall effect is that of a contemporary kitchen with lots of light and colour. We are seeing lots more wood being incorporated into the modern home today.
Other features include a breakfast pantry with additional drawers for cereal and a tall single-door pantry, complete with internal drawers and a spice rack. The kitchen island sits in the middle with an L-shape kitchen layout surrounding it.
We also flowed the same design through to the utility.
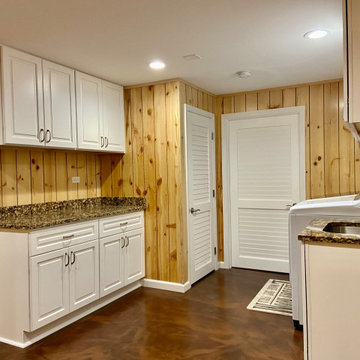
Inspiration pour une buanderie linéaire minimaliste en bois multi-usage et de taille moyenne avec un évier encastré, un placard à porte shaker, des portes de placard blanches, un plan de travail en quartz, un mur multicolore, sol en béton ciré, des machines côte à côte, un sol marron et un plan de travail marron.
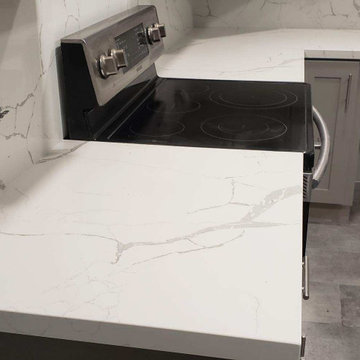
Aménagement d'une grande buanderie moderne en U avec un évier encastré, un placard à porte shaker, des portes de placard grises, un plan de travail en quartz, une crédence blanche, une crédence en quartz modifié, un sol en carrelage de porcelaine, un sol gris et un plan de travail blanc.
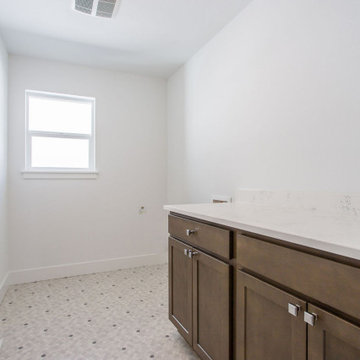
Laundry room with folding counter and sink
Réalisation d'une grande buanderie minimaliste dédiée avec un évier encastré, un placard à porte plane, des portes de placard marrons, un plan de travail en quartz, un mur blanc, un sol en carrelage de céramique, des machines côte à côte, un sol blanc et un plan de travail blanc.
Réalisation d'une grande buanderie minimaliste dédiée avec un évier encastré, un placard à porte plane, des portes de placard marrons, un plan de travail en quartz, un mur blanc, un sol en carrelage de céramique, des machines côte à côte, un sol blanc et un plan de travail blanc.
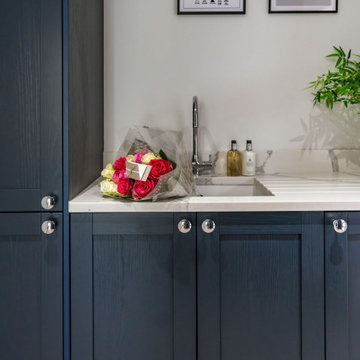
The new open-plan kitchen and living room have a sloped roof extension with skylights and large bi-folding doors. We designed the kitchen bespoke to our client's individual requirements with 6 seats at a large double sides island, a large corner pantry unit and a hot water tap. Off this space, there is also a utility room.
The seating area has a three-seater and a two-seater sofa which both recline. There is also still space to add a dining table if the client wishes in the future.
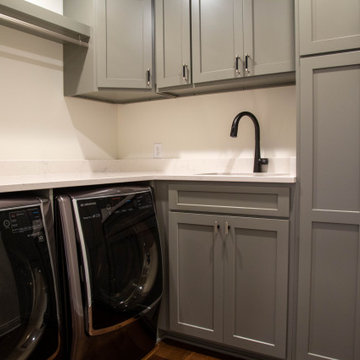
One of the home's two laundry areas.
Idées déco pour une buanderie moderne en L dédiée et de taille moyenne avec un évier encastré, un placard à porte shaker, des portes de placard grises, un plan de travail en quartz, un mur beige, sol en stratifié, des machines côte à côte, un sol marron et un plan de travail multicolore.
Idées déco pour une buanderie moderne en L dédiée et de taille moyenne avec un évier encastré, un placard à porte shaker, des portes de placard grises, un plan de travail en quartz, un mur beige, sol en stratifié, des machines côte à côte, un sol marron et un plan de travail multicolore.
Idées déco de buanderies modernes avec un plan de travail en quartz
9