Idées déco de buanderies modernes avec un plan de travail en quartz
Trier par :
Budget
Trier par:Populaires du jour
81 - 100 sur 232 photos
1 sur 3

Réalisation d'une grande buanderie linéaire minimaliste multi-usage avec des machines superposées, un mur blanc, un sol gris, un plan de travail blanc, un évier 1 bac, un placard à porte plane, des portes de placard grises, un plan de travail en quartz, une crédence grise, fenêtre, un sol en carrelage de céramique, un plafond décaissé et du papier peint.

This project was a new construction bungalow in the Historic Houston Heights. We were brought in late construction phase so while we were able to design some cabinetry we primarily were only able to give input on selections and decoration.
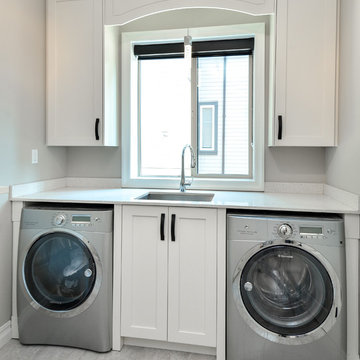
White laundry room with shaker style maple cabinets. Washer and dryer are side by side. |
Atlas Custom Cabinets: |
Address: 14722 64th Avenue, Unit 6
Surrey, British Columbia V3S 1X7 Canada |
Office: (604) 594-1199 |
Website: http://www.atlascabinets.ca/
(Vancouver, B.C.)
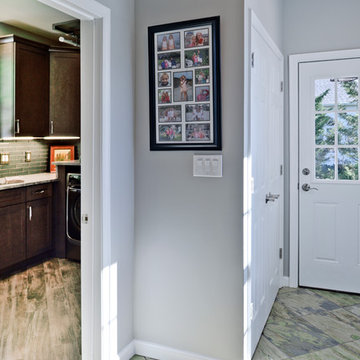
Side Addition to Oak Hill Home
After living in their Oak Hill home for several years, they decided that they needed a larger, multi-functional laundry room, a side entrance and mudroom that suited their busy lifestyles.
A small powder room was a closet placed in the middle of the kitchen, while a tight laundry closet space overflowed into the kitchen.
After meeting with Michael Nash Custom Kitchens, plans were drawn for a side addition to the right elevation of the home. This modification filled in an open space at end of driveway which helped boost the front elevation of this home.
Covering it with matching brick facade made it appear as a seamless addition.
The side entrance allows kids easy access to mudroom, for hang clothes in new lockers and storing used clothes in new large laundry room. This new state of the art, 10 feet by 12 feet laundry room is wrapped up with upscale cabinetry and a quartzite counter top.
The garage entrance door was relocated into the new mudroom, with a large side closet allowing the old doorway to become a pantry for the kitchen, while the old powder room was converted into a walk-in pantry.
A new adjacent powder room covered in plank looking porcelain tile was furnished with embedded black toilet tanks. A wall mounted custom vanity covered with stunning one-piece concrete and sink top and inlay mirror in stone covered black wall with gorgeous surround lighting. Smart use of intense and bold color tones, help improve this amazing side addition.
Dark grey built-in lockers complementing slate finished in place stone floors created a continuous floor place with the adjacent kitchen flooring.
Now this family are getting to enjoy every bit of the added space which makes life easier for all.
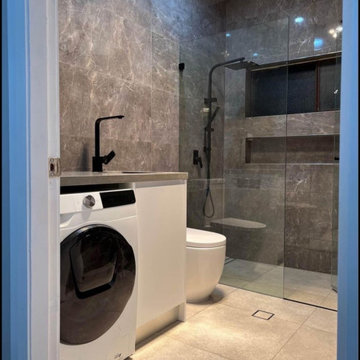
Modern grey tiles with this clean, sleek laundry
Inspiration pour une buanderie minimaliste en L multi-usage et de taille moyenne avec un évier posé, un plan de travail en quartz, un mur gris, un sol en carrelage de porcelaine, un lave-linge séchant, un sol gris et un plan de travail gris.
Inspiration pour une buanderie minimaliste en L multi-usage et de taille moyenne avec un évier posé, un plan de travail en quartz, un mur gris, un sol en carrelage de porcelaine, un lave-linge séchant, un sol gris et un plan de travail gris.
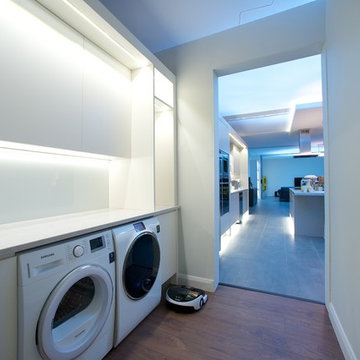
Ideal Home showhouse designed by Angela Connolly, Conbu Interior Design, April 2015 utility room with smart appliances. Glass backsplash, 30mm suede quartz worktop and recessed LED lighting.
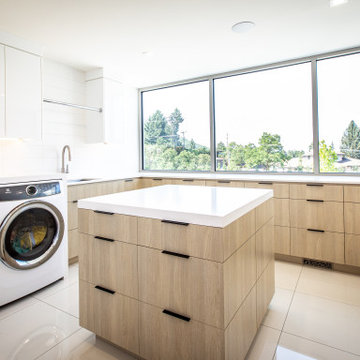
Réalisation d'une grande buanderie minimaliste en bois clair dédiée avec un évier posé, un placard à porte plane, un plan de travail en quartz, une crédence blanche, un mur blanc, des machines côte à côte, un sol blanc et un plan de travail blanc.
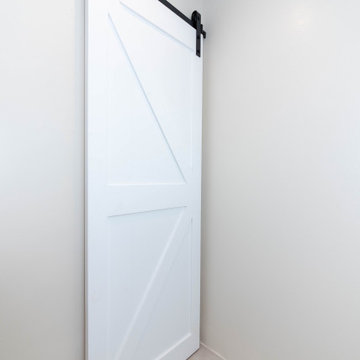
Idée de décoration pour une buanderie linéaire minimaliste dédiée et de taille moyenne avec un placard avec porte à panneau surélevé, des portes de placard blanches, un plan de travail en quartz, un mur beige, un sol en carrelage de porcelaine, des machines superposées, un sol beige et un plan de travail blanc.
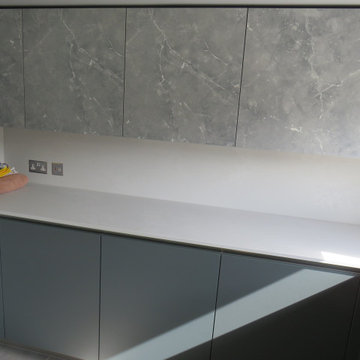
Beautiful utility room created using a super matt and special edition finish. Nano Sencha is a soft Green super matt texture door. Arcos Edition Rocco Grey is a textured vein finish door. Combined together with Caesarstone Cloudburst Concrete this utility room oozes class.
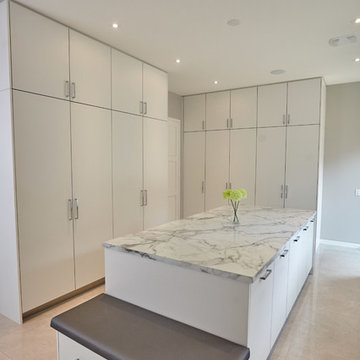
Mark Anthony Studios
Cette photo montre une très grande buanderie moderne en L multi-usage avec un évier encastré, un placard à porte plane, des portes de placard blanches, un plan de travail en quartz, un mur gris, des machines côte à côte et un sol marron.
Cette photo montre une très grande buanderie moderne en L multi-usage avec un évier encastré, un placard à porte plane, des portes de placard blanches, un plan de travail en quartz, un mur gris, des machines côte à côte et un sol marron.
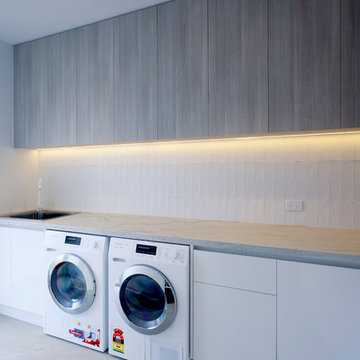
Fully equipped modern laundry with Timber look and 2pac cabinetry, finger pull overheads and touch open doors. Underbench appliances with Quartzite benchtops.
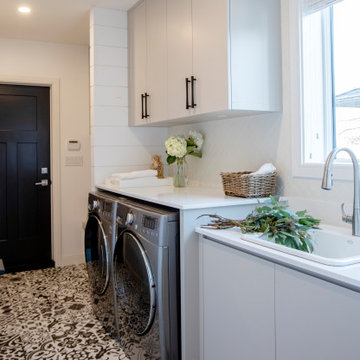
This new build home was created for a young Vancouver family that wanted a relaxed yet sophisticated feel to match their lifestyle. This space was designed with focus on the open concept between the living and kitchen spaces; which is truly the heart of the home and designed for a growing family. This home takes inspiration from the relaxed farmhouse feel and the “hustle n bustle” of Singapore.
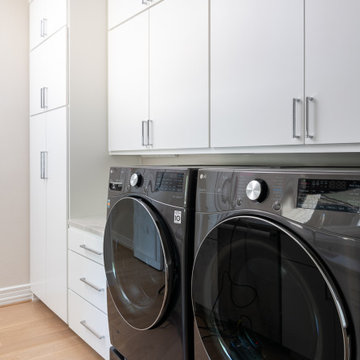
Idées déco pour une buanderie parallèle moderne avec un évier encastré, un placard à porte plane, des portes de placard blanches, un plan de travail en quartz, un mur gris, parquet clair, des machines côte à côte et un plan de travail blanc.
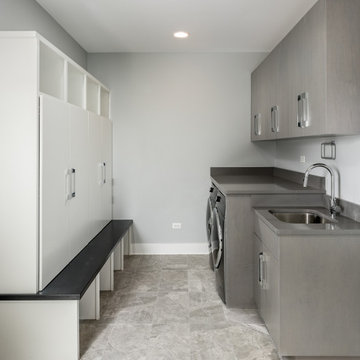
Large laundry room with lockers, plenty of storage, folding area and large sink.
Inspiration pour une grande buanderie parallèle minimaliste multi-usage avec un évier encastré, un placard à porte plane, des portes de placard grises, un mur gris, des machines côte à côte, un sol gris, un plan de travail gris et un plan de travail en quartz.
Inspiration pour une grande buanderie parallèle minimaliste multi-usage avec un évier encastré, un placard à porte plane, des portes de placard grises, un mur gris, des machines côte à côte, un sol gris, un plan de travail gris et un plan de travail en quartz.
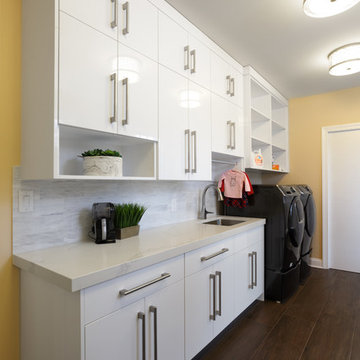
Aménagement d'une buanderie linéaire moderne dédiée avec un évier encastré, un placard à porte plane, des portes de placard blanches, un plan de travail en quartz, un mur jaune, parquet foncé, des machines côte à côte et un plan de travail blanc.
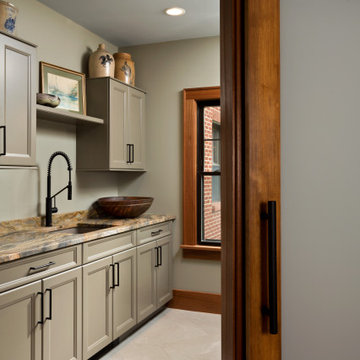
Cette photo montre une buanderie linéaire moderne dédiée et de taille moyenne avec un évier encastré, un placard à porte affleurante, des portes de placards vertess, un plan de travail en quartz, un mur vert, un sol en carrelage de porcelaine, des machines côte à côte et un sol beige.
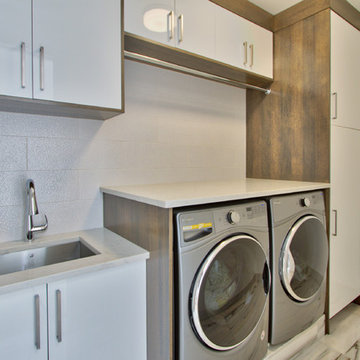
Idée de décoration pour une buanderie linéaire minimaliste en bois brun dédiée et de taille moyenne avec un évier encastré, un placard à porte plane, un plan de travail en quartz, un mur blanc, un sol en marbre et des machines côte à côte.
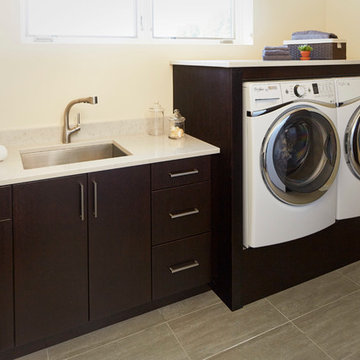
Imhoff Imagery - Photography
Associate Builder - Jim Brandt
Reindl Plumbing - Fred Reindl
Idée de décoration pour une buanderie minimaliste en L et bois foncé dédiée et de taille moyenne avec un évier encastré, un placard à porte plane, un plan de travail en quartz, un mur beige, un sol en carrelage de céramique et des machines côte à côte.
Idée de décoration pour une buanderie minimaliste en L et bois foncé dédiée et de taille moyenne avec un évier encastré, un placard à porte plane, un plan de travail en quartz, un mur beige, un sol en carrelage de céramique et des machines côte à côte.
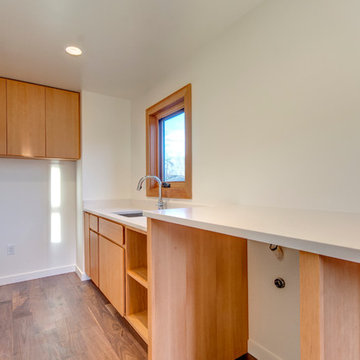
A Beautiful Dominion
Aménagement d'une buanderie moderne en bois clair de taille moyenne et multi-usage avec un évier encastré, un placard à porte plane, un plan de travail en quartz, un mur blanc, un sol en bois brun et des machines côte à côte.
Aménagement d'une buanderie moderne en bois clair de taille moyenne et multi-usage avec un évier encastré, un placard à porte plane, un plan de travail en quartz, un mur blanc, un sol en bois brun et des machines côte à côte.
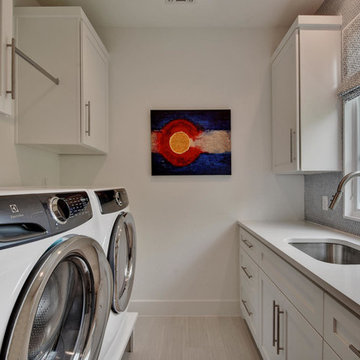
Idée de décoration pour une buanderie parallèle minimaliste dédiée et de taille moyenne avec un évier encastré, un placard avec porte à panneau encastré, des portes de placard blanches, un plan de travail en quartz, des machines côte à côte et un mur blanc.
Idées déco de buanderies modernes avec un plan de travail en quartz
5