Idées déco de buanderies modernes avec un plan de travail en quartz
Trier par :
Budget
Trier par:Populaires du jour
61 - 80 sur 229 photos
1 sur 3
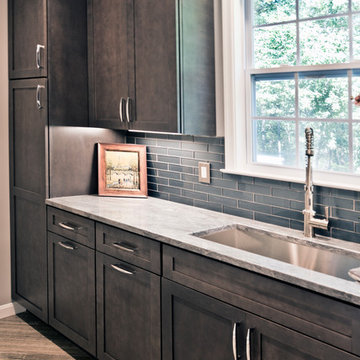
Side Addition to Oak Hill Home
After living in their Oak Hill home for several years, they decided that they needed a larger, multi-functional laundry room, a side entrance and mudroom that suited their busy lifestyles.
A small powder room was a closet placed in the middle of the kitchen, while a tight laundry closet space overflowed into the kitchen.
After meeting with Michael Nash Custom Kitchens, plans were drawn for a side addition to the right elevation of the home. This modification filled in an open space at end of driveway which helped boost the front elevation of this home.
Covering it with matching brick facade made it appear as a seamless addition.
The side entrance allows kids easy access to mudroom, for hang clothes in new lockers and storing used clothes in new large laundry room. This new state of the art, 10 feet by 12 feet laundry room is wrapped up with upscale cabinetry and a quartzite counter top.
The garage entrance door was relocated into the new mudroom, with a large side closet allowing the old doorway to become a pantry for the kitchen, while the old powder room was converted into a walk-in pantry.
A new adjacent powder room covered in plank looking porcelain tile was furnished with embedded black toilet tanks. A wall mounted custom vanity covered with stunning one-piece concrete and sink top and inlay mirror in stone covered black wall with gorgeous surround lighting. Smart use of intense and bold color tones, help improve this amazing side addition.
Dark grey built-in lockers complementing slate finished in place stone floors created a continuous floor place with the adjacent kitchen flooring.
Now this family are getting to enjoy every bit of the added space which makes life easier for all.
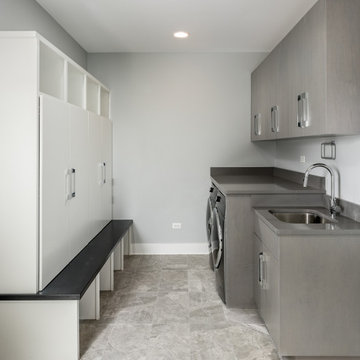
Large laundry room with lockers, plenty of storage, folding area and large sink.
Inspiration pour une grande buanderie parallèle minimaliste multi-usage avec un évier encastré, un placard à porte plane, des portes de placard grises, un mur gris, des machines côte à côte, un sol gris, un plan de travail gris et un plan de travail en quartz.
Inspiration pour une grande buanderie parallèle minimaliste multi-usage avec un évier encastré, un placard à porte plane, des portes de placard grises, un mur gris, des machines côte à côte, un sol gris, un plan de travail gris et un plan de travail en quartz.
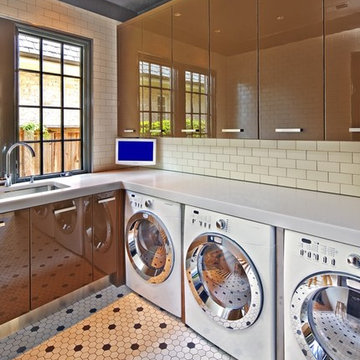
Modern Laundry Room Remodel inside a Traditional Residence
Aménagement d'une buanderie moderne multi-usage et de taille moyenne avec un évier 1 bac, un placard à porte plane, un plan de travail en quartz, un sol en carrelage de porcelaine, des machines côte à côte, un mur blanc et des portes de placard marrons.
Aménagement d'une buanderie moderne multi-usage et de taille moyenne avec un évier 1 bac, un placard à porte plane, un plan de travail en quartz, un sol en carrelage de porcelaine, des machines côte à côte, un mur blanc et des portes de placard marrons.
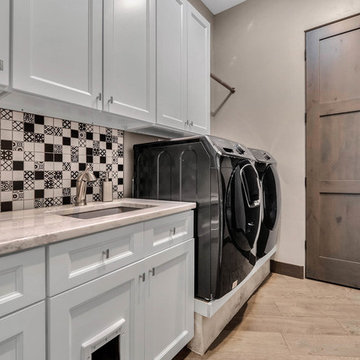
3 House Media
Idées déco pour une petite buanderie moderne multi-usage avec un évier encastré, un placard avec porte à panneau surélevé, des portes de placard blanches, un plan de travail en quartz, un mur gris, un sol en bois brun, des machines côte à côte, un sol multicolore et un plan de travail blanc.
Idées déco pour une petite buanderie moderne multi-usage avec un évier encastré, un placard avec porte à panneau surélevé, des portes de placard blanches, un plan de travail en quartz, un mur gris, un sol en bois brun, des machines côte à côte, un sol multicolore et un plan de travail blanc.
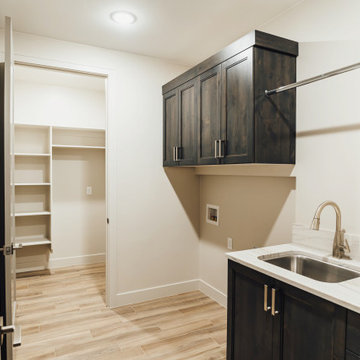
Washer, dryer hookups, extra storage room for the second fridge, storage shelves, clothes drying rod, stainless steel sink, modern brushed nickel fixtures, quartzite countertops, modern brown raised-panel cabinets, large brushed nickel modern drawer pulls and cabinet handles
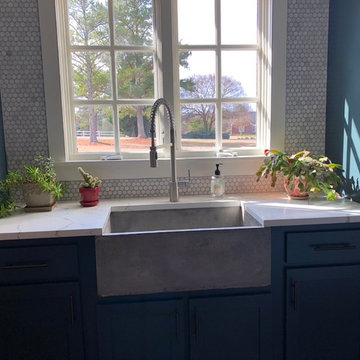
Quartz - Lazo
Cette photo montre une buanderie linéaire moderne multi-usage et de taille moyenne avec un évier de ferme, un placard avec porte à panneau encastré, des portes de placard bleues, un plan de travail en quartz et un plan de travail blanc.
Cette photo montre une buanderie linéaire moderne multi-usage et de taille moyenne avec un évier de ferme, un placard avec porte à panneau encastré, des portes de placard bleues, un plan de travail en quartz et un plan de travail blanc.
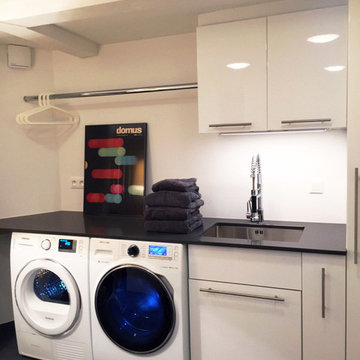
Stefanie Ashton
Inspiration pour une buanderie minimaliste dédiée et de taille moyenne avec un évier 1 bac, des portes de placard blanches, un plan de travail en quartz, un mur blanc, un sol en carrelage de porcelaine, des machines côte à côte, plan de travail noir et un placard à porte plane.
Inspiration pour une buanderie minimaliste dédiée et de taille moyenne avec un évier 1 bac, des portes de placard blanches, un plan de travail en quartz, un mur blanc, un sol en carrelage de porcelaine, des machines côte à côte, plan de travail noir et un placard à porte plane.

This mudroom/laundry area was dark and disorganized. We created some much needed storage, stacked the laundry to provide more space, and a seating area for this busy family. The random hexagon tile pattern on the floor was created using 3 different shades of the same tile. We really love finding ways to use standard materials in new and fun ways that heighten the design and make things look custom. We did the same with the floor tile in the front entry, creating a basket-weave/plaid look with a combination of tile colours and sizes. A geometric light fixture and some fun wall hooks finish the space.
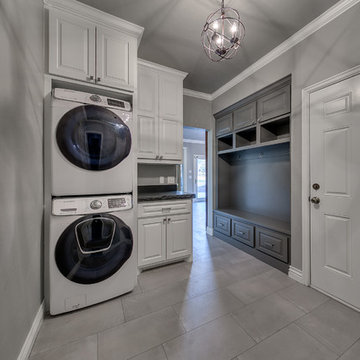
Réalisation d'une grande buanderie parallèle minimaliste avec un évier de ferme, un placard avec porte à panneau surélevé, des portes de placard blanches, un plan de travail en quartz, une crédence blanche et une crédence en carreau de verre.
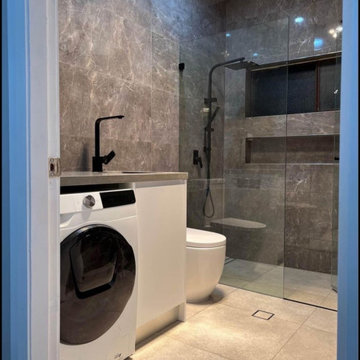
Modern grey tiles with this clean, sleek laundry
Inspiration pour une buanderie minimaliste en L multi-usage et de taille moyenne avec un évier posé, un plan de travail en quartz, un mur gris, un sol en carrelage de porcelaine, un lave-linge séchant, un sol gris et un plan de travail gris.
Inspiration pour une buanderie minimaliste en L multi-usage et de taille moyenne avec un évier posé, un plan de travail en quartz, un mur gris, un sol en carrelage de porcelaine, un lave-linge séchant, un sol gris et un plan de travail gris.
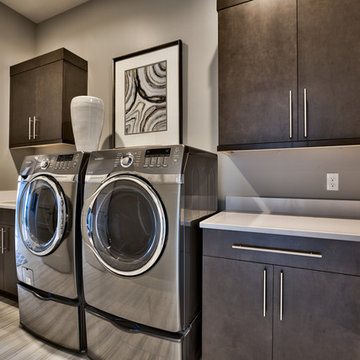
Amoura Productions
Exemple d'une buanderie moderne en bois foncé dédiée avec un placard avec porte à panneau encastré, un plan de travail en quartz, un sol en carrelage de porcelaine et des machines côte à côte.
Exemple d'une buanderie moderne en bois foncé dédiée avec un placard avec porte à panneau encastré, un plan de travail en quartz, un sol en carrelage de porcelaine et des machines côte à côte.
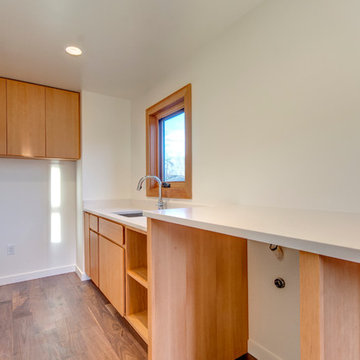
A Beautiful Dominion
Aménagement d'une buanderie moderne en bois clair de taille moyenne et multi-usage avec un évier encastré, un placard à porte plane, un plan de travail en quartz, un mur blanc, un sol en bois brun et des machines côte à côte.
Aménagement d'une buanderie moderne en bois clair de taille moyenne et multi-usage avec un évier encastré, un placard à porte plane, un plan de travail en quartz, un mur blanc, un sol en bois brun et des machines côte à côte.

Gunnar W
Cette photo montre une buanderie moderne en L dédiée et de taille moyenne avec un évier encastré, un placard à porte shaker, des portes de placard blanches, un plan de travail en quartz, un mur gris, sol en béton ciré, des machines côte à côte, un sol noir et un plan de travail gris.
Cette photo montre une buanderie moderne en L dédiée et de taille moyenne avec un évier encastré, un placard à porte shaker, des portes de placard blanches, un plan de travail en quartz, un mur gris, sol en béton ciré, des machines côte à côte, un sol noir et un plan de travail gris.
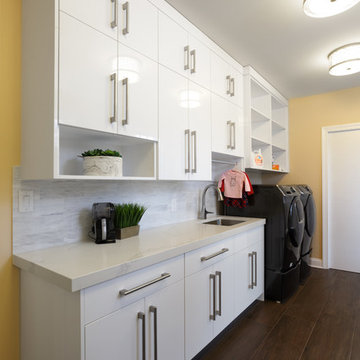
Aménagement d'une buanderie linéaire moderne dédiée avec un évier encastré, un placard à porte plane, des portes de placard blanches, un plan de travail en quartz, un mur jaune, parquet foncé, des machines côte à côte et un plan de travail blanc.
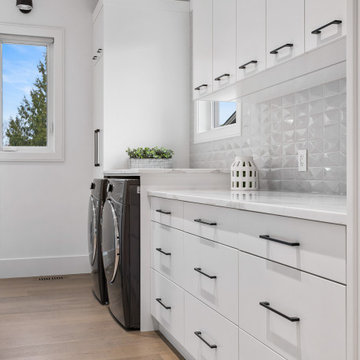
THIS SPACE IS RIGHT OFF OF THE KITCHEN SO IT SERVES AS A PANTRY AND A LAUNDRY ROOM, WE WANTED IT TO LOOK FRESH AND CLEAN, WHILE STILL HAVING INTEREST TO THE SPACE, THE POPS OF BLACK, AND THE 3D PROFILE ON THE BACKSPLASH HELP TO ELEVATE THIS SPACE.
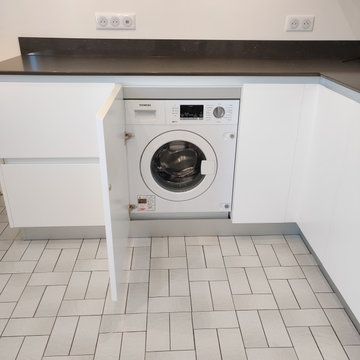
Rénovation d'une cuisine dans un appartement haussmanien dans le 17ème arrondissement de Paris.
Notre client occupe son appartement depuis plus de 30 ans et sa cuisine n’a pas été refaite depuis son emménagement. Elle est d’excellente facture mais quelque peu datée, il veut la moderniser et supprimer le gaz pour des raisons de sécurité.
Dans une optique de rénovation partielle, nous avons défini avec notre client son projet, ses souhaits.
Au fil des échanges et propositions, nous avons conclu tous ensemble qu’il ‘agissait en fin de compte d’une rénovation complète que cette famille et cet appartement avait besoin. La cuisine étant vaste il fallait qu’elle reste un espace dinatoire. Nous avons donc travaillé avec notre cuisiniste sur une implantation optimale.
L'installation électrique a été totalement révisée.
Les peintures des murs ont été refaites à neuf.
Le plan de travail choisi est un quartz noir gris, de belle épaisseur. La crédence est assortie au plan de travail.
L’électroménager complet de dernière génération a été posé.
Le mobilier et particulièrement les façades de meubles sont de la double laque italienne.
Le rendu de cette cuisine est très élégant et sobre et s’intègre parfaitement avec le sol que les clients on souhaité conserver car en excellent état.
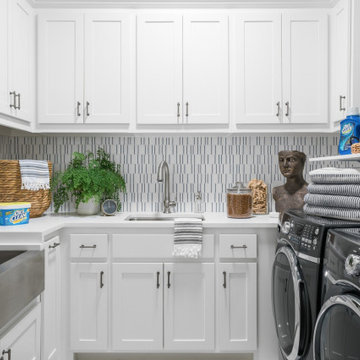
Inquire About Our Design Services
http://www.tiffanybrooksinteriors.com Inquire about our design services. Spaced designed by Tiffany Brooks
Photo 2019 Scripps Network, LLC.
Equipped and organized like a modern laundry center, the well-designed laundry room with top-notch appliances makes it easy to get chores done in a space that feels attractive and comfortable.
The large number of cabinets and drawers in the laundry room provide storage space for various laundry and pet supplies. The laundry room also offers lots of counterspace for folding clothes and getting household tasks done.
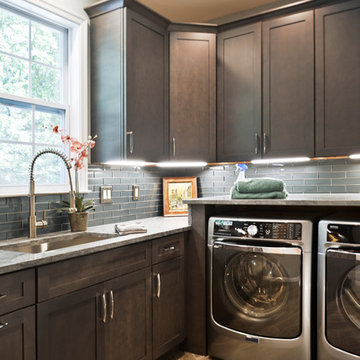
Side Addition to Oak Hill Home
After living in their Oak Hill home for several years, they decided that they needed a larger, multi-functional laundry room, a side entrance and mudroom that suited their busy lifestyles.
A small powder room was a closet placed in the middle of the kitchen, while a tight laundry closet space overflowed into the kitchen.
After meeting with Michael Nash Custom Kitchens, plans were drawn for a side addition to the right elevation of the home. This modification filled in an open space at end of driveway which helped boost the front elevation of this home.
Covering it with matching brick facade made it appear as a seamless addition.
The side entrance allows kids easy access to mudroom, for hang clothes in new lockers and storing used clothes in new large laundry room. This new state of the art, 10 feet by 12 feet laundry room is wrapped up with upscale cabinetry and a quartzite counter top.
The garage entrance door was relocated into the new mudroom, with a large side closet allowing the old doorway to become a pantry for the kitchen, while the old powder room was converted into a walk-in pantry.
A new adjacent powder room covered in plank looking porcelain tile was furnished with embedded black toilet tanks. A wall mounted custom vanity covered with stunning one-piece concrete and sink top and inlay mirror in stone covered black wall with gorgeous surround lighting. Smart use of intense and bold color tones, help improve this amazing side addition.
Dark grey built-in lockers complementing slate finished in place stone floors created a continuous floor place with the adjacent kitchen flooring.
Now this family are getting to enjoy every bit of the added space which makes life easier for all.

Tech Lighting, Quartzite countertop, LG Styler Steam Unit, York Wallcoverings
Inspiration pour une grande buanderie minimaliste en L et bois brun avec un évier encastré, un placard à porte plane, un plan de travail en quartz, une crédence multicolore, fenêtre, un mur multicolore, un sol en carrelage de porcelaine, des machines côte à côte, un sol noir, un plafond voûté et du papier peint.
Inspiration pour une grande buanderie minimaliste en L et bois brun avec un évier encastré, un placard à porte plane, un plan de travail en quartz, une crédence multicolore, fenêtre, un mur multicolore, un sol en carrelage de porcelaine, des machines côte à côte, un sol noir, un plafond voûté et du papier peint.
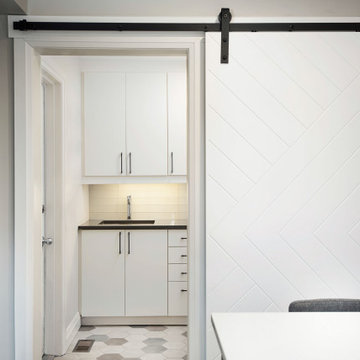
This mudroom/laundry area was dark and disorganized. We created some much needed storage, stacked the laundry to provide more space, and a seating area for this busy family. The random hexagon tile pattern on the floor was created using 3 different shades of the same tile. We really love finding ways to use standard materials in new and fun ways that heighten the design and make things look custom. We did the same with the floor tile in the front entry, creating a basket-weave/plaid look with a combination of tile colours and sizes. A geometric light fixture and some fun wall hooks finish the space.
Idées déco de buanderies modernes avec un plan de travail en quartz
4