Idées déco de buanderies modernes avec un sol en bois brun
Trier par :
Budget
Trier par:Populaires du jour
41 - 60 sur 239 photos
1 sur 3

Fully integrated Signature Estate featuring Creston controls and Crestron panelized lighting, and Crestron motorized shades and draperies, whole-house audio and video, HVAC, voice and video communication atboth both the front door and gate. Modern, warm, and clean-line design, with total custom details and finishes. The front includes a serene and impressive atrium foyer with two-story floor to ceiling glass walls and multi-level fire/water fountains on either side of the grand bronze aluminum pivot entry door. Elegant extra-large 47'' imported white porcelain tile runs seamlessly to the rear exterior pool deck, and a dark stained oak wood is found on the stairway treads and second floor. The great room has an incredible Neolith onyx wall and see-through linear gas fireplace and is appointed perfectly for views of the zero edge pool and waterway. The center spine stainless steel staircase has a smoked glass railing and wood handrail.

Guadalajara, San Clemente Coastal Modern Remodel
This major remodel and addition set out to take full advantage of the incredible view and create a clear connection to both the front and rear yards. The clients really wanted a pool and a home that they could enjoy with their kids and take full advantage of the beautiful climate that Southern California has to offer. The existing front yard was completely given to the street, so privatizing the front yard with new landscaping and a low wall created an opportunity to connect the home to a private front yard. Upon entering the home a large staircase blocked the view through to the ocean so removing that space blocker opened up the view and created a large great room.
Indoor outdoor living was achieved through the usage of large sliding doors which allow that seamless connection to the patio space that overlooks a new pool and view to the ocean. A large garden is rare so a new pool and bocce ball court were integrated to encourage the outdoor active lifestyle that the clients love.
The clients love to travel and wanted display shelving and wall space to display the art they had collected all around the world. A natural material palette gives a warmth and texture to the modern design that creates a feeling that the home is lived in. Though a subtle change from the street, upon entering the front door the home opens up through the layers of space to a new lease on life with this remodel.
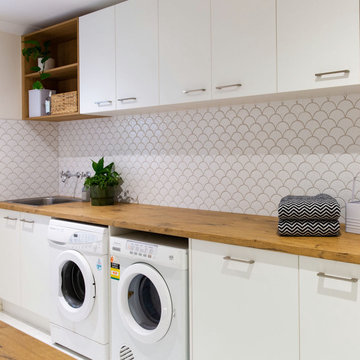
White and timber laminate laundry renovation.
Exemple d'une buanderie parallèle moderne dédiée et de taille moyenne avec un évier posé, placards, des portes de placard blanches, un plan de travail en stratifié, une crédence blanche, une crédence en carreau de porcelaine, un mur blanc, un sol en bois brun, des machines côte à côte et différents habillages de murs.
Exemple d'une buanderie parallèle moderne dédiée et de taille moyenne avec un évier posé, placards, des portes de placard blanches, un plan de travail en stratifié, une crédence blanche, une crédence en carreau de porcelaine, un mur blanc, un sol en bois brun, des machines côte à côte et différents habillages de murs.
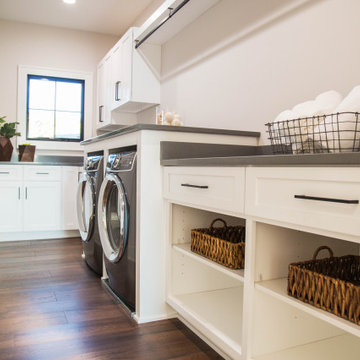
The main floor laundry room provides plenty of storage and a large work space for laundry.
Exemple d'une grande buanderie moderne en L dédiée avec un évier encastré, un placard avec porte à panneau encastré, des portes de placard blanches, un plan de travail en granite, un mur blanc, un sol en bois brun, des machines côte à côte, un sol marron et un plan de travail gris.
Exemple d'une grande buanderie moderne en L dédiée avec un évier encastré, un placard avec porte à panneau encastré, des portes de placard blanches, un plan de travail en granite, un mur blanc, un sol en bois brun, des machines côte à côte, un sol marron et un plan de travail gris.
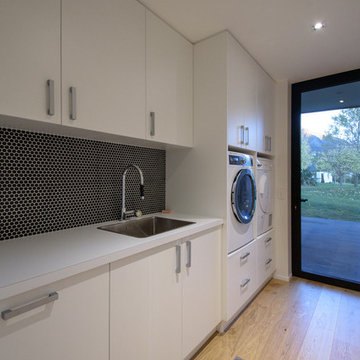
Year: 2017
Area: 209m2
Product: Oak Markant brushed
Professionals involved: Evolution a division of Rilean Construction / Install a Floor
Photography: Evolution a division of Rilean Construction
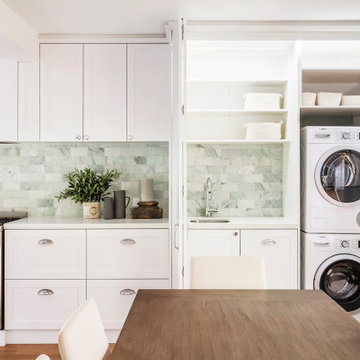
Inspiration pour une petite buanderie linéaire minimaliste dédiée avec un évier 1 bac, un placard à porte shaker, des portes de placard blanches, plan de travail en marbre, une crédence verte, une crédence en carrelage métro, un mur blanc, un sol en bois brun, des machines superposées, un sol marron et un plan de travail blanc.
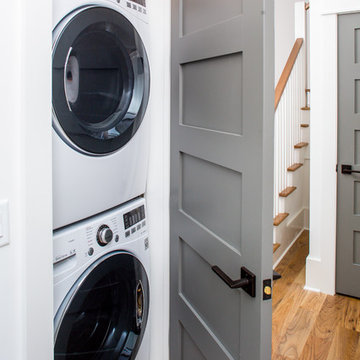
Matthew Scott Photographer, LLC
Idées déco pour une petite buanderie linéaire moderne avec un placard, un sol en bois brun et des machines superposées.
Idées déco pour une petite buanderie linéaire moderne avec un placard, un sol en bois brun et des machines superposées.
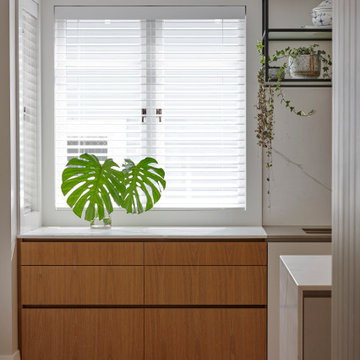
Heritage Bungalow renovation project. The entire internal structure was removed and rebuilt including a new upper floor and roofline. The existing carport was replaced with a new double garage, art studio and yoga room separated from the house by a private courtyard beautifully landscaped by Suzanne Turley. Internally the house is finished in a palette of natural stone, brass fixings, black steel shelving, warm wall colours and rich brown timber flooring.
Photography by Jackie Meiring Photography
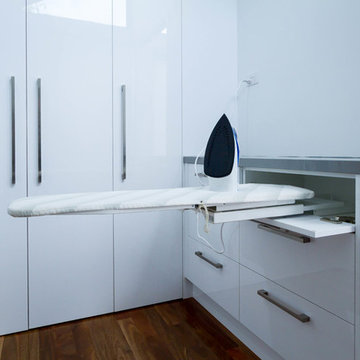
Designer: Daniel Stelzer; Photography by Yvonne Menegol
Exemple d'une buanderie moderne dédiée et de taille moyenne avec un placard à porte plane, des portes de placard blanches, un plan de travail en quartz modifié, un mur blanc, un sol en bois brun et des machines côte à côte.
Exemple d'une buanderie moderne dédiée et de taille moyenne avec un placard à porte plane, des portes de placard blanches, un plan de travail en quartz modifié, un mur blanc, un sol en bois brun et des machines côte à côte.
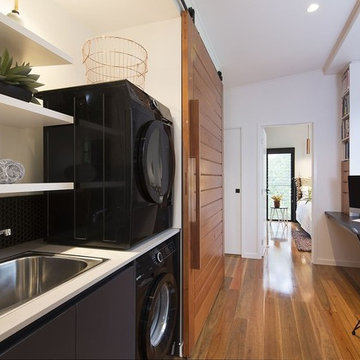
Idées déco pour une buanderie linéaire moderne dédiée avec un placard à porte plane, des portes de placard noires, un plan de travail en quartz modifié, un mur blanc, un sol en bois brun, des machines superposées, un sol marron et un plan de travail blanc.

Laundry under stairs - We designed the laundry under the new stairs and carefully designed the joinery so that the laundry doors look like wall panels to the stair. When closed the laundry disappears but when it's open it has everything in it. We carefully detailed the laundry doors to have the stair stringer so that your eye follows the art deco balustrade instead.
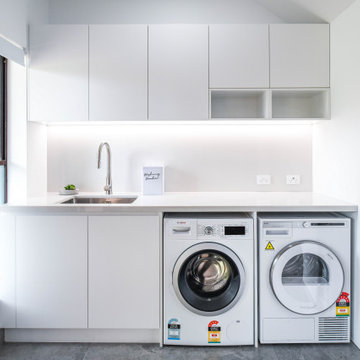
Exemple d'une buanderie linéaire moderne dédiée et de taille moyenne avec un évier encastré, un placard à porte plane, des portes de placard blanches, un plan de travail en quartz modifié, une crédence blanche, une crédence en céramique, un mur blanc, un sol en bois brun, des machines côte à côte, un sol marron et un plan de travail blanc.
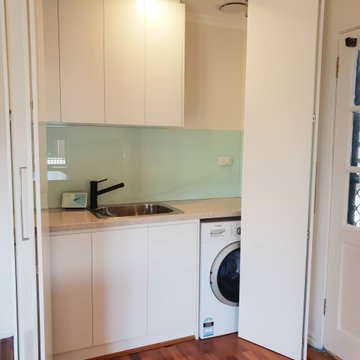
Laundry is situated opposite to the kitchen and covered with bi fold doors to make a european laundry.
White melamine inside with 2 pac doors on the outside to match the kitchen.
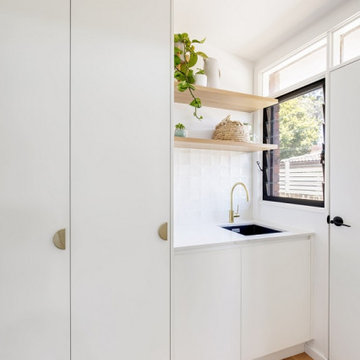
Cette photo montre une buanderie parallèle moderne multi-usage et de taille moyenne avec un évier encastré, un placard à porte plane, des portes de placard blanches, un plan de travail en quartz modifié, une crédence blanche, une crédence en céramique, un mur blanc, un sol en bois brun, des machines superposées, un sol beige et un plan de travail blanc.
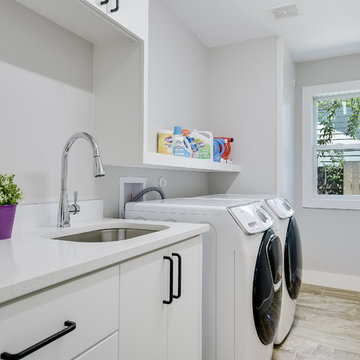
Cette photo montre une buanderie parallèle moderne de taille moyenne et dédiée avec un évier encastré, un placard à porte plane, des portes de placard blanches, un plan de travail en quartz modifié, une crédence blanche, une crédence en céramique, un sol en bois brun, un sol marron, un mur gris et des machines côte à côte.
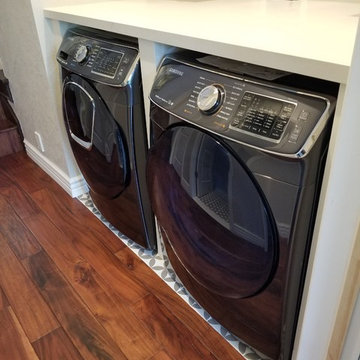
Réalisation d'une petite buanderie linéaire minimaliste avec un placard, un placard à porte shaker, des portes de placard blanches, un plan de travail en surface solide, un mur beige, un sol en bois brun, des machines côte à côte, un sol marron et un plan de travail blanc.
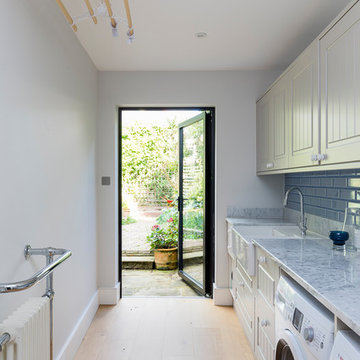
Chris Snook
Cette image montre une buanderie parallèle minimaliste dédiée et de taille moyenne avec un évier posé, un placard avec porte à panneau encastré, des portes de placard grises, plan de travail en marbre, un mur gris, un sol en bois brun, des machines côte à côte et un sol marron.
Cette image montre une buanderie parallèle minimaliste dédiée et de taille moyenne avec un évier posé, un placard avec porte à panneau encastré, des portes de placard grises, plan de travail en marbre, un mur gris, un sol en bois brun, des machines côte à côte et un sol marron.

Inspiration pour une buanderie minimaliste en L et bois clair de taille moyenne avec un évier encastré, un placard à porte plane, un plan de travail en quartz, une crédence beige, une crédence en céramique, un sol en bois brun, un sol marron et un plan de travail gris.
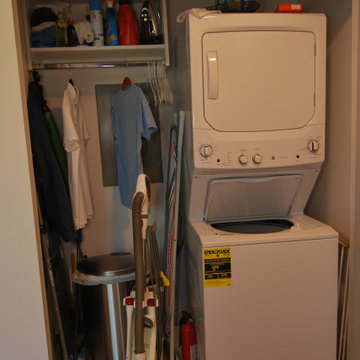
Exemple d'une petite buanderie moderne avec un placard, un placard à porte plane, des portes de placard blanches, un sol en bois brun, des machines superposées et un sol multicolore.
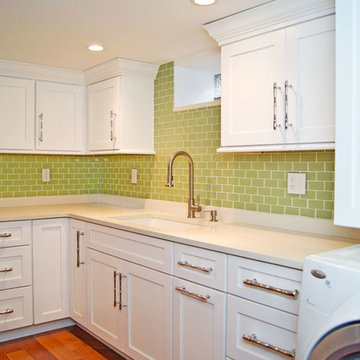
Inspiration pour une petite buanderie minimaliste dédiée avec un placard avec porte à panneau encastré, des portes de placard blanches, un mur vert, un sol en bois brun et des machines côte à côte.
Idées déco de buanderies modernes avec un sol en bois brun
3