Idées déco de buanderies modernes avec un sol gris
Trier par :
Budget
Trier par:Populaires du jour
41 - 60 sur 947 photos
1 sur 3
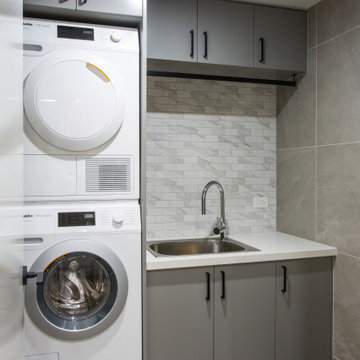
Laundry room accommodating stacked washing machine and dryer with wall cabinets above. Laundry bench is Smartstone Amara with large laundry sink and goose neck mixer

This Australian-inspired new construction was a successful collaboration between homeowner, architect, designer and builder. The home features a Henrybuilt kitchen, butler's pantry, private home office, guest suite, master suite, entry foyer with concealed entrances to the powder bathroom and coat closet, hidden play loft, and full front and back landscaping with swimming pool and pool house/ADU.

Réalisation d'une grande buanderie parallèle minimaliste dédiée avec un évier posé, un placard à porte plane, des portes de placard blanches, un plan de travail en stratifié, une crédence grise, une crédence en mosaïque, un mur blanc, un sol en carrelage de céramique, des machines côte à côte, un sol gris et un plan de travail blanc.

Modern White Laundry and Mudroom with Lockers and a fabulous Farm Door.
Just the Right Piece
Warren, NJ 07059
Réalisation d'une petite buanderie minimaliste dédiée avec un placard à porte shaker, des portes de placard blanches, une crédence grise, une crédence en céramique, un mur gris, un sol en carrelage de céramique, des machines côte à côte et un sol gris.
Réalisation d'une petite buanderie minimaliste dédiée avec un placard à porte shaker, des portes de placard blanches, une crédence grise, une crédence en céramique, un mur gris, un sol en carrelage de céramique, des machines côte à côte et un sol gris.
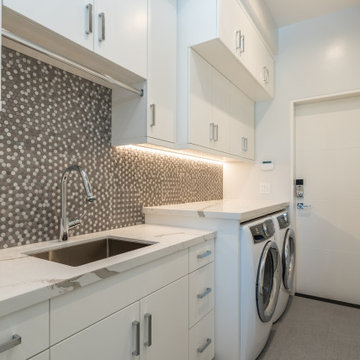
Laundry room - large laundry room with custom white cabinets, high end appliances, glass backsplash, and 4 panel modern interior door in Los Altos.
Cette photo montre une grande buanderie linéaire moderne multi-usage avec un évier encastré, un placard à porte plane, des portes de placard blanches, un plan de travail en quartz modifié, un mur gris, un sol en carrelage de porcelaine, des machines côte à côte, un sol gris et un plan de travail blanc.
Cette photo montre une grande buanderie linéaire moderne multi-usage avec un évier encastré, un placard à porte plane, des portes de placard blanches, un plan de travail en quartz modifié, un mur gris, un sol en carrelage de porcelaine, des machines côte à côte, un sol gris et un plan de travail blanc.

Idée de décoration pour une petite buanderie linéaire minimaliste dédiée avec un évier de ferme, un placard avec porte à panneau encastré, des portes de placard blanches, un plan de travail en quartz modifié, une crédence blanche, une crédence en carrelage métro, un mur gris, un sol en carrelage de porcelaine, des machines côte à côte, un sol gris et un plan de travail gris.

Kristen McGaughey Photography
Réalisation d'une petite buanderie linéaire minimaliste en bois clair dédiée avec un évier encastré, un placard à porte plane, un plan de travail en surface solide, un mur gris, sol en béton ciré, un sol gris et un plan de travail blanc.
Réalisation d'une petite buanderie linéaire minimaliste en bois clair dédiée avec un évier encastré, un placard à porte plane, un plan de travail en surface solide, un mur gris, sol en béton ciré, un sol gris et un plan de travail blanc.

This dark, dreary kitchen was large, but not being used well. The family of 7 had outgrown the limited storage and experienced traffic bottlenecks when in the kitchen together. A bright, cheerful and more functional kitchen was desired, as well as a new pantry space.
We gutted the kitchen and closed off the landing through the door to the garage to create a new pantry. A frosted glass pocket door eliminates door swing issues. In the pantry, a small access door opens to the garage so groceries can be loaded easily. Grey wood-look tile was laid everywhere.
We replaced the small window and added a 6’x4’ window, instantly adding tons of natural light. A modern motorized sheer roller shade helps control early morning glare. Three free-floating shelves are to the right of the window for favorite décor and collectables.
White, ceiling-height cabinets surround the room. The full-overlay doors keep the look seamless. Double dishwashers, double ovens and a double refrigerator are essentials for this busy, large family. An induction cooktop was chosen for energy efficiency, child safety, and reliability in cooking. An appliance garage and a mixer lift house the much-used small appliances.
An ice maker and beverage center were added to the side wall cabinet bank. The microwave and TV are hidden but have easy access.
The inspiration for the room was an exclusive glass mosaic tile. The large island is a glossy classic blue. White quartz countertops feature small flecks of silver. Plus, the stainless metal accent was even added to the toe kick!
Upper cabinet, under-cabinet and pendant ambient lighting, all on dimmers, was added and every light (even ceiling lights) is LED for energy efficiency.
White-on-white modern counter stools are easy to clean. Plus, throughout the room, strategically placed USB outlets give tidy charging options.
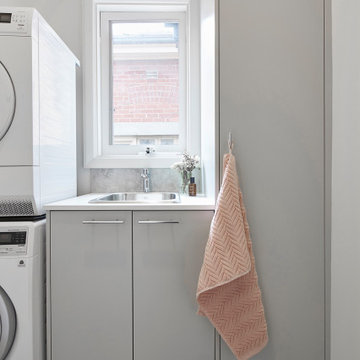
Exemple d'une petite buanderie parallèle moderne dédiée avec un évier encastré, des portes de placard grises, un plan de travail en stratifié, un mur blanc, des machines superposées, un sol gris, un plan de travail blanc et un sol en marbre.

www.genevacabinet.com
Geneva Cabinet Company, Lake Geneva WI, It is very likely that function is the key motivator behind a bathroom makeover. It could be too small, dated, or just not working. Here we recreated the primary bath by borrowing space from an adjacent laundry room and hall bath. The new design delivers a spacious bathroom suite with the bonus of improved laundry storage.

Idée de décoration pour une grande buanderie minimaliste en L et bois foncé dédiée avec un évier encastré, un placard à porte plane, un plan de travail en quartz modifié, une crédence blanche, une crédence en céramique, un mur blanc, un sol en carrelage de céramique, des machines côte à côte, un sol gris et un plan de travail blanc.
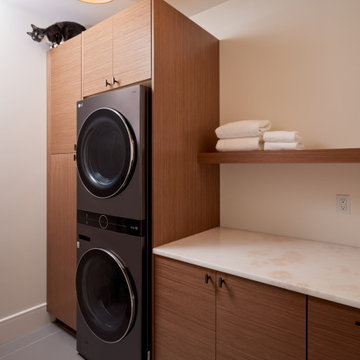
Not your average laundry room!
Aménagement d'une grande buanderie linéaire moderne en bois brun dédiée avec un placard à porte plane, plan de travail en marbre, un mur beige, un sol en carrelage de céramique, des machines superposées, un sol gris et un plan de travail beige.
Aménagement d'une grande buanderie linéaire moderne en bois brun dédiée avec un placard à porte plane, plan de travail en marbre, un mur beige, un sol en carrelage de céramique, des machines superposées, un sol gris et un plan de travail beige.

This large mudroom features a custom dog wash, ample storage with lockers, cubbies and cabinets and a custom bench with divided shoe storage underneath. On the floor is a concrete looking porcelain tile. It's a perfect space to come into year round and to store year round equipment and clothes like jackets and hats.
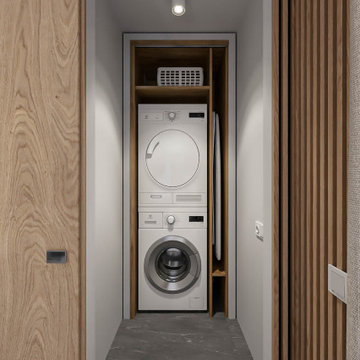
Aménagement d'une petite buanderie linéaire moderne en bois brun avec un placard, un placard sans porte, un mur blanc, un sol en carrelage de porcelaine, des machines superposées et un sol gris.

Une pièce indispensable souvent oubliée
En complément de notre activité de cuisiniste, nous réalisons régulièrement des lingeries/ buanderies.
Fonctionnelle et esthétique
Venez découvrir dans notre showroom à Déville lès Rouen une lingerie/buanderie sur mesure.
Nous avons conçu une implantation fonctionnelle : un plan de travail en inox avec évier soudé et mitigeur, des paniers à linges intégrés en sous-plan, un espace de rangement pour les produits ménagers et une penderie pour suspendre quelques vêtements en attente de repassage.
Le lave-linge et le sèche-linge Miele sont superposés grâce au tiroir de rangement qui offre une tablette pour poser un panier afin de décharger le linge.
L’armoire séchante d’Asko vient compléter notre lingerie, véritable atout méconnu.

Idée de décoration pour une petite buanderie linéaire minimaliste dédiée avec un placard avec porte à panneau encastré, des portes de placard blanches, un plan de travail en bois, une crédence blanche, un mur blanc, un sol en carrelage de porcelaine, des machines côte à côte, un sol gris et un plan de travail marron.

Galley laundry with built in washer and dryer cabinets
Exemple d'une très grande buanderie parallèle moderne dédiée avec un évier encastré, un placard à porte affleurante, des portes de placard noires, un plan de travail en quartz, une crédence grise, une crédence en mosaïque, un mur gris, un sol en carrelage de porcelaine, un lave-linge séchant, un sol gris, un plan de travail beige et un plafond voûté.
Exemple d'une très grande buanderie parallèle moderne dédiée avec un évier encastré, un placard à porte affleurante, des portes de placard noires, un plan de travail en quartz, une crédence grise, une crédence en mosaïque, un mur gris, un sol en carrelage de porcelaine, un lave-linge séchant, un sol gris, un plan de travail beige et un plafond voûté.
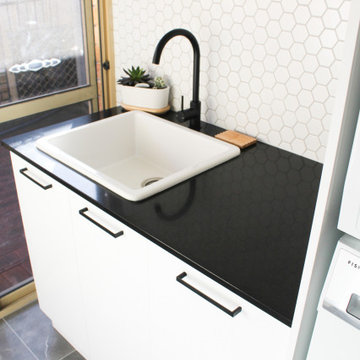
Integrated Washer and Dryer, Washer Dryer Stacked Cupboard, Penny Round Tiles, Small Hexagon Tiles, Black and White Laundry, Modern Laundry Ideas, Laundry Renovations Perth

The Laundry Room features custom built in cabinetry to conveniently hide any clutter for a simple, streamlined laundry room flanking the garage. A door was added for access to the side yard, and lanai.

Beautiful utility room created using a super matt and special edition finish. Nano Sencha is a soft Green super matt texture door. Arcos Edition Rocco Grey is a textured vein finish door. Combined together with Caesarstone Cloudburst Concrete this utility room oozes class.
Idées déco de buanderies modernes avec un sol gris
3