Idées déco de buanderies modernes avec un sol gris
Trier par :
Budget
Trier par:Populaires du jour
41 - 60 sur 944 photos
1 sur 3

Une pièce indispensable souvent oubliée
En complément de notre activité de cuisiniste, nous réalisons régulièrement des lingeries/ buanderies.
Fonctionnelle et esthétique
Venez découvrir dans notre showroom à Déville lès Rouen une lingerie/buanderie sur mesure.
Nous avons conçu une implantation fonctionnelle : un plan de travail en inox avec évier soudé et mitigeur, des paniers à linges intégrés en sous-plan, un espace de rangement pour les produits ménagers et une penderie pour suspendre quelques vêtements en attente de repassage.
Le lave-linge et le sèche-linge Miele sont superposés grâce au tiroir de rangement qui offre une tablette pour poser un panier afin de décharger le linge.
L’armoire séchante d’Asko vient compléter notre lingerie, véritable atout méconnu.

Idée de décoration pour une petite buanderie linéaire minimaliste dédiée avec un placard avec porte à panneau encastré, des portes de placard blanches, un plan de travail en bois, une crédence blanche, un mur blanc, un sol en carrelage de porcelaine, des machines côte à côte, un sol gris et un plan de travail marron.

Galley laundry with built in washer and dryer cabinets
Exemple d'une très grande buanderie parallèle moderne dédiée avec un évier encastré, un placard à porte affleurante, des portes de placard noires, un plan de travail en quartz, une crédence grise, une crédence en mosaïque, un mur gris, un sol en carrelage de porcelaine, un lave-linge séchant, un sol gris, un plan de travail beige et un plafond voûté.
Exemple d'une très grande buanderie parallèle moderne dédiée avec un évier encastré, un placard à porte affleurante, des portes de placard noires, un plan de travail en quartz, une crédence grise, une crédence en mosaïque, un mur gris, un sol en carrelage de porcelaine, un lave-linge séchant, un sol gris, un plan de travail beige et un plafond voûté.
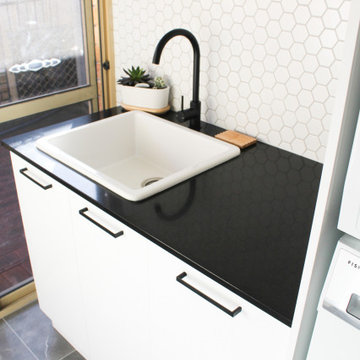
Integrated Washer and Dryer, Washer Dryer Stacked Cupboard, Penny Round Tiles, Small Hexagon Tiles, Black and White Laundry, Modern Laundry Ideas, Laundry Renovations Perth
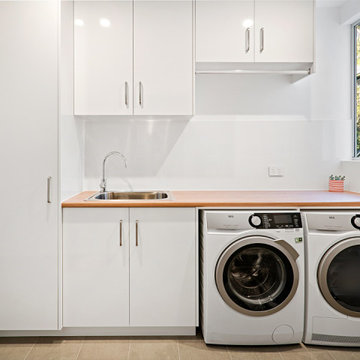
Cette photo montre une petite buanderie linéaire moderne dédiée avec un évier 1 bac, un placard à porte plane, des portes de placard blanches, un plan de travail en stratifié, un mur blanc, un sol en carrelage de porcelaine, des machines côte à côte, un sol gris et un plan de travail marron.
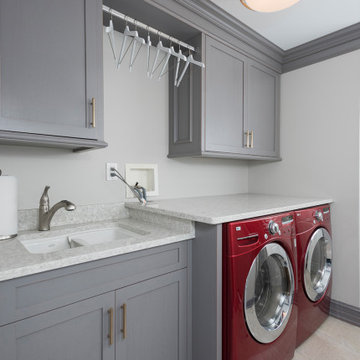
Aménagement d'une buanderie linéaire moderne de taille moyenne avec un placard, un évier 2 bacs, un placard avec porte à panneau encastré, des portes de placard blanches, un plan de travail en granite, un mur beige, sol en stratifié, des machines côte à côte, un sol gris et un plan de travail blanc.

The Laundry Room features custom built in cabinetry to conveniently hide any clutter for a simple, streamlined laundry room flanking the garage. A door was added for access to the side yard, and lanai.

Beautiful utility room created using a super matt and special edition finish. Nano Sencha is a soft Green super matt texture door. Arcos Edition Rocco Grey is a textured vein finish door. Combined together with Caesarstone Cloudburst Concrete this utility room oozes class.

Situated in the wooded hills of Orinda lies an old home with great potential. Ridgecrest Designs turned an outdated kitchen into a jaw-dropping space fit for a contemporary art gallery. To give an artistic urban feel we commissioned a local artist to paint a textured "warehouse wall" on the tallest wall of the kitchen. Four skylights allow natural light to shine down and highlight the warehouse wall. Bright white glossy cabinets with hints of white oak and black accents pop on a light landscape. Real Turkish limestone covers the floor in a random pattern for an old-world look in an otherwise ultra-modern space.

Laundry space is integrated into Primary Suite Closet - Architect: HAUS | Architecture For Modern Lifestyles - Builder: WERK | Building Modern - Photo: HAUS

Idées déco pour une buanderie moderne en L et bois clair multi-usage et de taille moyenne avec un placard à porte shaker, un mur gris, un sol en carrelage de porcelaine, des machines superposées, un sol gris, un plan de travail blanc et du papier peint.
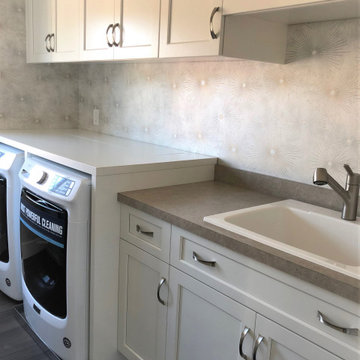
Idée de décoration pour une buanderie linéaire minimaliste dédiée et de taille moyenne avec un évier posé, un placard à porte shaker, des portes de placard blanches, un plan de travail en stratifié, un mur gris, un sol en vinyl, des machines côte à côte, un sol gris et un plan de travail gris.
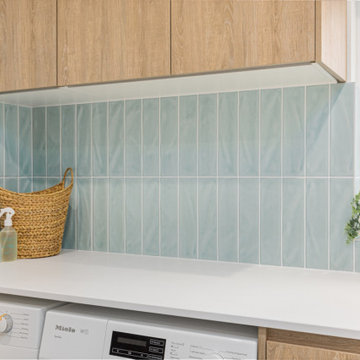
Inspiration pour une buanderie parallèle minimaliste en bois clair multi-usage et de taille moyenne avec un évier posé, un placard à porte plane, une crédence bleue, une crédence en carrelage métro, des machines côte à côte, un sol gris et un plan de travail blanc.
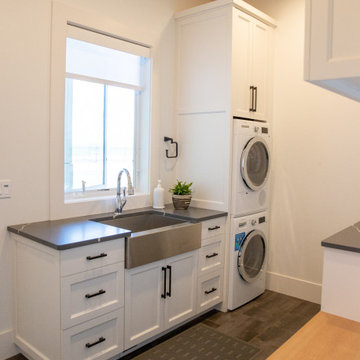
Laundry
Idées déco pour une petite buanderie moderne avec un évier de ferme, un placard à porte shaker, des portes de placard blanches, un plan de travail en quartz modifié, un mur blanc, un sol en carrelage de céramique, des machines superposées, un sol gris et un plan de travail gris.
Idées déco pour une petite buanderie moderne avec un évier de ferme, un placard à porte shaker, des portes de placard blanches, un plan de travail en quartz modifié, un mur blanc, un sol en carrelage de céramique, des machines superposées, un sol gris et un plan de travail gris.
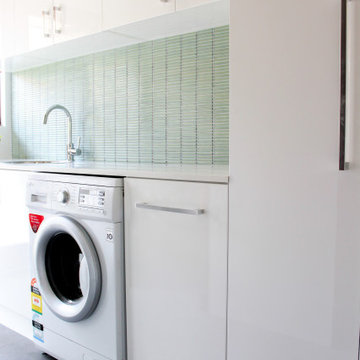
Applecross Laundry Renovation, Laundry Renovations Perth, Gloss White Laundry Renovation, Green Splashback, Broom Closet, Green Stack Bond, Mosaic Green Laundry Splashback
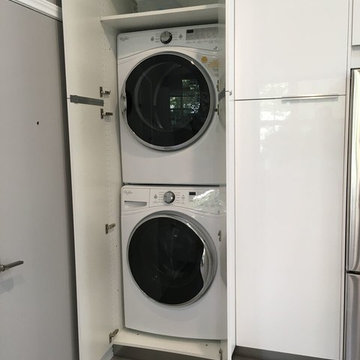
Cette photo montre une buanderie moderne en U de taille moyenne avec un évier encastré, un placard à porte plane, des portes de placard blanches, une crédence noire, une crédence en dalle de pierre et un sol gris.

「大和の家2」は、木造・平屋の一戸建て住宅です。
スタイリッシュな木の空間・アウトドアリビングが特徴的な住まいです。
Idée de décoration pour une buanderie linéaire minimaliste multi-usage avec un placard sans porte, des portes de placard blanches, un plan de travail en bois, un mur blanc, un sol en carrelage de céramique, des machines côte à côte, un sol gris, un plan de travail blanc, un plafond en papier peint et du papier peint.
Idée de décoration pour une buanderie linéaire minimaliste multi-usage avec un placard sans porte, des portes de placard blanches, un plan de travail en bois, un mur blanc, un sol en carrelage de céramique, des machines côte à côte, un sol gris, un plan de travail blanc, un plafond en papier peint et du papier peint.

after
Aménagement d'une buanderie moderne en U multi-usage et de taille moyenne avec un évier de ferme, un placard à porte shaker, des portes de placard grises, un plan de travail en bois, un mur gris, sol en béton ciré, des machines côte à côte, un sol gris et un plan de travail marron.
Aménagement d'une buanderie moderne en U multi-usage et de taille moyenne avec un évier de ferme, un placard à porte shaker, des portes de placard grises, un plan de travail en bois, un mur gris, sol en béton ciré, des machines côte à côte, un sol gris et un plan de travail marron.
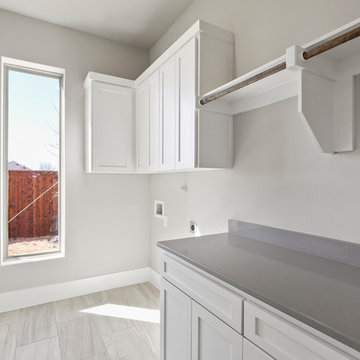
Inspiration pour une buanderie parallèle minimaliste dédiée et de taille moyenne avec un évier encastré, un placard à porte shaker, des portes de placard blanches, un plan de travail en quartz modifié, un mur gris, un sol en carrelage de céramique, des machines côte à côte, un sol gris et un plan de travail gris.
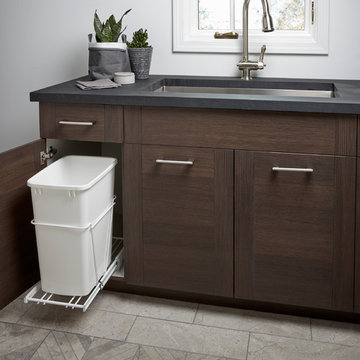
This modern laundry room features our Martin Textured Melamine door style in the Kodiak finish and displays our waste basket base cabinet.
Design by studiobstyle
Photographs by Tim Nehotte Photography
Idées déco de buanderies modernes avec un sol gris
3