Idées déco de buanderies multi-usages avec sol en stratifié
Trier par :
Budget
Trier par:Populaires du jour
41 - 60 sur 305 photos
1 sur 3

A Laundry with a view and an organized tall storage cabinet for cleaning supplies and equipment
Idée de décoration pour une buanderie champêtre en U multi-usage et de taille moyenne avec un placard à porte plane, des portes de placards vertess, un plan de travail en quartz modifié, une crédence blanche, une crédence en quartz modifié, un mur beige, sol en stratifié, des machines côte à côte, un sol marron, un plan de travail blanc et un plafond décaissé.
Idée de décoration pour une buanderie champêtre en U multi-usage et de taille moyenne avec un placard à porte plane, des portes de placards vertess, un plan de travail en quartz modifié, une crédence blanche, une crédence en quartz modifié, un mur beige, sol en stratifié, des machines côte à côte, un sol marron, un plan de travail blanc et un plafond décaissé.
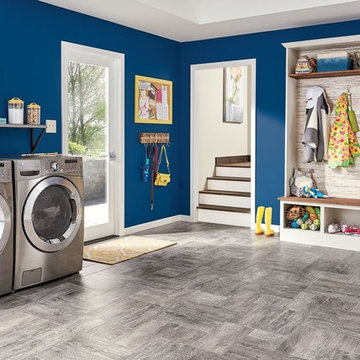
Cette image montre une grande buanderie linéaire traditionnelle multi-usage avec un placard sans porte, des portes de placard blanches, un mur bleu, sol en stratifié, des machines côte à côte, un sol gris et un plan de travail blanc.
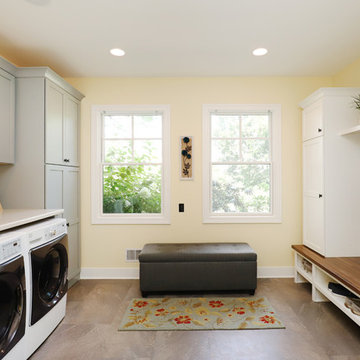
This fantastic mudroom and laundry room combo keeps this family organized. With twin boys, having a spot to drop-it-and-go or pick-it-up-and-go was a must. Two lockers allow for storage of everyday items and they can keep their shoes in the cubbies underneath. Any dirty clothes can be dropped off in the hamper for the wash; keeping all the mess here in the mudroom rather than traipsing all through the house.
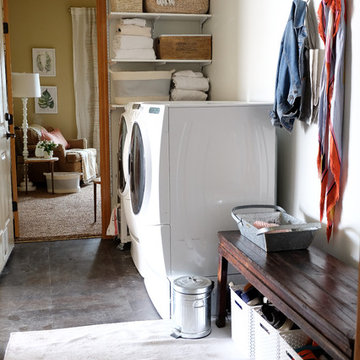
Laundry/Mudroom in Morgan Court House
Vintage Bench with shoe bins below and hooks above serve as catch space next to the laundry.
We removed a full wall of cabinetry that surrounded the washer and dryer. It looked like a lot of storage but in this skinny room was more cumbersome than helpful. It also didn't allow for any space to use as a mudroom. I received a lot of side eye removing cabinets, but in the end being able to shift the washer/dryer over allowed for the door into the garage to open fully without hitting the washer (or the laundress). It also gave us space to use for mudroom purposes.
Design and Photographed by Elizabeth Conrad
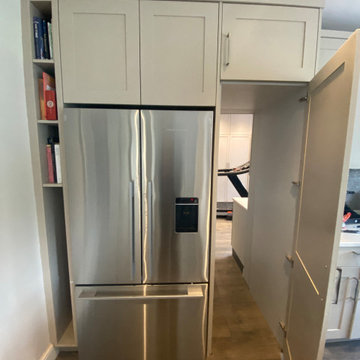
We created this secret room from the old garage, turning it into a useful space for washing the dogs, doing laundry and exercising - all of which we need to do in our own homes due to the Covid lockdown. The original room was created on a budget with laminate worktops and cheap ktichen doors - we recently replaced the original laminate worktops with quartz and changed the door fronts to create a clean, refreshed look. The opposite wall contains floor to ceiling bespoke cupboards with storage for everything from tennis rackets to a hidden wine fridge. The flooring is budget friendly laminated wood effect planks. The washer and drier are raised off the floor for easy access as well as additional storage for baskets below.
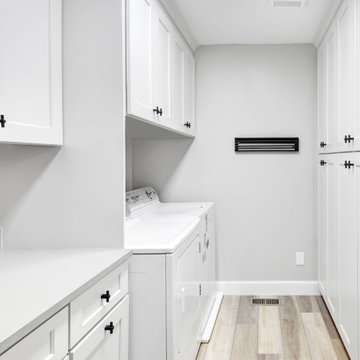
Idée de décoration pour une buanderie minimaliste en U multi-usage et de taille moyenne avec un placard à porte shaker, des portes de placard blanches, un plan de travail en stratifié, sol en stratifié, un sol marron et un plan de travail blanc.
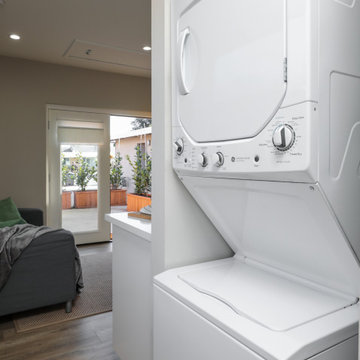
Stacked laundry unit makes the most of this small space
Inspiration pour une petite buanderie nordique multi-usage avec sol en stratifié, des machines superposées et un sol marron.
Inspiration pour une petite buanderie nordique multi-usage avec sol en stratifié, des machines superposées et un sol marron.

This house was in need of some serious attention. It was completely gutted down to the framing. The stairway was moved into an area that made more since and a laundry/mudroom and half bath were added. Nothing was untouched.
This laundry room is complete with front load washer and dryer, folding counter above, broom cabinet, and upper cabinets to ceiling to maximize storage.

Exemple d'une buanderie nature multi-usage avec un évier posé, un placard à porte shaker, des portes de placards vertess, un plan de travail en bois, un mur blanc, sol en stratifié, des machines côte à côte, un sol marron et un plan de travail marron.
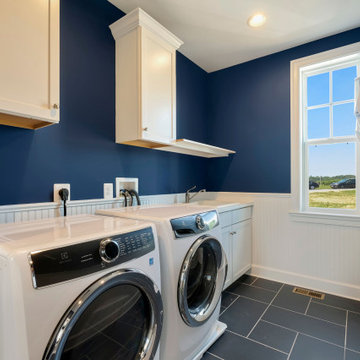
Inspiration pour une grande buanderie rustique multi-usage avec un évier posé, des portes de placard blanches, un mur bleu, des machines côte à côte, un sol bleu, un plan de travail blanc, un placard à porte shaker, un plan de travail en stratifié, sol en stratifié et du lambris.
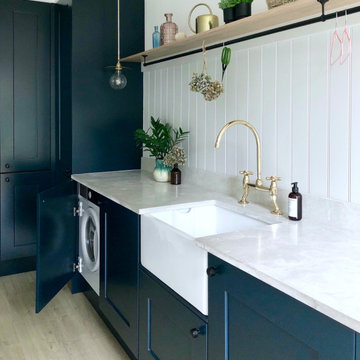
A utility doesn't have to be utilitarian! This narrow space in a newly built extension was turned into a pretty utility space, packed with storage and functionality to keep clutter and mess out of the kitchen.
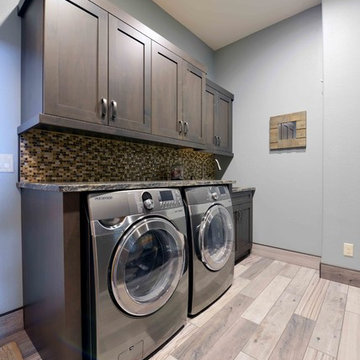
Robb Siverson Photography
Réalisation d'une grande buanderie chalet en bois foncé multi-usage avec un placard à porte shaker, un plan de travail en granite, un mur gris, sol en stratifié et des machines côte à côte.
Réalisation d'une grande buanderie chalet en bois foncé multi-usage avec un placard à porte shaker, un plan de travail en granite, un mur gris, sol en stratifié et des machines côte à côte.
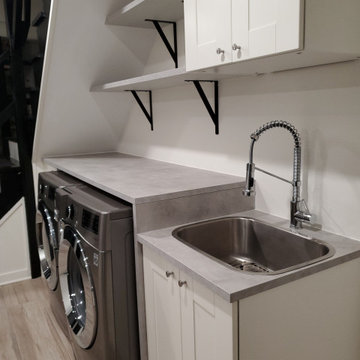
Idées déco pour une buanderie linéaire contemporaine multi-usage avec un évier 1 bac, un placard à porte shaker, des portes de placard grises, un plan de travail en béton, un mur blanc, sol en stratifié, des machines côte à côte, un sol gris et un plan de travail gris.

Darko Zagar
Cette image montre une buanderie urbaine multi-usage et de taille moyenne avec un évier intégré, un placard à porte shaker, des portes de placard blanches, un mur blanc, sol en stratifié, des machines côte à côte et un sol marron.
Cette image montre une buanderie urbaine multi-usage et de taille moyenne avec un évier intégré, un placard à porte shaker, des portes de placard blanches, un mur blanc, sol en stratifié, des machines côte à côte et un sol marron.
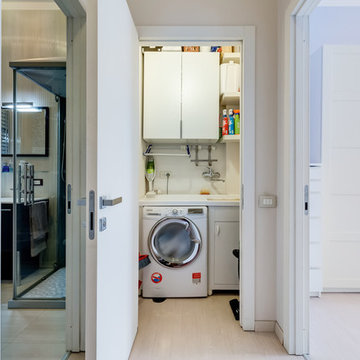
LAVANDERIA - La lavanderia ripostiglio un tempo ero un ricolmo sgabuzziono. Oggi accoglie lavatrice-asciugatrice con lavello attrezzato e tanti pensili e mobili in cui riporre l'occorrente per le pulizie, il giardinaggio, e quanto occorra tenere in ordine.
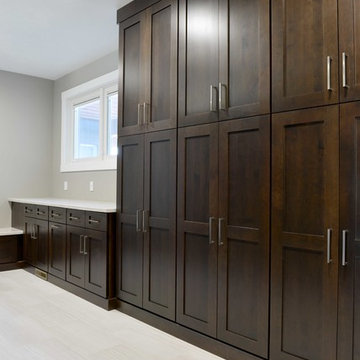
Robb Siverson Photography
Inspiration pour une buanderie traditionnelle en U et bois foncé multi-usage et de taille moyenne avec un placard à porte shaker, un plan de travail en quartz, un mur gris, sol en stratifié et des machines côte à côte.
Inspiration pour une buanderie traditionnelle en U et bois foncé multi-usage et de taille moyenne avec un placard à porte shaker, un plan de travail en quartz, un mur gris, sol en stratifié et des machines côte à côte.
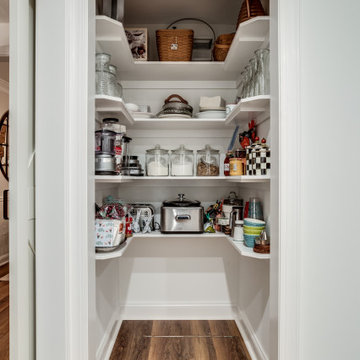
The old kitchen space served well as a multi-use space, allowing the designer to create three areas:
1- This great open Pantry; which still allows full access to a crawl space needed for mechanical access.

Inspiration pour une buanderie linéaire nordique multi-usage et de taille moyenne avec un placard à porte plane, des portes de placard blanches, un plan de travail en bois, une crédence marron, une crédence en bois, un mur blanc, sol en stratifié, un lave-linge séchant, un sol marron et un plan de travail marron.
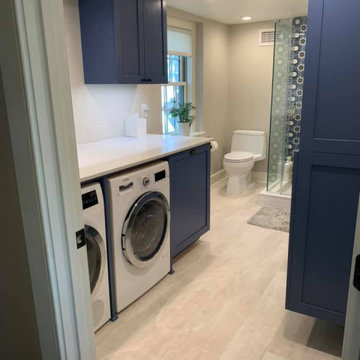
Children's bathroom with laundry rooom
Idées déco pour une buanderie linéaire victorienne multi-usage et de taille moyenne avec un placard à porte affleurante, des portes de placard bleues, un mur gris, sol en stratifié, des machines côte à côte, un sol gris et un plan de travail blanc.
Idées déco pour une buanderie linéaire victorienne multi-usage et de taille moyenne avec un placard à porte affleurante, des portes de placard bleues, un mur gris, sol en stratifié, des machines côte à côte, un sol gris et un plan de travail blanc.
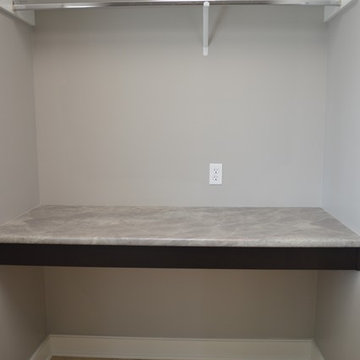
Aménagement d'une petite buanderie parallèle craftsman en bois foncé multi-usage avec un placard à porte shaker, un plan de travail en stratifié, un mur beige, sol en stratifié, des machines côte à côte et un sol beige.
Idées déco de buanderies multi-usages avec sol en stratifié
3