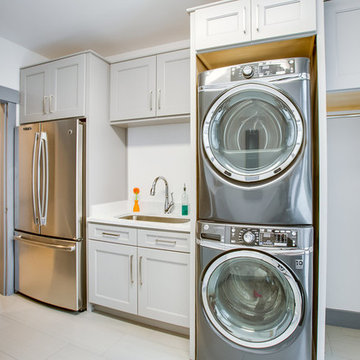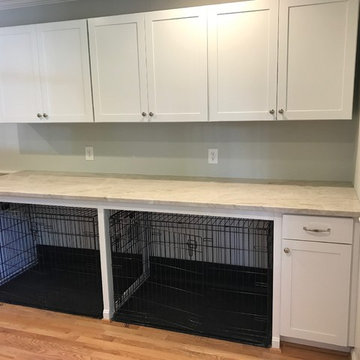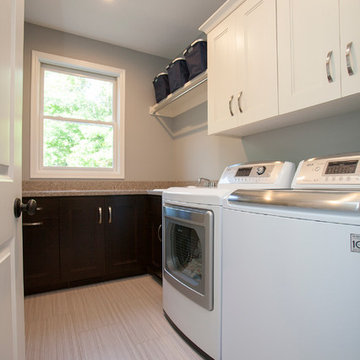Idées déco de buanderies multi-usages avec un placard avec porte à panneau encastré
Trier par :
Budget
Trier par:Populaires du jour
41 - 60 sur 1 795 photos
1 sur 3

This spacious mudroom features a versatile and highly functional island with drawer storage, bench seating and Quartzite countertop. Stackable washer and dryer appliances proved extra laundry facilities for wet, muddy play cloths. Several cubby hole closets provide individual storage compartments for coats, shoes and backpacks with cabinets both under and over the open cubbies.
Carlos Vergara Photography

We added a pool house to provide a shady space adjacent to the pool and stone terrace. For cool nights there is a 5ft wide wood burning fireplace and flush mounted infrared heaters. For warm days, there's an outdoor kitchen with refrigerated beverage drawers and an ice maker. The trim and brick details compliment the original Georgian architecture. We chose the classic cast stone fireplace surround to also complement the traditional architecture.
We also added a mud rm with laundry and pool bath behind the new pool house.
Photos by Chris Marshall

Inspiration pour une buanderie rustique en L multi-usage avec un évier de ferme, un placard avec porte à panneau encastré, des portes de placard rouges, un plan de travail en granite, un mur multicolore, un sol en ardoise, des machines dissimulées, un sol multicolore, un plan de travail blanc et du papier peint.

JANA SOBEL
Réalisation d'une buanderie minimaliste multi-usage et de taille moyenne avec un évier encastré, un placard avec porte à panneau encastré, des portes de placard grises, un plan de travail en quartz modifié, un mur gris, un sol en carrelage de céramique, des machines superposées, un sol beige et un plan de travail blanc.
Réalisation d'une buanderie minimaliste multi-usage et de taille moyenne avec un évier encastré, un placard avec porte à panneau encastré, des portes de placard grises, un plan de travail en quartz modifié, un mur gris, un sol en carrelage de céramique, des machines superposées, un sol beige et un plan de travail blanc.

The client had these two crates in their living space when I initially met with them. We enclosed part of the garage and transformed their existing laundry room to make a functional expanded mudroom/laundry area and home for their two best friends! Notice the "window" between the two crates. Courtesy of an unreal client who adores his two best friends.

Two pullout hampers were incorporated into the base cabinet storage in this laundry room. Sea grass paint was chosen for the cabinets and topped with a marble countertop.

-Cabinets: HAAS, Cherry wood species with a Barnwood Stain and Shakertown – V door style
-Berenson cabinetry hardware 9425-4055
-Flooring: SHAW Napa Plank 6x24 tiles for floor and shower surround Niche tiles are SHAW Napa Plank 2 x 21 with GLAZZIO Crystal Morning mist accent/Silverado Power group
-Countertops: Cambria Quartz Berwyn on sink in bathroom
Vicostone Onyx White Polished in laundry area, desk and master closet
-Laundry wall tile: Glazzio Crystal Morning mist/Silverado power grout
-Sliding Barn Doors: Karona with Bubble Glass
-Shiplap: custom white washed tongue and grove pine

This spacious laundry room off the kitchen with black soapstone countertops and white bead board paneling also serves as a mudroom.
Inspiration pour une grande buanderie traditionnelle en bois brun multi-usage avec un mur vert, un sol beige, un évier encastré, un placard avec porte à panneau encastré, un plan de travail en stéatite, un sol en calcaire, des machines côte à côte et plan de travail noir.
Inspiration pour une grande buanderie traditionnelle en bois brun multi-usage avec un mur vert, un sol beige, un évier encastré, un placard avec porte à panneau encastré, un plan de travail en stéatite, un sol en calcaire, des machines côte à côte et plan de travail noir.

Laundry Room of the 'Kristen Nicole'
Cette image montre une buanderie traditionnelle en L et bois brun multi-usage avec un évier posé, un placard avec porte à panneau encastré, des machines côte à côte, un sol beige, un plan de travail beige et un mur orange.
Cette image montre une buanderie traditionnelle en L et bois brun multi-usage avec un évier posé, un placard avec porte à panneau encastré, des machines côte à côte, un sol beige, un plan de travail beige et un mur orange.

A traditional style laundry room with sink and large painted desk.
Cette image montre une petite buanderie traditionnelle multi-usage avec des portes de placard blanches, un placard avec porte à panneau encastré, un mur blanc, un sol en bois brun, des machines côte à côte et un évier encastré.
Cette image montre une petite buanderie traditionnelle multi-usage avec des portes de placard blanches, un placard avec porte à panneau encastré, un mur blanc, un sol en bois brun, des machines côte à côte et un évier encastré.

Photographer - Marty Paoletta
Aménagement d'une grande buanderie campagne en U multi-usage avec un évier de ferme, des portes de placard blanches, un plan de travail en granite, un mur blanc, un sol en travertin, des machines côte à côte, un sol gris et un placard avec porte à panneau encastré.
Aménagement d'une grande buanderie campagne en U multi-usage avec un évier de ferme, des portes de placard blanches, un plan de travail en granite, un mur blanc, un sol en travertin, des machines côte à côte, un sol gris et un placard avec porte à panneau encastré.

Réalisation d'une grande buanderie parallèle multi-usage avec un évier encastré, un placard avec porte à panneau encastré, des portes de placard blanches, un plan de travail en quartz, un mur gris, des machines côte à côte et un plan de travail gris.

Gotta love a vintage/retro orange fridge!
Idées déco pour une grande buanderie éclectique en L multi-usage avec un placard avec porte à panneau encastré, des portes de placard grises, un mur blanc, parquet clair, des machines côte à côte et un sol marron.
Idées déco pour une grande buanderie éclectique en L multi-usage avec un placard avec porte à panneau encastré, des portes de placard grises, un mur blanc, parquet clair, des machines côte à côte et un sol marron.

http://genevacabinet.com, GENEVA CABINET COMPANY, LLC , Lake Geneva, WI., Lake house with open kitchen,Shiloh cabinetry pained finish in Repose Grey, Essex door style with beaded inset, corner cabinet, decorative pulls, appliance panels, Definite Quartz Viareggio countertops

Idées déco pour une buanderie linéaire classique multi-usage et de taille moyenne avec un placard avec porte à panneau encastré, des portes de placard grises, plan de travail en marbre, un mur gris et parquet foncé.

Photography: Ben Gebo
Cette image montre une buanderie traditionnelle multi-usage et de taille moyenne avec un évier intégré, un placard avec porte à panneau encastré, des portes de placard blanches, un plan de travail en bois, un mur blanc, parquet clair, des machines côte à côte et un sol beige.
Cette image montre une buanderie traditionnelle multi-usage et de taille moyenne avec un évier intégré, un placard avec porte à panneau encastré, des portes de placard blanches, un plan de travail en bois, un mur blanc, parquet clair, des machines côte à côte et un sol beige.

Marnie Swenson, MJFotography, Inc.
Idée de décoration pour une buanderie parallèle design multi-usage et de taille moyenne avec un évier posé, un placard avec porte à panneau encastré, des portes de placard blanches, un plan de travail en quartz, un mur gris, un sol en carrelage de porcelaine et des machines côte à côte.
Idée de décoration pour une buanderie parallèle design multi-usage et de taille moyenne avec un évier posé, un placard avec porte à panneau encastré, des portes de placard blanches, un plan de travail en quartz, un mur gris, un sol en carrelage de porcelaine et des machines côte à côte.

Aménagement d'une grande buanderie moderne en L multi-usage avec un évier encastré, un placard avec porte à panneau encastré, des portes de placard blanches, un plan de travail en quartz modifié, un mur blanc, un sol en carrelage de porcelaine, des machines superposées, un sol beige et un plan de travail blanc.

Builder: John Kraemer & Sons | Architecture: Sharratt Design | Landscaping: Yardscapes | Photography: Landmark Photography
Réalisation d'une grande buanderie parallèle tradition multi-usage avec un évier encastré, un placard avec porte à panneau encastré, des portes de placard grises, plan de travail en marbre, un sol en carrelage de porcelaine, des machines superposées, un sol beige et un mur vert.
Réalisation d'une grande buanderie parallèle tradition multi-usage avec un évier encastré, un placard avec porte à panneau encastré, des portes de placard grises, plan de travail en marbre, un sol en carrelage de porcelaine, des machines superposées, un sol beige et un mur vert.
Idées déco de buanderies multi-usages avec un placard avec porte à panneau encastré
3
