Idées déco de buanderies multi-usages avec un placard avec porte à panneau encastré
Trier par :
Budget
Trier par:Populaires du jour
61 - 80 sur 1 795 photos
1 sur 3

A design for a busy, active family longing for order and a central place for the family to gather. We utilized every inch of this room from floor to ceiling to give custom cabinetry that would completely expand their kitchen storage. Directly off the kitchen overlooks their dining space, with beautiful brown leather stools detailed with exposed nail heads and white wood. Fresh colors of bright blue and yellow liven their dining area. The kitchen & dining space is completely rejuvenated as these crisp whites and colorful details breath life into this family hub. We further fulfilled our ambition of maximum storage in our design of this client’s mudroom and laundry room. We completely transformed these areas with our millwork and cabinet designs allowing for the best amount of storage in a well-organized entry. Optimizing a small space with organization and classic elements has them ready to entertain and welcome family and friends.
Custom designed by Hartley and Hill Design
All materials and furnishings in this space are available through Hartley and Hill Design. www.hartleyandhilldesign.com
888-639-0639
Neil Landino

Utility Room
Exemple d'une buanderie parallèle chic multi-usage et de taille moyenne avec un évier de ferme, un placard avec porte à panneau encastré, des portes de placard beiges, un plan de travail en quartz modifié, une crédence beige, une crédence en quartz modifié, un mur beige, un sol en calcaire, des machines côte à côte, un sol beige, un plan de travail beige et du papier peint.
Exemple d'une buanderie parallèle chic multi-usage et de taille moyenne avec un évier de ferme, un placard avec porte à panneau encastré, des portes de placard beiges, un plan de travail en quartz modifié, une crédence beige, une crédence en quartz modifié, un mur beige, un sol en calcaire, des machines côte à côte, un sol beige, un plan de travail beige et du papier peint.

Before the remodel!
Inspiration pour une très grande buanderie méditerranéenne en U multi-usage avec un placard avec porte à panneau encastré, un plan de travail en calcaire, un sol en calcaire, des machines côte à côte, des portes de placard beiges et un mur beige.
Inspiration pour une très grande buanderie méditerranéenne en U multi-usage avec un placard avec porte à panneau encastré, un plan de travail en calcaire, un sol en calcaire, des machines côte à côte, des portes de placard beiges et un mur beige.

Photography by Spacecrafting. Upstairs laundry room with side by side front loading washer and dryer. Wood counter tops and gray cabinets. Stone-like square tiles.

Inspiration pour une buanderie design multi-usage avec un évier encastré, un placard avec porte à panneau encastré, des portes de placard grises, un plan de travail en granite, une crédence blanche, une crédence en céramique, un mur blanc, un sol en carrelage de céramique, des machines côte à côte, un sol gris et plan de travail noir.

Idées déco pour une grande buanderie classique en U multi-usage avec un évier encastré, des portes de placard bleues, un plan de travail en quartz modifié, un sol en carrelage de céramique, des machines côte à côte, un sol blanc, un plan de travail blanc, un placard avec porte à panneau encastré et un mur gris.

Exemple d'une grande buanderie chic en U multi-usage avec un évier encastré, un placard avec porte à panneau encastré, des portes de placard blanches, un plan de travail en quartz modifié, un mur gris, un sol en bois brun, des machines côte à côte, un sol gris et un plan de travail blanc.

Idée de décoration pour une buanderie linéaire tradition multi-usage et de taille moyenne avec un évier posé, un placard avec porte à panneau encastré, des portes de placard blanches, un plan de travail en granite, un mur beige, un sol en ardoise, des machines superposées, un sol gris et un plan de travail beige.
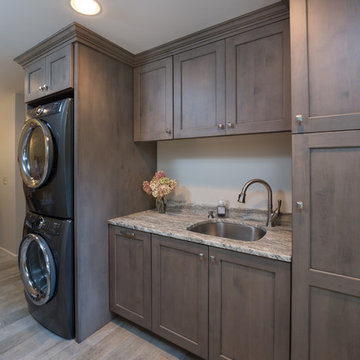
Réalisation d'une buanderie linéaire champêtre multi-usage et de taille moyenne avec un évier encastré, un placard avec porte à panneau encastré, des portes de placard grises, un plan de travail en granite, un sol en carrelage de porcelaine, des machines superposées et un sol gris.
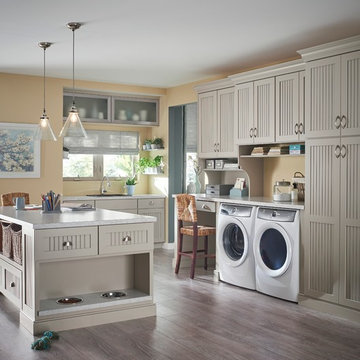
Cette photo montre une buanderie chic multi-usage avec un évier posé, parquet foncé, des machines côte à côte, un placard avec porte à panneau encastré, des portes de placard grises et un mur beige.
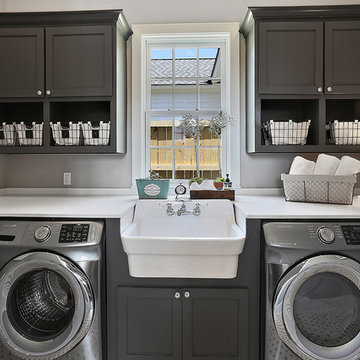
Walls
SW 7641 "Collande Gray"
Trim & ceilings
SW 7005 "Pure White"
Interior doors
BM HC-166 "Kendall Charcoal"
Cabinets (master bath)
BM HC-166 "Kendall
Charcoal"
Slab countertops
Blanco Mist quartz

Diane Wagner
This client not only needed a new kitchen but they had no storage, no mudroom, and useless closet in the garage. We took over the closet made it part of the laundry room to recess the washer and dryer , add an indoor closet and allow space for a mudroom and extra storage. The kitchen was gutted and we added a large center island, custom cabinets, and eat in area . We added a slider with a transom so the table could be round. The Family room we added a sectional and added a ship lap wall. We lowered the mantle and added left over granite from kitchen for the surround. Both Island the wood mantle are painted the same gray tone.

A new second floor laundry room meets all of the requirements for a busy family.
Exemple d'une buanderie linéaire chic multi-usage et de taille moyenne avec un évier encastré, un placard avec porte à panneau encastré, des portes de placard blanches, un plan de travail en quartz modifié, une crédence blanche, une crédence en quartz modifié, un mur blanc, un sol en carrelage de porcelaine, des machines côte à côte, un sol marron et un plan de travail blanc.
Exemple d'une buanderie linéaire chic multi-usage et de taille moyenne avec un évier encastré, un placard avec porte à panneau encastré, des portes de placard blanches, un plan de travail en quartz modifié, une crédence blanche, une crédence en quartz modifié, un mur blanc, un sol en carrelage de porcelaine, des machines côte à côte, un sol marron et un plan de travail blanc.
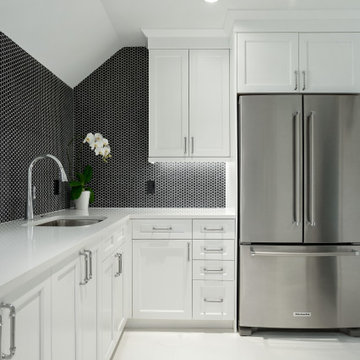
Before this laundry room was transformed it felt tired with peeling wallpaper and faded oak hardwood floors. We moved the ref and sink locations to get a more functional layout and increase folding counter space next to the washer and dryer. We also added a drip-dry hanging rod for clothes and a nook for brooms and mop storage. The cabinetry is Kitchen Craft, Lexington maple door style, in an Artic White painted finish with a 3 cm Cambria Whitehall quartz on the countertops. The laundry floor has The Tile Shop Metropolis White 12” hex. On the entire window wall, we installed Interceramic Restoration black 1” porcelain hex mosaic tile. For the sink, we installed a Blanco One medium single bowl undermount stainless steel sink paired with the Blanco Napa single pull-down faucet in chrome.

Caleb Vandermeer
Idées déco pour une buanderie linéaire moderne multi-usage et de taille moyenne avec un évier encastré, un placard avec porte à panneau encastré, des portes de placard blanches, un plan de travail en quartz modifié, un mur blanc, parquet clair, des machines superposées, un sol beige et un plan de travail blanc.
Idées déco pour une buanderie linéaire moderne multi-usage et de taille moyenne avec un évier encastré, un placard avec porte à panneau encastré, des portes de placard blanches, un plan de travail en quartz modifié, un mur blanc, parquet clair, des machines superposées, un sol beige et un plan de travail blanc.

Idées déco pour une buanderie classique en L et bois foncé multi-usage et de taille moyenne avec un évier encastré, un placard avec porte à panneau encastré, un plan de travail en quartz modifié, un sol en vinyl, des machines côte à côte, un sol multicolore et un mur gris.
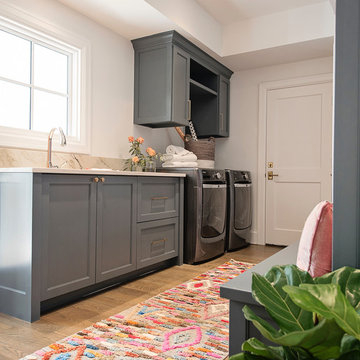
Brass hardware is lovely against the rich, dark cabinet color.
Cette image montre une grande buanderie bohème en L multi-usage avec un placard avec porte à panneau encastré, des portes de placard grises, un mur blanc, parquet clair, des machines côte à côte et un sol marron.
Cette image montre une grande buanderie bohème en L multi-usage avec un placard avec porte à panneau encastré, des portes de placard grises, un mur blanc, parquet clair, des machines côte à côte et un sol marron.
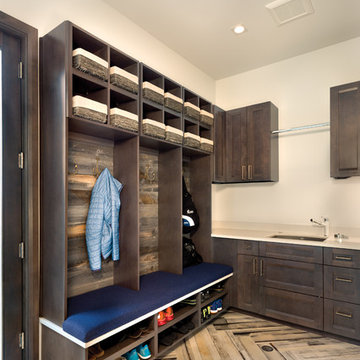
Mud room with barn wood and chevron tile.
Réalisation d'une buanderie bohème en U multi-usage et de taille moyenne avec un évier encastré, un placard avec porte à panneau encastré, des portes de placard grises, un plan de travail en quartz modifié, un mur blanc, un sol en carrelage de céramique et un sol beige.
Réalisation d'une buanderie bohème en U multi-usage et de taille moyenne avec un évier encastré, un placard avec porte à panneau encastré, des portes de placard grises, un plan de travail en quartz modifié, un mur blanc, un sol en carrelage de céramique et un sol beige.
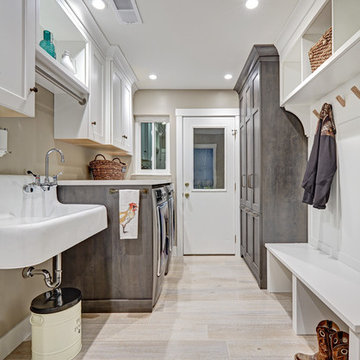
Perfect for a family of 6 (including the 2 large labs), this spacious laundry room/mud room has a plenty of storage so that laundry supplies, kids shoes and backpacks and pet food can be neatly tucked away. The style is a continuation of t he adjacent kitchen which is a luxurious industrial/farmhouse mix of elements such as complimentary woods, steel and top of the line appliances.
Photography by Fred Donham of PhotographyLink

Cette image montre une buanderie parallèle design multi-usage et de taille moyenne avec un évier encastré, un placard avec porte à panneau encastré, des portes de placard grises, un plan de travail en quartz, un mur gris, un sol en ardoise et des machines côte à côte.
Idées déco de buanderies multi-usages avec un placard avec porte à panneau encastré
4