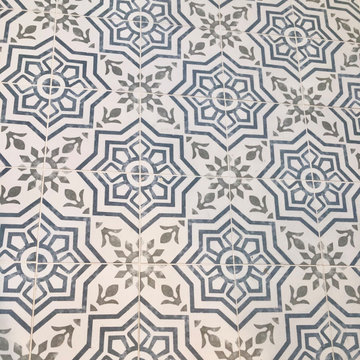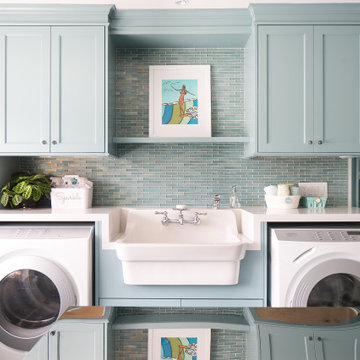Idées déco de buanderies multi-usages et dédiées
Trier par :
Budget
Trier par:Populaires du jour
101 - 120 sur 31 394 photos
1 sur 3

Idée de décoration pour une petite buanderie linéaire minimaliste dédiée avec un placard avec porte à panneau surélevé, des portes de placard marrons, un plan de travail en granite, un mur blanc, un sol en marbre, des machines superposées, un sol blanc et un plan de travail beige.

Cette photo montre une buanderie linéaire craftsman multi-usage et de taille moyenne avec un placard à porte shaker, des portes de placard blanches, un mur blanc, un sol en carrelage de céramique, des machines côte à côte et un sol bleu.

small utility room
Exemple d'une petite buanderie linéaire chic dédiée avec un placard à porte shaker, des portes de placard blanches, un plan de travail en surface solide, un plan de travail blanc, un évier 1 bac, un mur bleu, un sol en vinyl, des machines côte à côte et un sol beige.
Exemple d'une petite buanderie linéaire chic dédiée avec un placard à porte shaker, des portes de placard blanches, un plan de travail en surface solide, un plan de travail blanc, un évier 1 bac, un mur bleu, un sol en vinyl, des machines côte à côte et un sol beige.

Idées déco pour une buanderie parallèle classique dédiée et de taille moyenne avec un évier utilitaire, un placard à porte shaker, des portes de placard blanches, un plan de travail en quartz modifié, un mur gris, un sol en carrelage de porcelaine, des machines côte à côte, un sol gris et un plan de travail gris.

Extensive storage and counter space help make laundry chores easier in this multi-purpose laundry room. Front-loading, side-by-side washer and dryer are state-of-the-art. For a personal touch, I framed my client's treasured collection of Norman Rockwell plates and displayed them around the window. The red-edged tile picks up the red accents throughout the room.
Photo by Holger Obenaus Photography

Our clients purchased this 1950 ranch style cottage knowing it needed to be updated. They fell in love with the location, being within walking distance to White Rock Lake. They wanted to redesign the layout of the house to improve the flow and function of the spaces while maintaining a cozy feel. They wanted to explore the idea of opening up the kitchen and possibly even relocating it. A laundry room and mudroom space needed to be added to that space, as well. Both bathrooms needed a complete update and they wanted to enlarge the master bath if possible, to have a double vanity and more efficient storage. With two small boys and one on the way, they ideally wanted to add a 3rd bedroom to the house within the existing footprint but were open to possibly designing an addition, if that wasn’t possible.
In the end, we gave them everything they wanted, without having to put an addition on to the home. They absolutely love the openness of their new kitchen and living spaces and we even added a small bar! They have their much-needed laundry room and mudroom off the back patio, so their “drop zone” is out of the way. We were able to add storage and double vanity to the master bathroom by enclosing what used to be a coat closet near the entryway and using that sq. ft. in the bathroom. The functionality of this house has completely changed and has definitely changed the lives of our clients for the better!

Exemple d'une buanderie rétro en bois clair multi-usage avec un évier 1 bac, un placard à porte plane, un mur multicolore, parquet clair, des machines côte à côte, un sol beige et un plan de travail blanc.

Idées déco pour une grande buanderie campagne en L dédiée avec un évier encastré, un placard à porte shaker, des portes de placard noires, un plan de travail en granite, un mur bleu, un sol en carrelage de céramique, des machines côte à côte, un sol multicolore et plan de travail noir.

This beautiful French Provincial home is set on 10 acres, nestled perfectly in the oak trees. The original home was built in 1974 and had two large additions added; a great room in 1990 and a main floor master suite in 2001. This was my dream project: a full gut renovation of the entire 4,300 square foot home! I contracted the project myself, and we finished the interior remodel in just six months. The exterior received complete attention as well. The 1970s mottled brown brick went white to completely transform the look from dated to classic French. Inside, walls were removed and doorways widened to create an open floor plan that functions so well for everyday living as well as entertaining. The white walls and white trim make everything new, fresh and bright. It is so rewarding to see something old transformed into something new, more beautiful and more functional.

The mudroom combines a laundry with a dog wash and dog crate. The dog wash is one of a kin, with a pair of hinged glass doors.
Inspiration pour une buanderie parallèle design multi-usage avec un placard avec porte à panneau surélevé, des portes de placard blanches, un plan de travail en quartz modifié, un sol en carrelage de porcelaine, des machines superposées, un sol gris et un plan de travail blanc.
Inspiration pour une buanderie parallèle design multi-usage avec un placard avec porte à panneau surélevé, des portes de placard blanches, un plan de travail en quartz modifié, un sol en carrelage de porcelaine, des machines superposées, un sol gris et un plan de travail blanc.

Flat panel high gloss cabinets with pattern blue cement tiles to create drama
Inspiration pour une grande buanderie parallèle design dédiée avec un évier encastré, un placard à porte plane, des portes de placard blanches, un plan de travail en quartz modifié, un mur blanc, sol en béton ciré, des machines côte à côte, un sol bleu et un plan de travail blanc.
Inspiration pour une grande buanderie parallèle design dédiée avec un évier encastré, un placard à porte plane, des portes de placard blanches, un plan de travail en quartz modifié, un mur blanc, sol en béton ciré, des machines côte à côte, un sol bleu et un plan de travail blanc.

We redesigned this client’s laundry space so that it now functions as a Mudroom and Laundry. There is a place for everything including drying racks and charging station for this busy family. Now there are smiles when they walk in to this charming bright room because it has ample storage and space to work!

Exemple d'une buanderie tendance en L dédiée et de taille moyenne avec un évier encastré, un placard à porte shaker, des portes de placard grises, un plan de travail en quartz modifié, un mur gris, un sol en carrelage de porcelaine, des machines côte à côte, un sol gris et un plan de travail blanc.

White inset cabinets and leathered black pearl granite counters lend a casual, farmhouse feel to this laundry room. © Lassiter Photography
Réalisation d'une buanderie linéaire champêtre dédiée et de taille moyenne avec un placard à porte shaker, des portes de placard blanches, un plan de travail en granite, un mur gris, parquet foncé, des machines côte à côte, un sol marron et plan de travail noir.
Réalisation d'une buanderie linéaire champêtre dédiée et de taille moyenne avec un placard à porte shaker, des portes de placard blanches, un plan de travail en granite, un mur gris, parquet foncé, des machines côte à côte, un sol marron et plan de travail noir.

Idées déco pour une buanderie bord de mer en L dédiée et de taille moyenne avec un évier encastré, des portes de placard bleues, un plan de travail en surface solide, un sol en carrelage de céramique, un sol multicolore, un plan de travail blanc, un placard à porte shaker, un mur gris et des machines côte à côte.

Réalisation d'une buanderie parallèle design multi-usage et de taille moyenne avec un évier encastré, un placard à porte shaker, des portes de placard noires, un plan de travail en quartz, un mur gris, un sol en carrelage de porcelaine, des machines côte à côte, un sol gris et un plan de travail blanc.

This Altadena home is the perfect example of modern farmhouse flair. The powder room flaunts an elegant mirror over a strapping vanity; the butcher block in the kitchen lends warmth and texture; the living room is replete with stunning details like the candle style chandelier, the plaid area rug, and the coral accents; and the master bathroom’s floor is a gorgeous floor tile.
Project designed by Courtney Thomas Design in La Cañada. Serving Pasadena, Glendale, Monrovia, San Marino, Sierra Madre, South Pasadena, and Altadena.
For more about Courtney Thomas Design, click here: https://www.courtneythomasdesign.com/
To learn more about this project, click here:
https://www.courtneythomasdesign.com/portfolio/new-construction-altadena-rustic-modern/

Aménagement d'une buanderie classique dédiée avec un évier utilitaire, un placard avec porte à panneau encastré, des portes de placard blanches, un mur blanc, des machines côte à côte, un sol blanc et un plan de travail blanc.

Inspiration pour une buanderie parallèle marine dédiée avec un évier utilitaire, un placard à porte shaker, des portes de placard turquoises, des machines côte à côte et un plan de travail blanc.

Réalisation d'une buanderie parallèle marine dédiée et de taille moyenne avec un évier de ferme, un placard sans porte, des portes de placard blanches, des machines superposées, un sol gris, un mur blanc et un plan de travail blanc.
Idées déco de buanderies multi-usages et dédiées
6