Idées déco de buanderies rétro avec un sol marron
Trier par :
Budget
Trier par:Populaires du jour
21 - 40 sur 44 photos
1 sur 3
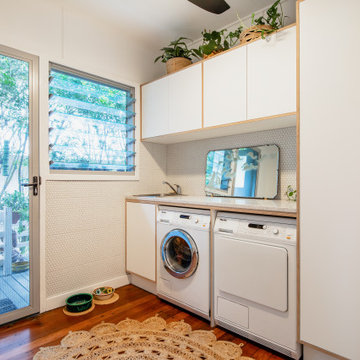
We love to be challenged so when we were approached by these clients about a design "from the era" we couldn't resist! There is nothing worse than removing character and charm from a home. The clients wanted their retro beach shack to have the modern comforts of today's lastest technologies hidden behind design features of the original design of the home. Beautiful terrazzo bench tops, laminated plywood, matt surfaces and soft-close hardware make this space warm and welcoming. Giving a home new life through clever design to achieve the result as if it was meant to be all along is one of the most rewarding projects you can do and we LOVED IT!
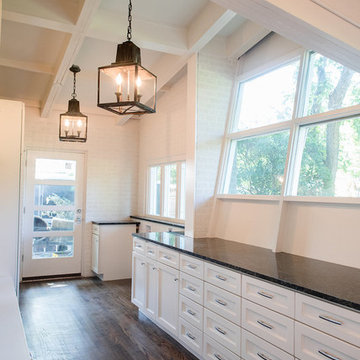
Exemple d'une grande buanderie linéaire rétro dédiée avec un mur blanc, parquet foncé, un évier posé, un placard à porte shaker, des portes de placard blanches, plan de travail en marbre, des machines côte à côte et un sol marron.
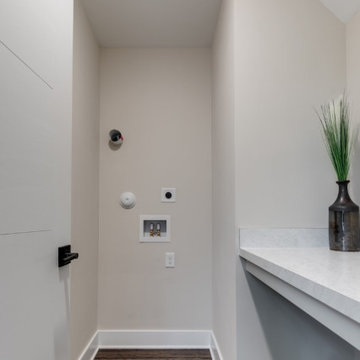
We’ve carefully crafted every inch of this home to bring you something never before seen in this area! Modern front sidewalk and landscape design leads to the architectural stone and cedar front elevation, featuring a contemporary exterior light package, black commercial 9’ window package and 8 foot Art Deco, mahogany door. Additional features found throughout include a two-story foyer that showcases the horizontal metal railings of the oak staircase, powder room with a floating sink and wall-mounted gold faucet and great room with a 10’ ceiling, modern, linear fireplace and 18’ floating hearth, kitchen with extra-thick, double quartz island, full-overlay cabinets with 4 upper horizontal glass-front cabinets, premium Electrolux appliances with convection microwave and 6-burner gas range, a beverage center with floating upper shelves and wine fridge, first-floor owner’s suite with washer/dryer hookup, en-suite with glass, luxury shower, rain can and body sprays, LED back lit mirrors, transom windows, 16’ x 18’ loft, 2nd floor laundry, tankless water heater and uber-modern chandeliers and decorative lighting. Rear yard is fenced and has a storage shed.
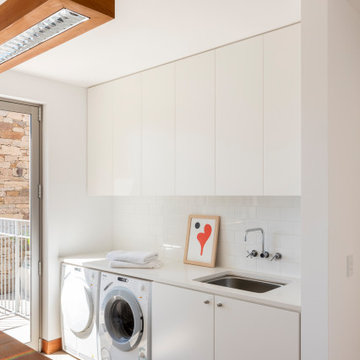
Idées déco pour une grande buanderie rétro multi-usage avec un évier encastré, un plan de travail en quartz modifié, un mur blanc, un sol en travertin, des machines côte à côte et un sol marron.
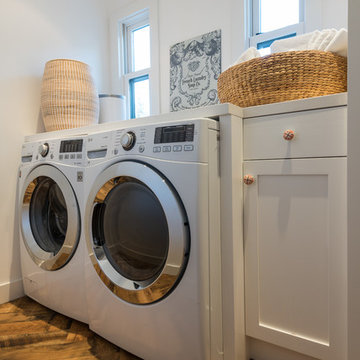
Aménagement d'une buanderie rétro multi-usage et de taille moyenne avec un placard à porte shaker, des portes de placard blanches, un mur blanc, un sol en bois brun, des machines côte à côte et un sol marron.
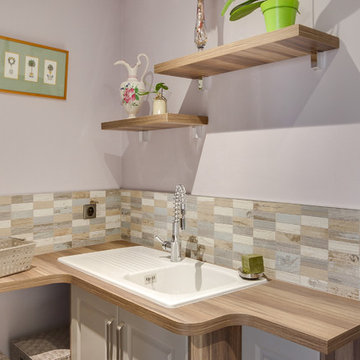
Emmanuelle Perin, décoratrice d'intérieur dans le 88. Présentation de la buanderie.
Réalisation d'une petite buanderie parallèle vintage dédiée avec un évier 1 bac, un placard à porte affleurante, des portes de placard beiges, un plan de travail en stratifié, un mur multicolore, un sol en carrelage de céramique, des machines superposées, un sol marron et un plan de travail marron.
Réalisation d'une petite buanderie parallèle vintage dédiée avec un évier 1 bac, un placard à porte affleurante, des portes de placard beiges, un plan de travail en stratifié, un mur multicolore, un sol en carrelage de céramique, des machines superposées, un sol marron et un plan de travail marron.
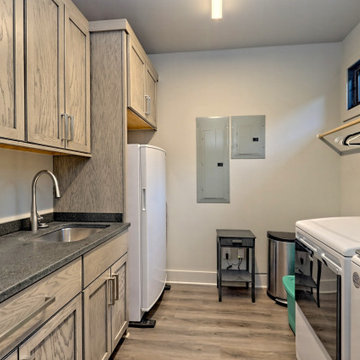
galley style laundry
Cette image montre une buanderie parallèle vintage en bois clair multi-usage et de taille moyenne avec un évier encastré, un placard à porte shaker, un plan de travail en granite, un mur gris, sol en stratifié, des machines côte à côte, un sol marron et plan de travail noir.
Cette image montre une buanderie parallèle vintage en bois clair multi-usage et de taille moyenne avec un évier encastré, un placard à porte shaker, un plan de travail en granite, un mur gris, sol en stratifié, des machines côte à côte, un sol marron et plan de travail noir.
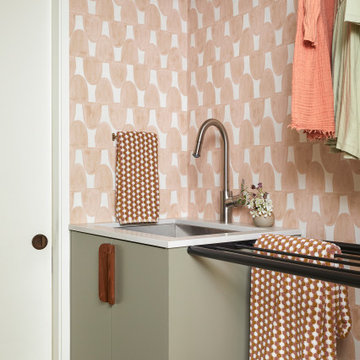
This 1960s home was in original condition and badly in need of some functional and cosmetic updates. We opened up the great room into an open concept space, converted the half bathroom downstairs into a full bath, and updated finishes all throughout with finishes that felt period-appropriate and reflective of the owner's Asian heritage.
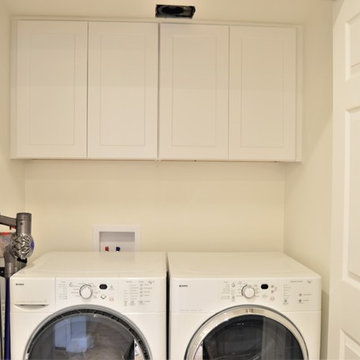
If you were asking where did the washer and dryer end up? We moved them into the hallway closet just outside the kitchen doorway.
Aménagement d'une grande buanderie rétro en U avec un évier encastré, un placard à porte shaker, des portes de placard blanches, un plan de travail en quartz modifié, une crédence blanche, une crédence en carreau de porcelaine, sol en stratifié, un sol marron et un plan de travail blanc.
Aménagement d'une grande buanderie rétro en U avec un évier encastré, un placard à porte shaker, des portes de placard blanches, un plan de travail en quartz modifié, une crédence blanche, une crédence en carreau de porcelaine, sol en stratifié, un sol marron et un plan de travail blanc.
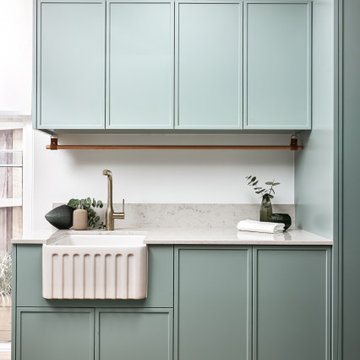
Cette image montre une buanderie vintage en L multi-usage et de taille moyenne avec un évier de ferme, un placard à porte shaker, des portes de placard bleues, un plan de travail en quartz modifié, un mur blanc, un sol en carrelage de céramique, des machines superposées, un sol marron et un plan de travail blanc.
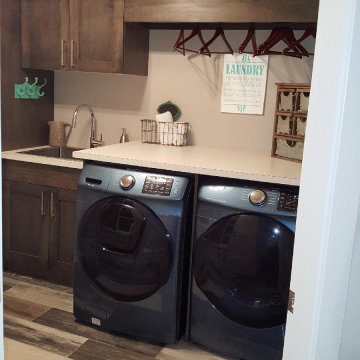
Cette photo montre une buanderie rétro en U et bois brun de taille moyenne avec un évier encastré, un placard à porte shaker, un plan de travail en surface solide, un mur beige, parquet clair, des machines côte à côte, un sol marron et un plan de travail blanc.
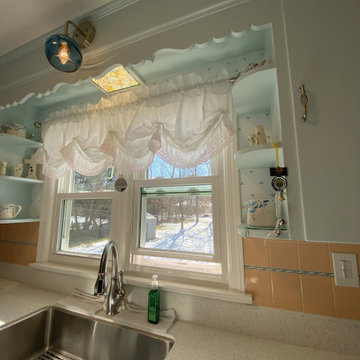
Aménagement d'une petite buanderie parallèle rétro avec un évier encastré, un placard à porte shaker, des portes de placard bleues, un plan de travail en surface solide, une crédence orange, une crédence en céramique, un mur multicolore, sol en stratifié, un sol marron, un plan de travail multicolore et du papier peint.
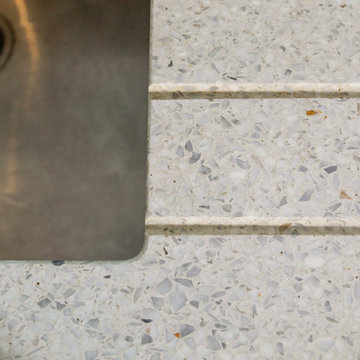
We love to be challenged so when we were approached by these clients about a design "from the era" we couldn't resist! There is nothing worse than removing character and charm from a home. The clients wanted their retro beach shack to have the modern comforts of today's lastest technologies hidden behind design features of the original design of the home. Beautiful terrazzo bench tops, laminated plywood, matt surfaces and soft-close hardware make this space warm and welcoming. Giving a home new life through clever design to achieve the result as if it was meant to be all along is one of the most rewarding projects you can do and we LOVED IT!
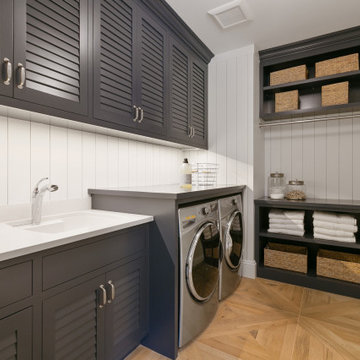
This laundry room showcases a chic and sophisticated design with a functional layout. The deep navy cabinetry, adorned with sleek hardware, adds a bold and elegant contrast to the white backsplash and countertops. The louvered cabinet doors are both aesthetically pleasing and practical, allowing for ventilation. A large, single basin sink with a modern faucet stands ready for laundry prep or hand-washing delicate items.
The washer and dryer are front-loading, emphasizing the room's modern feel. A dark, open shelving unit to the right offers easily accessible storage for baskets, towels, and jars, while contributing to the room's contemporary look. The herringbone patterned wooden floor brings warmth and a classic touch to the overall design, enhancing the room's refined aesthetic.

This 1960s home was in original condition and badly in need of some functional and cosmetic updates. We opened up the great room into an open concept space, converted the half bathroom downstairs into a full bath, and updated finishes all throughout with finishes that felt period-appropriate and reflective of the owner's Asian heritage.
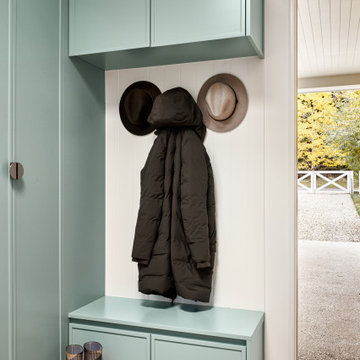
Cette photo montre une buanderie rétro en L multi-usage et de taille moyenne avec un évier de ferme, un placard à porte shaker, des portes de placard bleues, un plan de travail en quartz modifié, un mur blanc, un sol en carrelage de céramique, des machines superposées, un sol marron et un plan de travail blanc.
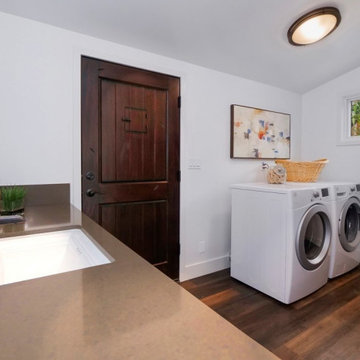
Gut renovation in Palos Verdes Estates, design and build by Bay Cities Construction.
Laundry room with laundry area
Exemple d'une buanderie rétro de taille moyenne avec un évier encastré, un plan de travail en quartz, un mur blanc, sol en stratifié, des machines côte à côte, un sol marron et un plan de travail marron.
Exemple d'une buanderie rétro de taille moyenne avec un évier encastré, un plan de travail en quartz, un mur blanc, sol en stratifié, des machines côte à côte, un sol marron et un plan de travail marron.
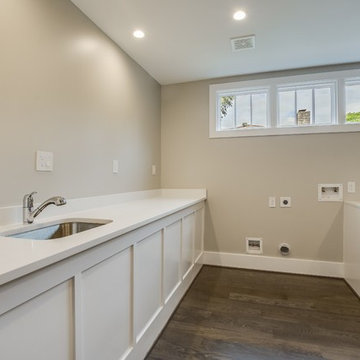
A modern mid century custom home design from exterior to interior has a focus on liveability while creating inviting spaces throughout the home. The Master suite beckons you to spend time in the spa-like oasis, while the kitchen, dining and living room areas are open and inviting.
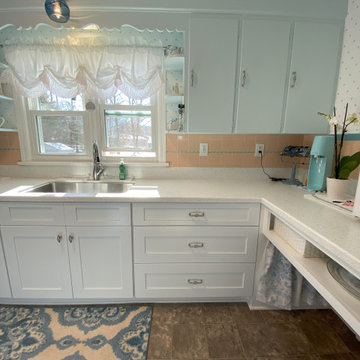
Idée de décoration pour une petite buanderie parallèle vintage avec un évier encastré, un placard à porte shaker, des portes de placard blanches, un plan de travail en stéatite, une crédence orange, une crédence en céramique, un mur multicolore, sol en stratifié, un sol marron, un plan de travail multicolore et du papier peint.
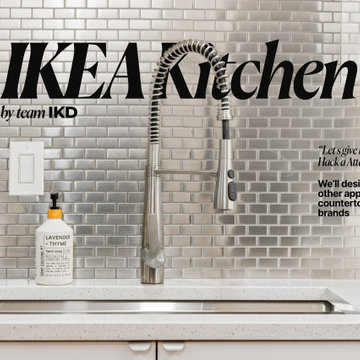
A Minimalist IKEA Kitchen Designed.
Cette photo montre une buanderie rétro en L multi-usage avec un évier encastré, un placard à porte plane, des portes de placard blanches, un plan de travail en quartz, une crédence métallisée, une crédence en dalle métallique, un mur blanc, un sol en vinyl, un sol marron et un plan de travail blanc.
Cette photo montre une buanderie rétro en L multi-usage avec un évier encastré, un placard à porte plane, des portes de placard blanches, un plan de travail en quartz, une crédence métallisée, une crédence en dalle métallique, un mur blanc, un sol en vinyl, un sol marron et un plan de travail blanc.
Idées déco de buanderies rétro avec un sol marron
2