Idées déco de buanderies rétro de taille moyenne
Trier par :
Budget
Trier par:Populaires du jour
61 - 80 sur 194 photos
1 sur 3
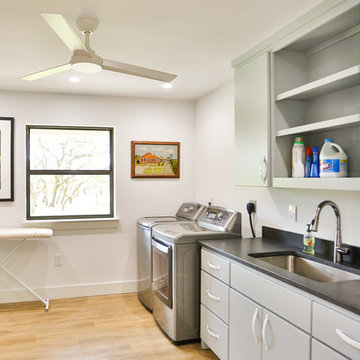
Hill Country Real Estate Photography
Idées déco pour une buanderie linéaire rétro dédiée et de taille moyenne avec un évier encastré, un placard à porte plane, des portes de placard grises, un plan de travail en surface solide, un mur blanc, parquet clair, des machines côte à côte et plan de travail noir.
Idées déco pour une buanderie linéaire rétro dédiée et de taille moyenne avec un évier encastré, un placard à porte plane, des portes de placard grises, un plan de travail en surface solide, un mur blanc, parquet clair, des machines côte à côte et plan de travail noir.
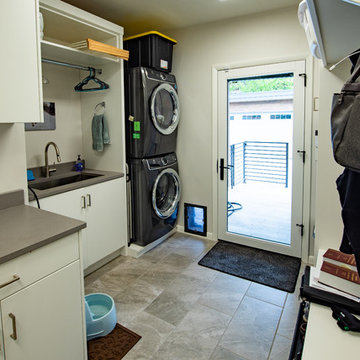
Idée de décoration pour une buanderie linéaire vintage multi-usage et de taille moyenne avec un évier encastré, un placard à porte plane, des portes de placard blanches, un plan de travail en quartz modifié, un mur blanc, un sol en carrelage de porcelaine, des machines superposées, un sol gris et un plan de travail gris.
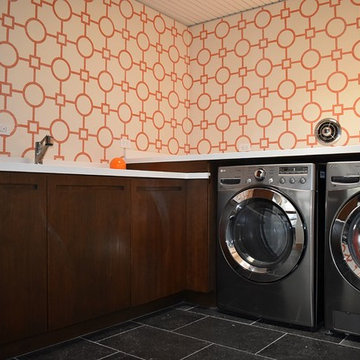
Cette photo montre une buanderie rétro en bois foncé dédiée et de taille moyenne avec un évier encastré, un placard à porte plane, un mur orange, des machines côte à côte et un sol noir.
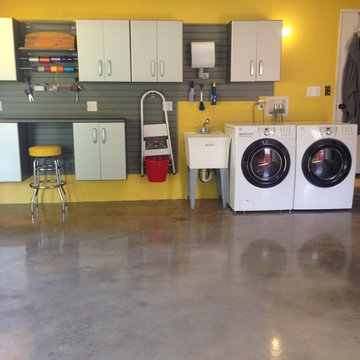
Flow Wall Company Craft storage and laundry storage
Bernadette Giglio
Cette image montre une buanderie vintage de taille moyenne.
Cette image montre une buanderie vintage de taille moyenne.
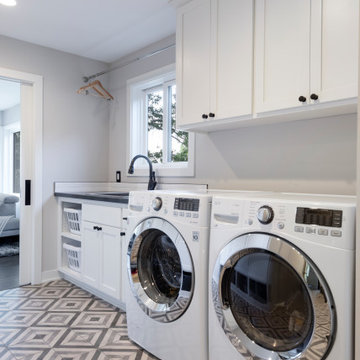
Cette image montre une buanderie linéaire vintage dédiée et de taille moyenne avec un évier posé, un placard à porte shaker, des portes de placard blanches, un plan de travail en quartz, un mur gris, un sol en carrelage de porcelaine, des machines côte à côte et un plan de travail gris.

The laundry area of this Mid Century Modern Home was originally located in the garage. So, the team took a portion of the garage and enclosed it to create a spacious new laundry, mudroom and walk in pantry area. Glass geometric accent tile provides a playful touch, while porcelain terrazzo patterned floor tile provides durability while honoring the mid century design.

Laundry and mudroom with washer and drier and another sink with counter space.
Cette image montre une buanderie linéaire vintage de taille moyenne avec un évier encastré, un placard à porte plane, des portes de placard blanches, une crédence blanche, un mur rouge, tomettes au sol, des machines côte à côte et un plan de travail blanc.
Cette image montre une buanderie linéaire vintage de taille moyenne avec un évier encastré, un placard à porte plane, des portes de placard blanches, une crédence blanche, un mur rouge, tomettes au sol, des machines côte à côte et un plan de travail blanc.
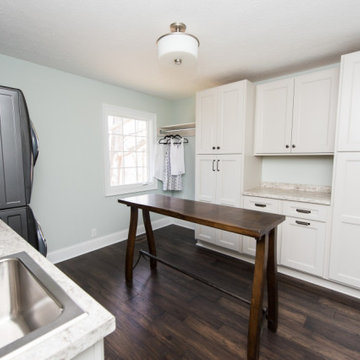
Our design studio designed a gut renovation of this home which opened up the floorplan and radically changed the functioning of the footprint. It features an array of patterned wallpaper, tiles, and floors complemented with a fresh palette, and statement lights.
Photographer - Sarah Shields
---
Project completed by Wendy Langston's Everything Home interior design firm, which serves Carmel, Zionsville, Fishers, Westfield, Noblesville, and Indianapolis.
For more about Everything Home, click here: https://everythinghomedesigns.com/
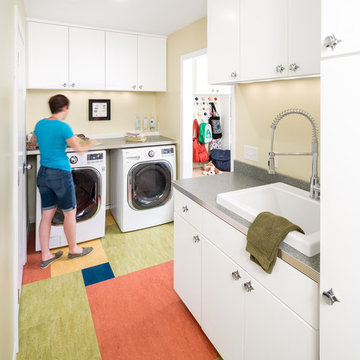
"Brandon Stengel - www.farmkidstudios.com”
Idées déco pour une buanderie rétro en L dédiée et de taille moyenne avec un évier posé, un placard à porte plane, des portes de placard blanches, un mur beige, des machines côte à côte et un sol multicolore.
Idées déco pour une buanderie rétro en L dédiée et de taille moyenne avec un évier posé, un placard à porte plane, des portes de placard blanches, un mur beige, des machines côte à côte et un sol multicolore.

White quartz countertops updated the existing laundry room and a fun black and white backsplash tile adds contrast.
Aménagement d'une buanderie rétro en L dédiée et de taille moyenne avec un évier posé, un placard à porte plane, des portes de placard grises, un plan de travail en quartz modifié, une crédence multicolore, une crédence en céramique, un mur blanc, un sol en carrelage de céramique, des machines côte à côte, un sol marron et un plan de travail blanc.
Aménagement d'une buanderie rétro en L dédiée et de taille moyenne avec un évier posé, un placard à porte plane, des portes de placard grises, un plan de travail en quartz modifié, une crédence multicolore, une crédence en céramique, un mur blanc, un sol en carrelage de céramique, des machines côte à côte, un sol marron et un plan de travail blanc.
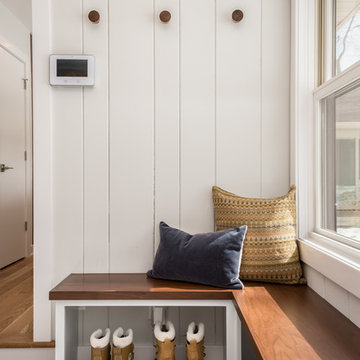
James Meyer Photography
Cette photo montre une buanderie linéaire rétro en bois foncé multi-usage et de taille moyenne avec un évier encastré, un placard à porte plane, un plan de travail en granite, un mur gris, un sol en carrelage de céramique, des machines côte à côte, un sol gris et plan de travail noir.
Cette photo montre une buanderie linéaire rétro en bois foncé multi-usage et de taille moyenne avec un évier encastré, un placard à porte plane, un plan de travail en granite, un mur gris, un sol en carrelage de céramique, des machines côte à côte, un sol gris et plan de travail noir.
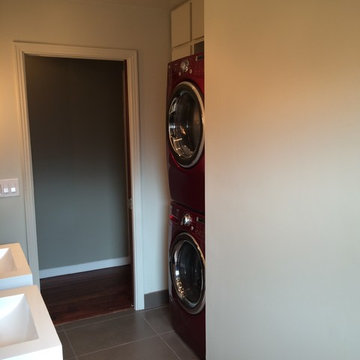
This family bath was completely gutted to allow for more usability for the evolving needs of this family. Dual vanities, a new privacy window and new fixtures were installed in a "wet-room" style bathroom that allowed for easy cleaning. Room was created by incorporating a little used hall closet as a more centralized laundry room in the bathroom.

The laundry area of this Mid Century Modern Home was originally located in the garage. So, the team took a portion of the garage and enclosed it to create a spacious new laundry, mudroom and walk in pantry area. Glass geometric accent tile provides a playful touch, while porcelain terrazzo patterned floor tile provides durability while honoring the mid century design.
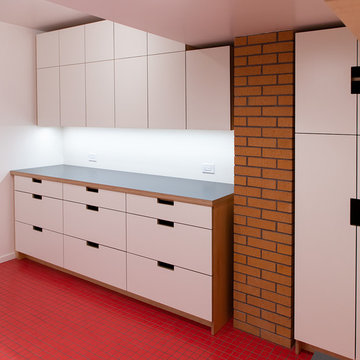
Inspiration pour une buanderie vintage en bois clair de taille moyenne avec un évier utilitaire, un placard à porte plane, un plan de travail en stratifié, un mur blanc, un sol en carrelage de céramique, des machines côte à côte, un sol rouge et un plan de travail gris.
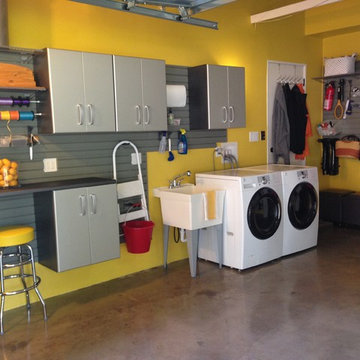
Entry/Mud Wall area, seating, storage for shoes, hanging storage
Bernadette Giglio
Réalisation d'une buanderie vintage de taille moyenne.
Réalisation d'une buanderie vintage de taille moyenne.
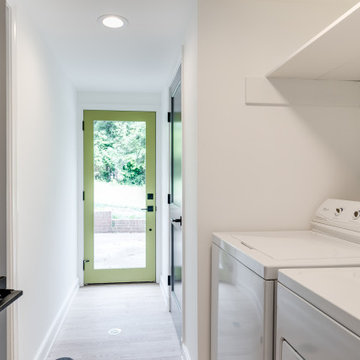
This midcentury split level needed an entire gut renovation to bring it into the current century. Keeping the design simple and modern, we updated every inch of this house, inside and out, holding true to era appropriate touches.

© Lassiter Photography | ReVisionCharlotte.com
Cette image montre une buanderie vintage en L et bois brun dédiée et de taille moyenne avec un évier encastré, un placard à porte plane, un plan de travail en quartz modifié, une crédence multicolore, une crédence en céramique, un mur blanc, un sol en carrelage de céramique, des machines côte à côte, un sol blanc et un plan de travail blanc.
Cette image montre une buanderie vintage en L et bois brun dédiée et de taille moyenne avec un évier encastré, un placard à porte plane, un plan de travail en quartz modifié, une crédence multicolore, une crédence en céramique, un mur blanc, un sol en carrelage de céramique, des machines côte à côte, un sol blanc et un plan de travail blanc.

Our Austin studio decided to go bold with this project by ensuring that each space had a unique identity in the Mid-Century Modern style bathroom, butler's pantry, and mudroom. We covered the bathroom walls and flooring with stylish beige and yellow tile that was cleverly installed to look like two different patterns. The mint cabinet and pink vanity reflect the mid-century color palette. The stylish knobs and fittings add an extra splash of fun to the bathroom.
The butler's pantry is located right behind the kitchen and serves multiple functions like storage, a study area, and a bar. We went with a moody blue color for the cabinets and included a raw wood open shelf to give depth and warmth to the space. We went with some gorgeous artistic tiles that create a bold, intriguing look in the space.
In the mudroom, we used siding materials to create a shiplap effect to create warmth and texture – a homage to the classic Mid-Century Modern design. We used the same blue from the butler's pantry to create a cohesive effect. The large mint cabinets add a lighter touch to the space.
---
Project designed by the Atomic Ranch featured modern designers at Breathe Design Studio. From their Austin design studio, they serve an eclectic and accomplished nationwide clientele including in Palm Springs, LA, and the San Francisco Bay Area.
For more about Breathe Design Studio, see here: https://www.breathedesignstudio.com/
To learn more about this project, see here: https://www.breathedesignstudio.com/-atomic-ranch-1
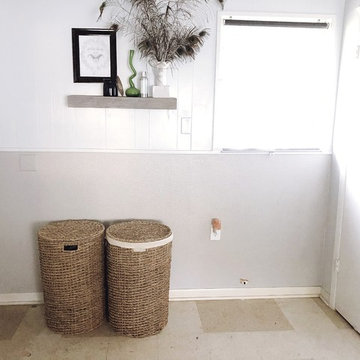
This hamper baskets, once hidden between junk, are now easily accessible. Which makes the whole laundry experience elevated. The floating shelf was also decluttered and what was added or left was for specific reasons i.e. used often, inspired the family.
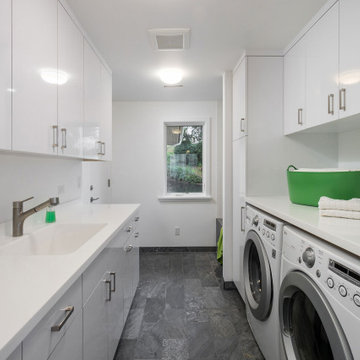
Idées déco pour une buanderie parallèle rétro de taille moyenne et multi-usage avec un évier intégré, un placard à porte plane, des portes de placard blanches, un plan de travail en surface solide, une crédence blanche, un mur blanc, un sol en ardoise, des machines côte à côte, un sol gris et un plan de travail blanc.
Idées déco de buanderies rétro de taille moyenne
4