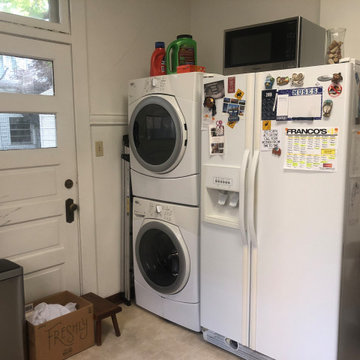Idées déco de buanderies rétro de taille moyenne
Trier par :
Budget
Trier par:Populaires du jour
161 - 180 sur 194 photos
1 sur 3
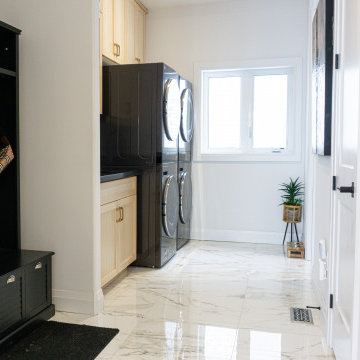
Cette photo montre une buanderie rétro en bois clair multi-usage et de taille moyenne avec un placard à porte shaker, un mur blanc et des machines superposées.
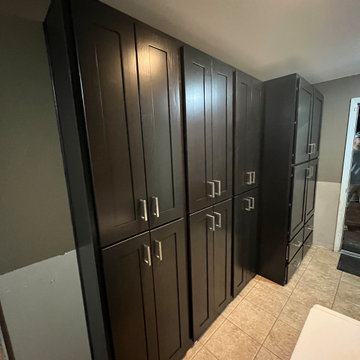
Custom Built storage for a farmhouse laundry room/entryway.
Réalisation d'une buanderie parallèle vintage dédiée et de taille moyenne avec un placard à porte shaker et des portes de placard noires.
Réalisation d'une buanderie parallèle vintage dédiée et de taille moyenne avec un placard à porte shaker et des portes de placard noires.
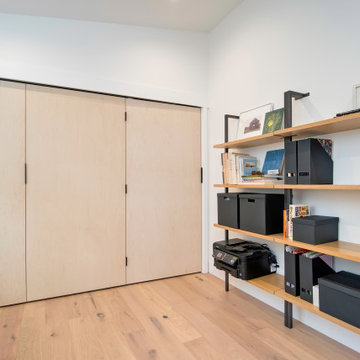
Cette photo montre une buanderie parallèle rétro de taille moyenne avec un placard, un placard à porte plane, des portes de placard blanches, un plan de travail en bois, parquet clair et des machines dissimulées.
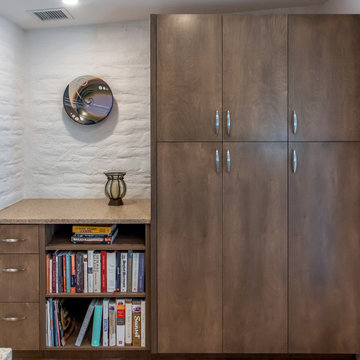
Just off the Kitchen is the new Laundry/Mudroom/Pantry space. The custom cabinetry continues into this space, expanding the storage space for the Kitchen. The existing slump block walls add texture to the space.
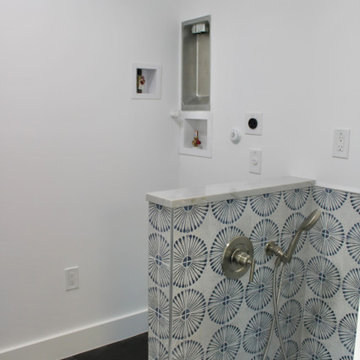
Art deco tile pet shower.
Réalisation d'une buanderie linéaire vintage multi-usage et de taille moyenne avec un mur bleu et des machines côte à côte.
Réalisation d'une buanderie linéaire vintage multi-usage et de taille moyenne avec un mur bleu et des machines côte à côte.
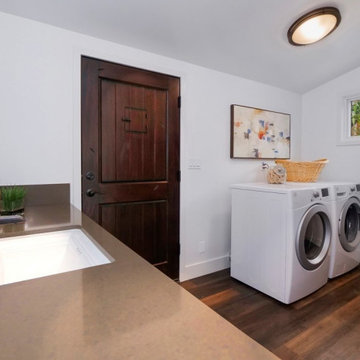
Gut renovation in Palos Verdes Estates, design and build by Bay Cities Construction.
Laundry room with laundry area
Exemple d'une buanderie rétro de taille moyenne avec un évier encastré, un plan de travail en quartz, un mur blanc, sol en stratifié, des machines côte à côte, un sol marron et un plan de travail marron.
Exemple d'une buanderie rétro de taille moyenne avec un évier encastré, un plan de travail en quartz, un mur blanc, sol en stratifié, des machines côte à côte, un sol marron et un plan de travail marron.
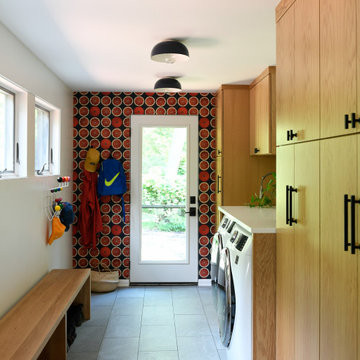
Cette photo montre une buanderie rétro en U et bois clair multi-usage et de taille moyenne avec un évier posé, un placard à porte plane, plan de travail en marbre, une crédence blanche, une crédence en céramique, un mur blanc, un sol en carrelage de céramique, des machines côte à côte, un sol gris, un plan de travail blanc et du papier peint.
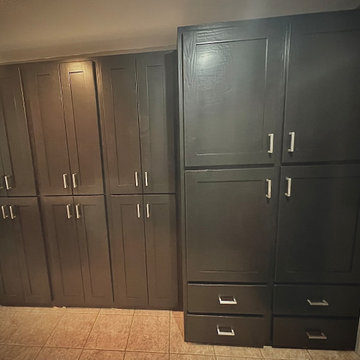
Custom Built storage for a farmhouse laundry room/entryway.
Idées déco pour une buanderie parallèle rétro dédiée et de taille moyenne avec un placard à porte shaker et des portes de placard noires.
Idées déco pour une buanderie parallèle rétro dédiée et de taille moyenne avec un placard à porte shaker et des portes de placard noires.
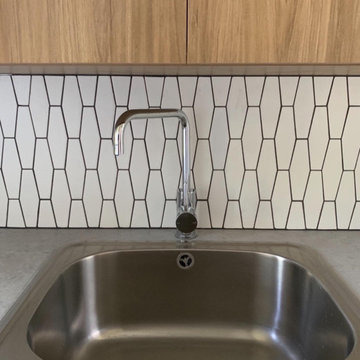
Exemple d'une buanderie parallèle rétro en bois brun dédiée et de taille moyenne avec un évier posé, un placard à porte plane, un plan de travail en quartz modifié, un mur blanc, sol en béton ciré, des machines superposées, un sol gris et un plan de travail gris.
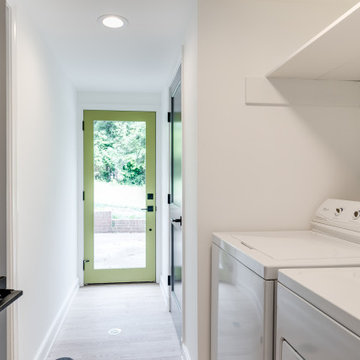
This midcentury split level needed an entire gut renovation to bring it into the current century. Keeping the design simple and modern, we updated every inch of this house, inside and out, holding true to era appropriate touches.
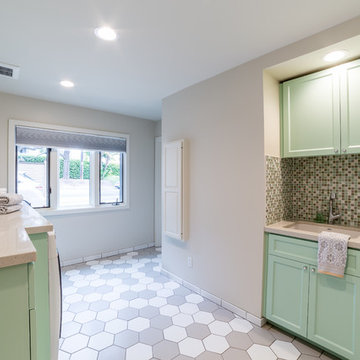
This Point Loma home got a major upgrade! The laundry room has an upgraded look with a retro feel. The cabinetry has a mint shade reminiscent of the popular 60s color trends. Not only does this laundry room have new geometric flooring, but there is also even a pet station. Laundry will never be a boring task in this room!
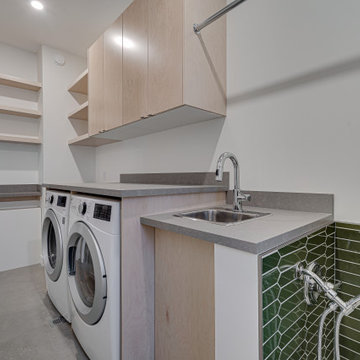
Modern laudnry room with custom light wood cabinetry including hang-dry, sink, and storage. Custom pet shower beside the back door.
Cette image montre une buanderie parallèle vintage multi-usage et de taille moyenne avec un évier utilitaire, un placard à porte plane, des portes de placard marrons, un plan de travail en stratifié, un mur blanc, sol en béton ciré, des machines côte à côte, un sol gris et un plan de travail gris.
Cette image montre une buanderie parallèle vintage multi-usage et de taille moyenne avec un évier utilitaire, un placard à porte plane, des portes de placard marrons, un plan de travail en stratifié, un mur blanc, sol en béton ciré, des machines côte à côte, un sol gris et un plan de travail gris.

1960s laundry room renovation. Nurazzo tile floors. Reclaimed Chicago brick backsplash. Maple butcher-block counter. IKEA cabinets w/backlit glass. Focal Point linear Seem semi-recessed LED light. Salsbury lockers. 4-panel glass pocket door. Red washer/dryer combo for pop of color.

Cette photo montre une buanderie parallèle rétro en bois clair dédiée et de taille moyenne avec un placard avec porte à panneau surélevé, un plan de travail en quartz modifié, un mur blanc, un sol en carrelage de céramique, des machines côte à côte, un sol blanc et plan de travail noir.

Laundry room storage with stainless steel utility sink.
Idée de décoration pour une buanderie vintage en bois clair multi-usage et de taille moyenne avec un évier utilitaire, un placard à porte plane, un plan de travail en stratifié, un mur blanc, un sol en carrelage de céramique, des machines côte à côte, un sol rouge et un plan de travail gris.
Idée de décoration pour une buanderie vintage en bois clair multi-usage et de taille moyenne avec un évier utilitaire, un placard à porte plane, un plan de travail en stratifié, un mur blanc, un sol en carrelage de céramique, des machines côte à côte, un sol rouge et un plan de travail gris.
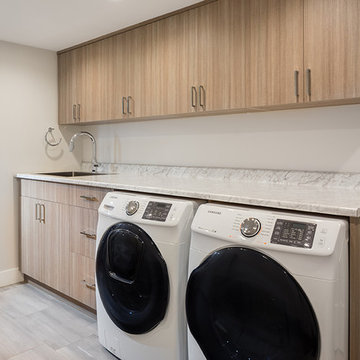
This mid-century modern home has been completely updated with a custom kitchen and high end finishes throughout. The overall modern design gives the space a fresh new look with an open concept layout.
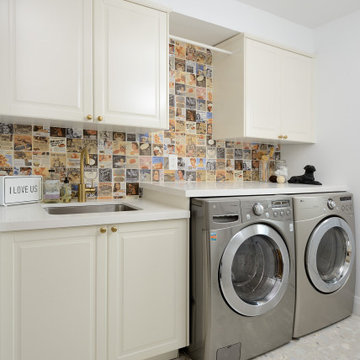
This home underwent a massive renovation. Walls were removed, some replaced with stunning archways.
A mid-century modern vibe took over, inspiring the white oak floos, white and oak cabinetry throughout, terrazzo tiles and overall vibe.
Our whimiscal side, wanting to pay homage to the clients meditteranean roots, and their desire to entertain as much as possible, found amazing vintage-style tiles to incorporate into the laundry room along with a terrazzo floor tile.
The living room boasts built-ins, a huge porcelain slab that echos beach/ocean views and artwork that establishes the client's love of beach moments.
A dining room focussed on dinner parties includes an innovative wine storage wall, two hidden wine fridges and enough open cabinetry to display their growing collection of glasses. To enhance the space, a stunning blue grasscloth wallpaper anchors the wine rack, and the stunning gold bulbous chandelier glows in the space.
Custom dining chairs and an expansive table provide plenty of seating in this room.
The primary bathroom echoes all of the above. Watery vibes on the large format accent tiles, oak cabinetry and a calm, relaxed environment are perfect for this luxe space.

Marmoleum flooring and a fun orange counter add a pop of color to this well-designed laundry room. Design and construction by Meadowlark Design + Build in Ann Arbor, Michigan. Professional photography by Sean Carter.
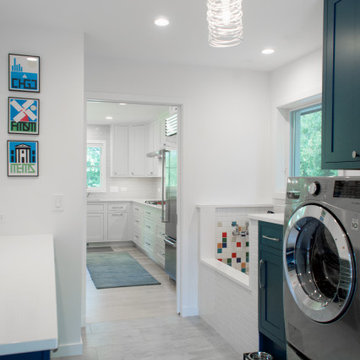
The laundry room is also the mudroom. There is a dog wash area included as well.
Idées déco pour une buanderie parallèle rétro multi-usage et de taille moyenne avec un placard avec porte à panneau encastré, des portes de placard bleues, un plan de travail en quartz modifié, un mur blanc, un sol en carrelage de porcelaine, des machines côte à côte, un sol gris et un plan de travail blanc.
Idées déco pour une buanderie parallèle rétro multi-usage et de taille moyenne avec un placard avec porte à panneau encastré, des portes de placard bleues, un plan de travail en quartz modifié, un mur blanc, un sol en carrelage de porcelaine, des machines côte à côte, un sol gris et un plan de travail blanc.
Idées déco de buanderies rétro de taille moyenne
9
