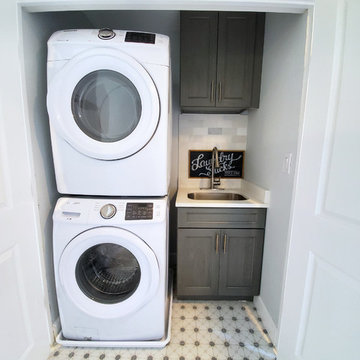Idées déco de buanderies rétro de taille moyenne
Trier par :
Budget
Trier par:Populaires du jour
81 - 100 sur 195 photos
1 sur 3
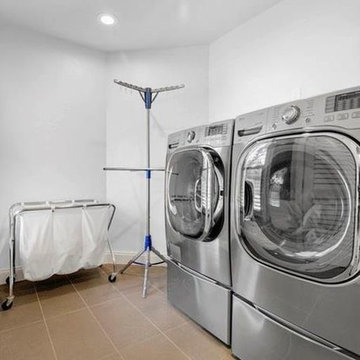
Remodel by Morris Minis Homebuilders
Exemple d'une buanderie rétro dédiée et de taille moyenne avec un mur gris, un sol en carrelage de porcelaine, des machines côte à côte et un sol gris.
Exemple d'une buanderie rétro dédiée et de taille moyenne avec un mur gris, un sol en carrelage de porcelaine, des machines côte à côte et un sol gris.
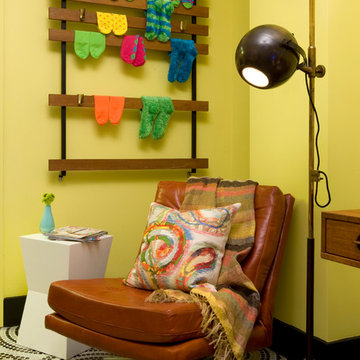
This cozy corner is anchored by a Milo Baughman Leather Chair, and a dark bronze metallic reading lamp. Photo by Nick Johnson
Aménagement d'une buanderie rétro multi-usage et de taille moyenne avec un mur jaune et des machines côte à côte.
Aménagement d'une buanderie rétro multi-usage et de taille moyenne avec un mur jaune et des machines côte à côte.
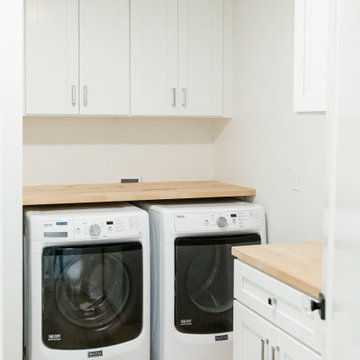
Drywall and wood countertop and white shaker cabinets
Exemple d'une buanderie rétro de taille moyenne avec sol en stratifié et un sol beige.
Exemple d'une buanderie rétro de taille moyenne avec sol en stratifié et un sol beige.
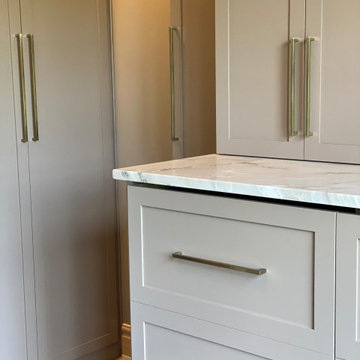
Laundry room with hidden wash machine and dryer
Inspiration pour une buanderie vintage en L multi-usage et de taille moyenne avec un placard à porte shaker, des portes de placard grises, un plan de travail en quartz, un mur beige, un sol en carrelage de céramique, des machines dissimulées, un sol gris et un plan de travail gris.
Inspiration pour une buanderie vintage en L multi-usage et de taille moyenne avec un placard à porte shaker, des portes de placard grises, un plan de travail en quartz, un mur beige, un sol en carrelage de céramique, des machines dissimulées, un sol gris et un plan de travail gris.
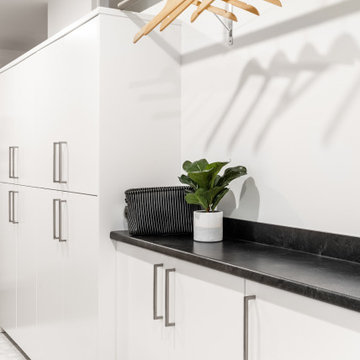
Aménagement d'une buanderie parallèle rétro dédiée et de taille moyenne avec un évier posé, un placard à porte plane, des portes de placard blanches, un plan de travail en stratifié, un mur blanc, un sol en vinyl, des machines côte à côte, un sol gris et plan de travail noir.
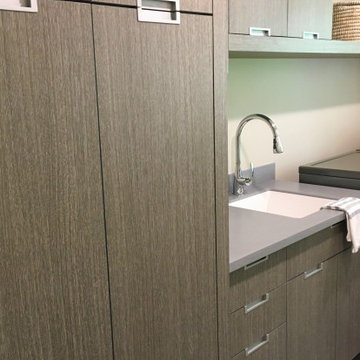
Réalisation d'une buanderie parallèle vintage dédiée et de taille moyenne avec un évier encastré, un placard à porte plane, des portes de placard marrons, un mur beige, parquet clair et des machines côte à côte.
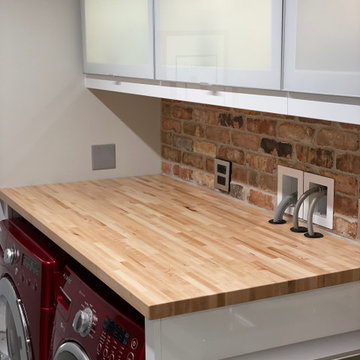
1960s laundry room renovation. Nurazzo tile floors. Reclaimed Chicago brick backsplash. Maple butcher-block counter. IKEA cabinets w/backlit glass. Focal Point linear Seem semi-recessed LED light. Salsbury lockers. 4-panel glass pocket door. Red washer/dryer combo for pop of color.
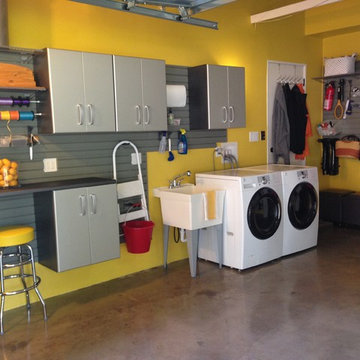
Entry/Mud Wall area, seating, storage for shoes, hanging storage
Bernadette Giglio
Réalisation d'une buanderie vintage de taille moyenne.
Réalisation d'une buanderie vintage de taille moyenne.
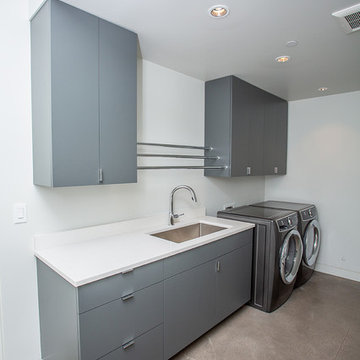
Custom gray laundry room cabinets.
Idées déco pour une buanderie linéaire rétro dédiée et de taille moyenne avec un évier encastré, un placard à porte plane, des portes de placard grises, un mur blanc, sol en béton ciré, des machines côte à côte, un sol beige et un plan de travail blanc.
Idées déco pour une buanderie linéaire rétro dédiée et de taille moyenne avec un évier encastré, un placard à porte plane, des portes de placard grises, un mur blanc, sol en béton ciré, des machines côte à côte, un sol beige et un plan de travail blanc.

Cabinetry: Sollera Fine Cabinetry
Countertop: Caesarstone
This is a design-build project by Kitchen Inspiration Inc.
Idées déco pour une buanderie rétro en U de taille moyenne avec un évier 1 bac, un placard à porte shaker, des portes de placard blanches, un plan de travail en quartz modifié, une crédence blanche, une crédence en céramique, sol en béton ciré, un sol gris et un plan de travail gris.
Idées déco pour une buanderie rétro en U de taille moyenne avec un évier 1 bac, un placard à porte shaker, des portes de placard blanches, un plan de travail en quartz modifié, une crédence blanche, une crédence en céramique, sol en béton ciré, un sol gris et un plan de travail gris.
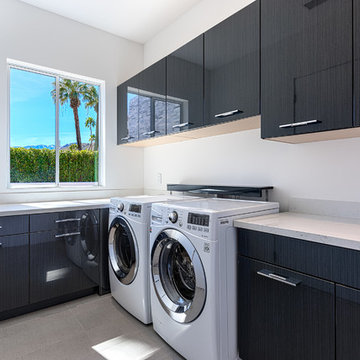
Door Style: Adriatic in Lead Walnut Vertical - Designer: PS Modern - Photographer: Ketchum Photography
Inspiration pour une buanderie vintage en L dédiée et de taille moyenne avec un placard à porte plane, des portes de placard grises, un mur blanc et des machines côte à côte.
Inspiration pour une buanderie vintage en L dédiée et de taille moyenne avec un placard à porte plane, des portes de placard grises, un mur blanc et des machines côte à côte.
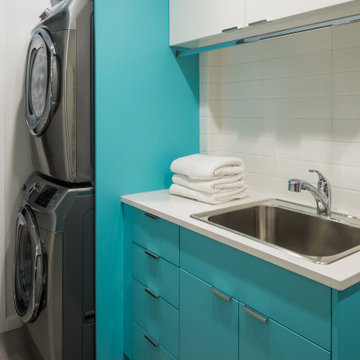
Inspiration pour une buanderie parallèle vintage dédiée et de taille moyenne avec un évier posé, un placard à porte plane, des portes de placard turquoises, un plan de travail en quartz, un mur blanc, un sol en carrelage de porcelaine, des machines superposées, un sol gris et un plan de travail blanc.
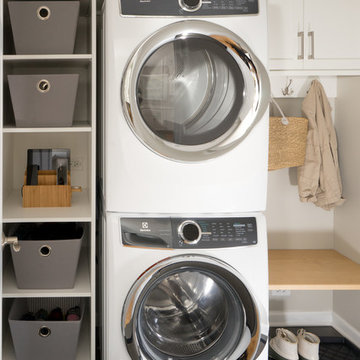
This once dated kitchen was given a complete renovation and now truly fits the style of this young working family. The new island area gives them all a place to hang out at the end of the day and catch up while preparing a meal.
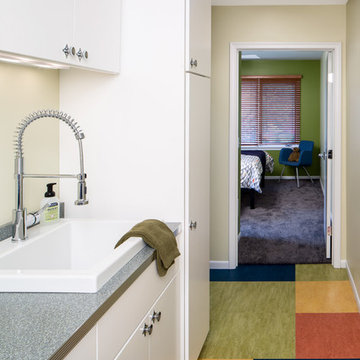
"Brandon Stengel - www.farmkidstudios.com”
Aménagement d'une buanderie parallèle rétro dédiée et de taille moyenne avec un évier posé, un placard à porte plane, des portes de placard blanches, un mur beige et des machines côte à côte.
Aménagement d'une buanderie parallèle rétro dédiée et de taille moyenne avec un évier posé, un placard à porte plane, des portes de placard blanches, un mur beige et des machines côte à côte.
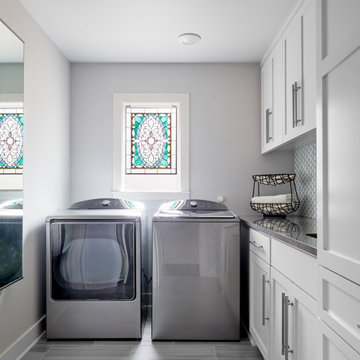
Idées déco pour une buanderie rétro en L dédiée et de taille moyenne avec un évier encastré, un placard à porte shaker, des portes de placard blanches, un plan de travail en quartz modifié, une crédence bleue, une crédence en céramique, un mur gris, un sol en carrelage de céramique, des machines côte à côte, un sol gris et un plan de travail gris.
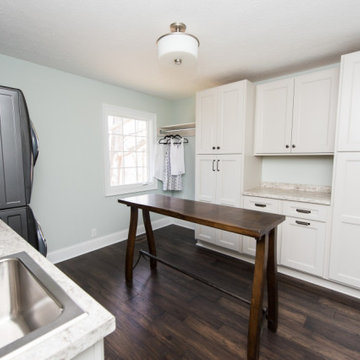
Our design studio designed a gut renovation of this home which opened up the floorplan and radically changed the functioning of the footprint. It features an array of patterned wallpaper, tiles, and floors complemented with a fresh palette, and statement lights.
Photographer - Sarah Shields
---
Project completed by Wendy Langston's Everything Home interior design firm, which serves Carmel, Zionsville, Fishers, Westfield, Noblesville, and Indianapolis.
For more about Everything Home, click here: https://everythinghomedesigns.com/
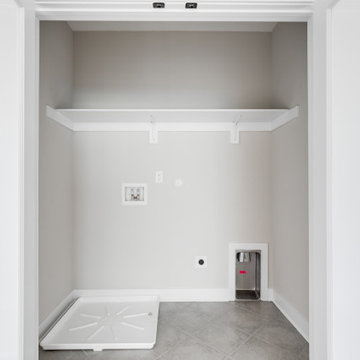
We’ve carefully crafted every inch of this home to bring you something never before seen in this area! Modern front sidewalk and landscape design leads to the architectural stone and cedar front elevation, featuring a contemporary exterior light package, black commercial 9’ window package and 8 foot Art Deco, mahogany door. Additional features found throughout include a two-story foyer that showcases the horizontal metal railings of the oak staircase, powder room with a floating sink and wall-mounted gold faucet and great room with a 10’ ceiling, modern, linear fireplace and 18’ floating hearth, kitchen with extra-thick, double quartz island, full-overlay cabinets with 4 upper horizontal glass-front cabinets, premium Electrolux appliances with convection microwave and 6-burner gas range, a beverage center with floating upper shelves and wine fridge, first-floor owner’s suite with washer/dryer hookup, en-suite with glass, luxury shower, rain can and body sprays, LED back lit mirrors, transom windows, 16’ x 18’ loft, 2nd floor laundry, tankless water heater and uber-modern chandeliers and decorative lighting. Rear yard is fenced and has a storage shed.

This Point Loma home got a major upgrade! The laundry room has an upgraded look with a retro feel. The cabinetry has a mint shade reminiscent of the popular 60s color trends. Not only does this laundry room have new geometric flooring, but there is also even a pet station. Laundry will never be a boring task in this room!
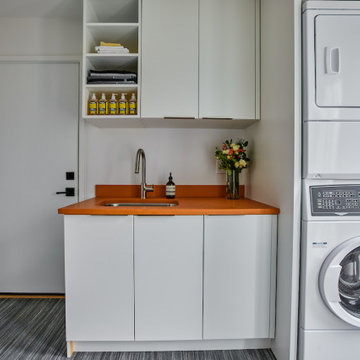
Marmoleum flooring and a fun orange counter add a pop of color to this well-designed laundry room. Design and construction by Meadowlark Design + Build in Ann Arbor, Michigan. Professional photography by Sean Carter.
Idées déco de buanderies rétro de taille moyenne
5
