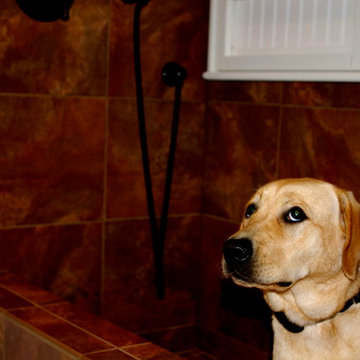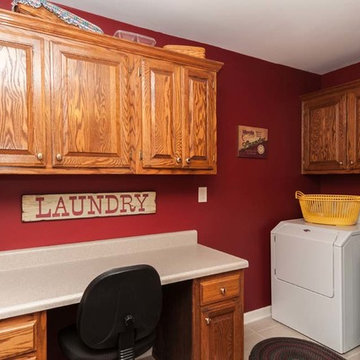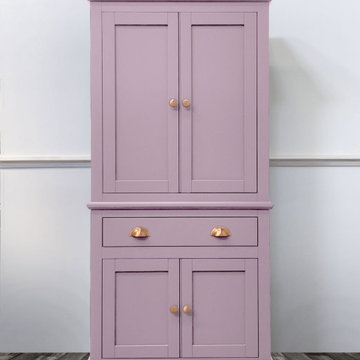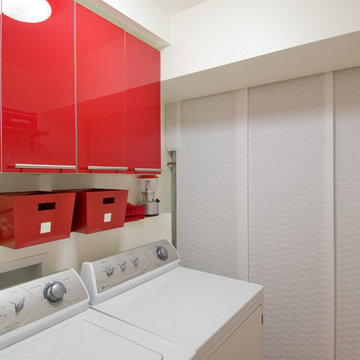Idées déco de buanderies rouges, violettes
Trier par :
Budget
Trier par:Populaires du jour
121 - 140 sur 663 photos
1 sur 3
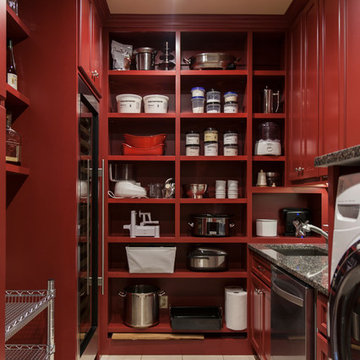
Angela Francis
Cette image montre une buanderie traditionnelle en U multi-usage et de taille moyenne avec un évier encastré, un placard avec porte à panneau encastré, des portes de placard rouges, un plan de travail en granite, un mur beige, un sol en carrelage de porcelaine, des machines côte à côte, un sol beige et plan de travail noir.
Cette image montre une buanderie traditionnelle en U multi-usage et de taille moyenne avec un évier encastré, un placard avec porte à panneau encastré, des portes de placard rouges, un plan de travail en granite, un mur beige, un sol en carrelage de porcelaine, des machines côte à côte, un sol beige et plan de travail noir.
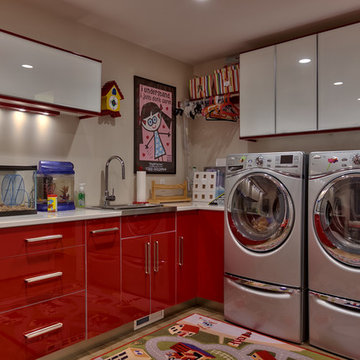
Amoura Productions
Cette photo montre une buanderie tendance en L avec un évier posé, un placard à porte plane, des portes de placard rouges, un mur beige et des machines côte à côte.
Cette photo montre une buanderie tendance en L avec un évier posé, un placard à porte plane, des portes de placard rouges, un mur beige et des machines côte à côte.
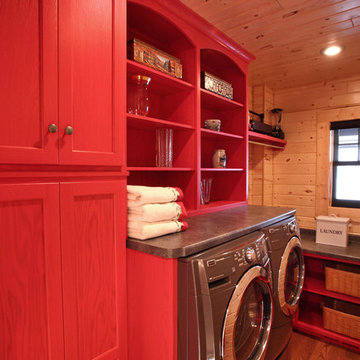
Michael's Photography
Inspiration pour une buanderie linéaire chalet dédiée et de taille moyenne avec un placard à porte plane, des portes de placard rouges, un plan de travail en stratifié, un mur marron, un sol en bois brun et des machines côte à côte.
Inspiration pour une buanderie linéaire chalet dédiée et de taille moyenne avec un placard à porte plane, des portes de placard rouges, un plan de travail en stratifié, un mur marron, un sol en bois brun et des machines côte à côte.
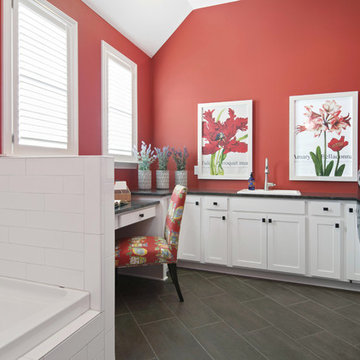
Anne Buskirk Photography
Inspiration pour une buanderie traditionnelle avec un évier posé, un placard à porte shaker, des portes de placard jaunes, un mur rouge, un sol gris et plan de travail noir.
Inspiration pour une buanderie traditionnelle avec un évier posé, un placard à porte shaker, des portes de placard jaunes, un mur rouge, un sol gris et plan de travail noir.
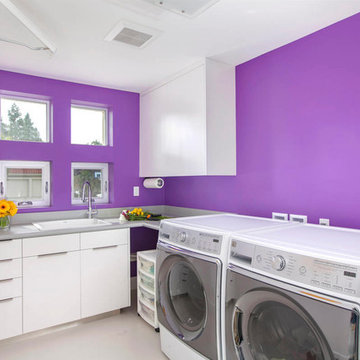
Preview First
Exemple d'une grande buanderie tendance en L dédiée avec un évier posé, un placard à porte plane, des portes de placard blanches et un mur violet.
Exemple d'une grande buanderie tendance en L dédiée avec un évier posé, un placard à porte plane, des portes de placard blanches et un mur violet.
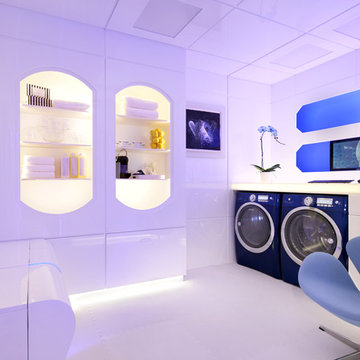
Nu World in collaboration with Stephen Fanuka “contractor to the stars” hit a home run with an amazing, futuristic laundry room that would make any sci-fi fan envious. Nu World custom manufactured Pure White and Electric Blue LED Flex Strip lighting to illuminate the counter top , niches and kick plates. The centre piece of the room is the cool Corian Arctic Ice glowing counter top which is backlit using ten custom length Pure White LED strips. Above the Corian Counter top is two niches washed in electric blue light, the room is nicely finished off with more Pure White light strips mounted in the kicks as well as the storage niches.
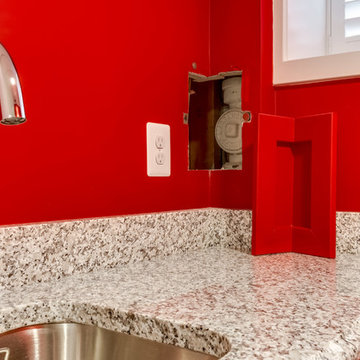
The main waste stack in the corner was unattractive, but had to remain accessible. The access panel with a magnetic latch solves this problem.
Inspiration pour une buanderie traditionnelle.
Inspiration pour une buanderie traditionnelle.
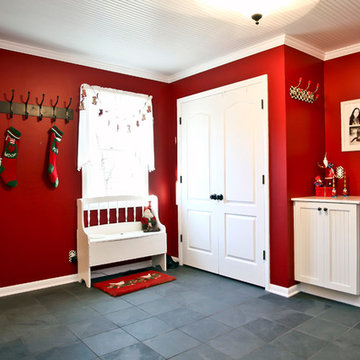
Exemple d'une buanderie craftsman dédiée et de taille moyenne avec un placard à porte shaker, des portes de placard blanches, un mur rouge, un sol en ardoise et des machines côte à côte.
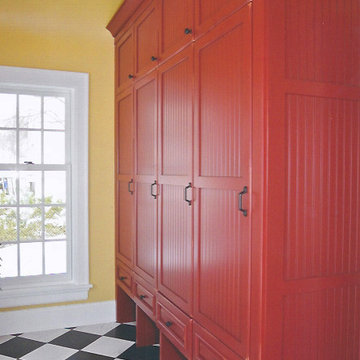
Custom lockers, individually designed for the homeowner’s four kids, include closed storage for coats and large backpacks, drawers to house gloves, scarves and other small items and shoe cubbies underneath. The narrow room is made to feel larger by the use of old school black and white large format tile laid on the diagonal.
A sink, in keeping with the era of the home, was added to the space for cleaning muddy shoes before entering the main house. The the cabinetry in the room red painted maple with wrought iron hardware and plumbing fixtures.
Photo by: Mike Kaskel
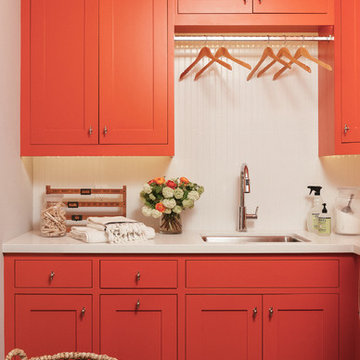
Laundry room
Christopher Stark Photo
Idée de décoration pour une buanderie champêtre en L multi-usage et de taille moyenne avec un évier encastré, un plan de travail en quartz modifié, un mur blanc, un sol en ardoise, des machines côte à côte, un placard à porte shaker et des portes de placard rouges.
Idée de décoration pour une buanderie champêtre en L multi-usage et de taille moyenne avec un évier encastré, un plan de travail en quartz modifié, un mur blanc, un sol en ardoise, des machines côte à côte, un placard à porte shaker et des portes de placard rouges.
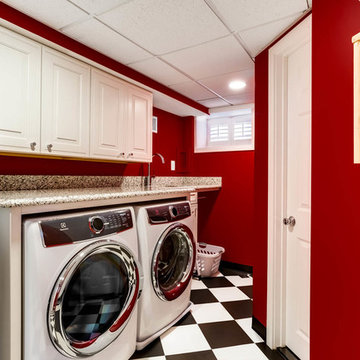
J. Larry Golfer Photography
Exemple d'une petite buanderie parallèle chic dédiée avec un placard avec porte à panneau surélevé, des portes de placard blanches, un plan de travail en granite, un mur rouge, un sol en carrelage de céramique, des machines côte à côte et un sol blanc.
Exemple d'une petite buanderie parallèle chic dédiée avec un placard avec porte à panneau surélevé, des portes de placard blanches, un plan de travail en granite, un mur rouge, un sol en carrelage de céramique, des machines côte à côte et un sol blanc.
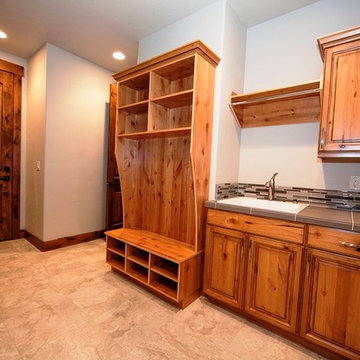
Cette image montre une buanderie linéaire chalet en bois brun multi-usage et de taille moyenne avec un évier posé, un placard à porte affleurante, plan de travail carrelé, un mur blanc et un sol en carrelage de porcelaine.
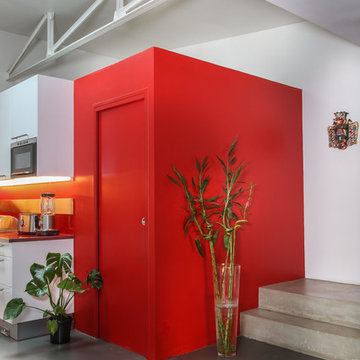
Thierry Stefanopoulos
Réalisation d'une petite buanderie parallèle urbaine dédiée avec un placard avec porte à panneau encastré, des portes de placard rouges, un plan de travail en verre et un plan de travail rouge.
Réalisation d'une petite buanderie parallèle urbaine dédiée avec un placard avec porte à panneau encastré, des portes de placard rouges, un plan de travail en verre et un plan de travail rouge.
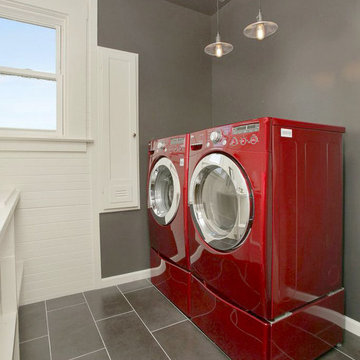
Inspiration pour une petite buanderie parallèle design dédiée avec un évier utilitaire, un placard sans porte, des portes de placard blanches, un plan de travail en bois, un mur gris, un sol en carrelage de céramique et des machines côte à côte.
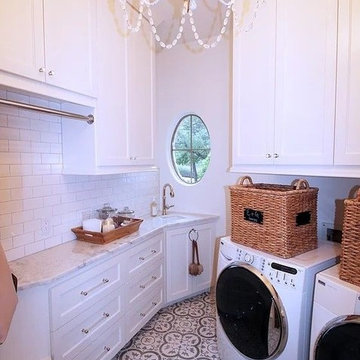
Designed by: Studio H + H Architects
Built by: John Bice Custom Woodwork & Trim
Cette photo montre une buanderie avec un placard à porte shaker et des machines côte à côte.
Cette photo montre une buanderie avec un placard à porte shaker et des machines côte à côte.
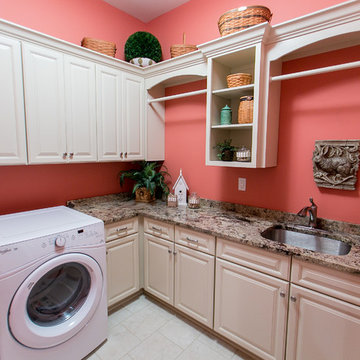
Cette image montre une grande buanderie traditionnelle en L dédiée avec un évier encastré, un placard avec porte à panneau surélevé, des portes de placard blanches, un plan de travail en granite, un mur rose et des machines côte à côte.
Idées déco de buanderies rouges, violettes
7
