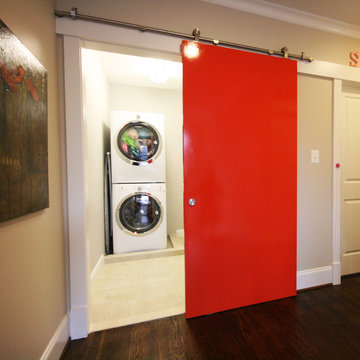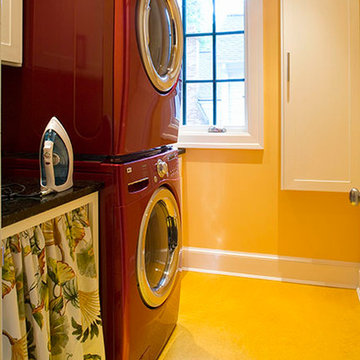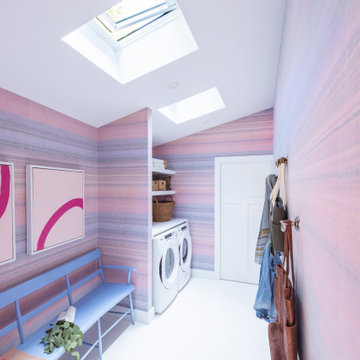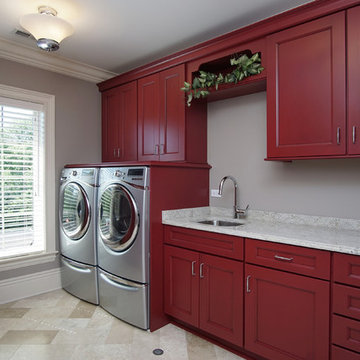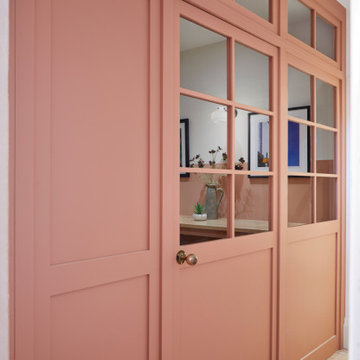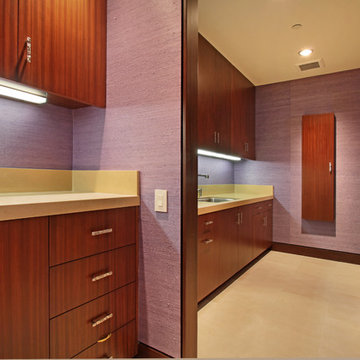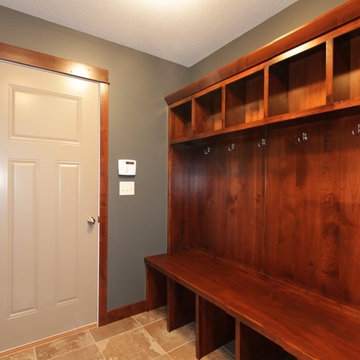Idées déco de buanderies rouges, violettes
Trier par :
Budget
Trier par:Populaires du jour
141 - 160 sur 663 photos
1 sur 3
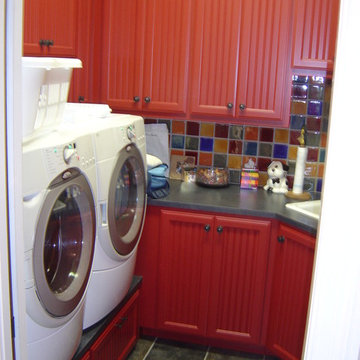
Custom Cabinets by Walker Woodworking, WW Photography
Inspiration pour une buanderie traditionnelle.
Inspiration pour une buanderie traditionnelle.
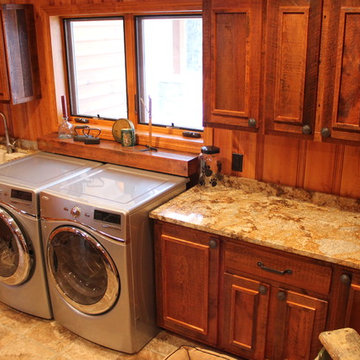
Natalie Jonas
Exemple d'une grande buanderie linéaire montagne en bois foncé multi-usage avec un évier 1 bac, un placard avec porte à panneau encastré, un plan de travail en granite, un sol en travertin, des machines côte à côte et un mur marron.
Exemple d'une grande buanderie linéaire montagne en bois foncé multi-usage avec un évier 1 bac, un placard avec porte à panneau encastré, un plan de travail en granite, un sol en travertin, des machines côte à côte et un mur marron.
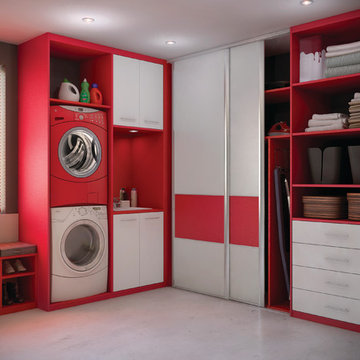
Dans cet espace restreint, à côté des machines superposées, deux rangements à portes battantes encadrent l’évier. Pour une luminosité optimale, un éclairage Led et un miroir ont été intégrés. Sur l’autre pan de mur, un placard à portes coulissantes comprend notamment un espace dédié à la planche à repasser et se termine par un placard ouvert avec tiroirs. Enfin, l’espace réduit sous la fenêtre accueille un banc-rangement à chaussures.
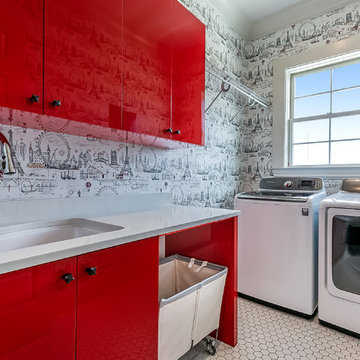
Cette image montre une buanderie linéaire design dédiée et de taille moyenne avec un évier encastré, un placard à porte plane, des portes de placard rouges, un plan de travail en quartz modifié, un mur gris, un sol en carrelage de céramique, des machines côte à côte, un sol blanc et un plan de travail blanc.
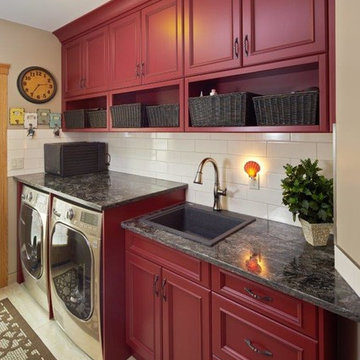
Exemple d'une buanderie linéaire nature dédiée et de taille moyenne avec un évier posé, un placard avec porte à panneau encastré, des portes de placard rouges, un plan de travail en granite, un mur beige, un sol en carrelage de porcelaine, des machines côte à côte et un sol beige.
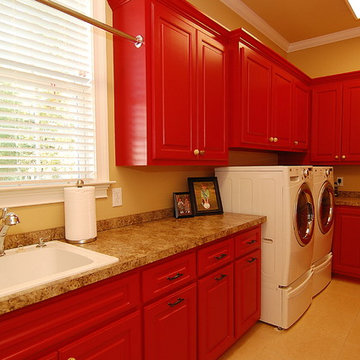
Cette photo montre une grande buanderie chic en U avec un évier posé, un placard avec porte à panneau surélevé, des portes de placard rouges, un plan de travail en stratifié, un mur marron, un sol en carrelage de céramique, des machines côte à côte et un sol beige.
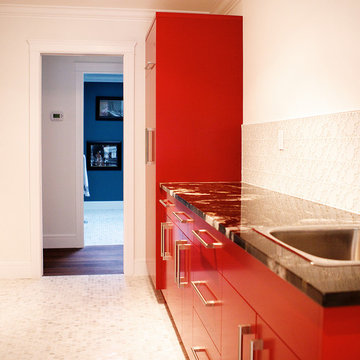
Circle tiles on the wall and hex on the floor - this bright red really sets the tone for this gorgeous laundry room.
Photo Credit - Brice Ferre
Inspiration pour une buanderie parallèle minimaliste dédiée avec un évier encastré, un placard à porte plane, des portes de placard rouges, un plan de travail en granite, un mur blanc, un sol en carrelage de céramique et des machines côte à côte.
Inspiration pour une buanderie parallèle minimaliste dédiée avec un évier encastré, un placard à porte plane, des portes de placard rouges, un plan de travail en granite, un mur blanc, un sol en carrelage de céramique et des machines côte à côte.
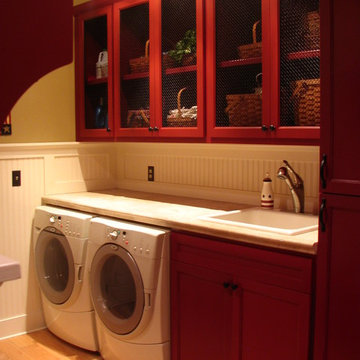
Completed with Design Team at Guenzi-Vargas Studios, Savannah, GA
Cette image montre une buanderie traditionnelle.
Cette image montre une buanderie traditionnelle.
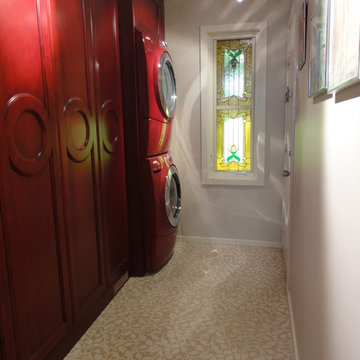
If you're going to re-do your laundry, why not have some fun?! Here are a few pictures of a wonderful laundry room in northern Virginia. The homeowner loved the dark red of her washer and dryer so her Elmwoord cabinets were finished in Merlot to accent them. The porcelain floor is from the City Garden collection from Crossville. Design by Carol Luke. Photo by KJ Krammes
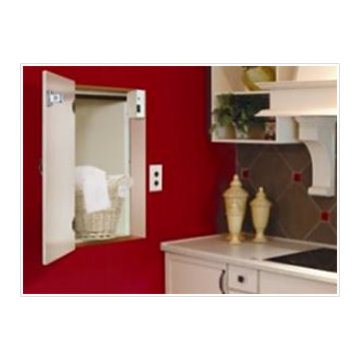
Home Elevator of Texas - Our residential dumbwaiters are designed to carry everything from delicate glassware to laundry, firewood or groceries. Home Elevator of Texas material lifting devices offer convenience and flexibility at an affordable price.
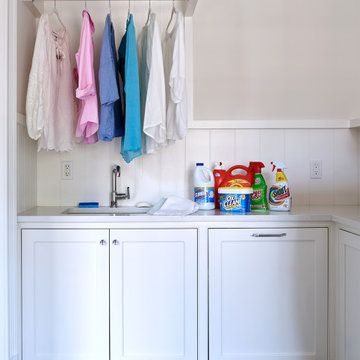
Réalisation d'une buanderie marine en L dédiée avec un placard à porte shaker, des portes de placard blanches, un plan de travail blanc, un évier encastré, un sol en carrelage de porcelaine et un sol multicolore.
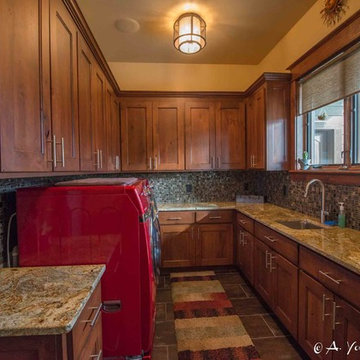
Cette image montre une buanderie chalet en U et bois foncé dédiée et de taille moyenne avec un évier encastré, un placard à porte shaker, un plan de travail en granite, un mur beige, un sol en ardoise et des machines côte à côte.

Not surprising, mudrooms are gaining in popularity, both for their practical and functional use. This busy Lafayette family was ready to build a mudroom of their own.
Riverside Construction helped them plan a mudroom layout that would work hard for the home. The design plan included combining three smaller rooms into one large, well-organized space. Several walls were knocked down and an old cabinet was removed, as well as an unused toilet.
As part of the remodel, a new upper bank of cabinets was installed along the wall, which included open shelving perfect for storing backpacks to tennis rackets. In addition, a custom wainscoting back wall was designed to hold several coat hooks. For shoe changing, Riverside Construction added a sturdy built-in bench seat and a lower bank of open shelves to store shoes. The existing bathroom sink was relocated to make room for a large closet.
To finish this mudroom/laundry room addition, the homeowners selected a fun pop of color for the walls and chose easy-to-clean, durable 13 x 13 tile flooring for high-trafficked areas.
Idées déco de buanderies rouges, violettes
8
