Idées déco de bureaux avec cheminée suspendue et une cheminée ribbon
Trier par :
Budget
Trier par:Populaires du jour
41 - 60 sur 363 photos
1 sur 3
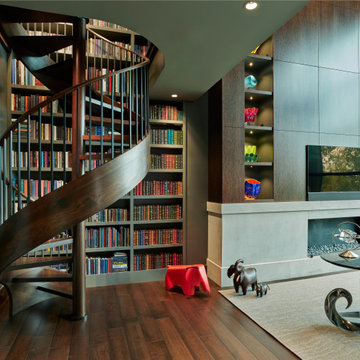
Cette photo montre un grand bureau tendance en bois avec une bibliothèque ou un coin lecture, un mur marron, parquet foncé, une cheminée ribbon, un manteau de cheminée en pierre, un bureau indépendant, un sol marron et un plafond en bois.

Renovation of an old barn into a personal office space.
This project, located on a 37-acre family farm in Pennsylvania, arose from the need for a personal workspace away from the hustle and bustle of the main house. An old barn used for gardening storage provided the ideal opportunity to convert it into a personal workspace.
The small 1250 s.f. building consists of a main work and meeting area as well as the addition of a kitchen and a bathroom with sauna. The architects decided to preserve and restore the original stone construction and highlight it both inside and out in order to gain approval from the local authorities under a strict code for the reuse of historic structures. The poor state of preservation of the original timber structure presented the design team with the opportunity to reconstruct the roof using three large timber frames, produced by craftsmen from the Amish community. Following local craft techniques, the truss joints were achieved using wood dowels without adhesives and the stone walls were laid without the use of apparent mortar.
The new roof, covered with cedar shingles, projects beyond the original footprint of the building to create two porches. One frames the main entrance and the other protects a generous outdoor living space on the south side. New wood trusses are left exposed and emphasized with indirect lighting design. The walls of the short facades were opened up to create large windows and bring the expansive views of the forest and neighboring creek into the space.
The palette of interior finishes is simple and forceful, limited to the use of wood, stone and glass. The furniture design, including the suspended fireplace, integrates with the architecture and complements it through the judicious use of natural fibers and textiles.
The result is a contemporary and timeless architectural work that will coexist harmoniously with the traditional buildings in its surroundings, protected in perpetuity for their historical heritage value.

A long time ago, in a galaxy far, far away…
A returning client wished to create an office environment that would refuel his childhood and current passion: Star Wars. Creating exhibit-style surroundings to incorporate iconic elements from the epic franchise was key to the success for this home office.
A life-sized statue of Harrison Ford’s character Han Solo, a longstanding piece of the homeowner’s collection, is now featured in a custom glass display case is the room’s focal point. The glowing backlit pattern behind the statue is a reference to the floor design shown in the scene featuring Han being frozen in carbonite.
The command center is surrounded by iconic patterns custom-designed in backlit laser-cut metal panels. The exquisite millwork around the room was refinished, and porcelain floor slabs were cut in a pattern to resemble the chess table found on the legendary spaceship Millennium Falcon. A metal-clad fireplace with a hidden television mounting system, an iridescent ceiling treatment, wall coverings designed to add depth, a custom-designed desk made by a local artist, and an Italian rocker chair that appears to be from a galaxy, far, far, away... are all design elements that complete this once-in-a-galaxy home office that would make any Jedi proud.
Photo Credit: David Duncan Livingston

Modern Home Office by Burdge Architects and Associates in Malibu, CA.
Berlyn Photography
Inspiration pour un bureau design de taille moyenne avec un mur beige, parquet clair, une cheminée ribbon, un bureau indépendant, un manteau de cheminée en béton et un sol marron.
Inspiration pour un bureau design de taille moyenne avec un mur beige, parquet clair, une cheminée ribbon, un bureau indépendant, un manteau de cheminée en béton et un sol marron.
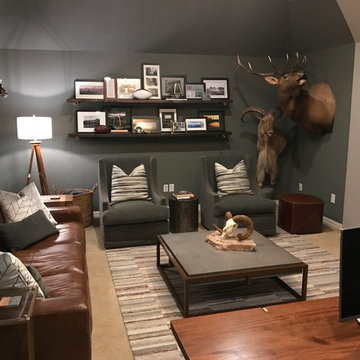
This client wanted a place he could work, watch his favorite sports and movies, and also entertain. A gorgeous rustic luxe man cave (media room and home office) for an avid hunter and whiskey connoisseur. Rich leather and velvet mixed with cement and industrial piping fit the bill, giving this space the perfect blend of masculine luxury with plenty of space to work and play.
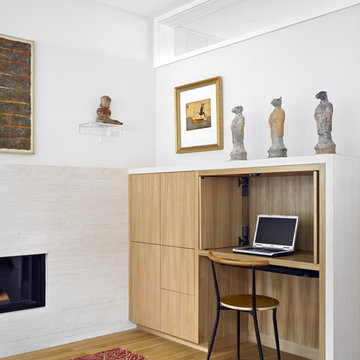
custom office, bruce damonte® photography
Cette photo montre un bureau moderne de taille moyenne avec un bureau intégré, un mur blanc, une cheminée ribbon et un sol en bois brun.
Cette photo montre un bureau moderne de taille moyenne avec un bureau intégré, un mur blanc, une cheminée ribbon et un sol en bois brun.
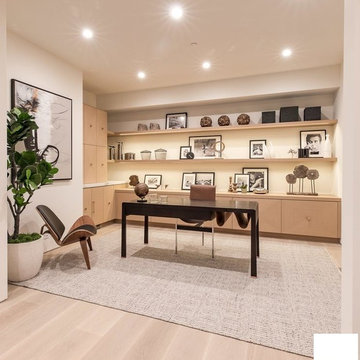
Candy
Exemple d'un grand bureau tendance avec une bibliothèque ou un coin lecture, un mur beige, parquet clair, une cheminée ribbon, un manteau de cheminée en métal et un sol beige.
Exemple d'un grand bureau tendance avec une bibliothèque ou un coin lecture, un mur beige, parquet clair, une cheminée ribbon, un manteau de cheminée en métal et un sol beige.
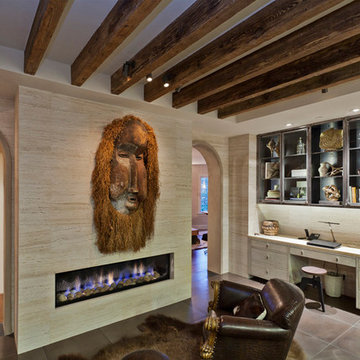
Huge tribal mask watches over this simple home office in a corner of the kitchen.
Travertine walls and steel upper cabinets contribute to the earthy modern aesthetic.
General Contractor - The Conrado Company
Interior Design - Diane Lerman and Noel Cross
Lighting Design - Vita Pehar Design
Photographer - Frank Paul Perez/Red Lily Studios
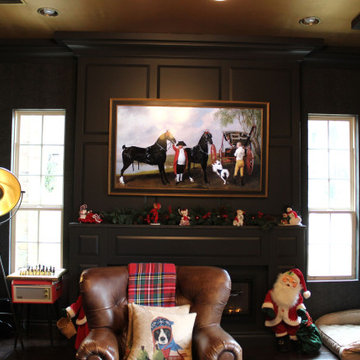
Custom fireplace
Cette image montre un bureau craftsman de taille moyenne avec une bibliothèque ou un coin lecture, un mur noir, parquet foncé, une cheminée ribbon, un manteau de cheminée en plâtre, un bureau intégré, un sol marron, un plafond à caissons et boiseries.
Cette image montre un bureau craftsman de taille moyenne avec une bibliothèque ou un coin lecture, un mur noir, parquet foncé, une cheminée ribbon, un manteau de cheminée en plâtre, un bureau intégré, un sol marron, un plafond à caissons et boiseries.
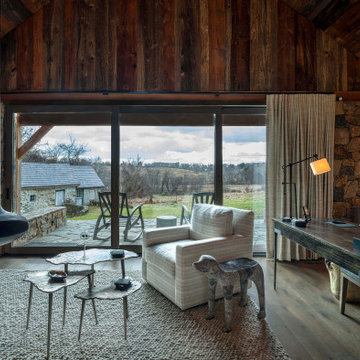
Idées déco pour un petit bureau en bois de type studio avec cheminée suspendue, un bureau indépendant et poutres apparentes.
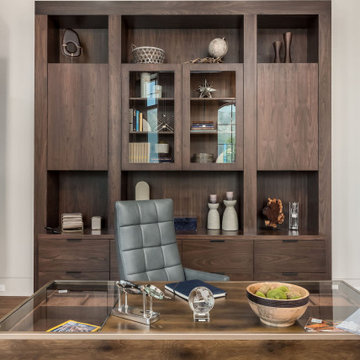
The Matterhorn Home - featured in the Utah Valley Parade of Homes
Idée de décoration pour un grand bureau minimaliste avec un mur blanc, parquet foncé, cheminée suspendue, un manteau de cheminée en carrelage, un bureau indépendant, un sol marron et un plafond à caissons.
Idée de décoration pour un grand bureau minimaliste avec un mur blanc, parquet foncé, cheminée suspendue, un manteau de cheminée en carrelage, un bureau indépendant, un sol marron et un plafond à caissons.
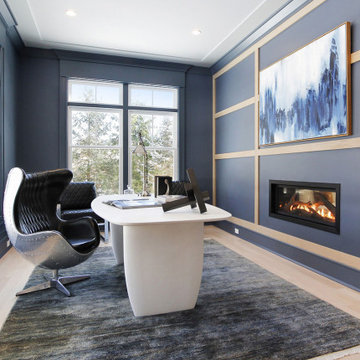
"Greenleaf" is a luxury, new construction home in Darien, CT.
Sophisticated furniture, artisan accessories and a combination of bold and neutral tones were used to create a lifestyle experience. Our staging highlights the beautiful architectural interior design done by Stephanie Rapp Interiors.
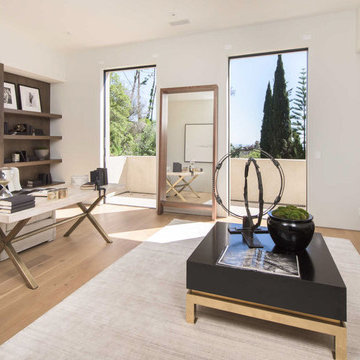
Réalisation d'un bureau design avec un mur blanc, parquet clair, une cheminée ribbon, un manteau de cheminée en pierre, un bureau indépendant et un sol beige.
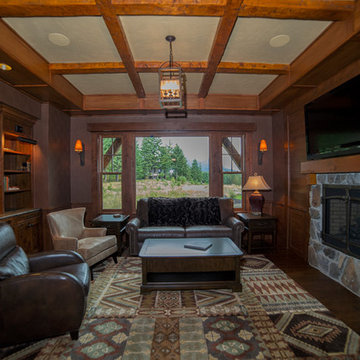
Idées déco pour un bureau montagne avec parquet foncé, une cheminée ribbon, un manteau de cheminée en pierre et un bureau intégré.
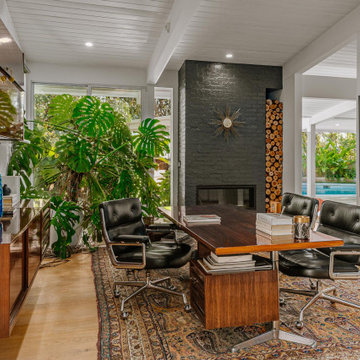
Idée de décoration pour un bureau vintage de taille moyenne avec parquet clair, une cheminée ribbon, un manteau de cheminée en brique, un bureau indépendant, un mur blanc et un sol beige.
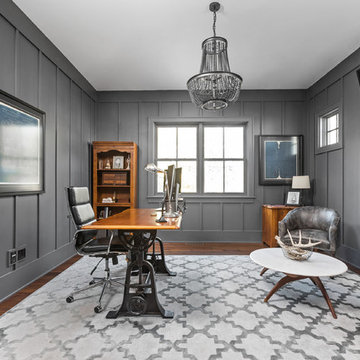
The Home Aesthetic
Cette image montre un bureau rustique avec un mur gris, parquet foncé, une cheminée ribbon, un manteau de cheminée en métal et un bureau indépendant.
Cette image montre un bureau rustique avec un mur gris, parquet foncé, une cheminée ribbon, un manteau de cheminée en métal et un bureau indépendant.
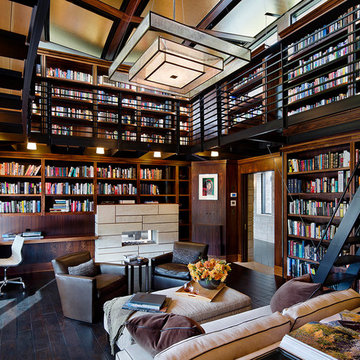
Large curving custom home built in Wilson, Wyoming by Ward+Blake Architects
Photo Credit: Paul Warchol
Idée de décoration pour un bureau design avec parquet foncé, une cheminée ribbon et un bureau intégré.
Idée de décoration pour un bureau design avec parquet foncé, une cheminée ribbon et un bureau intégré.
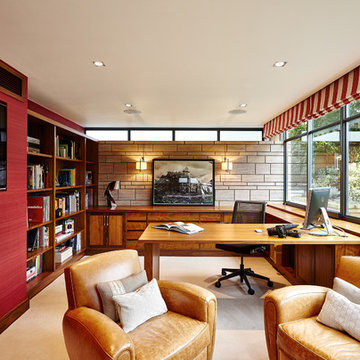
Home office in a modern Cheshire house by Horton and Co.
Craig Magee Photography
Cette image montre un bureau traditionnel avec moquette, une cheminée ribbon et un bureau intégré.
Cette image montre un bureau traditionnel avec moquette, une cheminée ribbon et un bureau intégré.
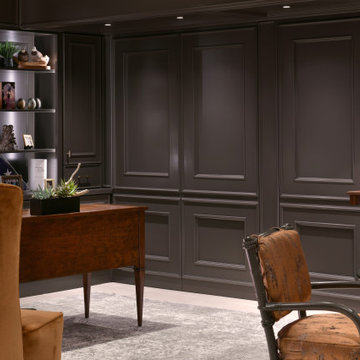
Réalisation d'un bureau tradition de taille moyenne avec un mur noir, un sol en travertin, une cheminée ribbon, un manteau de cheminée en pierre, un bureau indépendant, un sol beige et du lambris.
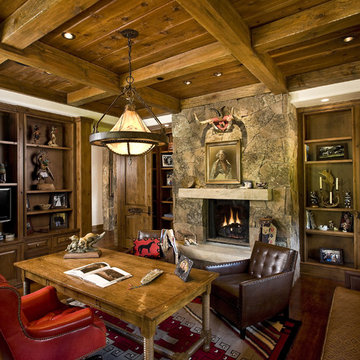
Réalisation d'un bureau chalet de taille moyenne avec parquet foncé, une cheminée ribbon, un manteau de cheminée en pierre, un bureau indépendant, un sol marron et poutres apparentes.
Idées déco de bureaux avec cheminée suspendue et une cheminée ribbon
3