Idées déco de bureaux avec cheminée suspendue et une cheminée ribbon
Trier par :
Budget
Trier par:Populaires du jour
81 - 100 sur 364 photos
1 sur 3
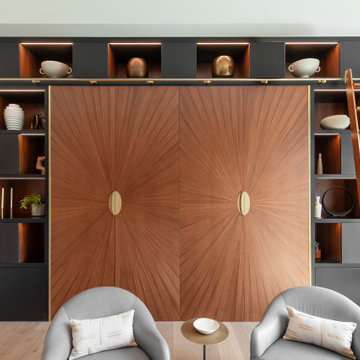
Cette photo montre un très grand bureau tendance avec parquet clair, une cheminée ribbon, un manteau de cheminée en plâtre et un sol beige.
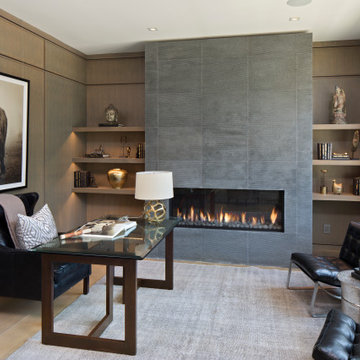
Cette image montre un bureau traditionnel avec un mur noir, un sol en bois brun, une cheminée ribbon, un bureau indépendant, un sol marron et du lambris.
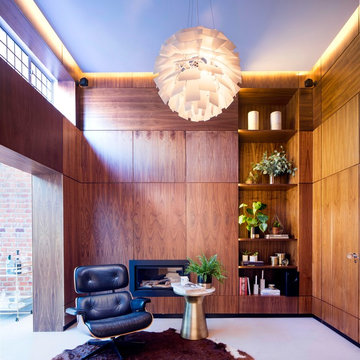
Will Scott Photography
Exemple d'un bureau rétro de taille moyenne avec un mur marron, sol en béton ciré et une cheminée ribbon.
Exemple d'un bureau rétro de taille moyenne avec un mur marron, sol en béton ciré et une cheminée ribbon.
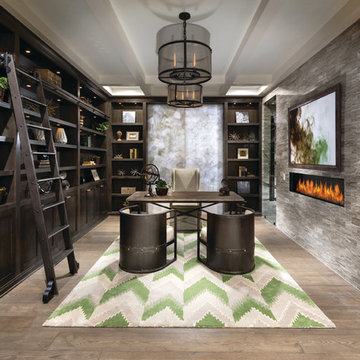
Cette image montre un bureau traditionnel avec un mur gris, une cheminée ribbon, un manteau de cheminée en pierre et un bureau indépendant.
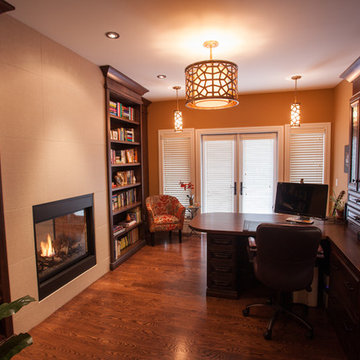
Walls: cc-240 maple syrup. Trim: oc-120 sea shell. Lights: mup1180obz pendant, mup1181obz 4-light pendant. Bookshelves and desk: solid cherry, mahogany stain, california crown moulding. Fireplace: montigo h38-st.
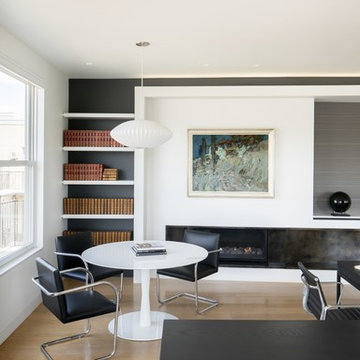
Photography by David Lauer
Idées déco pour un bureau moderne de taille moyenne avec un mur blanc, parquet clair, une cheminée ribbon, un manteau de cheminée en plâtre, un bureau intégré et un sol beige.
Idées déco pour un bureau moderne de taille moyenne avec un mur blanc, parquet clair, une cheminée ribbon, un manteau de cheminée en plâtre, un bureau intégré et un sol beige.
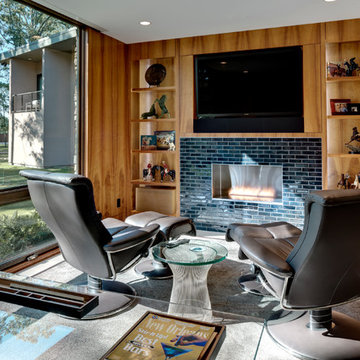
Photographer: Charles Smith Photography
Exemple d'un bureau tendance avec un sol en calcaire, un manteau de cheminée en carrelage et une cheminée ribbon.
Exemple d'un bureau tendance avec un sol en calcaire, un manteau de cheminée en carrelage et une cheminée ribbon.
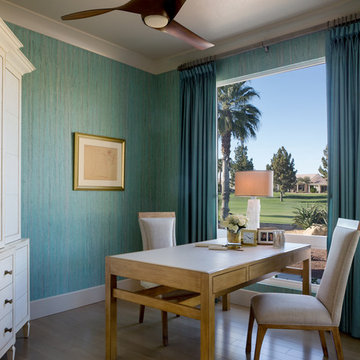
Please visit my website directly by copying and pasting this link directly into your browser: http://www.berensinteriors.com/ to learn more about this project and how we may work together!
A home office with a view featuring custom hand-painted wallcoverings and a desk for two. Martin King Photography.
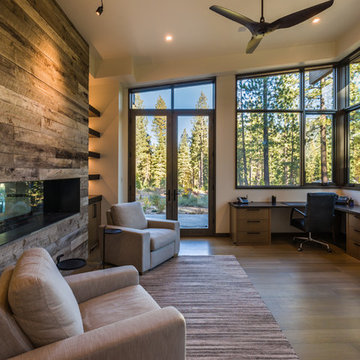
Hard not to want to spend time in the office when it's this special, with its large window walls and custom linear fireplace. Photo by Vance Fox
Aménagement d'un grand bureau contemporain avec un mur blanc, parquet clair, une cheminée ribbon, un manteau de cheminée en bois, un bureau intégré et un sol marron.
Aménagement d'un grand bureau contemporain avec un mur blanc, parquet clair, une cheminée ribbon, un manteau de cheminée en bois, un bureau intégré et un sol marron.
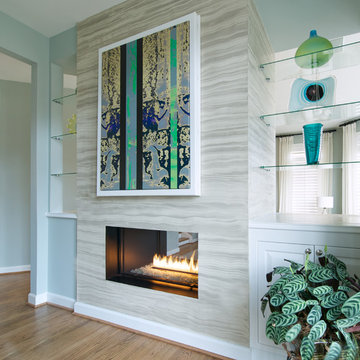
This condo in Sterling, VA belongs to a couple about to enter into retirement. They own this home in Sterling, along with a weekend home in West Virginia, a vacation home on Emerald Isle in North Carolina and a vacation home in St. John. They want to use this home as their "home-base" during their retirement, when they need to be in the metro area for business or to see family. The condo is small and they felt it was too "choppy," it didn't have good flow and the rooms were too separated and confined. They wondered if it could have more of an open concept feel but were doubtful due to the size and layout of the home. The furnishings they owned from their previous home were very traditional and heavy. They wanted a much lighter, more open and more contemporary feel to this home. They wanted it to feel clean, light, airy and much bigger then it is.
The first thing we tackled was an unsightly, and very heavy stone veneered fireplace wall that separated the family room from the office space. It made both rooms look heavy and dark. We took down the stone and opened up parts of the wall so that the two spaces would flow into each other.
We added a view thru fireplace and gave the fireplace wall a faux marble finish to lighten it and make it much more contemporary. Glass shelves bounce light and keep the wall feeling light and streamlined. Custom built ins add hidden storage and make great use of space in these small rooms.
Our strategy was to open as much as possible and to lighten the space through the use of color, fabric and glass. New furnishings in lighter colors and soft textures help keep the feeling light and modernize the space. Sheer linen draperies soften the hard lines and add to the light, airy feel. Tinius Photography
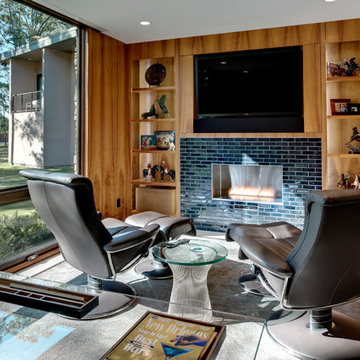
Charles Davis Smith
Réalisation d'un bureau design avec une cheminée ribbon, un manteau de cheminée en carrelage et un bureau indépendant.
Réalisation d'un bureau design avec une cheminée ribbon, un manteau de cheminée en carrelage et un bureau indépendant.
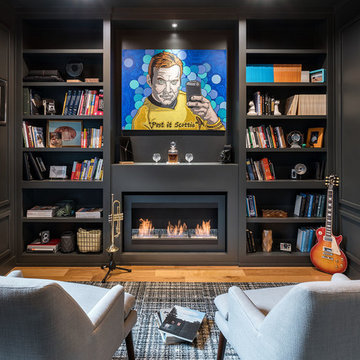
KuDa Photography
Inspiration pour un bureau minimaliste de taille moyenne avec un mur noir, parquet clair, une cheminée ribbon, un manteau de cheminée en métal, un bureau indépendant et un sol beige.
Inspiration pour un bureau minimaliste de taille moyenne avec un mur noir, parquet clair, une cheminée ribbon, un manteau de cheminée en métal, un bureau indépendant et un sol beige.
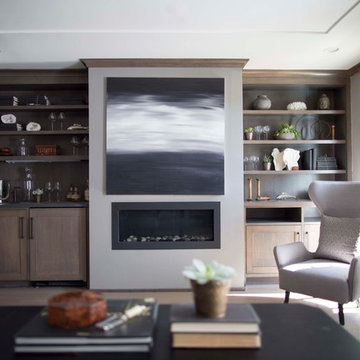
Réalisation d'un bureau tradition de taille moyenne avec un mur gris, parquet clair, une cheminée ribbon, un manteau de cheminée en béton et un bureau indépendant.
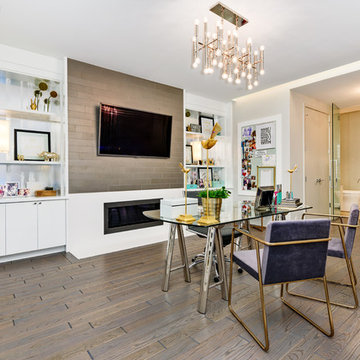
Réalisation d'un bureau design avec un mur blanc, une cheminée ribbon, un manteau de cheminée en métal, un bureau indépendant et un sol marron.
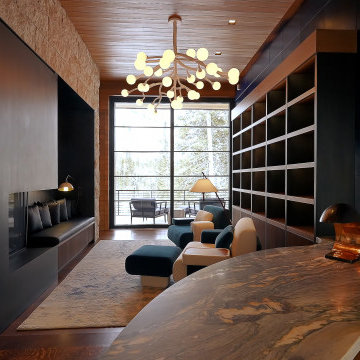
Even this cozy office den gets a view with access to the balcony for breaks between work or reading.
Custom windows, doors, and hardware designed and furnished by Thermally Broken Steel USA.
Other sources:
Custom wall panels: Newell Design Studios.
Chandelier: Bourgeois Boheme Atelier.
Chairs: Charles Kalpakian.
Lamp: Christopher Kreiling via Blackman Cruz.
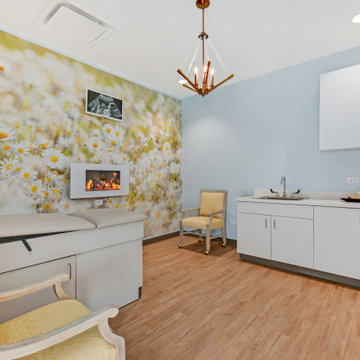
Commercial Interior Design By- Dawn D Totty Interior Designs
Idée de décoration pour un bureau tradition de taille moyenne avec un mur bleu, parquet clair, cheminée suspendue et un sol beige.
Idée de décoration pour un bureau tradition de taille moyenne avec un mur bleu, parquet clair, cheminée suspendue et un sol beige.
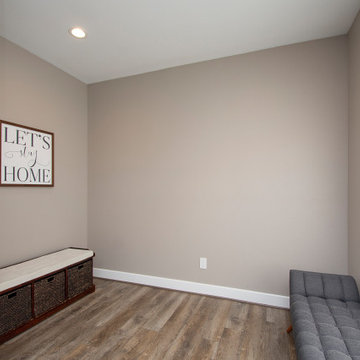
Our clients wanted to increase the size of their kitchen, which was small, in comparison to the overall size of the home. They wanted a more open livable space for the family to be able to hang out downstairs. They wanted to remove the walls downstairs in the front formal living and den making them a new large den/entering room. They also wanted to remove the powder and laundry room from the center of the kitchen, giving them more functional space in the kitchen that was completely opened up to their den. The addition was planned to be one story with a bedroom/game room (flex space), laundry room, bathroom (to serve as the on-suite to the bedroom and pool bath), and storage closet. They also wanted a larger sliding door leading out to the pool.
We demoed the entire kitchen, including the laundry room and powder bath that were in the center! The wall between the den and formal living was removed, completely opening up that space to the entry of the house. A small space was separated out from the main den area, creating a flex space for them to become a home office, sitting area, or reading nook. A beautiful fireplace was added, surrounded with slate ledger, flanked with built-in bookcases creating a focal point to the den. Behind this main open living area, is the addition. When the addition is not being utilized as a guest room, it serves as a game room for their two young boys. There is a large closet in there great for toys or additional storage. A full bath was added, which is connected to the bedroom, but also opens to the hallway so that it can be used for the pool bath.
The new laundry room is a dream come true! Not only does it have room for cabinets, but it also has space for a much-needed extra refrigerator. There is also a closet inside the laundry room for additional storage. This first-floor addition has greatly enhanced the functionality of this family’s daily lives. Previously, there was essentially only one small space for them to hang out downstairs, making it impossible for more than one conversation to be had. Now, the kids can be playing air hockey, video games, or roughhousing in the game room, while the adults can be enjoying TV in the den or cooking in the kitchen, without interruption! While living through a remodel might not be easy, the outcome definitely outweighs the struggles throughout the process.
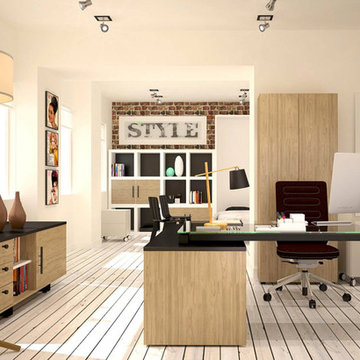
Inspiration pour un grand bureau traditionnel avec un mur blanc, une cheminée ribbon et un bureau indépendant.
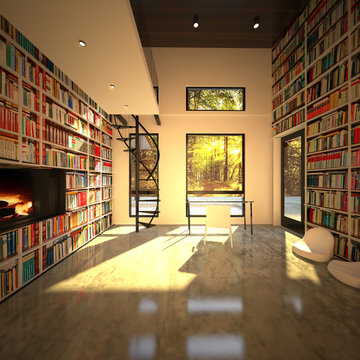
Réalisation d'un grand bureau minimaliste de type studio avec un mur blanc, sol en béton ciré et une cheminée ribbon.

Exemple d'un grand bureau chic avec un mur gris, parquet foncé, une cheminée ribbon, un manteau de cheminée en pierre, un bureau indépendant, un sol marron, un plafond voûté et du lambris.
Idées déco de bureaux avec cheminée suspendue et une cheminée ribbon
5