Idées déco de bureaux avec cheminée suspendue et une cheminée ribbon
Trier par :
Budget
Trier par:Populaires du jour
101 - 120 sur 363 photos
1 sur 3
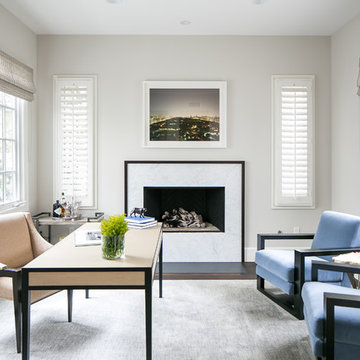
Ryan Garvin
Cette photo montre un bureau bord de mer de taille moyenne avec un mur gris, un manteau de cheminée en pierre, un bureau indépendant et une cheminée ribbon.
Cette photo montre un bureau bord de mer de taille moyenne avec un mur gris, un manteau de cheminée en pierre, un bureau indépendant et une cheminée ribbon.
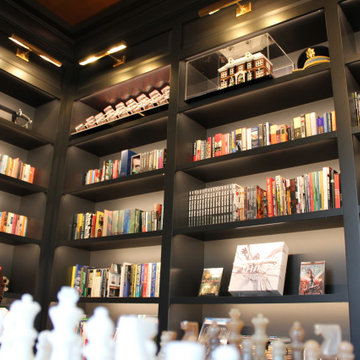
Escape and relax in your new custom home library. Game of chess anyone?
Aménagement d'un bureau craftsman de taille moyenne avec une bibliothèque ou un coin lecture, un mur noir, parquet foncé, une cheminée ribbon, un manteau de cheminée en plâtre, un bureau intégré, un sol marron, un plafond à caissons et boiseries.
Aménagement d'un bureau craftsman de taille moyenne avec une bibliothèque ou un coin lecture, un mur noir, parquet foncé, une cheminée ribbon, un manteau de cheminée en plâtre, un bureau intégré, un sol marron, un plafond à caissons et boiseries.
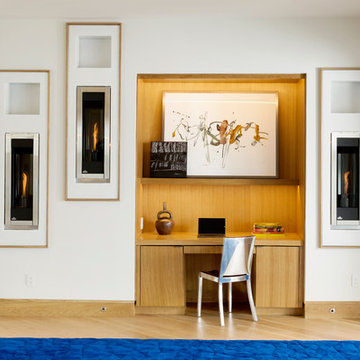
Réalisation d'un petit bureau design avec un mur blanc, parquet clair, un bureau intégré, une cheminée ribbon et un manteau de cheminée en métal.
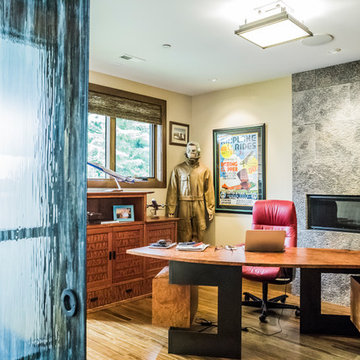
Idée de décoration pour un bureau vintage de taille moyenne avec un mur beige, un sol en bois brun, une cheminée ribbon, un manteau de cheminée en pierre, un bureau indépendant et un sol marron.
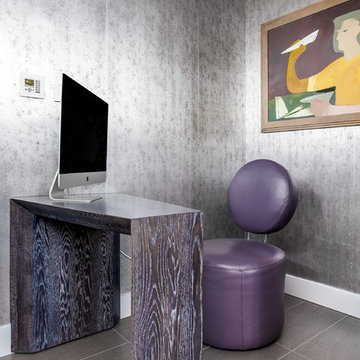
Cette photo montre un petit bureau tendance avec un mur gris, une cheminée ribbon, un bureau indépendant et un sol gris.
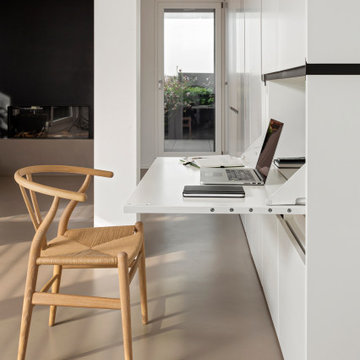
l'armadio a parete è disegnato su misura e contiene un angolo studio/lavoro con piano a ribalta che chiudendosi nasconde tutto.
Sedia Wishbone di Carl Hansen
Camino a gas sullo sfondo rivestito in lamiera nera.
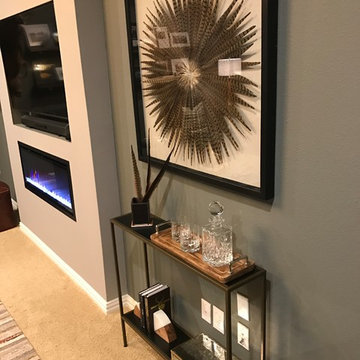
This client wanted a place he could work, watch his favorite sports and movies, and also entertain. A gorgeous rustic luxe man cave (media room and home office) for an avid hunter and whiskey connoisseur. Rich leather and velvet mixed with cement and industrial piping fit the bill, giving this space the perfect blend of masculine luxury with plenty of space to work and play.
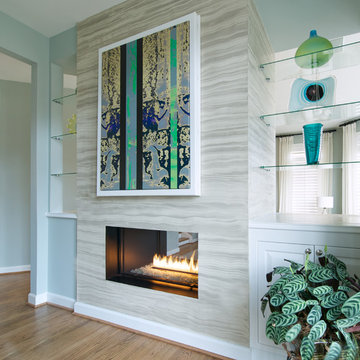
This condo in Sterling, VA belongs to a couple about to enter into retirement. They own this home in Sterling, along with a weekend home in West Virginia, a vacation home on Emerald Isle in North Carolina and a vacation home in St. John. They want to use this home as their "home-base" during their retirement, when they need to be in the metro area for business or to see family. The condo is small and they felt it was too "choppy," it didn't have good flow and the rooms were too separated and confined. They wondered if it could have more of an open concept feel but were doubtful due to the size and layout of the home. The furnishings they owned from their previous home were very traditional and heavy. They wanted a much lighter, more open and more contemporary feel to this home. They wanted it to feel clean, light, airy and much bigger then it is.
The first thing we tackled was an unsightly, and very heavy stone veneered fireplace wall that separated the family room from the office space. It made both rooms look heavy and dark. We took down the stone and opened up parts of the wall so that the two spaces would flow into each other.
We added a view thru fireplace and gave the fireplace wall a faux marble finish to lighten it and make it much more contemporary. Glass shelves bounce light and keep the wall feeling light and streamlined. Custom built ins add hidden storage and make great use of space in these small rooms.
Our strategy was to open as much as possible and to lighten the space through the use of color, fabric and glass. New furnishings in lighter colors and soft textures help keep the feeling light and modernize the space. Sheer linen draperies soften the hard lines and add to the light, airy feel. Tinius Photography
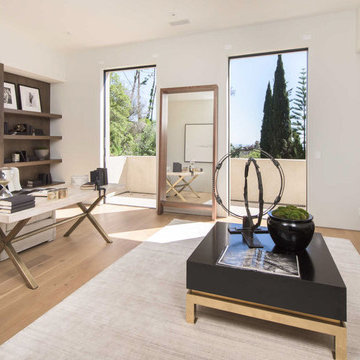
Réalisation d'un bureau design avec un mur blanc, parquet clair, une cheminée ribbon, un manteau de cheminée en pierre, un bureau indépendant et un sol beige.
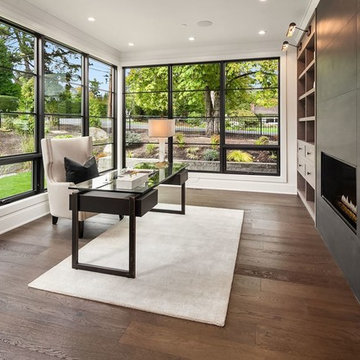
Aménagement d'un bureau classique avec un mur blanc, un sol en bois brun, une cheminée ribbon, un bureau indépendant, un sol marron et un manteau de cheminée en carrelage.
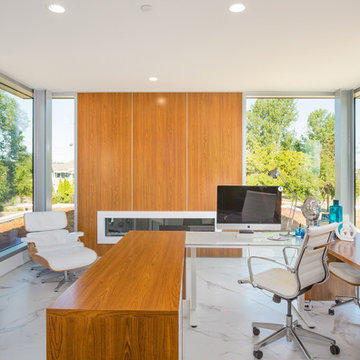
Modern home office in custom concrete and steel waterfront home. Exposed steel I beams are custom painted to match window material. All glass windows in the house have butt joint corners for maximum viewing. Large format 4 ft marble looking porcelain flooring is heated with radiant heat throughout the home. Office features living green roof, electric 80 inch fireplace with heater, 12 ft custom teak in wall storage and filing area, full bathroom with in-suite FAR sauna, wall safe and walk in closet area all with internal speaker system, Custom teak desk and furniture to match teak wall panel system. Truly one of the brightest offices with light pouring through the vast pieces of glass. Unobstructed views of mountain range and water and beach views. Custom large teak bypass doors give the room a open concept feel. Truly a delight work in this bright spacious office. John Bentley Photography - Vancouver
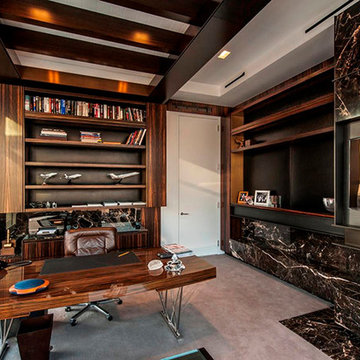
Réalisation d'un grand bureau vintage avec moquette, une cheminée ribbon, un manteau de cheminée en pierre et un bureau indépendant.
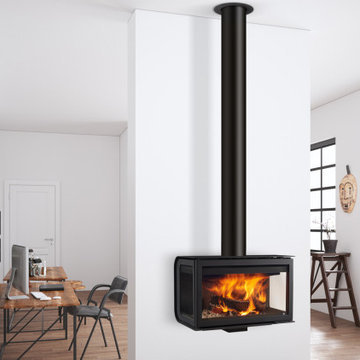
Caminetto per case di città concepito per risaltare tra le nuove proposte moderne. Scoprine le forme dritte e la completa visibilità del fuoco. Avere una maggiore capacità di carico senza perdere qualità nella combustione.
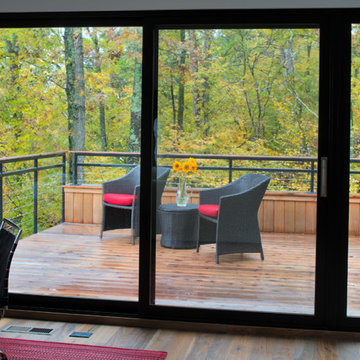
Scott Amundson
Réalisation d'un bureau minimaliste de taille moyenne avec un mur blanc, un sol en bois brun, une cheminée ribbon, un manteau de cheminée en plâtre, un bureau indépendant et un sol marron.
Réalisation d'un bureau minimaliste de taille moyenne avec un mur blanc, un sol en bois brun, une cheminée ribbon, un manteau de cheminée en plâtre, un bureau indépendant et un sol marron.
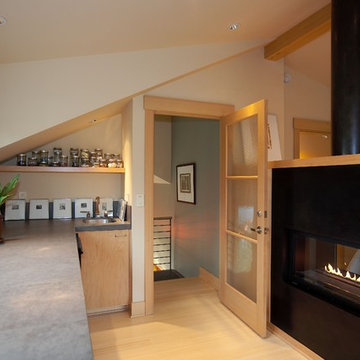
Art studio space.
Idées déco pour un bureau contemporain avec un mur beige, parquet clair et une cheminée ribbon.
Idées déco pour un bureau contemporain avec un mur beige, parquet clair et une cheminée ribbon.
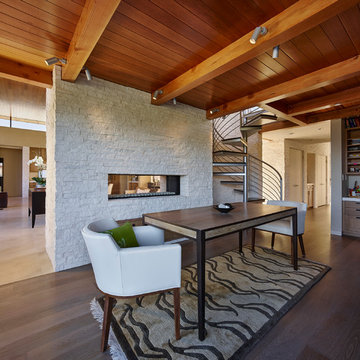
Adrian Gregorutti
Inspiration pour un bureau minimaliste de taille moyenne avec un mur beige, parquet clair, une cheminée ribbon, un manteau de cheminée en pierre et un bureau intégré.
Inspiration pour un bureau minimaliste de taille moyenne avec un mur beige, parquet clair, une cheminée ribbon, un manteau de cheminée en pierre et un bureau intégré.
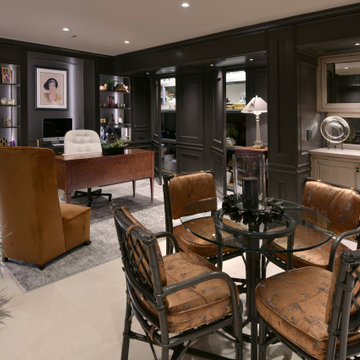
Cette photo montre un bureau chic de type studio et de taille moyenne avec un mur noir, un sol en travertin, une cheminée ribbon, un manteau de cheminée en pierre, un bureau indépendant, un sol beige et du lambris.
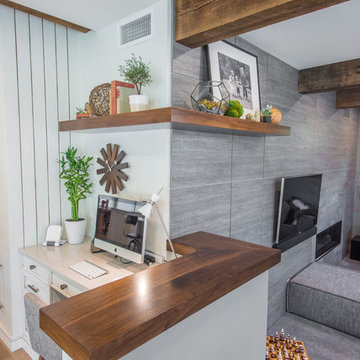
This was a down to the studs interior remodel of a historic home in Boise's North End. Through an extensive Design Phase we opened up the living spaces, relocated and rearranged bathrooms, re-designed the mail level to include an Owner's Suite, and added living space in the attic. The interior of this home had not been touched for a half century and now serves the needs of a growing family with updates from attic to lower level game room.
Credit: Josh Roper - Photos
Credit: U-Rok Designs – Interiors
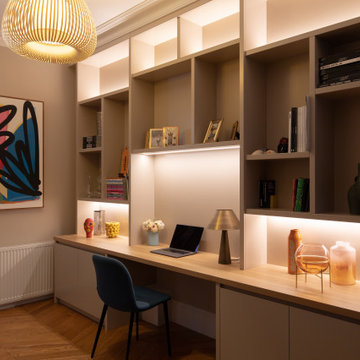
Warm and comfortable office with bespoke shelving maximising space
Réalisation d'un bureau design avec un mur beige, un sol en bois brun, cheminée suspendue et un bureau intégré.
Réalisation d'un bureau design avec un mur beige, un sol en bois brun, cheminée suspendue et un bureau intégré.
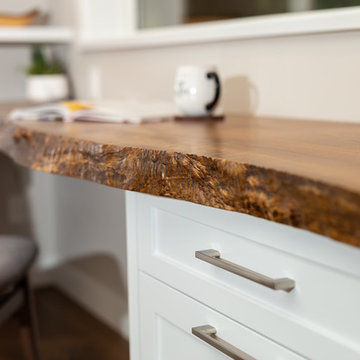
My House Design/Build Team | www.myhousedesignbuild.com | 604-694-6873 | Duy Nguyen Photography ----- This once dark, enclosed main floor living space has been transformed into an open concept, bright and airy interior that brings the outdoors in. We built a 10’ x 23’ addition out the back of the home that is finished in glass and glu-lam. The glass ceiling combined with new large windows allows an ample amount of natural light to flow through the transformed space highlighting an inviting atmosphere even during Vancouver’s rainy season. The crisp white cabinetry truly helped brighten this space, however we still wanted to keep rich natural wood tone and textures in this home to reference the North Vancouver landscape. A seamless transition from interior to exterior is highlighted by the textured, multi-tone oak floors, dark stained glu-lam beams as well as the character in the live edge shelves and desktop.
Idées déco de bureaux avec cheminée suspendue et une cheminée ribbon
6