Idées déco de bureaux avec différents designs de plafond
Trier par :
Budget
Trier par:Populaires du jour
161 - 180 sur 5 192 photos
1 sur 2
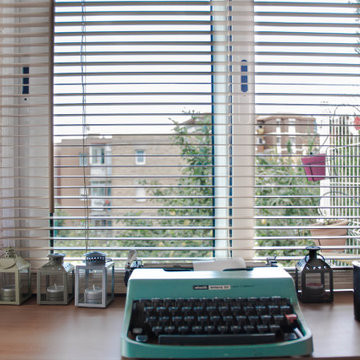
zona interior de la caseta
Exemple d'un petit bureau industriel en bois avec une bibliothèque ou un coin lecture, un mur marron, parquet clair, aucune cheminée, un bureau indépendant, un sol marron et poutres apparentes.
Exemple d'un petit bureau industriel en bois avec une bibliothèque ou un coin lecture, un mur marron, parquet clair, aucune cheminée, un bureau indépendant, un sol marron et poutres apparentes.
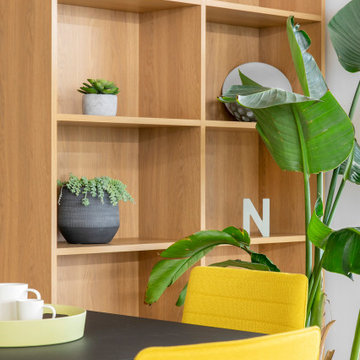
Una empresa del sector digital con base en Madrid abre su segunda sede en Barcelona y nos contrata a diseñar el espacio de sus oficinas, ubicadas en la renombrada Plaza Real del cásco antiguo. En colaboración con dekoproject le damos el enfoque a la zona de uso común, un espacio de relax, de comunicación e inspiración, usando un concepto fresco con colores vivos creando una imágen energética, moderna y jóven que representa la marca y su imágen Neoland
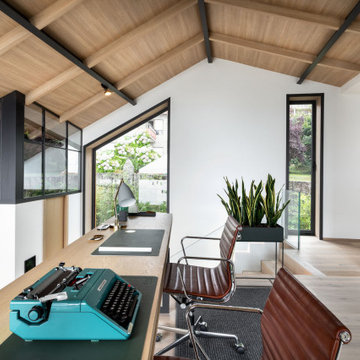
Idée de décoration pour un grand bureau ethnique avec un mur blanc, parquet clair, un bureau indépendant, un sol beige et un plafond en bois.
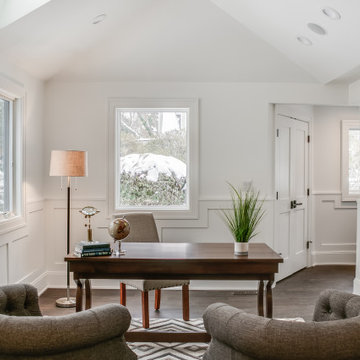
Idées déco pour un bureau classique avec un mur blanc, parquet foncé, un bureau indépendant, un sol marron, boiseries et un plafond voûté.
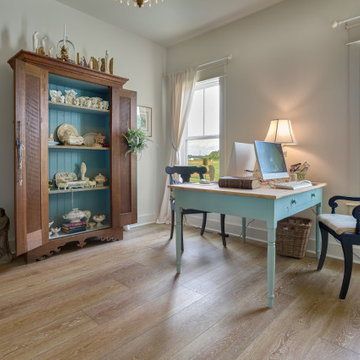
Refined yet natural. A white wire-brush gives the natural wood tone a distinct depth, lending it to a variety of spaces. With the Modin Collection, we have raised the bar on luxury vinyl plank. The result is a new standard in resilient flooring. Modin offers true embossed in register texture, a low sheen level, a rigid SPC core, an industry-leading wear layer, and so much more.
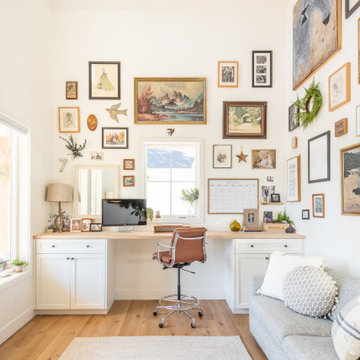
Idées déco pour un bureau campagne avec un mur blanc, un sol en bois brun, un bureau intégré, un sol marron et un plafond voûté.
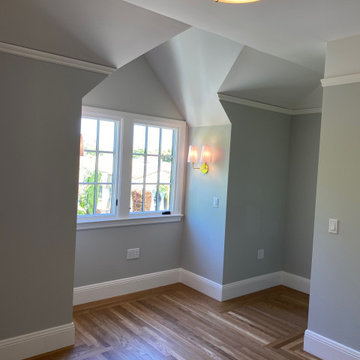
Aménagement d'un bureau classique avec un mur bleu, un sol en bois brun et un plafond voûté.
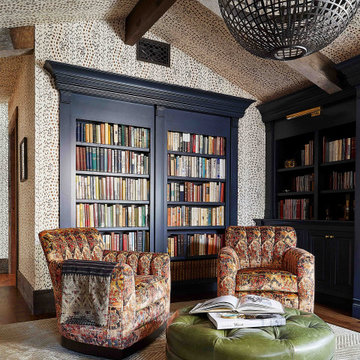
This home office has a beautiful blue, recessed bookshelf set against a white and brown speckled wallpaper. There are two multi-color, patterned accent chairs and a green leather ottoman. The room also features an exposed wood-beam ceiling and a black globe chandelier.
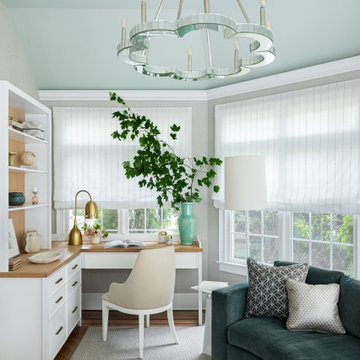
Idée de décoration pour un bureau tradition avec un mur gris, un bureau indépendant, un plafond voûté, parquet clair et un sol marron.
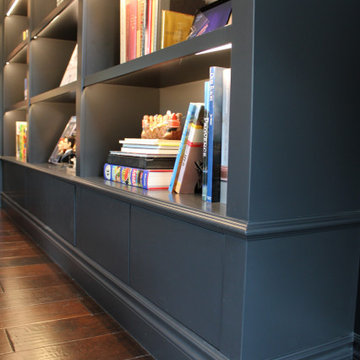
Attention to every detail
Inspiration pour un bureau craftsman de taille moyenne avec une bibliothèque ou un coin lecture, un mur noir, parquet foncé, une cheminée ribbon, un manteau de cheminée en plâtre, un bureau intégré, un sol marron, un plafond à caissons et boiseries.
Inspiration pour un bureau craftsman de taille moyenne avec une bibliothèque ou un coin lecture, un mur noir, parquet foncé, une cheminée ribbon, un manteau de cheminée en plâtre, un bureau intégré, un sol marron, un plafond à caissons et boiseries.
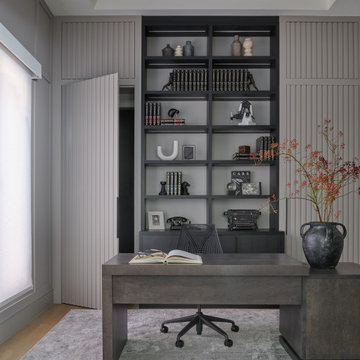
Inspiration pour un grand bureau design avec parquet clair, un bureau indépendant et un plafond à caissons.

Aménagement d'un grand bureau contemporain de type studio avec un mur blanc, parquet clair, un bureau indépendant et un plafond décaissé.
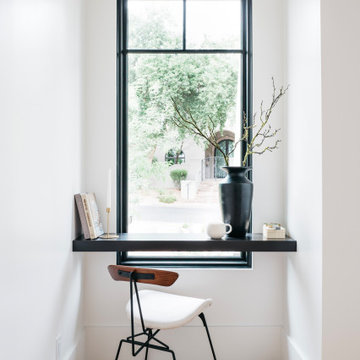
Idée de décoration pour un grand bureau tradition avec une bibliothèque ou un coin lecture, un mur noir, parquet clair, un bureau intégré, un sol beige, différents designs de plafond et du lambris.
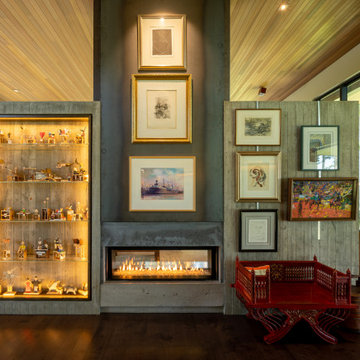
Home Office / Library
Idée de décoration pour un bureau design de taille moyenne avec une bibliothèque ou un coin lecture, un mur gris, parquet foncé, une cheminée double-face, un manteau de cheminée en béton, un bureau intégré, un sol marron, un plafond en bois et du lambris.
Idée de décoration pour un bureau design de taille moyenne avec une bibliothèque ou un coin lecture, un mur gris, parquet foncé, une cheminée double-face, un manteau de cheminée en béton, un bureau intégré, un sol marron, un plafond en bois et du lambris.
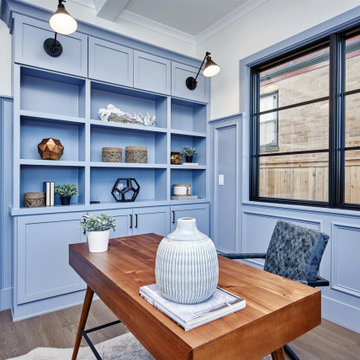
Cette photo montre un grand bureau nature avec un mur bleu, parquet clair, un sol marron et poutres apparentes.
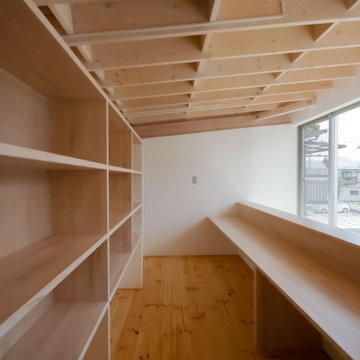
Cette image montre un petit bureau minimaliste avec une bibliothèque ou un coin lecture, un sol en bois brun, un bureau intégré et poutres apparentes.

The dark wood floors flow effortlessly with our stained to match custom built-in to include storage and shelving. It's not only functional but creates balance in the space. The stained coffered ceiling to match is one of the finish touches to tie it all in,
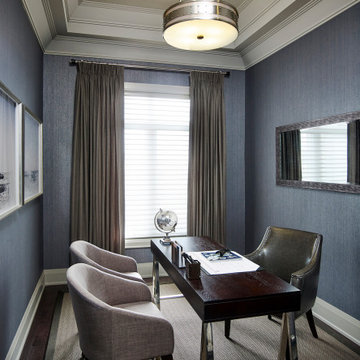
Réalisation d'un bureau tradition de taille moyenne avec un mur gris, parquet foncé, un bureau indépendant, un sol marron, un plafond à caissons et du papier peint.
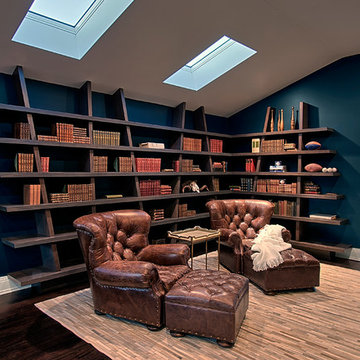
A Library-office was created on the top level, one of- a- kind custom walnut bookcases were crafted for the owner’s book collection. Skylights were also added for more natural light.
All cabinetry was crafted in-house at our cabinet shop.
Need help with your home transformation? Call Benvenuti and Stein design build for full service solutions. 847.866.6868.
Norman Sizemore-photographer

The Home Office and Den includes space for 2 desks, and full-height custom-built in shelving and cabinetry units.
The homeowner had previously updated their mid-century home to match their Prairie-style preferences - completing the Kitchen, Living and DIning Rooms. This project included a complete redesign of the Bedroom wing, including Master Bedroom Suite, guest Bedrooms, and 3 Baths; as well as the Office/Den and Dining Room, all to meld the mid-century exterior with expansive windows and a new Prairie-influenced interior. Large windows (existing and new to match ) let in ample daylight and views to their expansive gardens.
Photography by homeowner.
Idées déco de bureaux avec différents designs de plafond
9