Idées déco de bureaux avec moquette et un sol de tatami
Trier par :
Budget
Trier par:Populaires du jour
61 - 80 sur 13 476 photos
1 sur 3
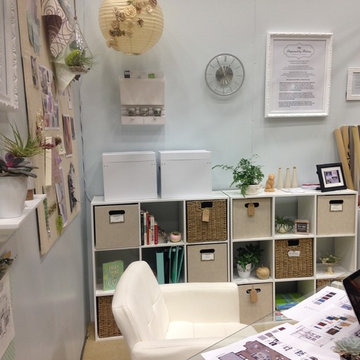
Highly organized office for an Interior Designer
Cette photo montre un petit bureau chic avec moquette, aucune cheminée, un bureau indépendant et un mur gris.
Cette photo montre un petit bureau chic avec moquette, aucune cheminée, un bureau indépendant et un mur gris.
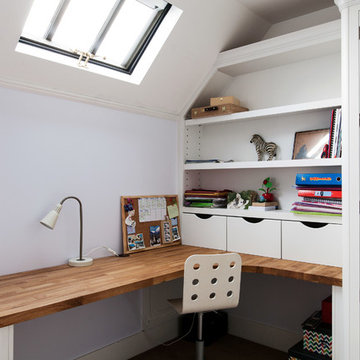
Our brief was to design, create and install bespoke, handmade bedroom storage solutions and home office furniture, in two children's bedrooms in a Sevenoaks family home. As parents, the homeowners wanted to create a calm and serene space in which their sons could do their studies, and provide a quiet place to concentrate away from the distractions and disruptions of family life.
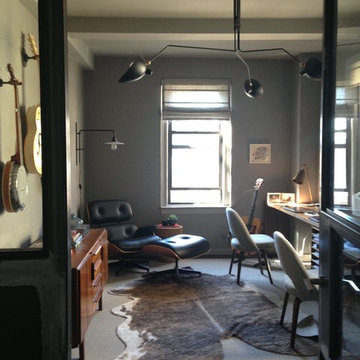
Réalisation d'un bureau bohème de taille moyenne avec un mur gris, moquette, aucune cheminée et un bureau intégré.
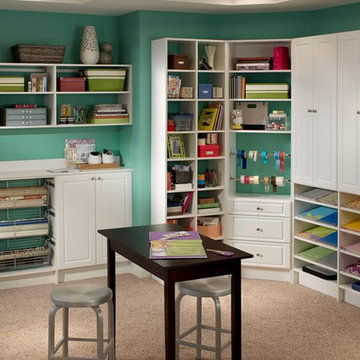
Idées déco pour un grand bureau atelier classique avec un mur bleu, moquette, aucune cheminée, un bureau intégré et un sol beige.
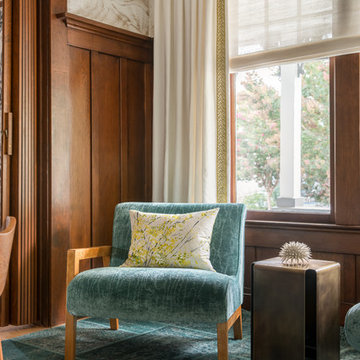
Thomas Kuoh
Réalisation d'un bureau vintage de taille moyenne avec moquette et un mur blanc.
Réalisation d'un bureau vintage de taille moyenne avec moquette et un mur blanc.
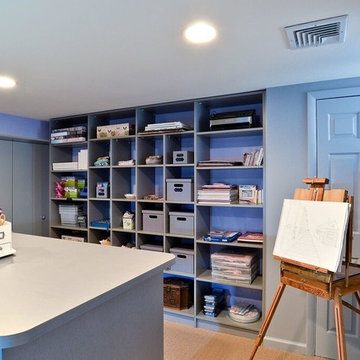
A clean and organized craft or hobby room complete with easel and island for different activities.
Cette photo montre un bureau atelier tendance de taille moyenne avec moquette et un bureau indépendant.
Cette photo montre un bureau atelier tendance de taille moyenne avec moquette et un bureau indépendant.
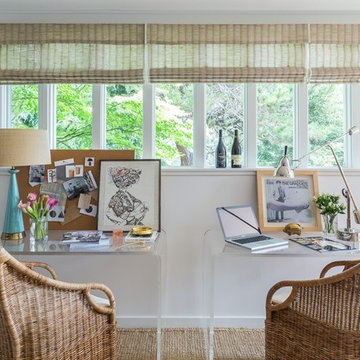
David Duncan Livingston
Inspiration pour un bureau marin de taille moyenne avec un mur blanc, moquette, aucune cheminée et un bureau indépendant.
Inspiration pour un bureau marin de taille moyenne avec un mur blanc, moquette, aucune cheminée et un bureau indépendant.
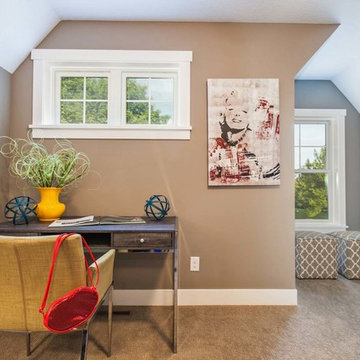
Small study nook in the bonus room featuring a rustic freestanding desk
Artisan Home Tour 2015 | Minnewashta Landings - Creek Hill Custom Homes MN
Cette photo montre un petit bureau avec moquette, aucune cheminée et un bureau indépendant.
Cette photo montre un petit bureau avec moquette, aucune cheminée et un bureau indépendant.

Réalisation d'un très grand bureau tradition avec une bibliothèque ou un coin lecture, un mur marron, moquette, une cheminée standard, un manteau de cheminée en carrelage, un bureau indépendant et un sol gris.
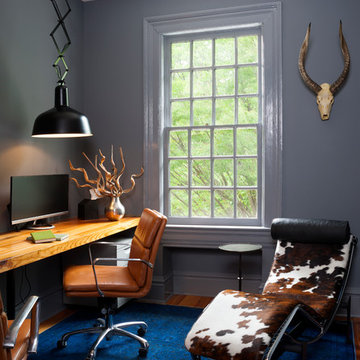
Stacy Zarin Goldberg
Cette photo montre un petit bureau tendance avec un mur gris, moquette, aucune cheminée et un bureau intégré.
Cette photo montre un petit bureau tendance avec un mur gris, moquette, aucune cheminée et un bureau intégré.
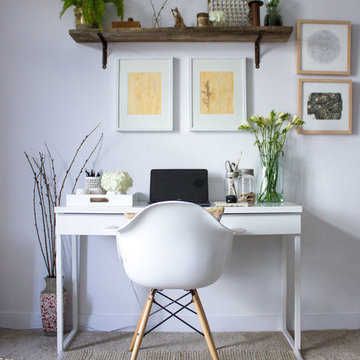
The little home office lightens up for Spring and Summer with lots of plants and light textures. The rustic wood shelf is a piece of barn board and vintage brackets. The yellow artwork is DIY. Vintage mason jars and bottles hold supplies and fresh flowers. The Eames chair is the perfect complement to make this space modern rustic.
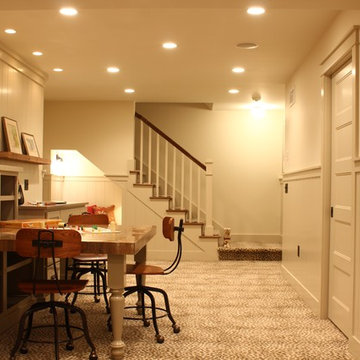
Idées déco pour un bureau atelier craftsman de taille moyenne avec un mur beige, moquette, aucune cheminée et un bureau intégré.
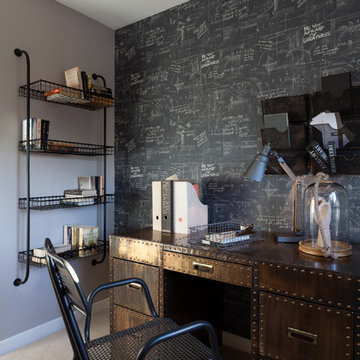
Ryan Wicks Photography
Cette photo montre un bureau tendance de taille moyenne avec un mur multicolore, moquette et un bureau indépendant.
Cette photo montre un bureau tendance de taille moyenne avec un mur multicolore, moquette et un bureau indépendant.
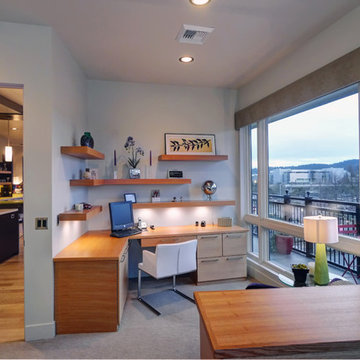
Mike Dean
Réalisation d'un bureau minimaliste de taille moyenne avec un mur gris, moquette, un bureau intégré, aucune cheminée et un sol gris.
Réalisation d'un bureau minimaliste de taille moyenne avec un mur gris, moquette, un bureau intégré, aucune cheminée et un sol gris.
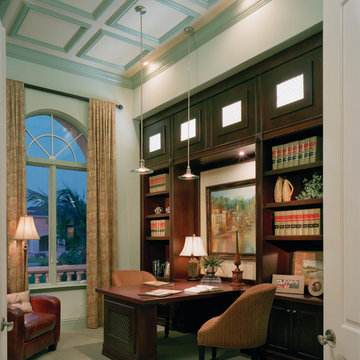
Study. The Sater Design Collection's luxury, Mediterranean home plan "Maxina" (Plan #6944). saterdesign.com
Cette photo montre un grand bureau méditerranéen avec un mur beige, moquette, aucune cheminée et un bureau intégré.
Cette photo montre un grand bureau méditerranéen avec un mur beige, moquette, aucune cheminée et un bureau intégré.
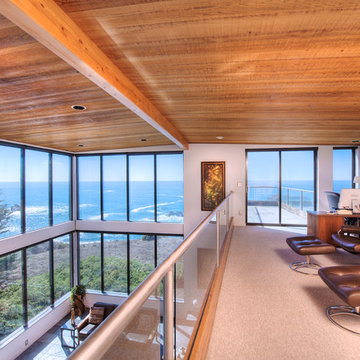
Sea Arches is a stunning modern architectural masterpiece, perched atop an eleven-acre peninsular promontory rising 160 feet above the Pacific Ocean on northern California’s spectacular Mendocino coast. Surrounded by the ocean on 3 sides and presiding over unparalleled vistas of sea and surf, Sea Arches includes 2,000 feet of ocean frontage, as well as beaches that extend some 1,300 feet. This one-of-a-kind property also includes one of the famous Elk Sea Stacks, a grouping of remarkable ancient rock outcroppings that tower above the Pacific, and add a powerful and dramatic element to the coastal scenery. Integrated gracefully into its spectacular setting, Sea Arches is set back 500 feet from the Pacific Coast Hwy and is completely screened from public view by more than 400 Monterey cypress trees. Approached by a winding, tree-lined drive, the main house and guesthouse include over 4,200 square feet of modern living space with four bedrooms, two mezzanines, two mini-lofts, and five full bathrooms. All rooms are spacious and the hallways are extra-wide. A cantilevered, raised deck off the living-room mezzanine provides a stunningly close approach to the ocean. Walls of glass invite views of the enchanting scenery in every direction: north to the Elk Sea Stacks, south to Point Arena and its historic lighthouse, west beyond the property’s captive sea stack to the horizon, and east to lofty wooded mountains. All of these vistas are enjoyed from Sea Arches and from the property’s mile-long groomed trails that extend along the oceanfront bluff tops overlooking the beautiful beaches on the north and south side of the home. While completely private and secluded, Sea Arches is just a two-minute drive from the charming village of Elk offering quaint and cozy restaurants and inns. A scenic seventeen-mile coastal drive north will bring you to the picturesque and historic seaside village of Mendocino which attracts tourists from near and far. One can also find many world-class wineries in nearby Anderson Valley. All of this just a three-hour drive from San Francisco or if you choose to fly, Little River Airport, with its mile long runway, is only 16 miles north of Sea Arches. Truly a special and unique property, Sea Arches commands some of the most dramatic coastal views in the world, and offers superb design, construction, and high-end finishes throughout, along with unparalleled beauty, tranquility, and privacy. Property Highlights: • Idyllically situated on a one-of-a-kind eleven-acre oceanfront parcel • Dwelling is completely screened from public view by over 400 trees • Includes 2,000 feet of ocean frontage plus over 1,300 feet of beaches • Includes one of the famous Elk Sea Stacks connected to the property by an isthmus • Main house plus private guest house totaling over 4300 sq ft of superb living space • 4 bedrooms and 5 full bathrooms • Separate His and Hers master baths • Open floor plan featuring Single Level Living (with the exception of mezzanines and lofts) • Spacious common rooms with extra wide hallways • Ample opportunities throughout the home for displaying art • Radiant heated slate floors throughout • Soaring 18 foot high ceilings in main living room with walls of glass • Cantilevered viewing deck off the mezzanine for up close ocean views • Gourmet kitchen with top of the line stainless appliances, custom cabinetry and granite counter tops • Granite window sills throughout the home • Spacious guest house including a living room, wet bar, large bedroom, an office/second bedroom, two spacious baths, sleeping loft and two mini lofts • Spectacular ocean and sunset views from most every room in the house • Gracious winding driveway offering ample parking • Large 2 car-garage with workshop • Extensive low-maintenance landscaping offering a profusion of Spring and Summer blooms • Approx. 1 mile of groomed trails • Equipped with a generator • Copper roof • Anchored in bedrock by 42 reinforced concrete piers and framed with steel girders.
2 Fireplaces
Deck
Granite Countertops
Guest House
Patio
Security System
Storage
Gardens
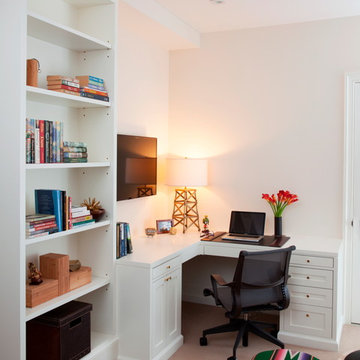
Home Office area of a Boy's Bedroom. Custom bookshelves and desk area. Don Freeman Studio photography.
Aménagement d'un bureau classique de taille moyenne avec un mur blanc et moquette.
Aménagement d'un bureau classique de taille moyenne avec un mur blanc et moquette.
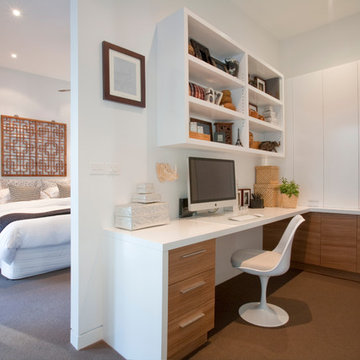
Design by Vibe Design Group
Photography by Travis De Clifford
The brief to Vibe Design Group required a family home for the clients' two young children and occasional overnight guests. Timeless appeal and a flexible zoned layout were priority. As passionate cooks and entertainers, it was important that an expansive and functional kitchen be incorporated into the heart of the home.
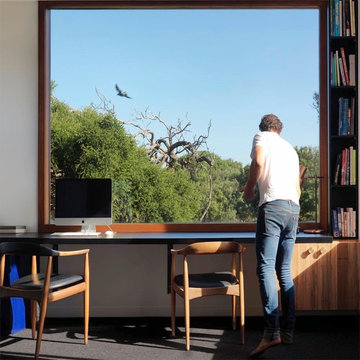
Bluff House study overlooking Moonah trees and golf course.
Photography: Trevor Mein
Aménagement d'un bureau contemporain de taille moyenne avec un mur blanc, moquette et un bureau intégré.
Aménagement d'un bureau contemporain de taille moyenne avec un mur blanc, moquette et un bureau intégré.
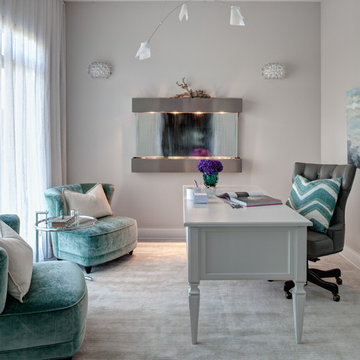
Soothing home office designed by EDYTA & CO. Turquoise, white, gray color palette creates a calming effect. Custom velvet chairs create comfortable seating for guests. Sheer window treatment adds softness. Wall mounted water feature adds soothing sound and light to a room's. atmosphere
Idées déco de bureaux avec moquette et un sol de tatami
4