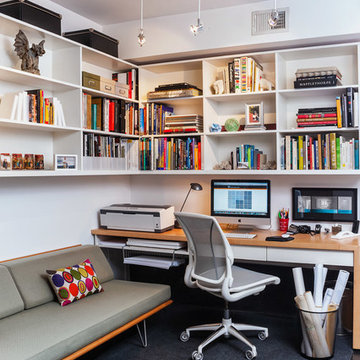Idées déco de bureaux avec moquette et un sol de tatami
Trier par :
Budget
Trier par:Populaires du jour
121 - 140 sur 13 476 photos
1 sur 3
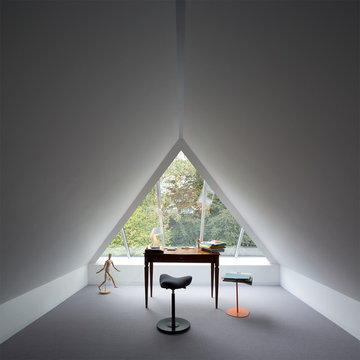
Richard Davies
Idée de décoration pour un petit bureau design avec un mur blanc, moquette, aucune cheminée et un bureau indépendant.
Idée de décoration pour un petit bureau design avec un mur blanc, moquette, aucune cheminée et un bureau indépendant.
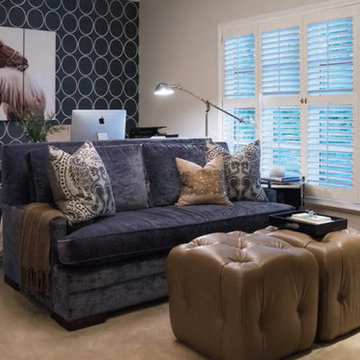
Home office redesigned to become a functional sitting room, guest room and office. Bold graphic grasscloth sets the stage for all of the colors and textures in this room. Sofa becomes a full-size bed and ottomans pull away to allow the office to still function as a guest room.
Photography: Shannon Fontaine
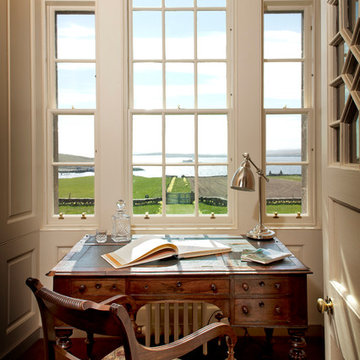
Phat Sheep Photography
Idée de décoration pour un petit bureau champêtre avec un mur blanc, moquette et un bureau indépendant.
Idée de décoration pour un petit bureau champêtre avec un mur blanc, moquette et un bureau indépendant.
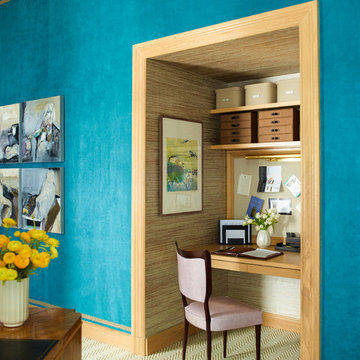
Eric Piasecki
Aménagement d'un bureau contemporain avec un mur bleu, moquette et un bureau intégré.
Aménagement d'un bureau contemporain avec un mur bleu, moquette et un bureau intégré.
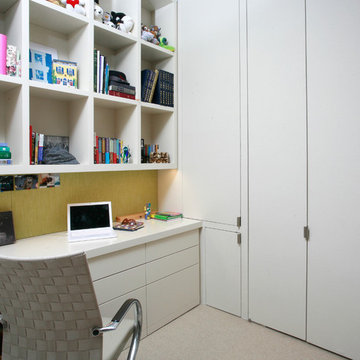
Our client came to us with the idea of renovating some of the rooms for their three growing children, twin boys and a girl, in this apartment on Riverside Drive with breath-taking views of the Hudson River. The original bedrooms were crowded with built-in pieces and the boys used to share one room. As their needs are changing as they grow, our clients wanted to renovate their childish bedrooms and give them new bedrooms for each one of them that would still feel ‘updated’ and ‘grown up’ for many more years to come. A previously room used as a Den, was transformed into a bedroom for one of the boys, while the other one kept the original bedroom. Both spaces have similar materials and fabrics, but each has a color scheme that was developed from the kids’ favorite colors, the built-in desk, shelving and platform bed in dark mahogany gives the rooms a more masculine and grown up feel. The girl’s room was a very small and odd space with angled walls; to make the room more square and symmetrical, a new desk with shelves, built-in closet, night-stand and platform bed were installed around the perimeter of the room. This layout allowed for additional space for a reading chair, floor lamp and side table. The color palette for this bedroom was also based on the girl’s favorite colors: purple and green, which were wisely used over a background of cream color used throughout the cabinetry and carpet to avoid feeling overwhelming in the small space. Most of the vertical surfaces in all three rooms were covered in a tackable material so they could display posters and school work, yet the textile wall covering gives the walls a very elegant feel when the posters come off.
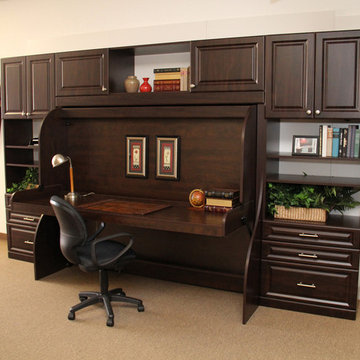
Réalisation d'un bureau tradition de taille moyenne avec un mur beige, moquette, aucune cheminée, un bureau intégré et un sol marron.
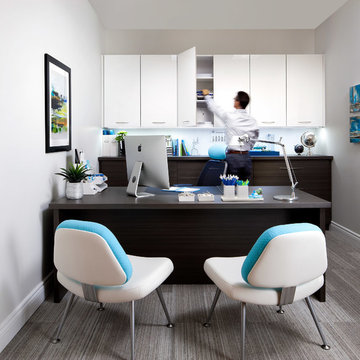
Organized Interiors has every colour, style or finish you could ever want to create an effective and highly functional home office. This room continues to be of major importance in homes today as it provides a location for busy professionals to separate work from home life. Photo by Brandon Barré.
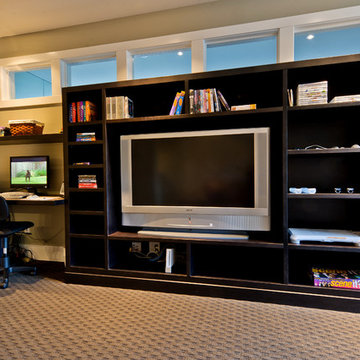
Aménagement d'un bureau classique de taille moyenne avec un mur beige, moquette et un bureau intégré.
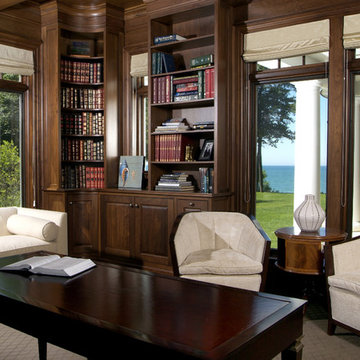
This dramatic design takes its inspiration from the past but retains the best of the present. Exterior highlights include an unusual third-floor cupola that offers birds-eye views of the surrounding countryside, charming cameo windows near the entry, a curving hipped roof and a roomy three-car garage.
Inside, an open-plan kitchen with a cozy window seat features an informal eating area. The nearby formal dining room is oval-shaped and open to the second floor, making it ideal for entertaining. The adjacent living room features a large fireplace, a raised ceiling and French doors that open onto a spacious L-shaped patio, blurring the lines between interior and exterior spaces.
Informal, family-friendly spaces abound, including a home management center and a nearby mudroom. Private spaces can also be found, including the large second-floor master bedroom, which includes a tower sitting area and roomy his and her closets. Also located on the second floor is family bedroom, guest suite and loft open to the third floor. The lower level features a family laundry and craft area, a home theater, exercise room and an additional guest bedroom.
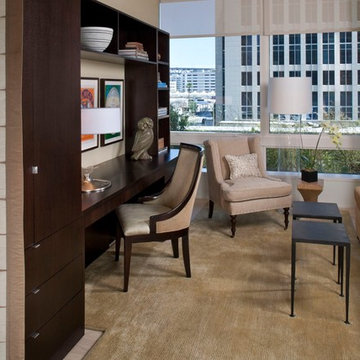
Peter Medilek
Cette image montre un bureau traditionnel avec un mur beige, moquette et un bureau intégré.
Cette image montre un bureau traditionnel avec un mur beige, moquette et un bureau intégré.
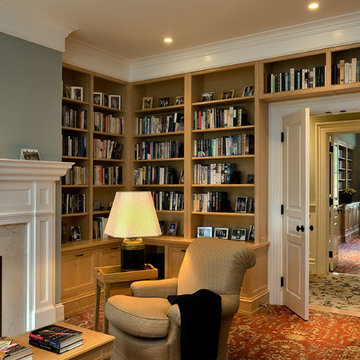
Rob Karosis, Photographer
Cette image montre un bureau traditionnel avec un mur gris et moquette.
Cette image montre un bureau traditionnel avec un mur gris et moquette.
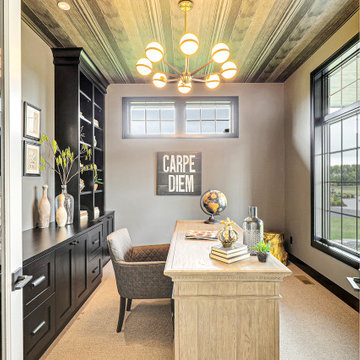
Inspiration pour un bureau traditionnel avec moquette, aucune cheminée, un bureau indépendant, un sol beige et un mur gris.
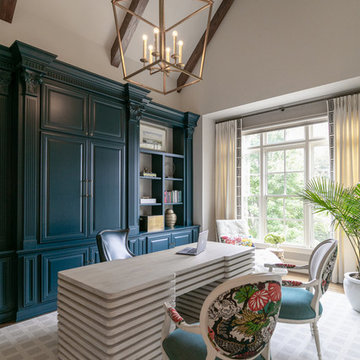
Jessica Ashley
Exemple d'un grand bureau chic avec un mur blanc, moquette, un bureau indépendant et un sol gris.
Exemple d'un grand bureau chic avec un mur blanc, moquette, un bureau indépendant et un sol gris.
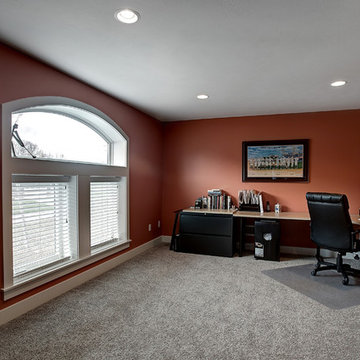
Exemple d'un bureau craftsman avec un mur orange, moquette et un bureau indépendant.
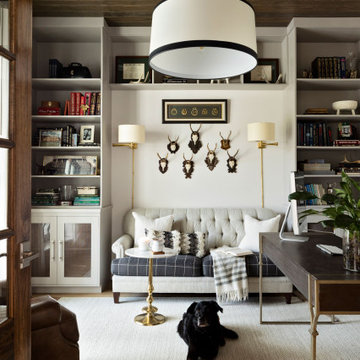
A master class in modern contemporary design is on display in Ocala, Florida. Six-hundred square feet of River-Recovered® Pecky Cypress 5-1/4” fill the ceilings and walls. The River-Recovered® Pecky Cypress is tastefully accented with a coat of white paint. The dining and outdoor lounge displays a 415 square feet of Midnight Heart Cypress 5-1/4” feature walls. Goodwin Company River-Recovered® Heart Cypress warms you up throughout the home. As you walk up the stairs guided by antique Heart Cypress handrails you are presented with a stunning Pecky Cypress feature wall with a chevron pattern design.
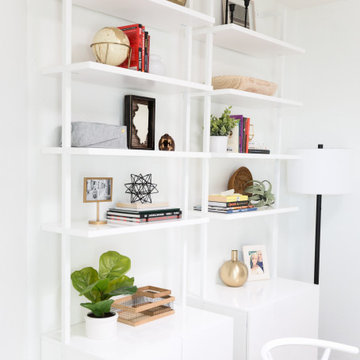
Bright white home office space
Exemple d'un bureau nature de taille moyenne avec une bibliothèque ou un coin lecture, un mur blanc, moquette, un bureau indépendant et un sol beige.
Exemple d'un bureau nature de taille moyenne avec une bibliothèque ou un coin lecture, un mur blanc, moquette, un bureau indépendant et un sol beige.
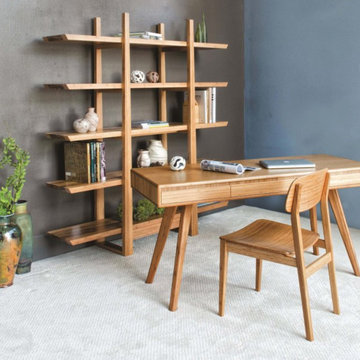
Idée de décoration pour un bureau design de taille moyenne avec une bibliothèque ou un coin lecture, un mur gris, moquette, un bureau indépendant et un sol blanc.
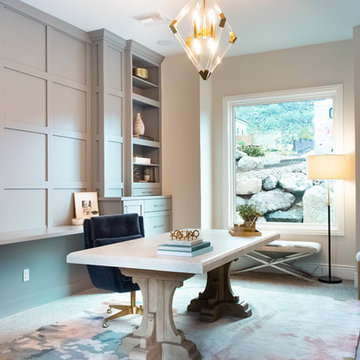
Aménagement d'un bureau classique avec un mur gris, moquette, un bureau indépendant et un sol gris.
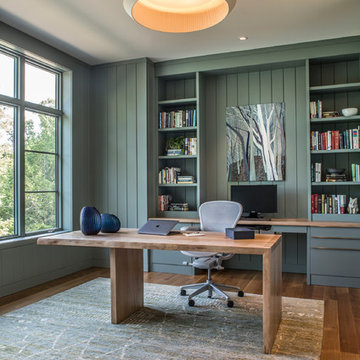
Photography by David Dietrich
Cette photo montre un grand bureau chic avec un mur bleu, moquette, aucune cheminée, un bureau indépendant et un sol multicolore.
Cette photo montre un grand bureau chic avec un mur bleu, moquette, aucune cheminée, un bureau indépendant et un sol multicolore.
Idées déco de bureaux avec moquette et un sol de tatami
7
