Idées déco de bureaux avec moquette et une cheminée standard
Trier par :
Budget
Trier par:Populaires du jour
141 - 160 sur 451 photos
1 sur 3
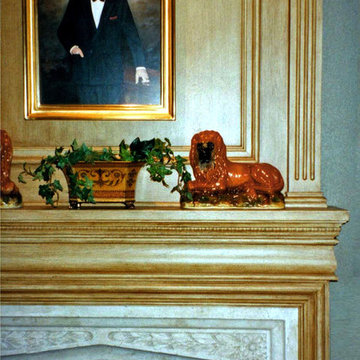
renovation - new addition / builder : cmd corp
Cette image montre un grand bureau traditionnel avec une bibliothèque ou un coin lecture, un mur vert, moquette, une cheminée standard, un manteau de cheminée en pierre et un sol vert.
Cette image montre un grand bureau traditionnel avec une bibliothèque ou un coin lecture, un mur vert, moquette, une cheminée standard, un manteau de cheminée en pierre et un sol vert.
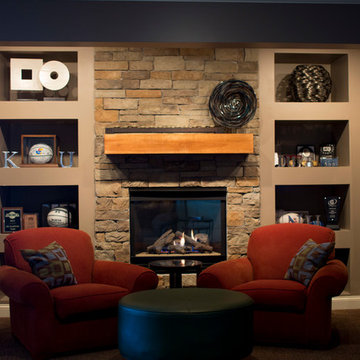
Réalisation d'un petit bureau tradition avec un mur marron, moquette, une cheminée standard et un manteau de cheminée en pierre.
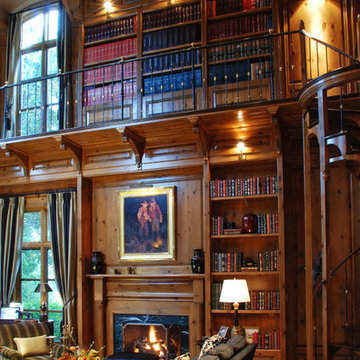
A stately French chalet, designed to privately raise a family and entertain a multitude of friends. A well proportioned classic design with beautiful symmetry is showcased in the two-story paneled library with balcony and spiral staircase.
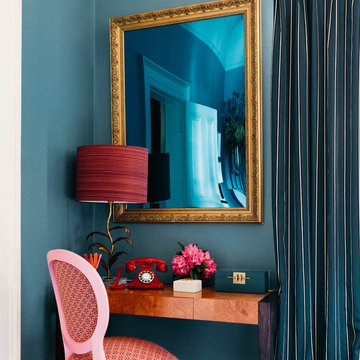
Camilla Molders Design was invited to participate in Como By Design - the first Interior Showhouse in Australia in 18 years.
Como by Design saw 24 interior designers temporarily reimagined the interior of the historic Como House in South Yarra for 3 days in October. As a national trust house, the original fabric of the house was to remain intact and returned to the original state after the exhibition.
Our design worked along side exisiting some antique pieces such as a mirror, bookshelf, chandelier and the original pink carpet.
Add some colour to the walls and furnishings in the room that were all custom designed by Camilla Molders Design including the chairs, rug, screen and desk - made for a cosy and welcoming sitting room.
it is a little to sad to think this lovely cosy room only existed for 1 week!
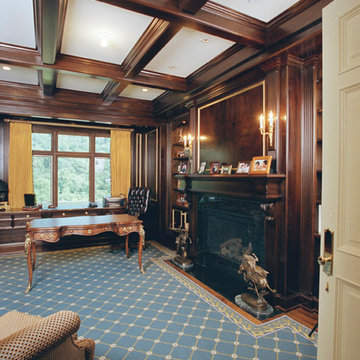
http://www.levimillerphotography.com/
Exemple d'un bureau de taille moyenne avec un mur marron, moquette, une cheminée standard, un manteau de cheminée en bois et un bureau indépendant.
Exemple d'un bureau de taille moyenne avec un mur marron, moquette, une cheminée standard, un manteau de cheminée en bois et un bureau indépendant.
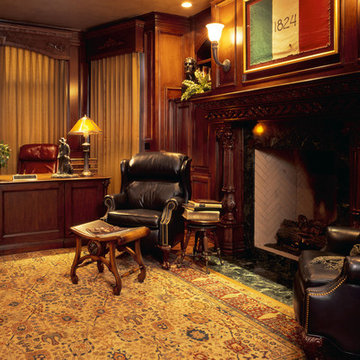
This magnificent European style estate located in Mira Vista Country Club has a beautiful panoramic view of a private lake. The exterior features sandstone walls and columns with stucco and cast stone accents, a beautiful swimming pool overlooking the lake, and an outdoor living area and kitchen for entertaining. The interior features a grand foyer with an elegant stairway with limestone steps, columns and flooring. The gourmet kitchen includes a stone oven enclosure with 48” Viking chef’s oven. This home is handsomely detailed with custom woodwork, two story library with wooden spiral staircase, and an elegant master bedroom and bath.
The home was design by Fred Parker, and building designer Richard Berry of the Fred Parker design Group. The intricate woodwork and other details were designed by Ron Parker AIBD Building Designer and Construction Manager.
Photos By: Bryce Moore-Rocket Boy Photos
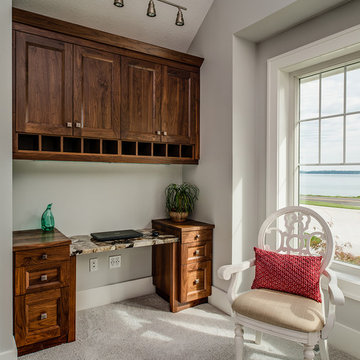
Home office with built in walnut cabinetry, granite counter tops and a beautiful view of the bay.
Réalisation d'un petit bureau design avec un mur gris, moquette, une cheminée standard, un manteau de cheminée en pierre et un bureau intégré.
Réalisation d'un petit bureau design avec un mur gris, moquette, une cheminée standard, un manteau de cheminée en pierre et un bureau intégré.
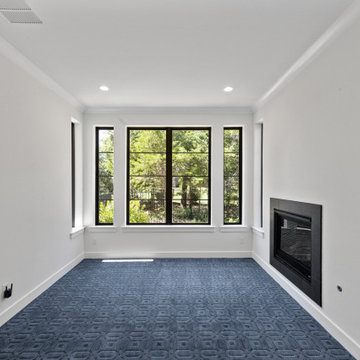
Sprawling Estate with outdoor living on main level and master balcony.
3 Fireplaces.
4 Car Garage - 2 car attached to house, 2 car detached with work area and bathroom and glass garage doors
Billiards Room.
Cozy Den.
Large Laundry.
Tree lined canopy of mature trees driveway.
.
.
.
#texasmodern #texashomes #contemporary #oakpointhomes #littleelmhomes #oakpointbuilder #modernbuilder #custombuilder #builder #customhome #texasbuilder #salcedohomes #builtbysalcedo #texasmodern #dreamdesignbuild #foreverhome #dreamhome #gatesatwatersedge
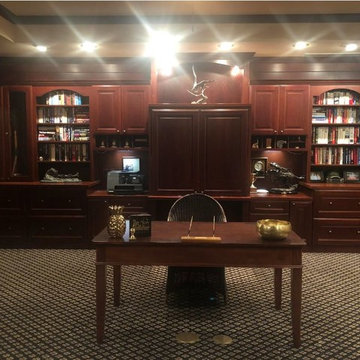
Study/den located in the downstairs level, adjacent to 'girls' bedroom, private bath, wood wall paneling, wet bar, built-in storage/cabinet/shelving units with lighting, recessed ceiling, bay picture window with view of lake and backyard
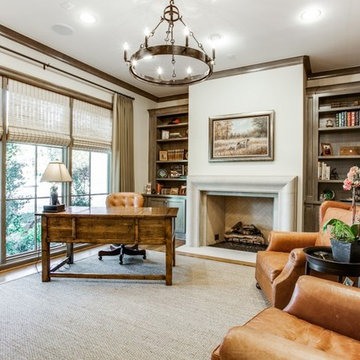
Large windows provide a beautiful view from this cozy home office that comes with big bookshelves and a welcoming fireplace.
Idées déco pour un grand bureau classique avec un mur blanc, moquette, une cheminée standard, un manteau de cheminée en pierre, un bureau indépendant et un sol gris.
Idées déco pour un grand bureau classique avec un mur blanc, moquette, une cheminée standard, un manteau de cheminée en pierre, un bureau indépendant et un sol gris.
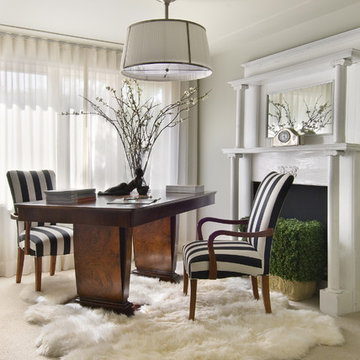
Réalisation d'un bureau design de taille moyenne avec un mur blanc, moquette, une cheminée standard et un bureau indépendant.
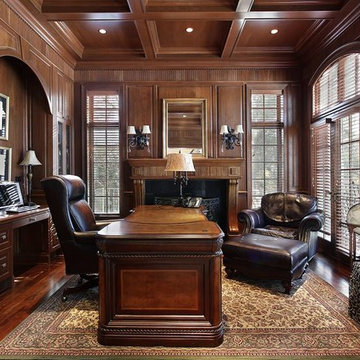
Idées déco pour un grand bureau avec un mur marron, moquette, une cheminée standard, un bureau indépendant et un manteau de cheminée en pierre.
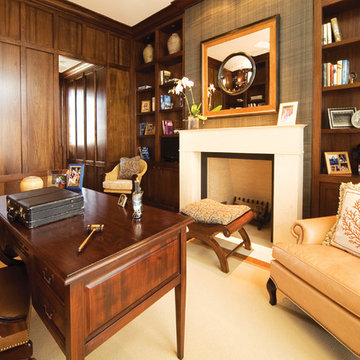
Idée de décoration pour un bureau tradition de taille moyenne avec un mur marron, moquette, une cheminée standard, un manteau de cheminée en pierre, un bureau indépendant et un sol beige.
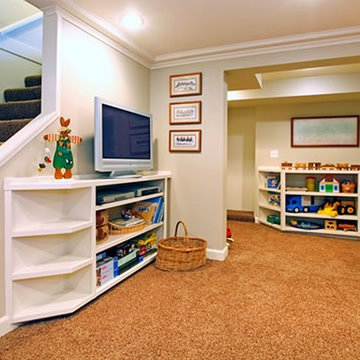
Basement Remodel: Shelving, Flooring, Ceiling, Crown molding, Lighting, Drywall, stairs, bedrooms, office. Entertainment centers, children's playroom.Make Your Basement the Best Room in the House!
Integrity Home Solutions has over 30 years of design experience, and we will leverage that expertise to help you bring your vision of the ideal basement to life! The benefits include:
Increased Property Value
More Room and Entertainment for Your Family
Increase of Much-Needed Storage Space
A Safe and Comfortable Environment
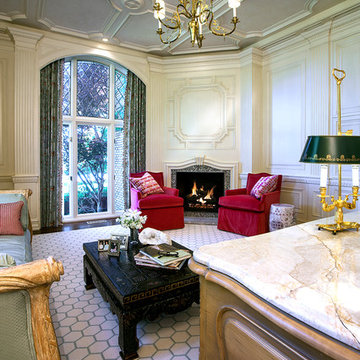
©2014, MARS Photo and Design/Michael Raffin. All rights reserved.
Cette image montre un grand bureau traditionnel avec un mur blanc, moquette, une cheminée standard, un manteau de cheminée en carrelage et un bureau indépendant.
Cette image montre un grand bureau traditionnel avec un mur blanc, moquette, une cheminée standard, un manteau de cheminée en carrelage et un bureau indépendant.
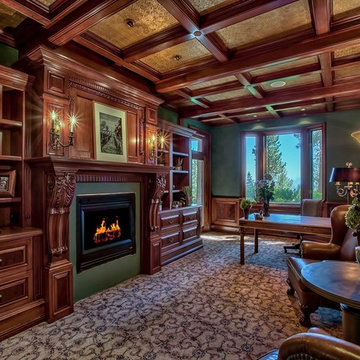
Exemple d'un grand bureau montagne avec moquette, une cheminée standard, un bureau indépendant, un manteau de cheminée en plâtre et un mur vert.
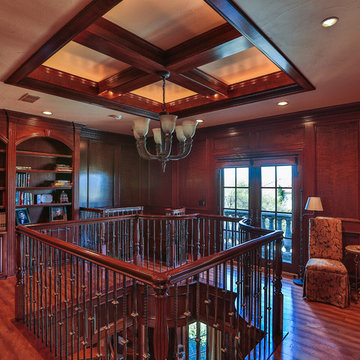
This magnificent European style estate located in Mira Vista Country Club has a beautiful panoramic view of a private lake. The exterior features sandstone walls and columns with stucco and cast stone accents, a beautiful swimming pool overlooking the lake, and an outdoor living area and kitchen for entertaining. The interior features a grand foyer with an elegant stairway with limestone steps, columns and flooring. The gourmet kitchen includes a stone oven enclosure with 48” Viking chef’s oven. This home is handsomely detailed with custom woodwork, two story library with wooden spiral staircase, and an elegant master bedroom and bath.
The home was design by Fred Parker, and building designer Richard Berry of the Fred Parker design Group. The intricate woodwork and other details were designed by Ron Parker AIBD Building Designer and Construction Manager.
Photos By: Bryce Moore-Rocket Boy Photos
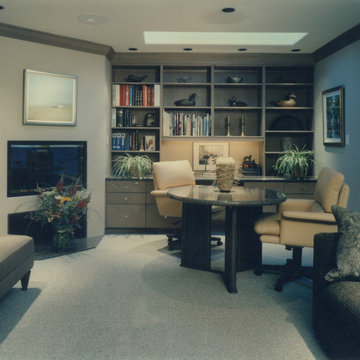
addition to a corner bedroom on the house and conversion to home office. new door and custom window to patio/courtyard
Cette photo montre un bureau moderne de taille moyenne avec un mur beige, moquette, une cheminée standard, un manteau de cheminée en plâtre, un bureau intégré et un sol gris.
Cette photo montre un bureau moderne de taille moyenne avec un mur beige, moquette, une cheminée standard, un manteau de cheminée en plâtre, un bureau intégré et un sol gris.
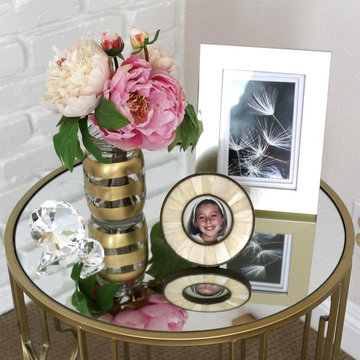
Cette photo montre un bureau tendance de taille moyenne avec un mur beige, moquette, une cheminée standard, un manteau de cheminée en brique, un bureau indépendant et un sol beige.
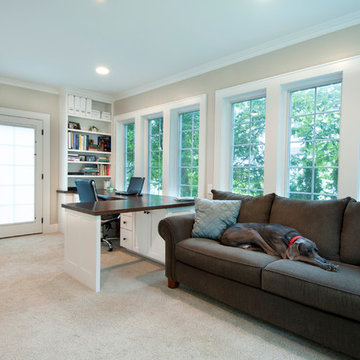
Columbus room addition that expanded the existing home office at accommodate business from home and a second floor master suite addition.
Karli Moore Photogrphy
Idées déco de bureaux avec moquette et une cheminée standard
8