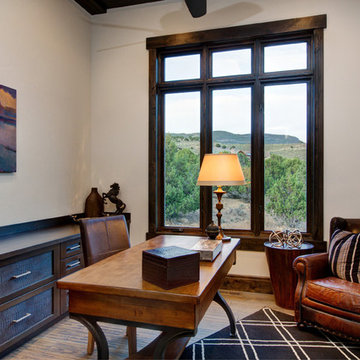Idées déco de bureaux avec moquette
Trier par :
Budget
Trier par:Populaires du jour
161 - 180 sur 7 340 photos
1 sur 3
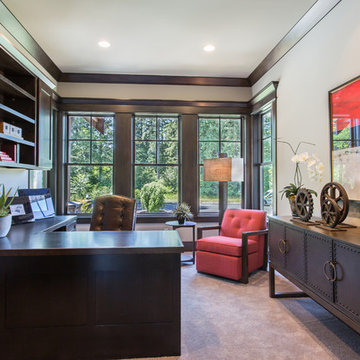
Brandon Heiser
Idées déco pour un grand bureau craftsman avec un mur blanc, moquette, aucune cheminée, un bureau intégré et un sol beige.
Idées déco pour un grand bureau craftsman avec un mur blanc, moquette, aucune cheminée, un bureau intégré et un sol beige.
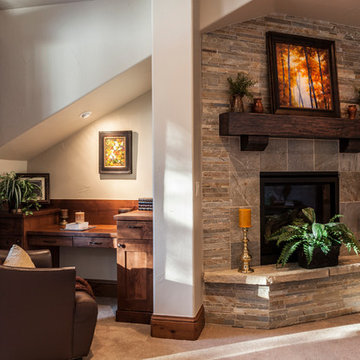
Builder: Ades Design Build; Photography: Lou Costy
Cette photo montre un petit bureau montagne avec moquette, une cheminée d'angle, un manteau de cheminée en pierre et un bureau intégré.
Cette photo montre un petit bureau montagne avec moquette, une cheminée d'angle, un manteau de cheminée en pierre et un bureau intégré.
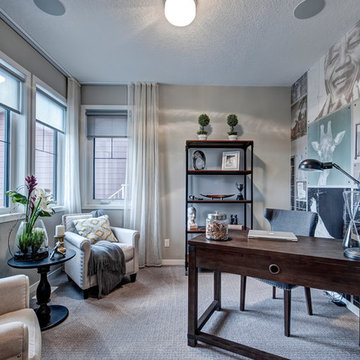
Baywest Homes
Réalisation d'un petit bureau champêtre avec un mur beige, moquette et un bureau indépendant.
Réalisation d'un petit bureau champêtre avec un mur beige, moquette et un bureau indépendant.
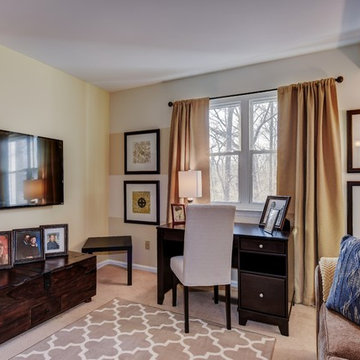
Sean Dooley Photography
Exemple d'un petit bureau chic avec un mur beige, moquette, aucune cheminée et un bureau indépendant.
Exemple d'un petit bureau chic avec un mur beige, moquette, aucune cheminée et un bureau indépendant.
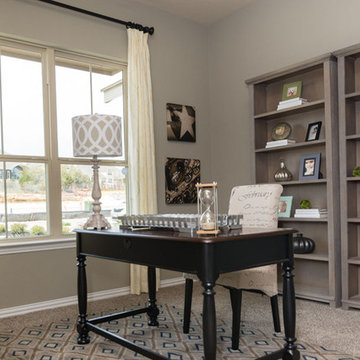
Inspiration pour un grand bureau rustique avec un mur gris, moquette, aucune cheminée et un bureau indépendant.
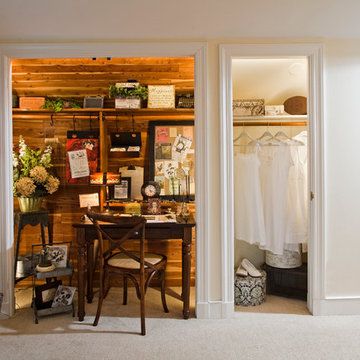
It was arduous to find space for sleeping, reading, sewing, writing, painting and sitting - all within a 168 square foot room. Success depended on creative use of every nook and savvy space planning. There were two closets, so one was repurposed into a small office area. The mesh bins are used for storing sewing materials or other craft supplies.
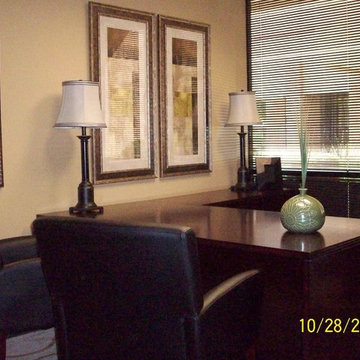
Inspiration pour un grand bureau design avec un mur beige, moquette et un bureau indépendant.
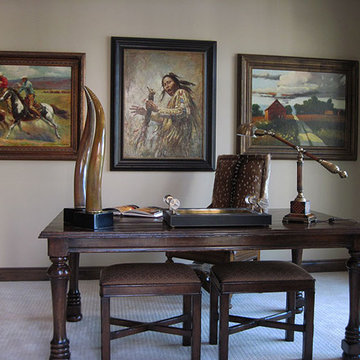
Personalize your special space or home office with artwork and accents that reflect your interests, style and personality.
*Original oils, local artists, commercial and custom wall art ranging from traditional to contemporary are available at Cohlmia Interiors.
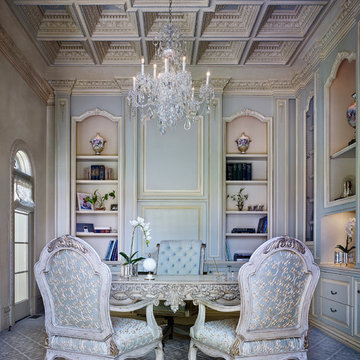
Home office for a female attorney. Custom cabinets. White River and Decorator's Supply applied composition ornamentation. The panel behind the desk slides up into the wall above to expose a credenza work surface. Trim carpentry by Sam King of S&S Woodworking. Cabinets fabricated by C&G Woodworking. Silver Leafing applied by Patty Paul.
Ron Ruscio
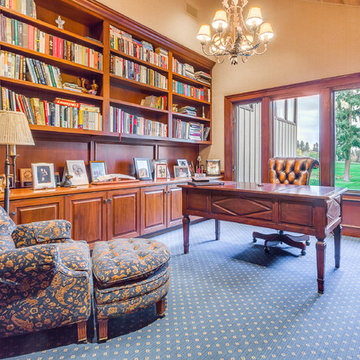
Réalisation d'un grand bureau champêtre avec un mur beige, moquette et un bureau indépendant.
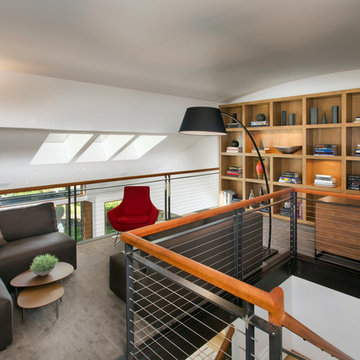
Jeremy Swanson
Aménagement d'un petit bureau contemporain avec un mur blanc, moquette, un bureau indépendant et un sol gris.
Aménagement d'un petit bureau contemporain avec un mur blanc, moquette, un bureau indépendant et un sol gris.
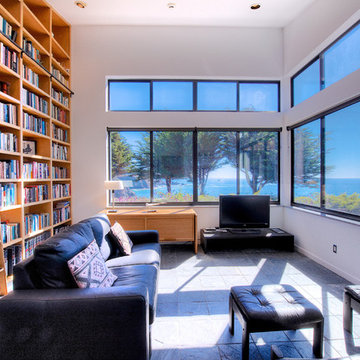
Sea Arches is a stunning modern architectural masterpiece, perched atop an eleven-acre peninsular promontory rising 160 feet above the Pacific Ocean on northern California’s spectacular Mendocino coast. Surrounded by the ocean on 3 sides and presiding over unparalleled vistas of sea and surf, Sea Arches includes 2,000 feet of ocean frontage, as well as beaches that extend some 1,300 feet. This one-of-a-kind property also includes one of the famous Elk Sea Stacks, a grouping of remarkable ancient rock outcroppings that tower above the Pacific, and add a powerful and dramatic element to the coastal scenery. Integrated gracefully into its spectacular setting, Sea Arches is set back 500 feet from the Pacific Coast Hwy and is completely screened from public view by more than 400 Monterey cypress trees. Approached by a winding, tree-lined drive, the main house and guesthouse include over 4,200 square feet of modern living space with four bedrooms, two mezzanines, two mini-lofts, and five full bathrooms. All rooms are spacious and the hallways are extra-wide. A cantilevered, raised deck off the living-room mezzanine provides a stunningly close approach to the ocean. Walls of glass invite views of the enchanting scenery in every direction: north to the Elk Sea Stacks, south to Point Arena and its historic lighthouse, west beyond the property’s captive sea stack to the horizon, and east to lofty wooded mountains. All of these vistas are enjoyed from Sea Arches and from the property’s mile-long groomed trails that extend along the oceanfront bluff tops overlooking the beautiful beaches on the north and south side of the home. While completely private and secluded, Sea Arches is just a two-minute drive from the charming village of Elk offering quaint and cozy restaurants and inns. A scenic seventeen-mile coastal drive north will bring you to the picturesque and historic seaside village of Mendocino which attracts tourists from near and far. One can also find many world-class wineries in nearby Anderson Valley. All of this just a three-hour drive from San Francisco or if you choose to fly, Little River Airport, with its mile long runway, is only 16 miles north of Sea Arches. Truly a special and unique property, Sea Arches commands some of the most dramatic coastal views in the world, and offers superb design, construction, and high-end finishes throughout, along with unparalleled beauty, tranquility, and privacy. Property Highlights: • Idyllically situated on a one-of-a-kind eleven-acre oceanfront parcel • Dwelling is completely screened from public view by over 400 trees • Includes 2,000 feet of ocean frontage plus over 1,300 feet of beaches • Includes one of the famous Elk Sea Stacks connected to the property by an isthmus • Main house plus private guest house totaling over 4300 sq ft of superb living space • 4 bedrooms and 5 full bathrooms • Separate His and Hers master baths • Open floor plan featuring Single Level Living (with the exception of mezzanines and lofts) • Spacious common rooms with extra wide hallways • Ample opportunities throughout the home for displaying art • Radiant heated slate floors throughout • Soaring 18 foot high ceilings in main living room with walls of glass • Cantilevered viewing deck off the mezzanine for up close ocean views • Gourmet kitchen with top of the line stainless appliances, custom cabinetry and granite counter tops • Granite window sills throughout the home • Spacious guest house including a living room, wet bar, large bedroom, an office/second bedroom, two spacious baths, sleeping loft and two mini lofts • Spectacular ocean and sunset views from most every room in the house • Gracious winding driveway offering ample parking • Large 2 car-garage with workshop • Extensive low-maintenance landscaping offering a profusion of Spring and Summer blooms • Approx. 1 mile of groomed trails • Equipped with a generator • Copper roof • Anchored in bedrock by 42 reinforced concrete piers and framed with steel girders.
2 Fireplaces
Deck
Granite Countertops
Guest House
Patio
Security System
Storage
Gardens
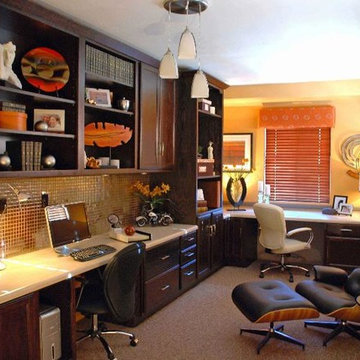
The transformation of this space from a single carport to a fully functional home office space for two was an amazing use of an previously under-utilized area. This homeowner was on a tight budget, so less expensive products that looked high end were employed wherever possible. Recessed panel oak cabinetry was stained a deep espresso color which helped keep the cost down, as well a using a modern Formica laminate countertop as the work surface. Bronze colored mosaic tiles were used to bring some light reflection and color into the workspace.
This space won 2nd Place for Singular Residential Space during the 2010 ASID Arizona South Chapter Design Excellence Awards (Co-designed with James Curran of Curran Interiors) and was featured in Tucson Home Magazine - Spring 2010.
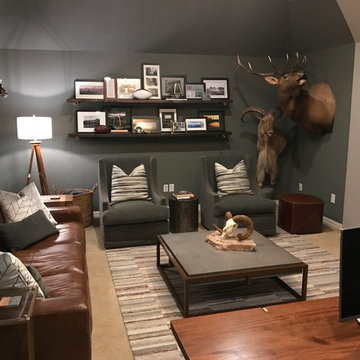
This client wanted a place he could work, watch his favorite sports and movies, and also entertain. A gorgeous rustic luxe man cave (media room and home office) for an avid hunter and whiskey connoisseur. Rich leather and velvet mixed with cement and industrial piping fit the bill, giving this space the perfect blend of masculine luxury with plenty of space to work and play.

Home Office
Cette image montre un grand bureau avec un mur jaune, moquette, aucune cheminée, un bureau indépendant, un sol beige et poutres apparentes.
Cette image montre un grand bureau avec un mur jaune, moquette, aucune cheminée, un bureau indépendant, un sol beige et poutres apparentes.
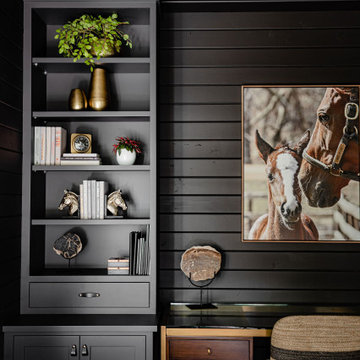
We transformed this barely used Sunroom into a fully functional home office because ...well, Covid. We opted for a dark and dramatic wall and ceiling color, BM Black Beauty, after learning about the homeowners love for all things equestrian. This moody color envelopes the space and we added texture with wood elements and brushed brass accents to shine against the black backdrop.
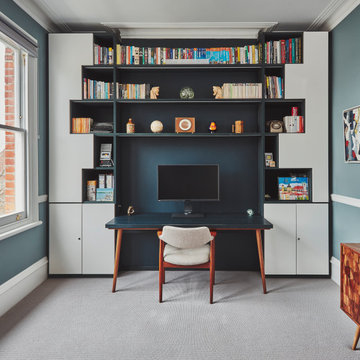
Inspiration pour un bureau traditionnel de taille moyenne avec un mur bleu, moquette, aucune cheminée, un bureau intégré et un sol multicolore.
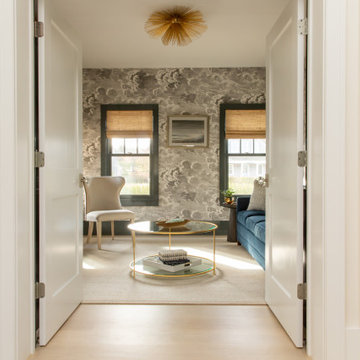
Home Office
Idées déco pour un bureau bord de mer de taille moyenne avec un mur gris, moquette et un sol beige.
Idées déco pour un bureau bord de mer de taille moyenne avec un mur gris, moquette et un sol beige.
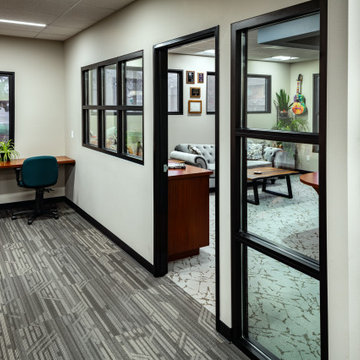
meeting room
Cette photo montre un bureau moderne de taille moyenne avec un mur blanc, moquette, un bureau intégré et un sol gris.
Cette photo montre un bureau moderne de taille moyenne avec un mur blanc, moquette, un bureau intégré et un sol gris.
Idées déco de bureaux avec moquette
9
