Idées déco de bureaux avec parquet clair et moquette
Trier par :
Budget
Trier par:Populaires du jour
41 - 60 sur 29 134 photos
1 sur 3
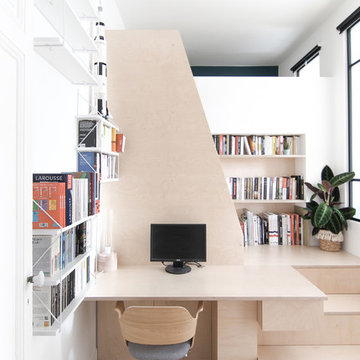
January
Idée de décoration pour un petit bureau nordique avec une bibliothèque ou un coin lecture, un mur blanc, parquet clair, aucune cheminée et un bureau intégré.
Idée de décoration pour un petit bureau nordique avec une bibliothèque ou un coin lecture, un mur blanc, parquet clair, aucune cheminée et un bureau intégré.
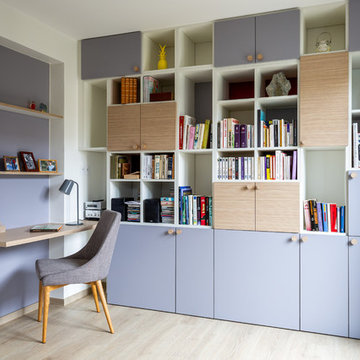
Idées déco pour un bureau contemporain avec un mur blanc, parquet clair, aucune cheminée, un bureau intégré et un sol beige.
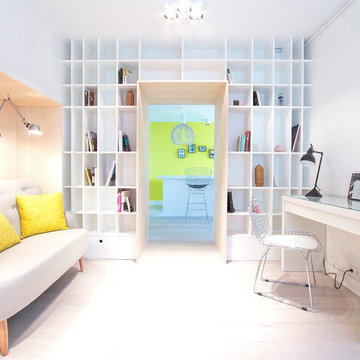
Idées déco pour un grand bureau scandinave avec un mur blanc, un bureau indépendant et parquet clair.
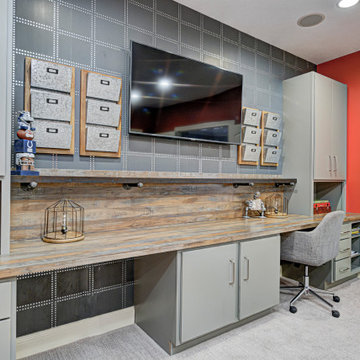
This home renovation project transformed unused, unfinished spaces into vibrant living areas. Each exudes elegance and sophistication, offering personalized design for unforgettable family moments.
In this spacious office oasis, every inch is devoted to productivity and comfort. From ample desk space to abundant storage, it's a haven for focused work. Plus, the plush sofa is perfect for moments of relaxation amidst productivity.
Project completed by Wendy Langston's Everything Home interior design firm, which serves Carmel, Zionsville, Fishers, Westfield, Noblesville, and Indianapolis.
For more about Everything Home, see here: https://everythinghomedesigns.com/
To learn more about this project, see here: https://everythinghomedesigns.com/portfolio/fishers-chic-family-home-renovation/

Designed by Thayer Design Studio. We are a full-service interior design firm located in South Boston, MA specializing in new construction, renovations, additions and room by room furnishing for residential and small commercial projects throughout New England.
From conception to completion, we engage in a collaborative process with our clients, working closely with contractors, architects, crafts-people and artisans to provide cohesion to our client’s vision.
We build spaces that tell a story and create comfort; always striving to find the balance between materials, architectural details, color and space. We believe a well-balanced and thoughtfully curated home is the foundation for happier living.

This modern custom home is a beautiful blend of thoughtful design and comfortable living. No detail was left untouched during the design and build process. Taking inspiration from the Pacific Northwest, this home in the Washington D.C suburbs features a black exterior with warm natural woods. The home combines natural elements with modern architecture and features clean lines, open floor plans with a focus on functional living.

Idées déco pour un bureau classique avec un mur beige, moquette, un bureau indépendant et un sol beige.

This lovely white home office optimizes natural daylight. The new, enlarged window with transom lights above mirrors the shape of the kitchen window in the room next door, so that the exterior facade has a harmonious symmetry. The built-in desk and built-in corner shelving contain ample storage space for office sundries, and the custom fabric covered bulletin board offers display space for personal memorabilia. A white Aeron chair gives this traditional room a note of modern style.
For this project WKD was asked to design a new kitchen, and new millwork in the adjacent family room, creating more of a kitchen lounge. They were also asked to find space for a much needed walk-in pantry, reconfigure a home office and create a mudroom. By moving walls and reorienting doors, spaces were reconfigured to provide more storage and a more welcoming atmosphere. A feature of this kitchen remodel was the unusual combination of a glass counter top for dining, which meets the granite of the island. The custom painted floor creates a happy balance with all the wood tones in the room.
Photos by Michael Lee

Cette photo montre un bureau chic de taille moyenne avec un mur blanc, un bureau intégré et parquet clair.

The cabinetry and millwork were created using a stained grey oak and finished with brushed brass pulls made by a local hardware shop. File drawers live under the daybed, and a mix of open and closed shelving satisfies all current and future storage needs.
Photo: Emily Gilbert

The need for a productive and comfortable space was the motive for the study design. A culmination of ideas supports daily routines from the computer desk for correspondence, the worktable to review documents, or the sofa to read reports. The wood mantel creates the base for the art niche, which provides a space for one homeowner’s taste in modern art to be expressed. Horizontal wood elements are stained for layered warmth from the floor, wood tops, mantel, and ceiling beams. The walls are covered in a natural paper weave with a green tone that is pulled to the built-ins flanking the marble fireplace for a happier work environment. Connections to the outside are a welcome relief to enjoy views to the front, or pass through the doors to the private outdoor patio at the back of the home. The ceiling light fixture has linen panels as a tie to personal ship artwork displayed in the office.
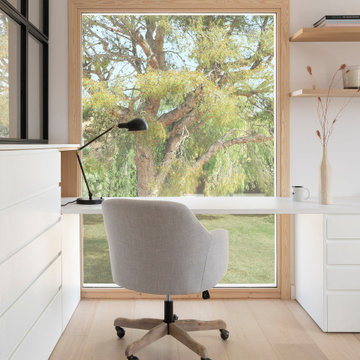
Idées déco pour un bureau contemporain avec parquet clair, un bureau intégré et un sol beige.

Home Office with built-in laminate desk, and white oak floating shelves
Idée de décoration pour un bureau nordique de taille moyenne avec un mur blanc, parquet clair, un bureau intégré et un sol marron.
Idée de décoration pour un bureau nordique de taille moyenne avec un mur blanc, parquet clair, un bureau intégré et un sol marron.

Idées déco pour un grand bureau classique avec un mur noir, parquet clair, un bureau intégré et du lambris.
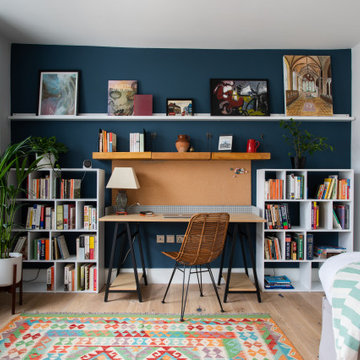
Aménagement d'un bureau contemporain de taille moyenne avec parquet clair, un bureau indépendant, un mur blanc et un sol beige.
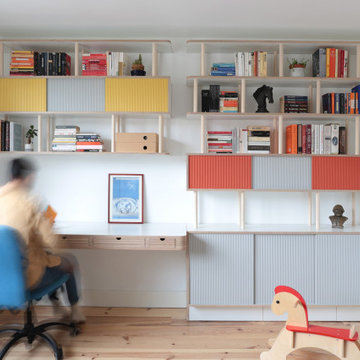
Cette photo montre un bureau scandinave avec une bibliothèque ou un coin lecture, un mur blanc, parquet clair, aucune cheminée et un bureau intégré.

Architecture, Interior Design, Custom Furniture Design & Art Curation by Chango & Co.
Inspiration pour un bureau traditionnel de taille moyenne avec un mur gris, parquet clair, aucune cheminée, un bureau intégré et un sol marron.
Inspiration pour un bureau traditionnel de taille moyenne avec un mur gris, parquet clair, aucune cheminée, un bureau intégré et un sol marron.

AMBIA Photography
Idées déco pour un bureau classique de taille moyenne avec un mur gris, parquet clair, un bureau indépendant et un sol beige.
Idées déco pour un bureau classique de taille moyenne avec un mur gris, parquet clair, un bureau indépendant et un sol beige.

Mid-Century update to a home located in NW Portland. The project included a new kitchen with skylights, multi-slide wall doors on both sides of the home, kitchen gathering desk, children's playroom, and opening up living room and dining room ceiling to dramatic vaulted ceilings. The project team included Risa Boyer Architecture. Photos: Josh Partee

Siri Blanchette at Blind Dog Photo
Idées déco pour un bureau contemporain de taille moyenne avec moquette, un bureau intégré, un sol beige et un mur beige.
Idées déco pour un bureau contemporain de taille moyenne avec moquette, un bureau intégré, un sol beige et un mur beige.
Idées déco de bureaux avec parquet clair et moquette
3