Idées déco de bureaux avec parquet foncé et un sol en contreplaqué
Trier par :
Budget
Trier par:Populaires du jour
181 - 200 sur 15 237 photos
1 sur 3
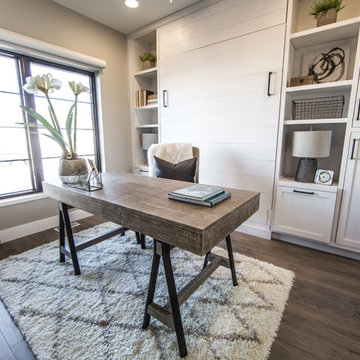
In this new construction, the client wanted to maximize sleeping space for visiting family and her grandchildren's overnight visits. With the custom, built-in murphy bed, the sleek, stylish and functional home office converts to a guest room in a snap.
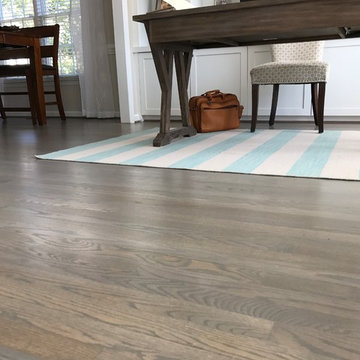
This here is a picture of recent hardwood floor we refinished. The homeowner wanted a grey stain, so we did just that! After the grey stain was applied we finished the floor with three coats of Bona Mega HD Satin. This hardwood floor will beautiful for many years to come.
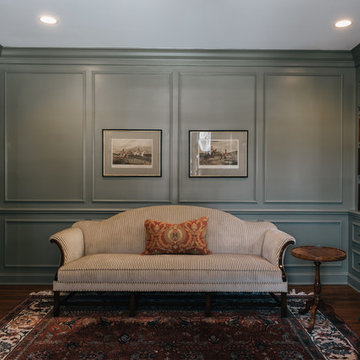
Réalisation d'un bureau tradition de taille moyenne avec un mur vert, parquet foncé, une cheminée standard, un manteau de cheminée en bois et un bureau indépendant.
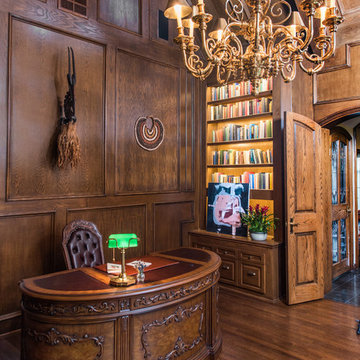
Photo By: Steven Dewall
Idée de décoration pour un bureau tradition avec un mur marron, parquet foncé et un bureau indépendant.
Idée de décoration pour un bureau tradition avec un mur marron, parquet foncé et un bureau indépendant.
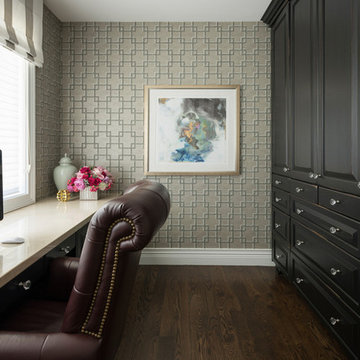
Exemple d'un bureau tendance de taille moyenne avec un mur gris, parquet foncé, un bureau intégré, aucune cheminée et un sol marron.
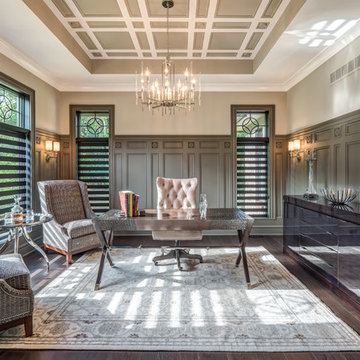
Dawn Smith Photography
Réalisation d'un grand bureau tradition avec un mur gris, parquet foncé, un bureau indépendant, aucune cheminée et un sol marron.
Réalisation d'un grand bureau tradition avec un mur gris, parquet foncé, un bureau indépendant, aucune cheminée et un sol marron.
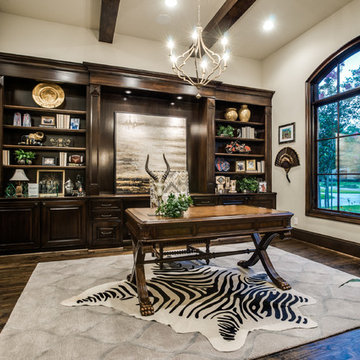
6315 Stefani, Thomas Signature Homes
Special Thanks to: A.A. Porter Lighting Fixture Co. & Sunrise Wood Designs
Cette image montre un grand bureau traditionnel avec un mur beige, parquet foncé, aucune cheminée et un bureau indépendant.
Cette image montre un grand bureau traditionnel avec un mur beige, parquet foncé, aucune cheminée et un bureau indépendant.
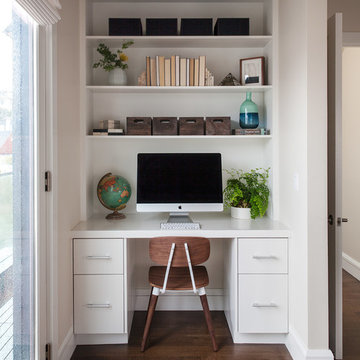
Réalisation d'un bureau design avec un mur blanc, parquet foncé et un bureau intégré.
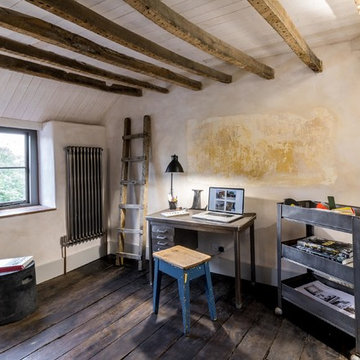
Modern rustic office in a former miner's cottage; industrial furnishings sit comfortably against the original elm floor boards and exposed joists. A section of old lime plaster is left exposed on the wall as a reminder of the room's original colour scheme.
design storey architects

Home office was designed to feature the client's global art and textile collection. The custom built-ins were designed by Chloe Joelle Beautiful Living.
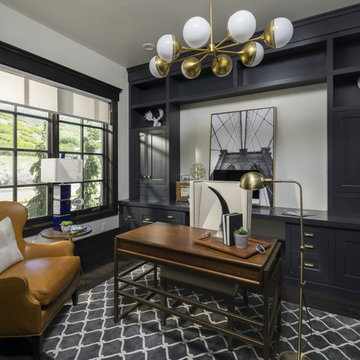
Cette image montre un bureau traditionnel avec un mur blanc, parquet foncé et un bureau indépendant.
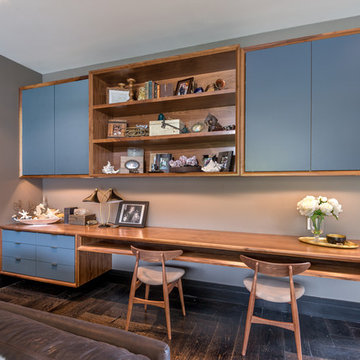
Cette image montre un bureau design de taille moyenne avec un mur beige, parquet foncé, aucune cheminée et un bureau intégré.
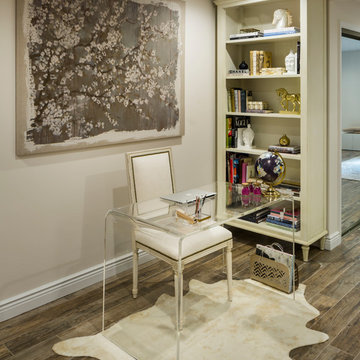
Simple and glamorous small home office
Idées déco pour un petit bureau contemporain avec un mur beige, un bureau indépendant, parquet foncé et aucune cheminée.
Idées déco pour un petit bureau contemporain avec un mur beige, un bureau indépendant, parquet foncé et aucune cheminée.
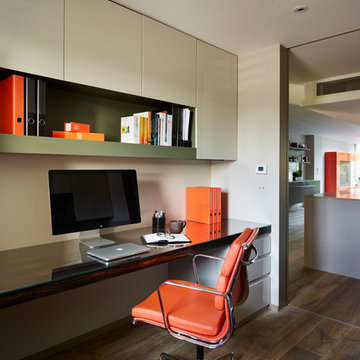
Beautiful home office with built in veneer desks and glass tops; designer orange leather chair, lots of built in storage and open shelf for easy access.
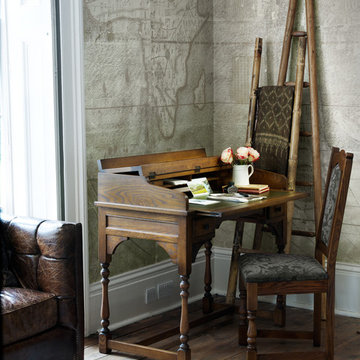
This lovely escritoire writing desk (model OC 2805) is a sophisticated writing desk featuring hinged top, decorative carved panel, leather hand-tooled skiver, drawers and cable management.
This is a signature collectors piece form Old Charm.
There is a choice of colour finishes: Light Oak, Tudor Brown, Vintage, Chestnut and Fumed Oak.
Each of these colours are available in both traditional and heritage finishes. Heritage gives an additional dimension to the furniture with light distressing that reflects the passage of time and promotes the most authentic reproduction of the period.
Photo by Dominic Blackmore
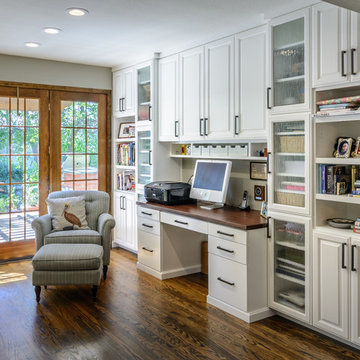
Blue Gator Photography
Inspiration pour un bureau traditionnel de taille moyenne avec un mur gris, parquet foncé et un bureau intégré.
Inspiration pour un bureau traditionnel de taille moyenne avec un mur gris, parquet foncé et un bureau intégré.

Builder: J. Peterson Homes
Interior Designer: Francesca Owens
Photographers: Ashley Avila Photography, Bill Hebert, & FulView
Capped by a picturesque double chimney and distinguished by its distinctive roof lines and patterned brick, stone and siding, Rookwood draws inspiration from Tudor and Shingle styles, two of the world’s most enduring architectural forms. Popular from about 1890 through 1940, Tudor is characterized by steeply pitched roofs, massive chimneys, tall narrow casement windows and decorative half-timbering. Shingle’s hallmarks include shingled walls, an asymmetrical façade, intersecting cross gables and extensive porches. A masterpiece of wood and stone, there is nothing ordinary about Rookwood, which combines the best of both worlds.
Once inside the foyer, the 3,500-square foot main level opens with a 27-foot central living room with natural fireplace. Nearby is a large kitchen featuring an extended island, hearth room and butler’s pantry with an adjacent formal dining space near the front of the house. Also featured is a sun room and spacious study, both perfect for relaxing, as well as two nearby garages that add up to almost 1,500 square foot of space. A large master suite with bath and walk-in closet which dominates the 2,700-square foot second level which also includes three additional family bedrooms, a convenient laundry and a flexible 580-square-foot bonus space. Downstairs, the lower level boasts approximately 1,000 more square feet of finished space, including a recreation room, guest suite and additional storage.
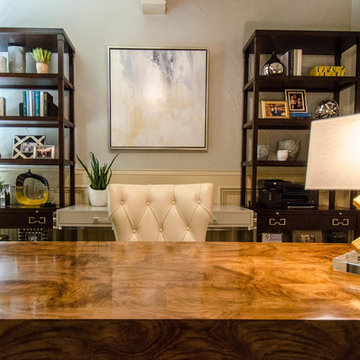
We decided to keep the room very symmetrical to create a strong presence of stability especially since day-to-day work life can be so hectic. We also wanted the art for this space to be calm which can become an escape from the daily grind.
Photo by Kevin Twitty
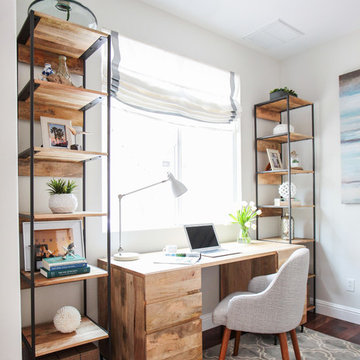
Exemple d'un bureau bord de mer avec un mur blanc, parquet foncé et un bureau indépendant.
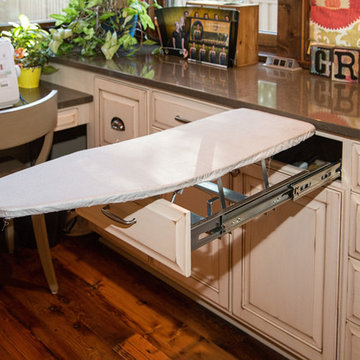
Réalisation d'un bureau atelier tradition de taille moyenne avec parquet foncé, aucune cheminée, un mur marron et un bureau intégré.
Idées déco de bureaux avec parquet foncé et un sol en contreplaqué
10