Idées déco de bureaux avec parquet foncé et un sol en contreplaqué
Trier par :
Budget
Trier par:Populaires du jour
141 - 160 sur 15 237 photos
1 sur 3

This remodel of an architect’s Seattle bungalow goes beyond simple renovation. It starts with the idea that, once completed, the house should look as if had been built that way originally. At the same time, it recognizes that the way a house was built in 1926 is not for the way we live today. Architectural pop-outs serve as window seats or garden windows. The living room and dinning room have been opened up to create a larger, more flexible space for living and entertaining. The ceiling in the central vestibule was lifted up through the roof and topped with a skylight that provides daylight to the middle of the house. The broken-down garage in the back was transformed into a light-filled office space that the owner-architect refers to as the “studiolo.” Bosworth raised the roof of the stuidiolo by three feet, making the volume more generous, ensuring that light from the north would not be blocked by the neighboring house and trees, and improving the relationship between the studiolo and the house and courtyard.

A luxe home office that is beautiful enough to be the first room you see when walking in this home, but functional enough to be a true working office.
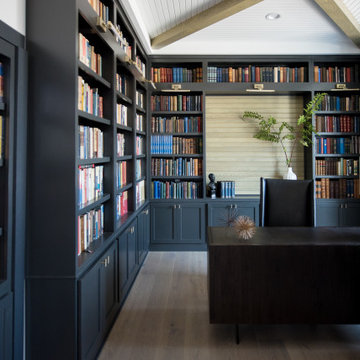
Our Indiana design studio gave this Centerville Farmhouse an urban-modern design language with a clean, streamlined look that exudes timeless, casual sophistication with industrial elements and a monochromatic palette.
Photographer: Sarah Shields
http://www.sarahshieldsphotography.com/
Project completed by Wendy Langston's Everything Home interior design firm, which serves Carmel, Zionsville, Fishers, Westfield, Noblesville, and Indianapolis.
For more about Everything Home, click here: https://everythinghomedesigns.com/
To learn more about this project, click here:
https://everythinghomedesigns.com/portfolio/urban-modern-farmhouse/
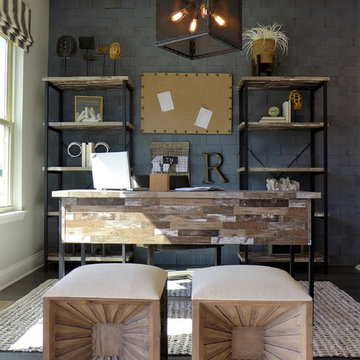
Exemple d'un bureau industriel de taille moyenne avec parquet foncé, aucune cheminée, un bureau indépendant, un sol marron et un mur gris.
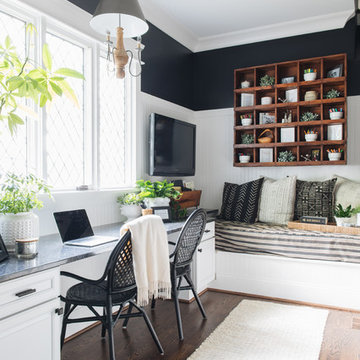
Cette photo montre un bureau chic avec un mur noir, parquet foncé, un bureau intégré et un sol marron.
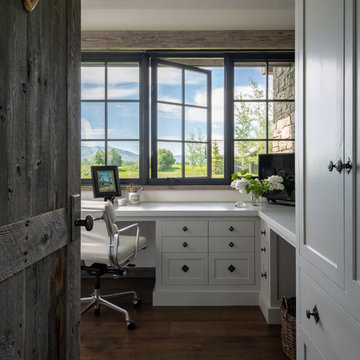
Aménagement d'un bureau campagne avec un mur blanc, parquet foncé, un bureau intégré et un sol marron.

Kath & Keith Photography
Réalisation d'un bureau tradition de taille moyenne avec parquet foncé, un bureau intégré, un mur gris et aucune cheminée.
Réalisation d'un bureau tradition de taille moyenne avec parquet foncé, un bureau intégré, un mur gris et aucune cheminée.
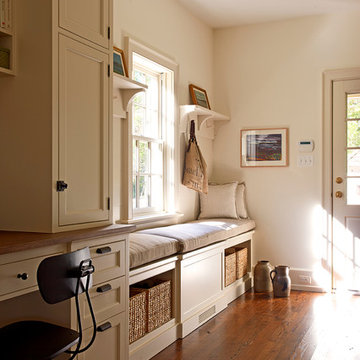
Kip Dawkins Photography
Cette photo montre un bureau chic avec un mur blanc, parquet foncé et un bureau intégré.
Cette photo montre un bureau chic avec un mur blanc, parquet foncé et un bureau intégré.
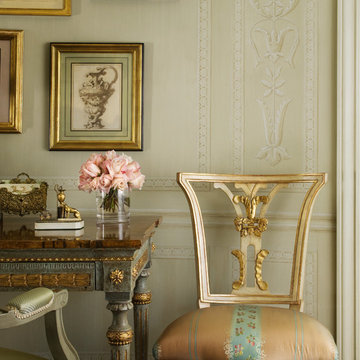
Specialty paint on the walls of this round room create the appearance of paneling. A French table desk started the design and gave the feeling of a French room.The Michael Taylor chair was custom painted to coordinate with the colors of the room. Silk upholstery was applied to it. A collection of drawings from Italy and France complete the exquisite look. Photo: David Duncan Livingston
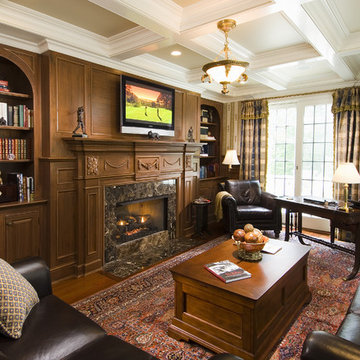
Believe it or not, this is an exotic wood- faux finish on previously painted wood paneling. This being an elongated study, an antique Persian carpet was found in a 9' x 17', not a typical size in the carpet world.
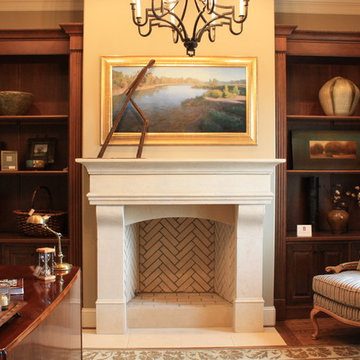
Built-In Photo by Ken Allender
Cette photo montre un bureau chic avec un mur beige, parquet foncé, une cheminée standard et un bureau indépendant.
Cette photo montre un bureau chic avec un mur beige, parquet foncé, une cheminée standard et un bureau indépendant.
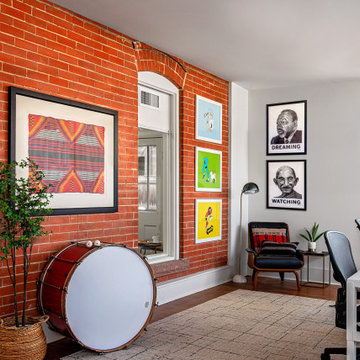
Cette photo montre un bureau éclectique avec un mur blanc, un sol marron, parquet foncé, un bureau indépendant et un mur en parement de brique.
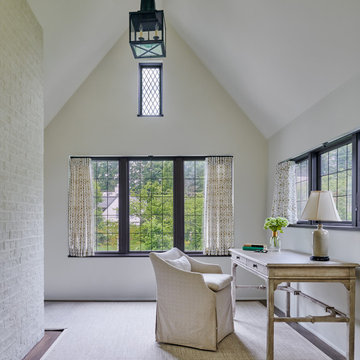
Cette image montre un grand bureau rustique avec un mur blanc, parquet foncé, un bureau indépendant et un plafond voûté.
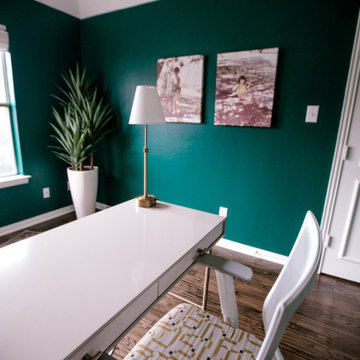
Many people need a second office when 2 people are working from home these days. This bedroom was converted to a fun and inspiring space to work in.
Aménagement d'un bureau moderne de taille moyenne avec un mur vert et parquet foncé.
Aménagement d'un bureau moderne de taille moyenne avec un mur vert et parquet foncé.
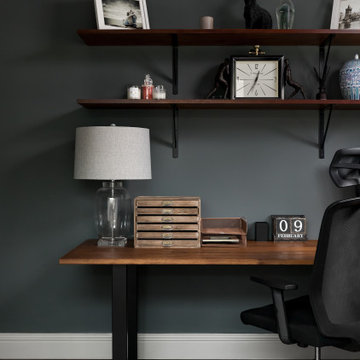
Idée de décoration pour un bureau minimaliste avec un mur bleu, parquet foncé, un bureau indépendant et un sol marron.

Beautiful open floor plan with vaulted ceilings and an office niche. Norman Sizemore photographer
Aménagement d'un bureau rétro avec parquet foncé, une cheminée d'angle, un manteau de cheminée en brique, un bureau intégré, un sol marron et un plafond voûté.
Aménagement d'un bureau rétro avec parquet foncé, une cheminée d'angle, un manteau de cheminée en brique, un bureau intégré, un sol marron et un plafond voûté.
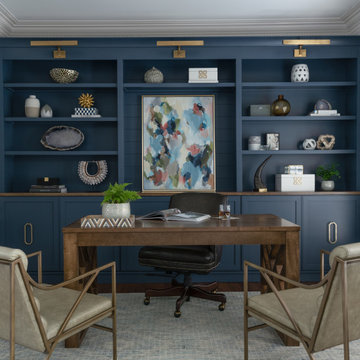
Réalisation d'un bureau tradition avec un mur bleu, parquet foncé et un sol marron.

Exemple d'un grand bureau chic avec un mur gris, parquet foncé, une cheminée ribbon, un manteau de cheminée en pierre, un bureau indépendant, un sol marron, un plafond voûté et du lambris.

This home was built in an infill lot in an older, established, East Memphis neighborhood. We wanted to make sure that the architecture fits nicely into the mature neighborhood context. The clients enjoy the architectural heritage of the English Cotswold and we have created an updated/modern version of this style with all of the associated warmth and charm. As with all of our designs, having a lot of natural light in all the spaces is very important. The main gathering space has a beamed ceiling with windows on multiple sides that allows natural light to filter throughout the space and also contains an English fireplace inglenook. The interior woods and exterior materials including the brick and slate roof were selected to enhance that English cottage architecture.
Builder: Eddie Kircher Construction
Interior Designer: Rhea Crenshaw Interiors
Photographer: Ross Group Creative

A multifunctional space serves as a den and home office with library shelving and dark wood throughout
Photo by Ashley Avila Photography
Inspiration pour un grand bureau traditionnel avec une bibliothèque ou un coin lecture, un mur marron, parquet foncé, une cheminée standard, un manteau de cheminée en bois, un sol marron, un plafond à caissons et du lambris.
Inspiration pour un grand bureau traditionnel avec une bibliothèque ou un coin lecture, un mur marron, parquet foncé, une cheminée standard, un manteau de cheminée en bois, un sol marron, un plafond à caissons et du lambris.
Idées déco de bureaux avec parquet foncé et un sol en contreplaqué
8