Idées déco de bureaux avec parquet foncé et un sol en contreplaqué
Trier par :
Budget
Trier par:Populaires du jour
101 - 120 sur 15 237 photos
1 sur 3
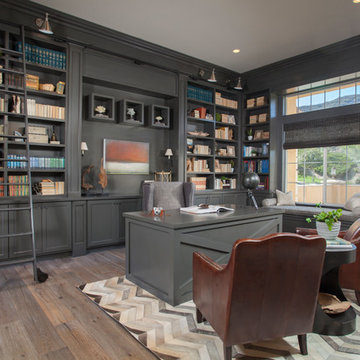
Nate Fischer Interior Design
Réalisation d'un grand bureau tradition avec un mur gris, parquet foncé et un bureau indépendant.
Réalisation d'un grand bureau tradition avec un mur gris, parquet foncé et un bureau indépendant.
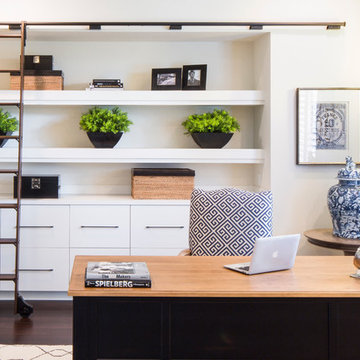
W H EARLE PHOTOGRAPHY
Inspiration pour un bureau traditionnel de taille moyenne avec un mur blanc, parquet foncé, aucune cheminée et un bureau indépendant.
Inspiration pour un bureau traditionnel de taille moyenne avec un mur blanc, parquet foncé, aucune cheminée et un bureau indépendant.
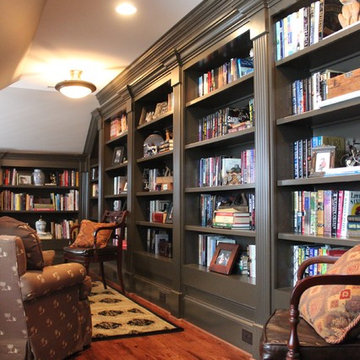
Adawn Smith
Idées déco pour un bureau classique de taille moyenne avec une bibliothèque ou un coin lecture, un mur blanc, parquet foncé et un sol marron.
Idées déco pour un bureau classique de taille moyenne avec une bibliothèque ou un coin lecture, un mur blanc, parquet foncé et un sol marron.
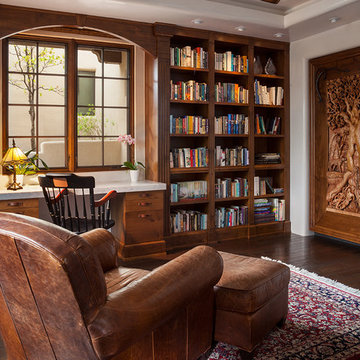
Idées déco pour un bureau classique de taille moyenne avec un mur blanc, parquet foncé, aucune cheminée et un bureau intégré.
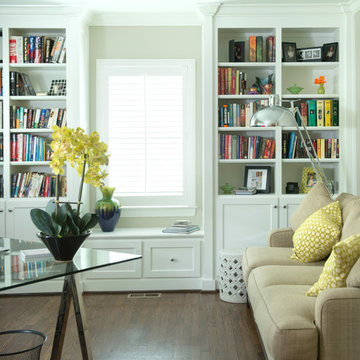
Matt Koucerek
Cette photo montre un bureau nature avec parquet foncé et un bureau indépendant.
Cette photo montre un bureau nature avec parquet foncé et un bureau indépendant.
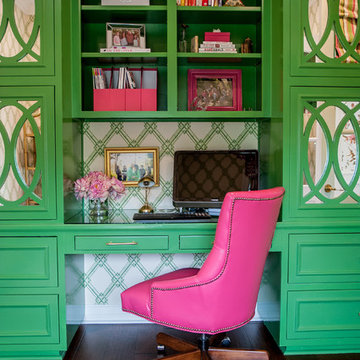
Cabinet Paint - Benjamin Moore Bunker Hill Green
Wallpaper - Brunschwig Treillage
Window treatment is Kravet 32756-317
Etegares - PB Teen
Parchment desk - Mecox Houston
Desk chair is custom
Chandelier - Mecox Houston
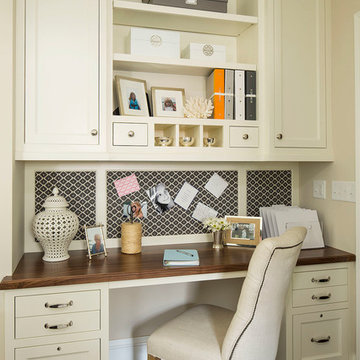
Martha O'Hara Interiors, Interior Design | Troy Thies, Photography
Aménagement d'un bureau classique avec un mur beige, parquet foncé et un bureau intégré.
Aménagement d'un bureau classique avec un mur beige, parquet foncé et un bureau intégré.
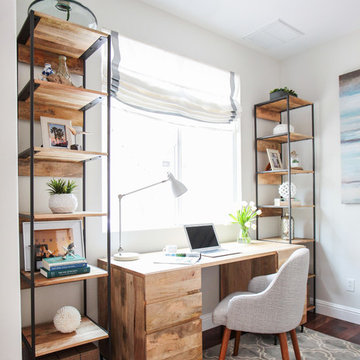
Exemple d'un bureau bord de mer avec un mur blanc, parquet foncé et un bureau indépendant.
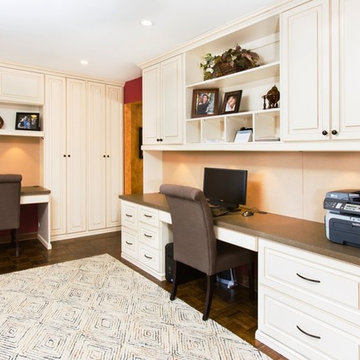
The beautiful window became the groundwork for the design.
Glazed ivory melamine with raised panel faces enhanced the wood flooring and trim without overpowering the room. High pressure laminate coordinating work surfaces were used for both durability and eye appeal. Large lateral filing drawers and a vertical file along with ample drawers for miscellaneous items created the spaces needed to keep paperwork from cluttering up the desk. With the addition of tack boards above the coordinating counters, notes can be accessed easily. The under counter LED lighting in a glazed light box allows the proper lighting. All upper cabinets are enhanced with an extra-large glazed crown molding.
Designed by Donna Siben for Closet Organizing Systems
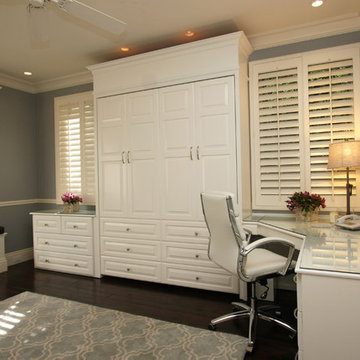
With the wallbed closed the space for Home Office is visually increased. The Glass tops not only add to the clean look but creates a very smooth and durable writing surface. Guest room to functional office in an instant.

A farmhouse style was achieved in this new construction home by keeping the details clean and simple. Shaker style cabinets and square stair parts moldings set the backdrop for incorporating our clients’ love of Asian antiques. We had fun re-purposing the different pieces she already had: two were made into bathroom vanities; and the turquoise console became the star of the house, welcoming visitors as they walk through the front door.
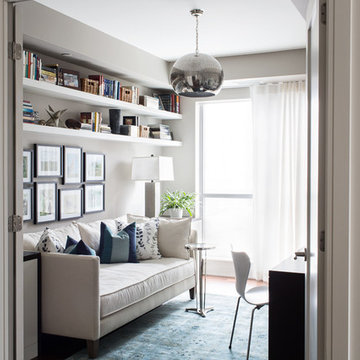
Michelle Peek Photography
Idée de décoration pour un petit bureau design avec un mur blanc, parquet foncé, aucune cheminée, un bureau intégré et un sol marron.
Idée de décoration pour un petit bureau design avec un mur blanc, parquet foncé, aucune cheminée, un bureau intégré et un sol marron.
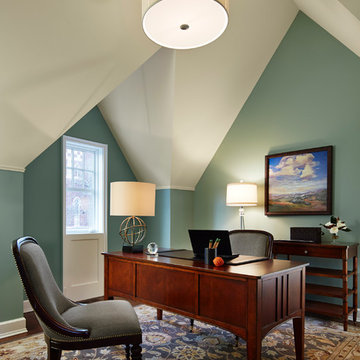
Designed and built in conjunction with Freemont #2, this home pays homage to surrounding architecture, including that of St. James Lutheran Church. The home is comprised of stately, well-proportioned rooms; significant architectural detailing; appropriate spaces for today's active family; and sophisticated wiring to service any HD video, audio, lighting, HVAC and / or security needs.
The focal point of the first floor is the sweeping curved staircase, ascending through all three floors of the home and topped with skylights. Surrounding this staircase on the main floor are the formal living and dining rooms, as well as the beautifully-detailed Butler's Pantry. A gourmet kitchen and great room, designed to receive considerable eastern light, is at the rear of the house, connected to the lower level family room by a rear staircase.
Four bedrooms (two en-suite) make up the second floor, with a fifth bedroom on the third floor and a sixth bedroom in the lower level. A third floor recreation room is at the top of the staircase, adjacent to the 400SF roof deck.
A connected, heated garage is accessible from the rear staircase of the home, as well as the rear yard and garage roof deck.
This home went under contract after being on the MLS for one day.
Steve Hall, Hedrich Blessing
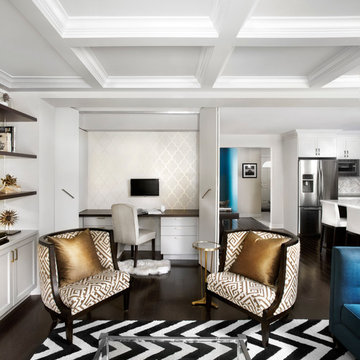
Our client wanted a home office that could be hidden away in an instant. The only space within the house to house the office was next to the living room therefore we created a nook where we installed a built-in desk that can be hidden away by a set of sliding bi-fold doors. LUX Interior Design and Renovations Toronto.
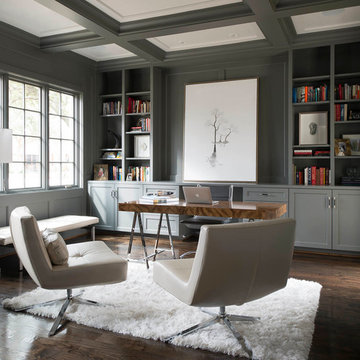
Inspiration pour un bureau minimaliste avec un mur gris, parquet foncé et un bureau indépendant.
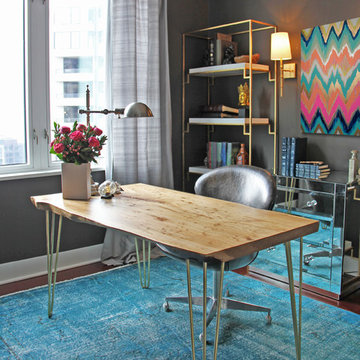
Réalisation d'un petit bureau design avec aucune cheminée, un bureau indépendant, un mur gris, parquet foncé et un sol turquoise.
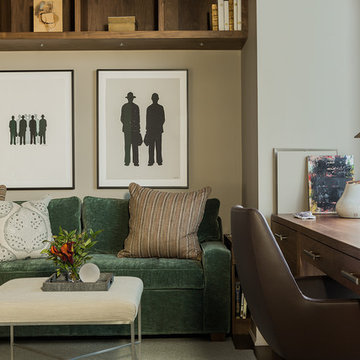
Photography by Michael J. Lee
Idées déco pour un bureau classique de taille moyenne avec un mur beige, parquet foncé et un bureau intégré.
Idées déco pour un bureau classique de taille moyenne avec un mur beige, parquet foncé et un bureau intégré.
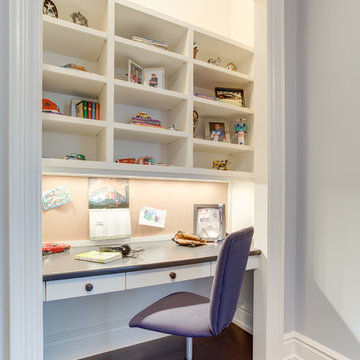
This closet was converted into a built in desk area with a custom corkboard.
Fraser Hogarth Photography
Inspiration pour un petit bureau traditionnel avec un mur gris, parquet foncé et un bureau intégré.
Inspiration pour un petit bureau traditionnel avec un mur gris, parquet foncé et un bureau intégré.
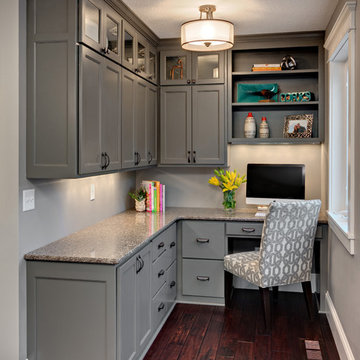
Photo Credit: Mark Ehlen
Cette image montre un bureau traditionnel de taille moyenne avec parquet foncé, un mur gris, aucune cheminée et un bureau intégré.
Cette image montre un bureau traditionnel de taille moyenne avec parquet foncé, un mur gris, aucune cheminée et un bureau intégré.
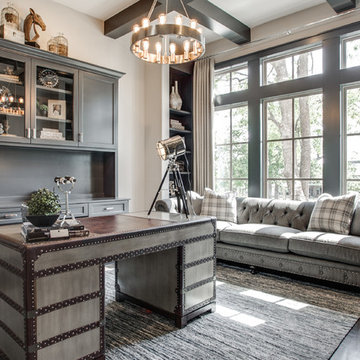
Southgate Homes
Aménagement d'un bureau classique avec un mur gris, parquet foncé, aucune cheminée et un bureau indépendant.
Aménagement d'un bureau classique avec un mur gris, parquet foncé, aucune cheminée et un bureau indépendant.
Idées déco de bureaux avec parquet foncé et un sol en contreplaqué
6