Idées déco de bureaux avec sol en béton ciré et aucune cheminée
Trier par :
Budget
Trier par:Populaires du jour
21 - 40 sur 637 photos
1 sur 3
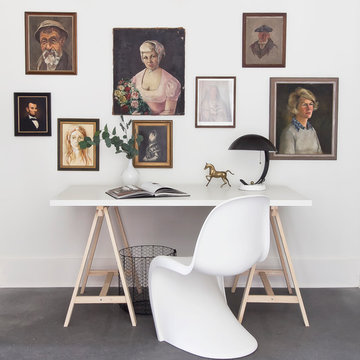
Jennifer Kesler
Inspiration pour un petit bureau nordique avec un mur blanc, sol en béton ciré, aucune cheminée et un bureau indépendant.
Inspiration pour un petit bureau nordique avec un mur blanc, sol en béton ciré, aucune cheminée et un bureau indépendant.
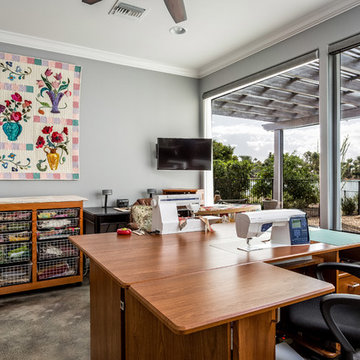
One of my clients is a quilter and needed a space dedicated to her craft. This area at the back of the house was the perfect spot. The entire back side of the home has large windows that look out to the lake view. It allows ample natural lighting for all of her work.
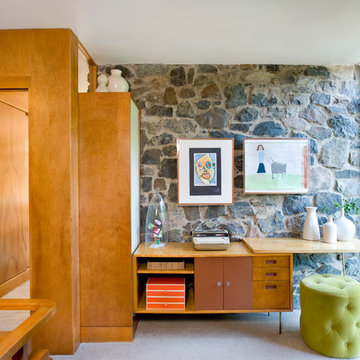
Shelly Harrison Photography
Réalisation d'un bureau vintage de taille moyenne et de type studio avec un mur blanc, sol en béton ciré, aucune cheminée, un bureau indépendant et un sol gris.
Réalisation d'un bureau vintage de taille moyenne et de type studio avec un mur blanc, sol en béton ciré, aucune cheminée, un bureau indépendant et un sol gris.
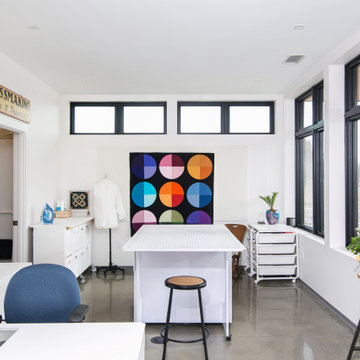
Cette photo montre un bureau atelier tendance avec un mur blanc, sol en béton ciré, aucune cheminée, un bureau indépendant et un sol gris.
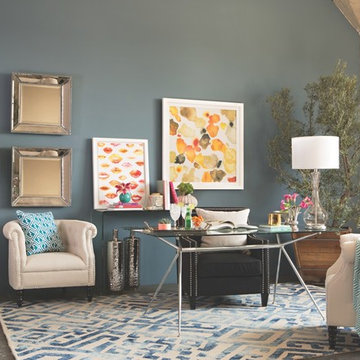
Find art and mirrors that enliven your interior.
Inspiration pour un bureau design de taille moyenne avec un mur bleu, sol en béton ciré, aucune cheminée et un bureau indépendant.
Inspiration pour un bureau design de taille moyenne avec un mur bleu, sol en béton ciré, aucune cheminée et un bureau indépendant.
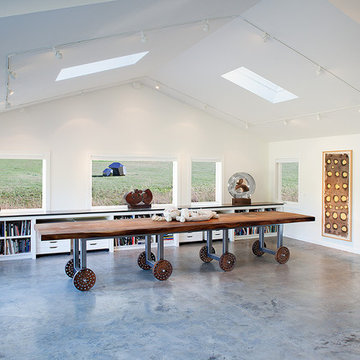
sam van fleet
Exemple d'un bureau tendance de taille moyenne avec un mur blanc, sol en béton ciré, aucune cheminée, un bureau indépendant et un sol gris.
Exemple d'un bureau tendance de taille moyenne avec un mur blanc, sol en béton ciré, aucune cheminée, un bureau indépendant et un sol gris.
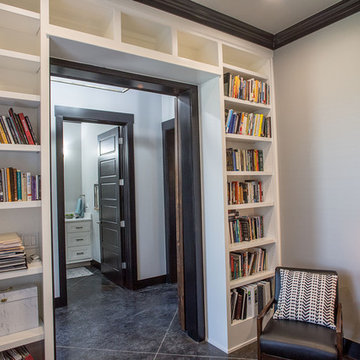
Gunnar W
Idée de décoration pour un bureau minimaliste de taille moyenne avec un mur gris, sol en béton ciré, un bureau intégré, un sol noir et aucune cheminée.
Idée de décoration pour un bureau minimaliste de taille moyenne avec un mur gris, sol en béton ciré, un bureau intégré, un sol noir et aucune cheminée.
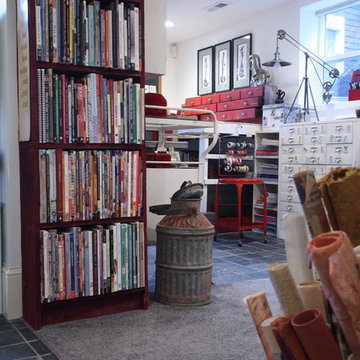
Teness Herman Photography
Réalisation d'un très grand bureau urbain de type studio avec un mur blanc, sol en béton ciré, aucune cheminée et un bureau indépendant.
Réalisation d'un très grand bureau urbain de type studio avec un mur blanc, sol en béton ciré, aucune cheminée et un bureau indépendant.
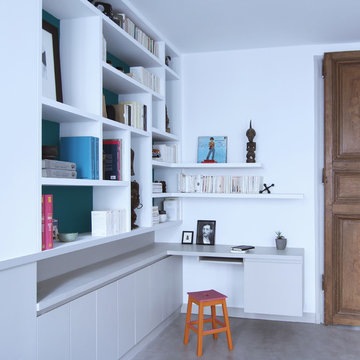
Réalisation d'un bureau design avec un mur blanc, sol en béton ciré, aucune cheminée et un bureau intégré.
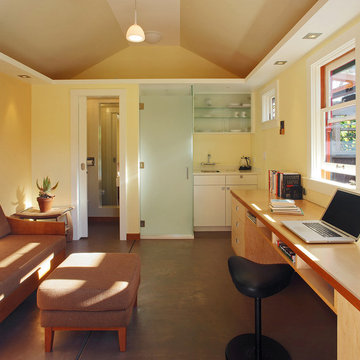
Photo by Langdon Clay
Cette image montre un grand bureau design avec un mur jaune, sol en béton ciré, aucune cheminée et un bureau intégré.
Cette image montre un grand bureau design avec un mur jaune, sol en béton ciré, aucune cheminée et un bureau intégré.
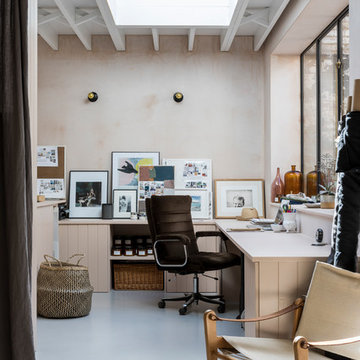
Chris Snook
Inspiration pour un bureau urbain de type studio avec sol en béton ciré, un bureau intégré, un sol gris, aucune cheminée et un mur beige.
Inspiration pour un bureau urbain de type studio avec sol en béton ciré, un bureau intégré, un sol gris, aucune cheminée et un mur beige.
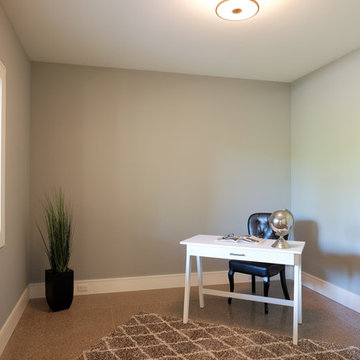
Aménagement d'un bureau craftsman de taille moyenne avec un mur gris, sol en béton ciré, aucune cheminée, un bureau indépendant et un sol marron.
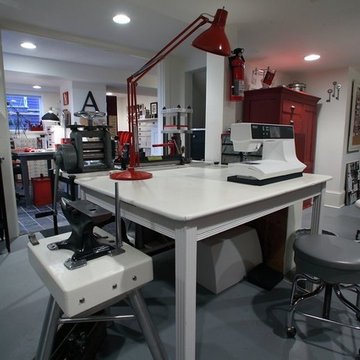
Teness Herman Photography
Réalisation d'un très grand bureau urbain de type studio avec un mur blanc, sol en béton ciré, aucune cheminée et un bureau indépendant.
Réalisation d'un très grand bureau urbain de type studio avec un mur blanc, sol en béton ciré, aucune cheminée et un bureau indépendant.
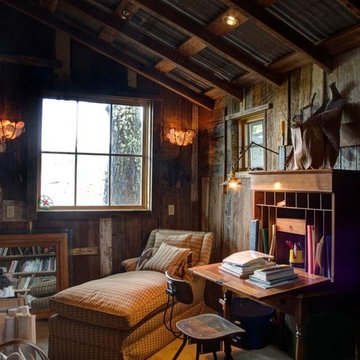
Idées déco pour un bureau montagne de taille moyenne avec un mur marron, sol en béton ciré, aucune cheminée et un bureau indépendant.
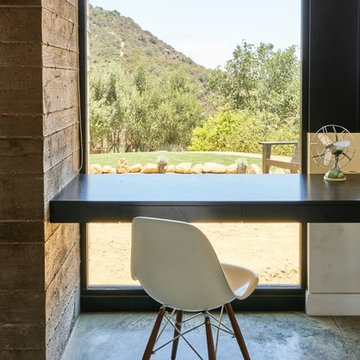
This study area is downstairs in the new foyer area. The board-formed concrete wall to the left is part of a hall closet. The study desk spans past the floor to ceiling window.
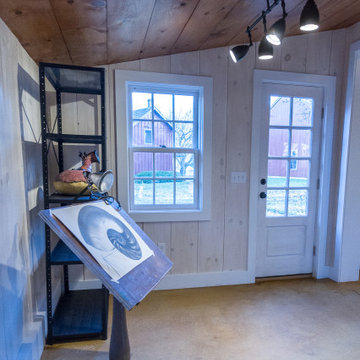
An old outdated barn transformed into a Pottery Barn-inspired space, blending vintage charm with modern elegance.
Exemple d'un bureau nature de taille moyenne et de type studio avec un mur blanc, sol en béton ciré, aucune cheminée, un bureau indépendant, poutres apparentes et du lambris de bois.
Exemple d'un bureau nature de taille moyenne et de type studio avec un mur blanc, sol en béton ciré, aucune cheminée, un bureau indépendant, poutres apparentes et du lambris de bois.
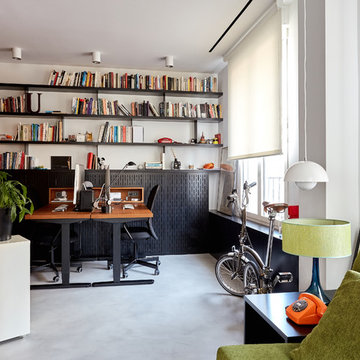
La zona del estudio: el mobiliario se resuelve con una parte cerrada inferior, cuyo frente se troquela con el mismo criterio que el cubo. Incorpora estantería superiores abiertas y dos mesas regulables en altura y automatizadas .
Fotografía de Carla Capdevila
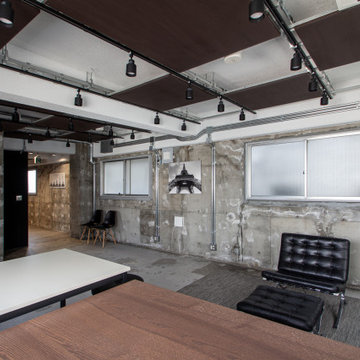
コンクリートが、実は太古から使われている原初的な素材だという事を時間します。プリミティブな空間です。
Cette photo montre un bureau industriel en bois de taille moyenne et de type studio avec un mur gris, sol en béton ciré, aucune cheminée, un bureau indépendant, un sol gris et un plafond à caissons.
Cette photo montre un bureau industriel en bois de taille moyenne et de type studio avec un mur gris, sol en béton ciré, aucune cheminée, un bureau indépendant, un sol gris et un plafond à caissons.
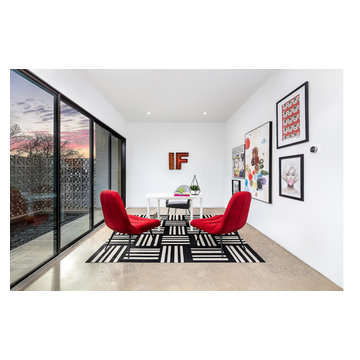
Inspiration pour un grand bureau minimaliste avec un mur blanc, sol en béton ciré, aucune cheminée, un bureau indépendant et un sol gris.
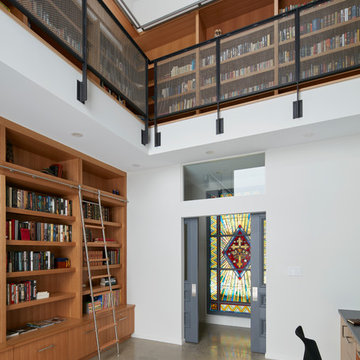
The client’s brief was to create a space reminiscent of their beloved downtown Chicago industrial loft, in a rural farm setting, while incorporating their unique collection of vintage and architectural salvage. The result is a custom designed space that blends life on the farm with an industrial sensibility.
The new house is located on approximately the same footprint as the original farm house on the property. Barely visible from the road due to the protection of conifer trees and a long driveway, the house sits on the edge of a field with views of the neighbouring 60 acre farm and creek that runs along the length of the property.
The main level open living space is conceived as a transparent social hub for viewing the landscape. Large sliding glass doors create strong visual connections with an adjacent barn on one end and a mature black walnut tree on the other.
The house is situated to optimize views, while at the same time protecting occupants from blazing summer sun and stiff winter winds. The wall to wall sliding doors on the south side of the main living space provide expansive views to the creek, and allow for breezes to flow throughout. The wrap around aluminum louvered sun shade tempers the sun.
The subdued exterior material palette is defined by horizontal wood siding, standing seam metal roofing and large format polished concrete blocks.
The interiors were driven by the owners’ desire to have a home that would properly feature their unique vintage collection, and yet have a modern open layout. Polished concrete floors and steel beams on the main level set the industrial tone and are paired with a stainless steel island counter top, backsplash and industrial range hood in the kitchen. An old drinking fountain is built-in to the mudroom millwork, carefully restored bi-parting doors frame the library entrance, and a vibrant antique stained glass panel is set into the foyer wall allowing diffused coloured light to spill into the hallway. Upstairs, refurbished claw foot tubs are situated to view the landscape.
The double height library with mezzanine serves as a prominent feature and quiet retreat for the residents. The white oak millwork exquisitely displays the homeowners’ vast collection of books and manuscripts. The material palette is complemented by steel counter tops, stainless steel ladder hardware and matte black metal mezzanine guards. The stairs carry the same language, with white oak open risers and stainless steel woven wire mesh panels set into a matte black steel frame.
The overall effect is a truly sublime blend of an industrial modern aesthetic punctuated by personal elements of the owners’ storied life.
Photography: James Brittain
Idées déco de bureaux avec sol en béton ciré et aucune cheminée
2