Idées déco de bureaux avec sol en béton ciré et aucune cheminée
Trier par :
Budget
Trier par:Populaires du jour
41 - 60 sur 637 photos
1 sur 3
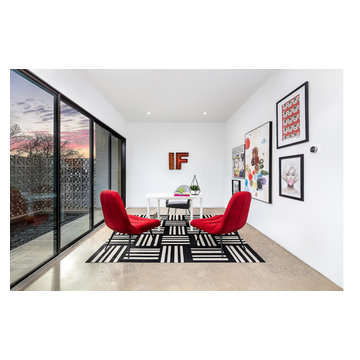
Inspiration pour un grand bureau minimaliste avec un mur blanc, sol en béton ciré, aucune cheminée, un bureau indépendant et un sol gris.
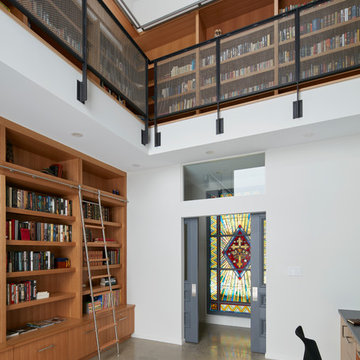
The client’s brief was to create a space reminiscent of their beloved downtown Chicago industrial loft, in a rural farm setting, while incorporating their unique collection of vintage and architectural salvage. The result is a custom designed space that blends life on the farm with an industrial sensibility.
The new house is located on approximately the same footprint as the original farm house on the property. Barely visible from the road due to the protection of conifer trees and a long driveway, the house sits on the edge of a field with views of the neighbouring 60 acre farm and creek that runs along the length of the property.
The main level open living space is conceived as a transparent social hub for viewing the landscape. Large sliding glass doors create strong visual connections with an adjacent barn on one end and a mature black walnut tree on the other.
The house is situated to optimize views, while at the same time protecting occupants from blazing summer sun and stiff winter winds. The wall to wall sliding doors on the south side of the main living space provide expansive views to the creek, and allow for breezes to flow throughout. The wrap around aluminum louvered sun shade tempers the sun.
The subdued exterior material palette is defined by horizontal wood siding, standing seam metal roofing and large format polished concrete blocks.
The interiors were driven by the owners’ desire to have a home that would properly feature their unique vintage collection, and yet have a modern open layout. Polished concrete floors and steel beams on the main level set the industrial tone and are paired with a stainless steel island counter top, backsplash and industrial range hood in the kitchen. An old drinking fountain is built-in to the mudroom millwork, carefully restored bi-parting doors frame the library entrance, and a vibrant antique stained glass panel is set into the foyer wall allowing diffused coloured light to spill into the hallway. Upstairs, refurbished claw foot tubs are situated to view the landscape.
The double height library with mezzanine serves as a prominent feature and quiet retreat for the residents. The white oak millwork exquisitely displays the homeowners’ vast collection of books and manuscripts. The material palette is complemented by steel counter tops, stainless steel ladder hardware and matte black metal mezzanine guards. The stairs carry the same language, with white oak open risers and stainless steel woven wire mesh panels set into a matte black steel frame.
The overall effect is a truly sublime blend of an industrial modern aesthetic punctuated by personal elements of the owners’ storied life.
Photography: James Brittain
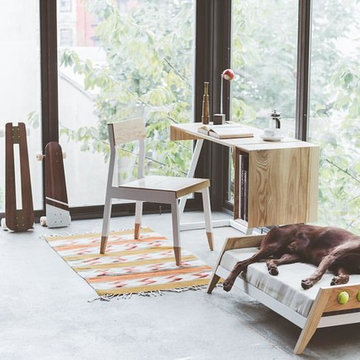
Cette image montre un bureau minimaliste de taille moyenne avec un mur beige, sol en béton ciré, aucune cheminée, un bureau indépendant et un sol gris.
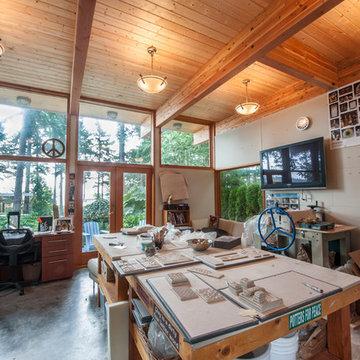
Réalisation d'un bureau design de type studio avec un mur blanc, sol en béton ciré, aucune cheminée et un bureau indépendant.
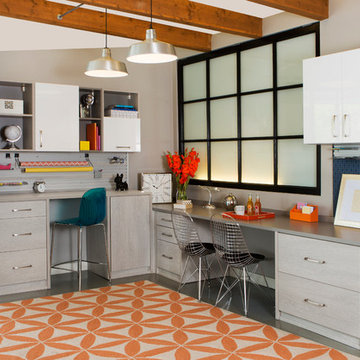
Multiple work spaces and ample storage blend function with flair in this well-organized room.
Cette image montre un bureau atelier design de taille moyenne avec un mur beige, sol en béton ciré, aucune cheminée et un bureau intégré.
Cette image montre un bureau atelier design de taille moyenne avec un mur beige, sol en béton ciré, aucune cheminée et un bureau intégré.
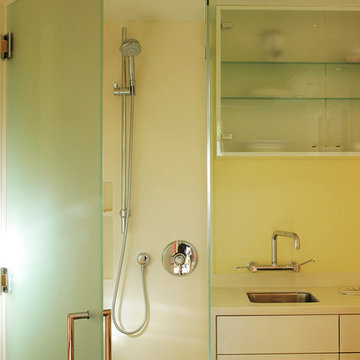
Photo by Langdon Clay
Réalisation d'un petit bureau tradition avec un mur jaune, sol en béton ciré, aucune cheminée et un bureau intégré.
Réalisation d'un petit bureau tradition avec un mur jaune, sol en béton ciré, aucune cheminée et un bureau intégré.
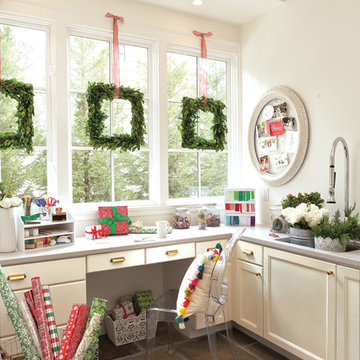
Cette photo montre un bureau atelier chic de taille moyenne avec un mur blanc, sol en béton ciré, aucune cheminée, un bureau intégré et un sol gris.
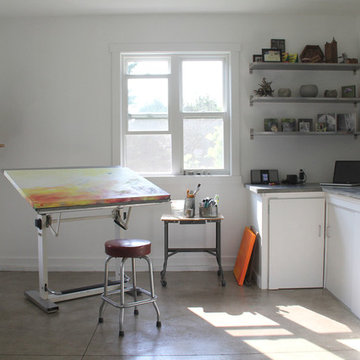
Amy J Greving
Exemple d'un petit bureau industriel de type studio avec un mur blanc, aucune cheminée, un bureau indépendant et sol en béton ciré.
Exemple d'un petit bureau industriel de type studio avec un mur blanc, aucune cheminée, un bureau indépendant et sol en béton ciré.
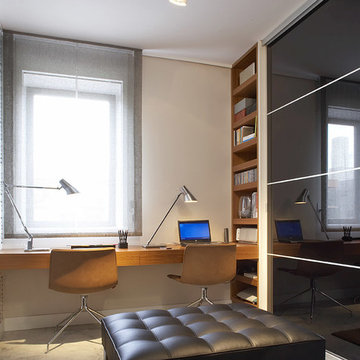
Proyecto realizado por Meritxell Ribé - The Room Studio
Construcción: The Room Work
Fotografías: Mauricio Fuertes
Cette photo montre un bureau tendance de taille moyenne et de type studio avec un mur blanc, sol en béton ciré, aucune cheminée, un bureau intégré et un sol gris.
Cette photo montre un bureau tendance de taille moyenne et de type studio avec un mur blanc, sol en béton ciré, aucune cheminée, un bureau intégré et un sol gris.
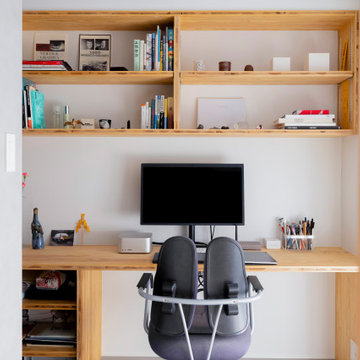
コア型収納で職住を別ける家
本計画は、京都市左京区にある築30年、床面積73㎡のマンショリノベーションです。
リモートワークをされるご夫婦で作業スペースと生活のスペースをゆるやかに分ける必要がありました。
そこで、マンション中心部にコアとなる収納を設け職と住を分ける計画としました。
約6mのカウンターデスクと背面には、収納を設けています。コンパクトにまとめられた
ワークスペースは、人の最小限の動作で作業ができるスペースとなっています。また、
ふんだんに設けられた収納スペースには、仕事の物だけではなく、趣味の物なども収納
することができます。仕事との物と、趣味の物がまざりあうことによっても、ゆとりがうまれています。
近年リモートワークが増加している中で、職と住との関係性が必要となっています。
多様化する働き方と住まいの考えかたをコア型収納でゆるやかに繋げることにより、
ONとOFFを切り替えながらも、豊かに生活ができる住宅となりました。
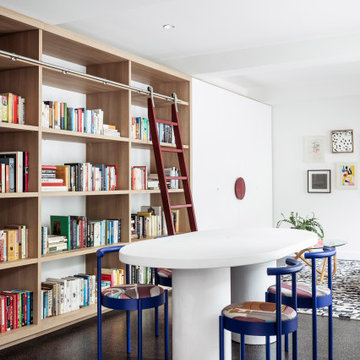
Our Armadale residence was a converted warehouse style home for a young adventurous family with a love of colour, travel, fashion and fun. With a brief of “artsy”, “cosmopolitan” and “colourful”, we created a bright modern home as the backdrop for our Client’s unique style and personality to shine. Incorporating kitchen, family bathroom, kids bathroom, master ensuite, powder-room, study, and other details throughout the home such as flooring and paint colours.
With furniture, wall-paper and styling by Simone Haag.
Construction: Hebden Kitchens and Bathrooms
Cabinetry: Precision Cabinets
Furniture / Styling: Simone Haag
Photography: Dylan James Photography
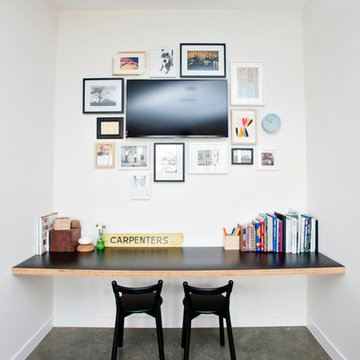
Leanne Churchill - GT magazine
Idées déco pour un bureau contemporain avec un mur blanc, sol en béton ciré, aucune cheminée et un bureau intégré.
Idées déco pour un bureau contemporain avec un mur blanc, sol en béton ciré, aucune cheminée et un bureau intégré.
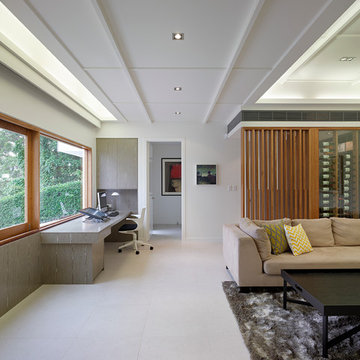
Cette image montre un bureau design avec un mur blanc, sol en béton ciré, aucune cheminée et un bureau intégré.
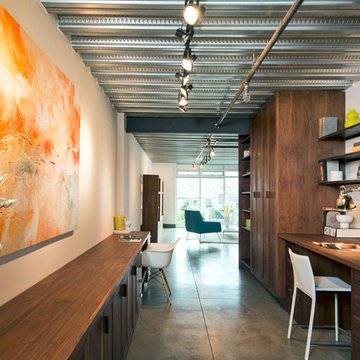
Idée de décoration pour un bureau urbain de taille moyenne avec un mur blanc, sol en béton ciré, aucune cheminée et un bureau intégré.
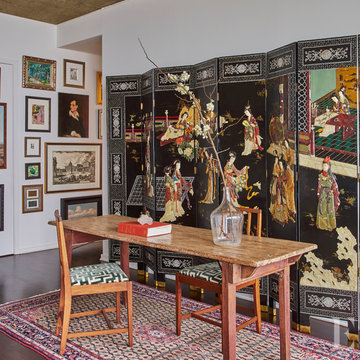
Cette image montre un bureau asiatique de taille moyenne avec un mur blanc, sol en béton ciré, aucune cheminée et un bureau indépendant.
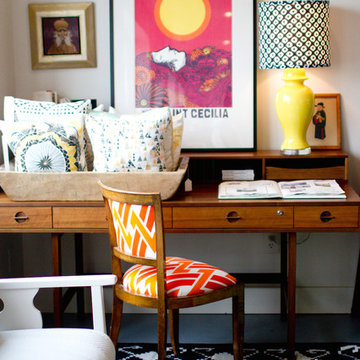
Exemple d'un bureau éclectique de taille moyenne avec un mur blanc, sol en béton ciré, aucune cheminée, un bureau indépendant et un sol gris.
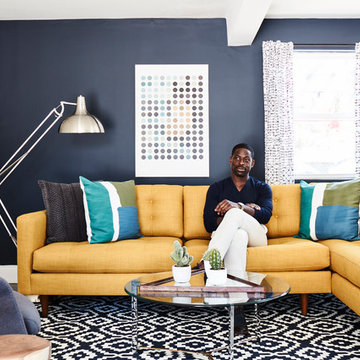
Everyone needs a little space of their own. Whether it’s a cozy reading nook for a busy mom to curl up in at the end of a long day, a quiet corner of a living room for an artist to get inspired, or a mancave where die-hard sports fans can watch the game without distraction. Even Emmy-award winning “This Is Us” actor Sterling K. Brown was feeling like he needed a place where he could go to be productive (as well as get some peace and quiet). Sterling’s Los Angeles house is home to him, his wife, and two of their two sons – so understandably, it can feel a little crazy.
Sterling reached out to interior designer Kyle Schuneman of Apt2B to help convert his garage into a man-cave / office into a space where he could conduct some of his day-to-day tasks, run his lines, or just relax after a long day. As Schuneman began to visualize Sterling’s “creative workspace”, he and the Apt2B team reached out Paintzen to make the process a little more colorful.
The room was full of natural light, which meant we could go bolder with color. Schuneman selected a navy blue – one of the season’s most popular shades (especially for mancaves!) in a flat finish for the walls. The color was perfect for the space; it paired well with the concrete flooring, which was covered with a blue-and-white patterned area rug, and had plenty of personality. (Not to mention it makes a lovely backdrop for an Emmy, don’t you think?)
Schuneman’s furniture selection was done with the paint color in mind. He chose a bright, bold sofa in a mustard color, and used lots of wood and metal accents throughout to elevate the space and help it feel more modern and sophisticated. A work table was added – where we imagine Sterling will spend time reading scripts and getting work done – and there is plenty of space on the walls and in glass-faced cabinets, of course, to display future Emmy’s in the years to come. However, the large mounted TV and ample seating in the room means this space can just as well be used hosting get-togethers with friends.
We think you’ll agree that the final product was stunning. The rich navy walls paired with Schuneman’s decor selections resulted in a space that is smart, stylish, and masculine. Apt2B turned a standard garage into a sleek home office and Mancave for Sterling K. Brown, and our team at Paintzen was thrilled to be a part of the process.
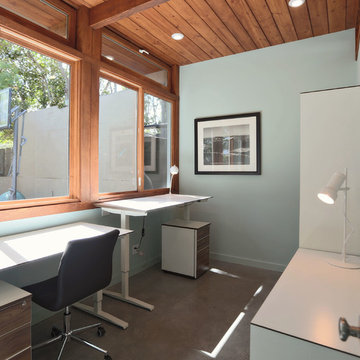
Cette photo montre un bureau rétro de taille moyenne et de type studio avec un mur bleu, sol en béton ciré, aucune cheminée, un bureau intégré et un sol gris.
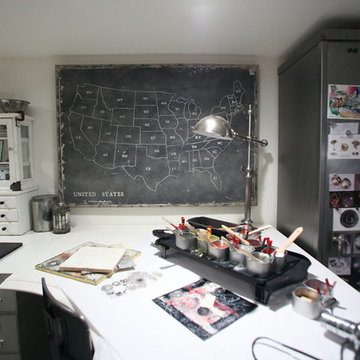
Teness Herman Photography
Cette photo montre un très grand bureau industriel de type studio avec un mur blanc, sol en béton ciré, aucune cheminée et un bureau indépendant.
Cette photo montre un très grand bureau industriel de type studio avec un mur blanc, sol en béton ciré, aucune cheminée et un bureau indépendant.
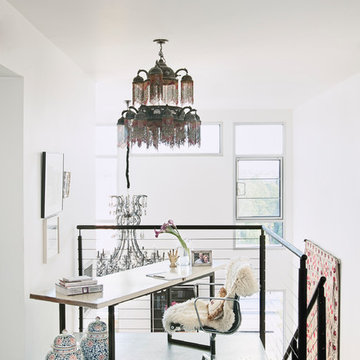
Konstrukt Photo
Cette photo montre un petit bureau éclectique avec un mur blanc, sol en béton ciré, aucune cheminée et un bureau indépendant.
Cette photo montre un petit bureau éclectique avec un mur blanc, sol en béton ciré, aucune cheminée et un bureau indépendant.
Idées déco de bureaux avec sol en béton ciré et aucune cheminée
3