Idées déco de bureaux avec sol en béton ciré et aucune cheminée
Trier par :
Budget
Trier par:Populaires du jour
61 - 80 sur 637 photos
1 sur 3
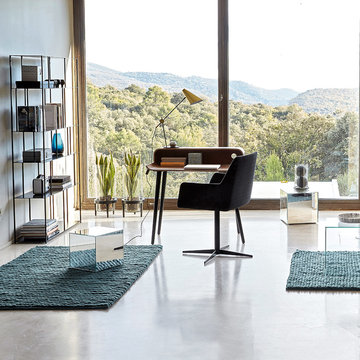
Réalisation d'un bureau minimaliste de taille moyenne avec un mur blanc, sol en béton ciré, aucune cheminée et un bureau indépendant.
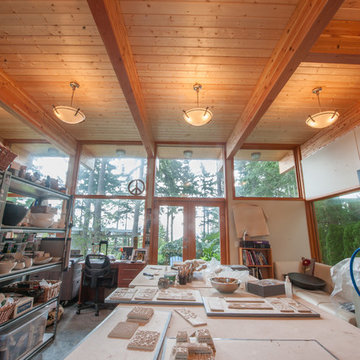
Exemple d'un bureau tendance de type studio avec un mur blanc, sol en béton ciré, aucune cheminée et un bureau indépendant.

Inspiration pour un bureau traditionnel avec un mur blanc, sol en béton ciré, aucune cheminée, un bureau indépendant, un sol gris, poutres apparentes, un plafond voûté et du lambris de bois.

The client’s brief was to create a space reminiscent of their beloved downtown Chicago industrial loft, in a rural farm setting, while incorporating their unique collection of vintage and architectural salvage. The result is a custom designed space that blends life on the farm with an industrial sensibility.
The new house is located on approximately the same footprint as the original farm house on the property. Barely visible from the road due to the protection of conifer trees and a long driveway, the house sits on the edge of a field with views of the neighbouring 60 acre farm and creek that runs along the length of the property.
The main level open living space is conceived as a transparent social hub for viewing the landscape. Large sliding glass doors create strong visual connections with an adjacent barn on one end and a mature black walnut tree on the other.
The house is situated to optimize views, while at the same time protecting occupants from blazing summer sun and stiff winter winds. The wall to wall sliding doors on the south side of the main living space provide expansive views to the creek, and allow for breezes to flow throughout. The wrap around aluminum louvered sun shade tempers the sun.
The subdued exterior material palette is defined by horizontal wood siding, standing seam metal roofing and large format polished concrete blocks.
The interiors were driven by the owners’ desire to have a home that would properly feature their unique vintage collection, and yet have a modern open layout. Polished concrete floors and steel beams on the main level set the industrial tone and are paired with a stainless steel island counter top, backsplash and industrial range hood in the kitchen. An old drinking fountain is built-in to the mudroom millwork, carefully restored bi-parting doors frame the library entrance, and a vibrant antique stained glass panel is set into the foyer wall allowing diffused coloured light to spill into the hallway. Upstairs, refurbished claw foot tubs are situated to view the landscape.
The double height library with mezzanine serves as a prominent feature and quiet retreat for the residents. The white oak millwork exquisitely displays the homeowners’ vast collection of books and manuscripts. The material palette is complemented by steel counter tops, stainless steel ladder hardware and matte black metal mezzanine guards. The stairs carry the same language, with white oak open risers and stainless steel woven wire mesh panels set into a matte black steel frame.
The overall effect is a truly sublime blend of an industrial modern aesthetic punctuated by personal elements of the owners’ storied life.
Photography: James Brittain
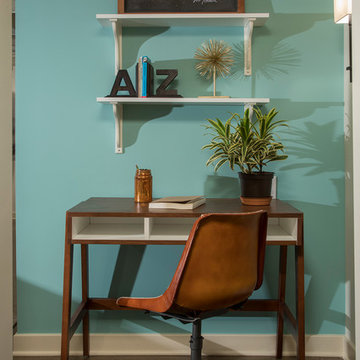
Photography: Mars Photo and Design. Every square inch of this small basement remodel is utilized. This recessed space provides the perfect area for a small desk and shelving so the kids don't have to fight over desk space. Basement remodel was completed by Meadowlark Design + Build in Ann Arbor, Michigan
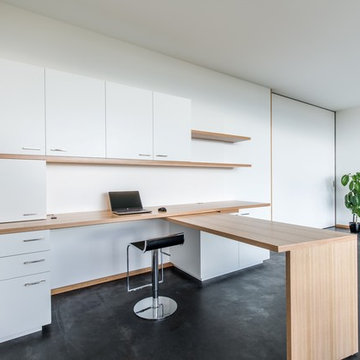
Contemporary home office with rotating L-shaped desk which sits neatly within unit when not in use. Two floating shelves and four cupboards above desk, three cupboards and two drawers below. Adjustable shelves inside cupboards. Recessed LED strip lighting above desk and cable management throughout.
Unit Size: 3.1m wide x 2.1m high x 0.7m deep
L-shaped desk: 1.4m wide x 0.75m high x 0.6m deep
Materials: Painted Dulux Vivid White, 30% gloss. Mountain Ash veneer with solid front edge to bench top, clear satin lacquer finish.
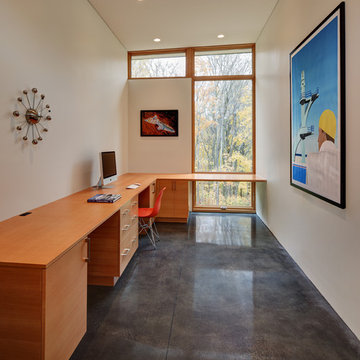
Tricia Shay Photography
Aménagement d'un bureau contemporain de taille moyenne avec un mur blanc, sol en béton ciré, aucune cheminée et un bureau intégré.
Aménagement d'un bureau contemporain de taille moyenne avec un mur blanc, sol en béton ciré, aucune cheminée et un bureau intégré.

Artist studio for painting and creating large scale sculpture.
North facing window wall for diffuse natural light
Idée de décoration pour un grand bureau urbain de type studio avec sol en béton ciré, aucune cheminée, un mur blanc et un sol blanc.
Idée de décoration pour un grand bureau urbain de type studio avec sol en béton ciré, aucune cheminée, un mur blanc et un sol blanc.
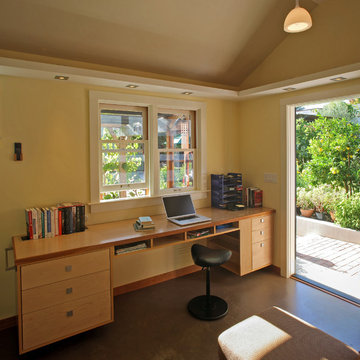
Photo by Langdon Clay
Cette image montre un petit bureau chalet avec un mur jaune, sol en béton ciré, un bureau intégré et aucune cheminée.
Cette image montre un petit bureau chalet avec un mur jaune, sol en béton ciré, un bureau intégré et aucune cheminée.
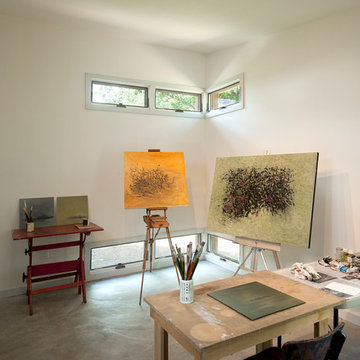
Paul Burk Photography
Inspiration pour un petit bureau design de type studio avec sol en béton ciré, un mur blanc, aucune cheminée, un bureau indépendant et un sol gris.
Inspiration pour un petit bureau design de type studio avec sol en béton ciré, un mur blanc, aucune cheminée, un bureau indépendant et un sol gris.
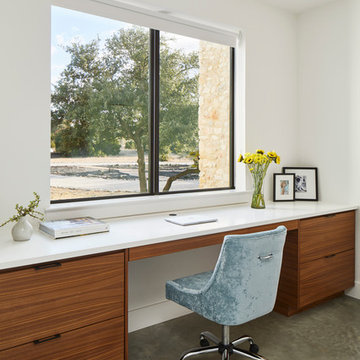
Home Office view of the Reimers Rd. Residence. Construction by Ameristar Remodeling & Roofing. Photography by Andrea Calo.
Idées déco pour un bureau moderne de taille moyenne avec un mur blanc, sol en béton ciré, aucune cheminée, un bureau intégré et un sol gris.
Idées déco pour un bureau moderne de taille moyenne avec un mur blanc, sol en béton ciré, aucune cheminée, un bureau intégré et un sol gris.
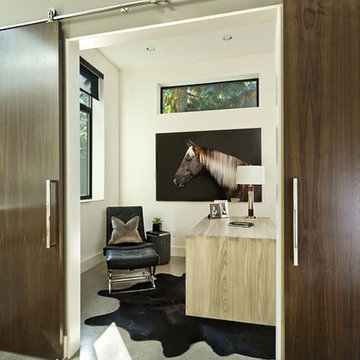
Idées déco pour un bureau moderne de taille moyenne avec un mur blanc, sol en béton ciré, aucune cheminée, un bureau indépendant et un sol gris.
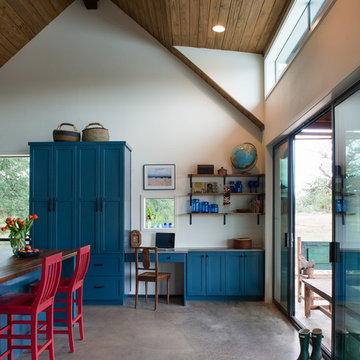
Casey Woods
Aménagement d'un petit bureau campagne avec un mur blanc, sol en béton ciré, aucune cheminée et un bureau intégré.
Aménagement d'un petit bureau campagne avec un mur blanc, sol en béton ciré, aucune cheminée et un bureau intégré.
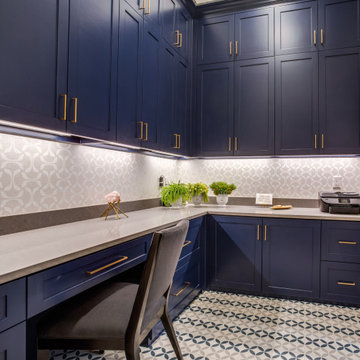
Aménagement d'un petit bureau classique avec un mur bleu, sol en béton ciré, aucune cheminée, un bureau intégré, un sol multicolore et du papier peint.
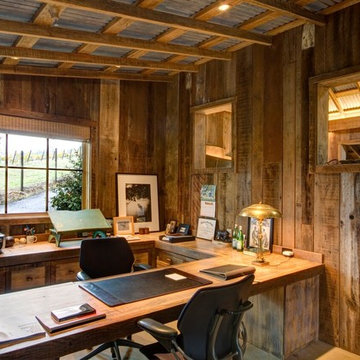
Exemple d'un bureau montagne de taille moyenne avec un mur marron, sol en béton ciré, aucune cheminée, un bureau intégré et un sol gris.
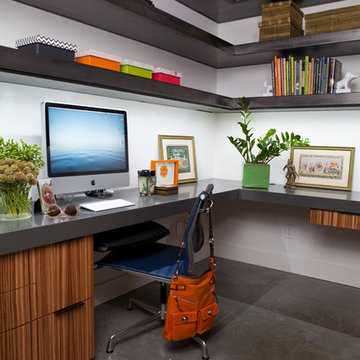
Alicia Santistevan
Cette image montre un bureau design de taille moyenne avec un mur blanc, sol en béton ciré, aucune cheminée et un bureau intégré.
Cette image montre un bureau design de taille moyenne avec un mur blanc, sol en béton ciré, aucune cheminée et un bureau intégré.
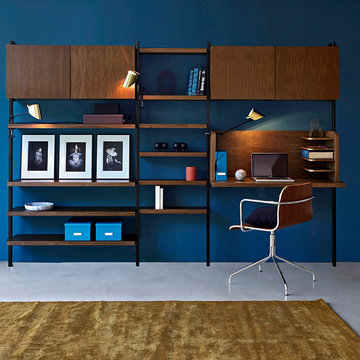
Réalisation d'un bureau vintage de taille moyenne avec un mur bleu, sol en béton ciré, aucune cheminée et un bureau intégré.
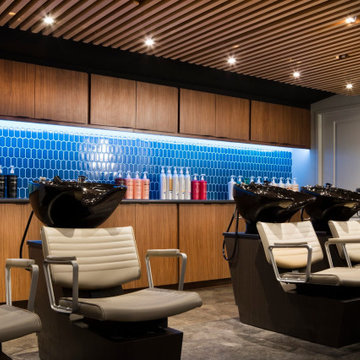
Exemple d'un grand bureau tendance en bois avec un mur multicolore, sol en béton ciré, aucune cheminée, un sol noir et un plafond voûté.
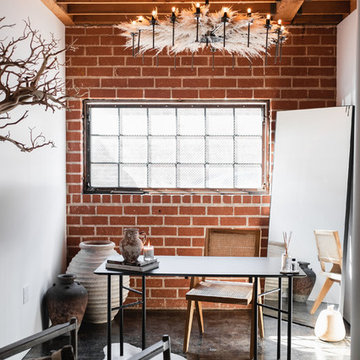
Aménagement d'un petit bureau industriel avec un mur blanc, sol en béton ciré, un bureau indépendant, un sol gris et aucune cheminée.
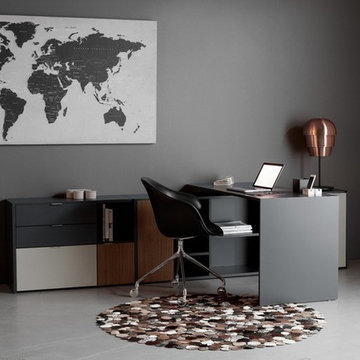
BoConcept Copenhagen office system with Adelaide chair in leather and chrome legs plus wheels, Rondo rug, World Map concrete art, Pine Cone table lamp
Idées déco de bureaux avec sol en béton ciré et aucune cheminée
4