Idées déco de bureaux avec sol en béton ciré
Trier par :
Budget
Trier par:Populaires du jour
181 - 200 sur 2 641 photos
1 sur 2
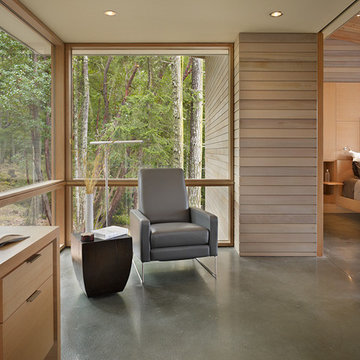
Benjamin Benschneider
Aménagement d'un bureau contemporain avec un mur blanc, sol en béton ciré et un bureau intégré.
Aménagement d'un bureau contemporain avec un mur blanc, sol en béton ciré et un bureau intégré.
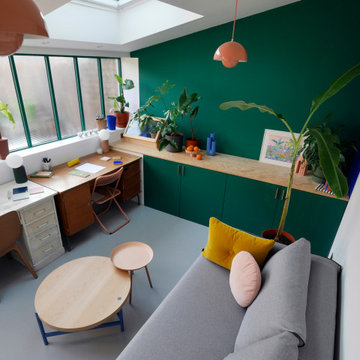
Inspiration pour un bureau atelier minimaliste de taille moyenne avec un mur vert, sol en béton ciré, un bureau indépendant et un sol gris.
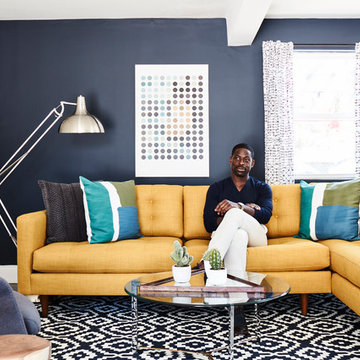
Everyone needs a little space of their own. Whether it’s a cozy reading nook for a busy mom to curl up in at the end of a long day, a quiet corner of a living room for an artist to get inspired, or a mancave where die-hard sports fans can watch the game without distraction. Even Emmy-award winning “This Is Us” actor Sterling K. Brown was feeling like he needed a place where he could go to be productive (as well as get some peace and quiet). Sterling’s Los Angeles house is home to him, his wife, and two of their two sons – so understandably, it can feel a little crazy.
Sterling reached out to interior designer Kyle Schuneman of Apt2B to help convert his garage into a man-cave / office into a space where he could conduct some of his day-to-day tasks, run his lines, or just relax after a long day. As Schuneman began to visualize Sterling’s “creative workspace”, he and the Apt2B team reached out Paintzen to make the process a little more colorful.
The room was full of natural light, which meant we could go bolder with color. Schuneman selected a navy blue – one of the season’s most popular shades (especially for mancaves!) in a flat finish for the walls. The color was perfect for the space; it paired well with the concrete flooring, which was covered with a blue-and-white patterned area rug, and had plenty of personality. (Not to mention it makes a lovely backdrop for an Emmy, don’t you think?)
Schuneman’s furniture selection was done with the paint color in mind. He chose a bright, bold sofa in a mustard color, and used lots of wood and metal accents throughout to elevate the space and help it feel more modern and sophisticated. A work table was added – where we imagine Sterling will spend time reading scripts and getting work done – and there is plenty of space on the walls and in glass-faced cabinets, of course, to display future Emmy’s in the years to come. However, the large mounted TV and ample seating in the room means this space can just as well be used hosting get-togethers with friends.
We think you’ll agree that the final product was stunning. The rich navy walls paired with Schuneman’s decor selections resulted in a space that is smart, stylish, and masculine. Apt2B turned a standard garage into a sleek home office and Mancave for Sterling K. Brown, and our team at Paintzen was thrilled to be a part of the process.
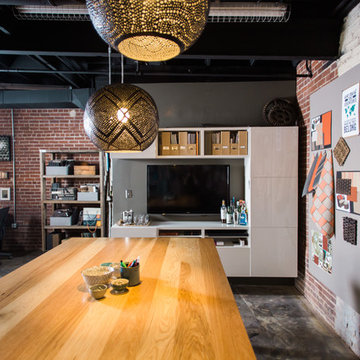
We turned this large 1950's garage into a personal design studio for a textile designer and her team. We embraced the industrial aesthetic of the space and chose to keep the exposed brick walls and clear coat the concrete floors.
The natural age and patina really came through.
- Photography by Anne Simone
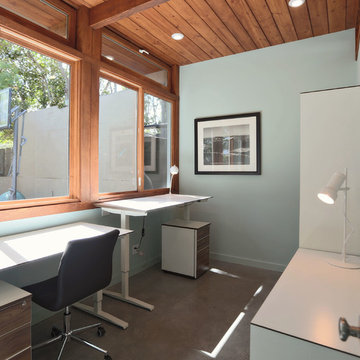
Cette photo montre un bureau rétro de taille moyenne et de type studio avec un mur bleu, sol en béton ciré, aucune cheminée, un bureau intégré et un sol gris.
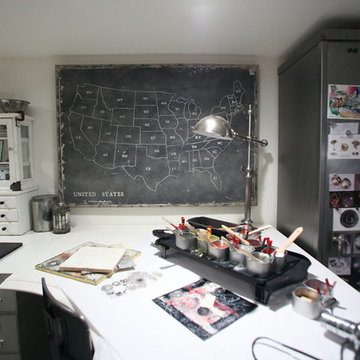
Teness Herman Photography
Cette photo montre un très grand bureau industriel de type studio avec un mur blanc, sol en béton ciré, aucune cheminée et un bureau indépendant.
Cette photo montre un très grand bureau industriel de type studio avec un mur blanc, sol en béton ciré, aucune cheminée et un bureau indépendant.
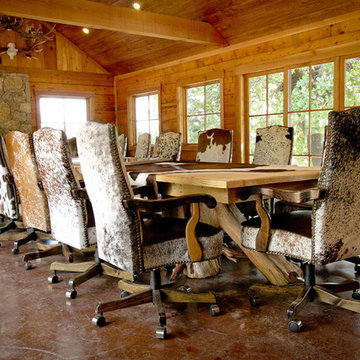
These office chairs were handcrafted by LOREC Ranch in Oklahoma City, Oklahoma for a rustic lodge conference room.
Aménagement d'un très grand bureau montagne avec sol en béton ciré et un manteau de cheminée en pierre.
Aménagement d'un très grand bureau montagne avec sol en béton ciré et un manteau de cheminée en pierre.
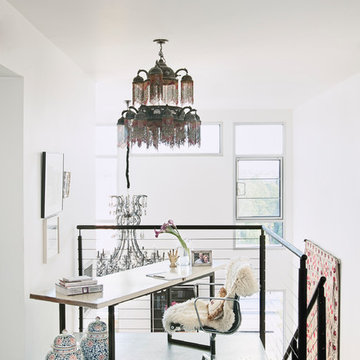
Konstrukt Photo
Cette photo montre un petit bureau éclectique avec un mur blanc, sol en béton ciré, aucune cheminée et un bureau indépendant.
Cette photo montre un petit bureau éclectique avec un mur blanc, sol en béton ciré, aucune cheminée et un bureau indépendant.
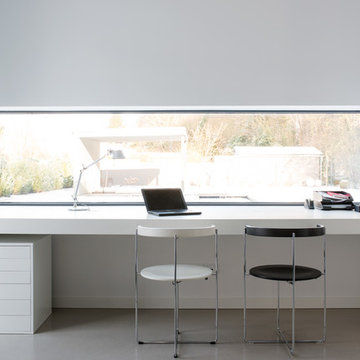
Inspiration pour un grand bureau minimaliste avec un mur blanc, sol en béton ciré, un bureau intégré et aucune cheminée.
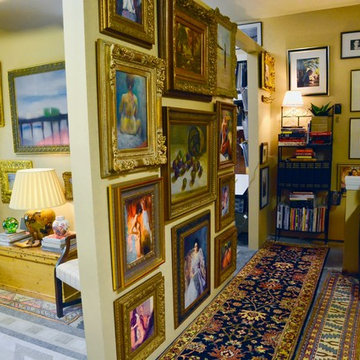
Cette photo montre un grand bureau éclectique avec un mur beige, sol en béton ciré, un bureau indépendant et un sol gris.
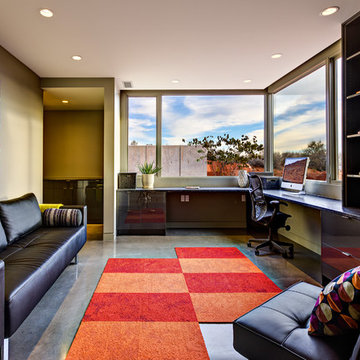
Réalisation d'un bureau design de taille moyenne avec un mur beige, sol en béton ciré, aucune cheminée, un bureau intégré et un sol gris.
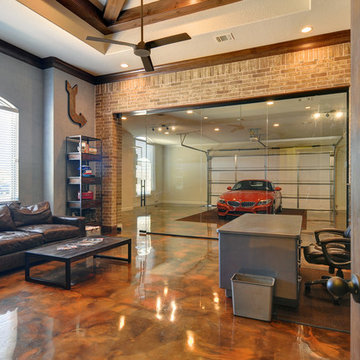
Cette image montre un grand bureau urbain avec un mur gris, sol en béton ciré, aucune cheminée et un bureau indépendant.
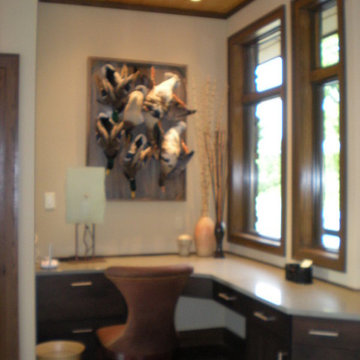
River view house plans and all construction supervision by Howard Shannon of Shannon Design. Project management and interior design by Claudia Shannon of Shannon Design.
All photos by Claudia Shannon
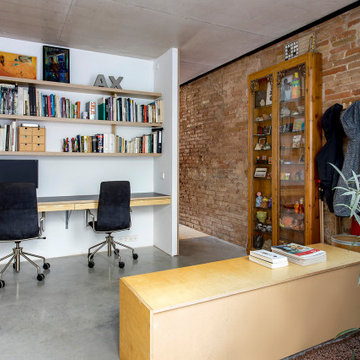
Réalisation d'un bureau urbain de taille moyenne avec un mur blanc, sol en béton ciré, un bureau intégré, un sol gris et un mur en parement de brique.
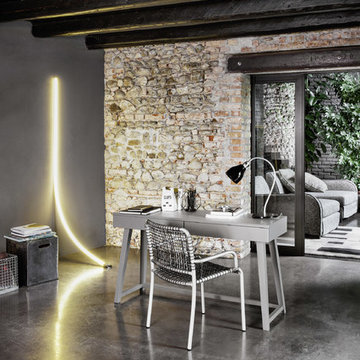
Studio Piero Gemelli
Réalisation d'un petit bureau design avec un mur gris, sol en béton ciré et un bureau indépendant.
Réalisation d'un petit bureau design avec un mur gris, sol en béton ciré et un bureau indépendant.
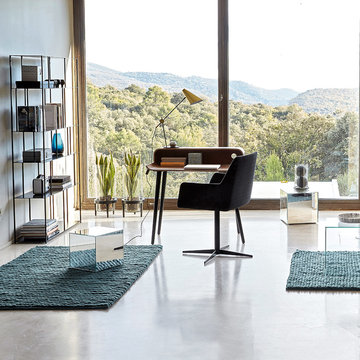
Réalisation d'un bureau minimaliste de taille moyenne avec un mur blanc, sol en béton ciré, aucune cheminée et un bureau indépendant.
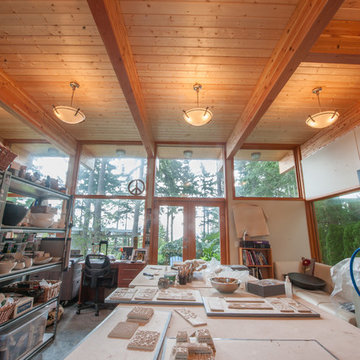
Exemple d'un bureau tendance de type studio avec un mur blanc, sol en béton ciré, aucune cheminée et un bureau indépendant.
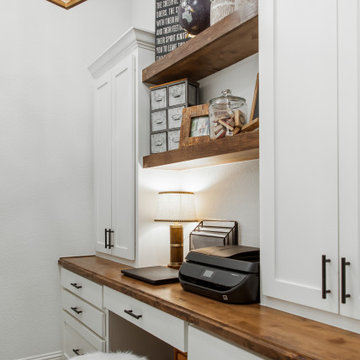
Our clients requested a built-in office nook, located right behind the dining room.
Cette photo montre un petit bureau nature avec un mur blanc, sol en béton ciré, un bureau intégré et un sol beige.
Cette photo montre un petit bureau nature avec un mur blanc, sol en béton ciré, un bureau intégré et un sol beige.
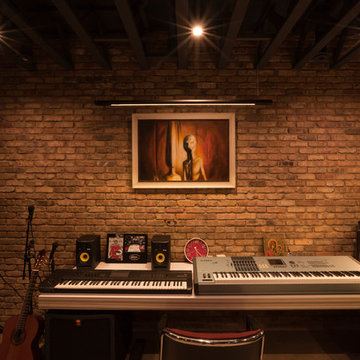
Lower level includes home office/music studio with black-painted exposed floor structure above - Architect: HAUS | Architecture For Modern Lifestyles with Joe Trojanowski Architect PC - General Contractor: Illinois Designers & Builders - Photography: HAUS
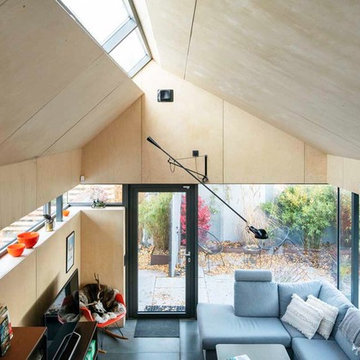
Kasper Dudzik
Inspiration pour un bureau design de taille moyenne et de type studio avec sol en béton ciré, un bureau intégré et un sol gris.
Inspiration pour un bureau design de taille moyenne et de type studio avec sol en béton ciré, un bureau intégré et un sol gris.
Idées déco de bureaux avec sol en béton ciré
10