Idées déco de bureaux avec sol en béton ciré
Trier par :
Budget
Trier par:Populaires du jour
321 - 340 sur 2 642 photos
1 sur 2
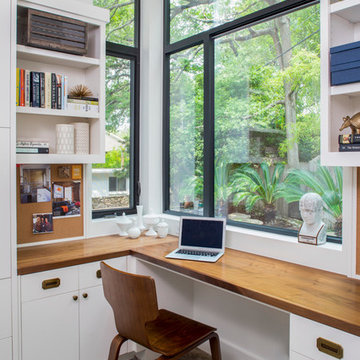
Fine Focus Photography
Idée de décoration pour un bureau tradition avec un mur blanc, sol en béton ciré et un bureau intégré.
Idée de décoration pour un bureau tradition avec un mur blanc, sol en béton ciré et un bureau intégré.
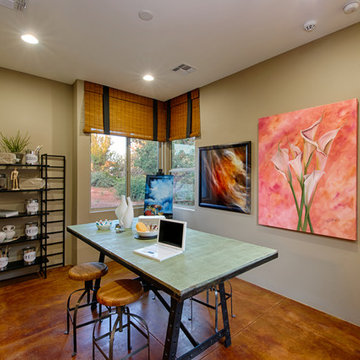
Casita guest suite provide ultimate privacy for your guests. This is a detached building connected to the main house with an adjoining courtyard. The Enchantment Model Home at Rimstone in Sedona by Dorn Homes.

Settled within a graffiti-covered laneway in the trendy heart of Mt Lawley you will find this four-bedroom, two-bathroom home.
The owners; a young professional couple wanted to build a raw, dark industrial oasis that made use of every inch of the small lot. Amenities aplenty, they wanted their home to complement the urban inner-city lifestyle of the area.
One of the biggest challenges for Limitless on this project was the small lot size & limited access. Loading materials on-site via a narrow laneway required careful coordination and a well thought out strategy.
Paramount in bringing to life the client’s vision was the mixture of materials throughout the home. For the second story elevation, black Weathertex Cladding juxtaposed against the white Sto render creates a bold contrast.
Upon entry, the room opens up into the main living and entertaining areas of the home. The kitchen crowns the family & dining spaces. The mix of dark black Woodmatt and bespoke custom cabinetry draws your attention. Granite benchtops and splashbacks soften these bold tones. Storage is abundant.
Polished concrete flooring throughout the ground floor blends these zones together in line with the modern industrial aesthetic.
A wine cellar under the staircase is visible from the main entertaining areas. Reclaimed red brickwork can be seen through the frameless glass pivot door for all to appreciate — attention to the smallest of details in the custom mesh wine rack and stained circular oak door handle.
Nestled along the north side and taking full advantage of the northern sun, the living & dining open out onto a layered alfresco area and pool. Bordering the outdoor space is a commissioned mural by Australian illustrator Matthew Yong, injecting a refined playfulness. It’s the perfect ode to the street art culture the laneways of Mt Lawley are so famous for.
Engineered timber flooring flows up the staircase and throughout the rooms of the first floor, softening the private living areas. Four bedrooms encircle a shared sitting space creating a contained and private zone for only the family to unwind.
The Master bedroom looks out over the graffiti-covered laneways bringing the vibrancy of the outside in. Black stained Cedarwest Squareline cladding used to create a feature bedhead complements the black timber features throughout the rest of the home.
Natural light pours into every bedroom upstairs, designed to reflect a calamity as one appreciates the hustle of inner city living outside its walls.
Smart wiring links each living space back to a network hub, ensuring the home is future proof and technology ready. An intercom system with gate automation at both the street and the lane provide security and the ability to offer guests access from the comfort of their living area.
Every aspect of this sophisticated home was carefully considered and executed. Its final form; a modern, inner-city industrial sanctuary with its roots firmly grounded amongst the vibrant urban culture of its surrounds.
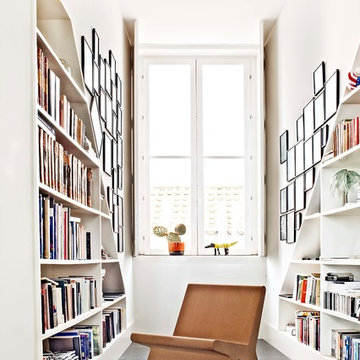
APCOR
Idées déco pour un petit bureau contemporain avec une bibliothèque ou un coin lecture, un mur blanc, sol en béton ciré, aucune cheminée et un sol gris.
Idées déco pour un petit bureau contemporain avec une bibliothèque ou un coin lecture, un mur blanc, sol en béton ciré, aucune cheminée et un sol gris.
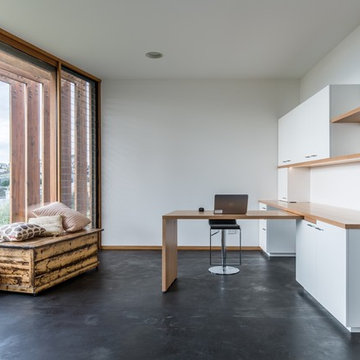
Contemporary home office with rotating L-shaped desk which sits neatly within unit when not in use. Two floating shelves and four cupboards above desk, three cupboards and two drawers below. Adjustable shelves inside cupboards. Recessed LED strip lighting above desk and cable management throughout.
Unit Size: 3.1m wide x 2.1m high x 0.7m deep
L-shaped desk: 1.4m wide x 0.75m high x 0.6m deep
Materials: Painted Dulux Vivid White, 30% gloss. Mountain Ash veneer with solid front edge to bench top, clear satin lacquer finish.
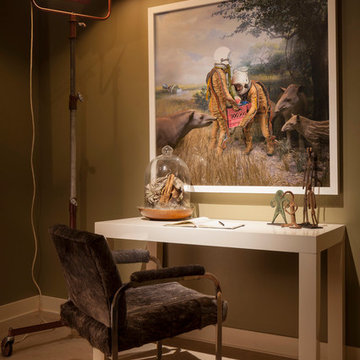
Idée de décoration pour un bureau design de taille moyenne avec une bibliothèque ou un coin lecture, un mur gris, sol en béton ciré, aucune cheminée et un bureau indépendant.
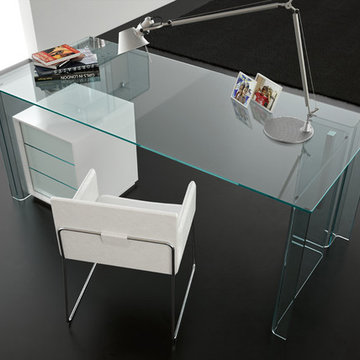
Founded in 1973, Fiam Italia is a global icon of glass culture with four decades of glass innovation and design that produced revolutionary structures and created a new level of utility for glass as a material in residential and commercial interior decor. Fiam Italia designs, develops and produces items of furniture in curved glass, creating them through a combination of craftsmanship and industrial processes, while merging tradition and innovation, through a hand-crafted approach.
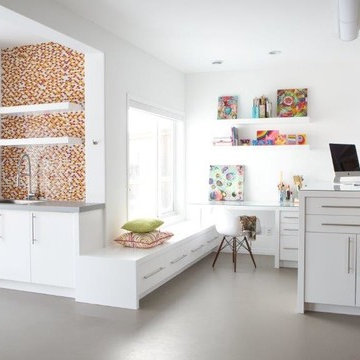
*Kids craft room
*Custom cabinetry
*Glass tile backsplash
*Concrete flooring.
Exemple d'un bureau atelier chic de taille moyenne avec sol en béton ciré, un mur blanc et un bureau intégré.
Exemple d'un bureau atelier chic de taille moyenne avec sol en béton ciré, un mur blanc et un bureau intégré.
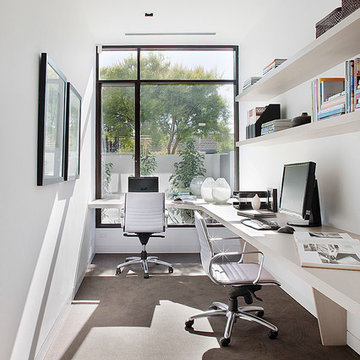
Cette image montre un bureau design avec un mur blanc, sol en béton ciré, aucune cheminée et un bureau intégré.
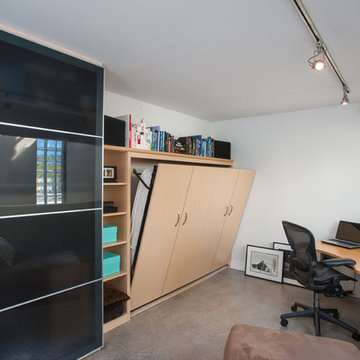
Open plan achieved with removal of both non-load-bearing kitchen walls and creation of u-shaped kitchen
Provided storage without impeding on open plan via tall storage
Custom storage included:
Entertainment unit complimenting kitchen design
Custom-made suspended shelf in kitchen - anchored with counter to ceiling wall panel - provides visual room separation .
Half-wall separating conservatory and hallway replaced with glass partition anchored with fir post for additional openness
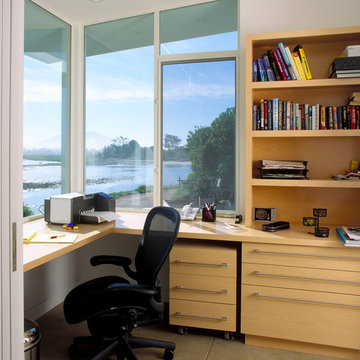
NMA Architects
Cette photo montre un bureau bord de mer de taille moyenne avec un bureau intégré, un mur blanc, sol en béton ciré et aucune cheminée.
Cette photo montre un bureau bord de mer de taille moyenne avec un bureau intégré, un mur blanc, sol en béton ciré et aucune cheminée.
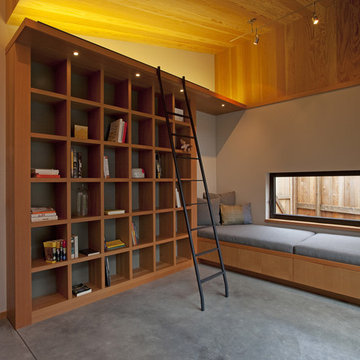
Library
Photo by Ron Bolander
Exemple d'un grand bureau tendance avec sol en béton ciré, une bibliothèque ou un coin lecture, un mur gris et un sol gris.
Exemple d'un grand bureau tendance avec sol en béton ciré, une bibliothèque ou un coin lecture, un mur gris et un sol gris.

Cette photo montre un bureau tendance de taille moyenne avec un mur gris, sol en béton ciré et un bureau intégré.
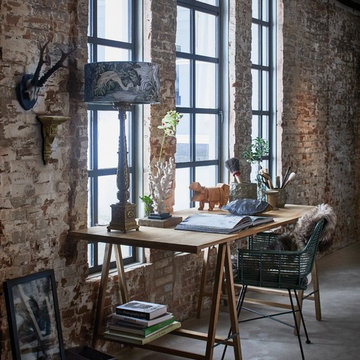
This home office is a trendy take on a traditional homeoffice. The trestle table makes a great desk. Its placed in front of a window to have maximal light. The rattan chair with arm legs is comfertable yet stylish. Lots of accessories (all by HK living) give this desk personality and style.
Styling by Cleo Scheulderman and photo by Jeroen van der Spek - for HK living
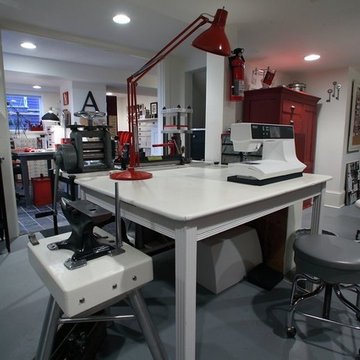
Teness Herman Photography
Réalisation d'un très grand bureau urbain de type studio avec un mur blanc, sol en béton ciré, aucune cheminée et un bureau indépendant.
Réalisation d'un très grand bureau urbain de type studio avec un mur blanc, sol en béton ciré, aucune cheminée et un bureau indépendant.
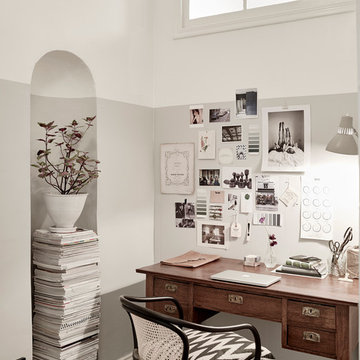
Anders Bergstedt
Idées déco pour un petit bureau scandinave avec un mur multicolore, un bureau indépendant, sol en béton ciré et aucune cheminée.
Idées déco pour un petit bureau scandinave avec un mur multicolore, un bureau indépendant, sol en béton ciré et aucune cheminée.
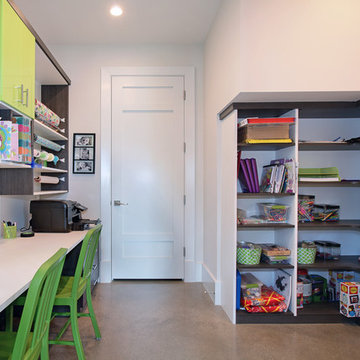
Jeri Koegel
Exemple d'un bureau atelier chic avec un mur blanc, sol en béton ciré et un bureau intégré.
Exemple d'un bureau atelier chic avec un mur blanc, sol en béton ciré et un bureau intégré.
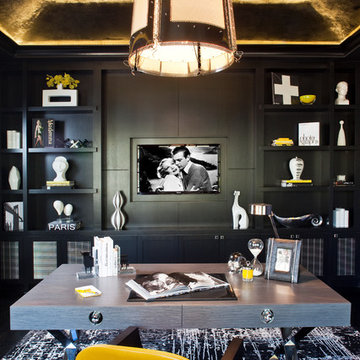
Interiors by SFA Design
Photography by Meghan Bierle-O'Brien
Cette photo montre un grand bureau tendance avec un mur noir, sol en béton ciré, aucune cheminée et un bureau indépendant.
Cette photo montre un grand bureau tendance avec un mur noir, sol en béton ciré, aucune cheminée et un bureau indépendant.
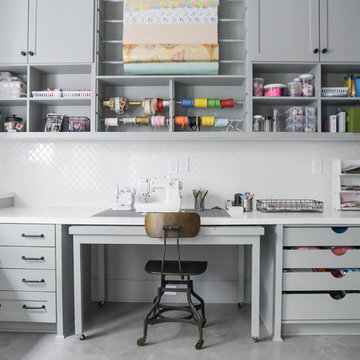
Cette photo montre un bureau chic avec un mur noir, sol en béton ciré, un bureau intégré et un sol gris.
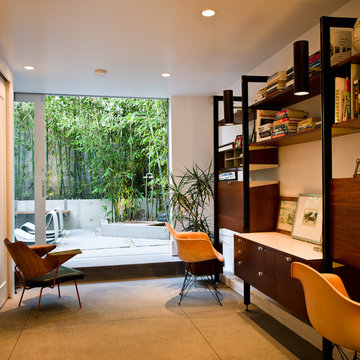
Photo: Dave Lauridsen
Idées déco pour un bureau moderne avec sol en béton ciré et un bureau intégré.
Idées déco pour un bureau moderne avec sol en béton ciré et un bureau intégré.
Idées déco de bureaux avec sol en béton ciré
17