Idées déco de bureaux avec un manteau de cheminée en béton et un manteau de cheminée en métal
Trier par :
Budget
Trier par:Populaires du jour
161 - 180 sur 463 photos
1 sur 3
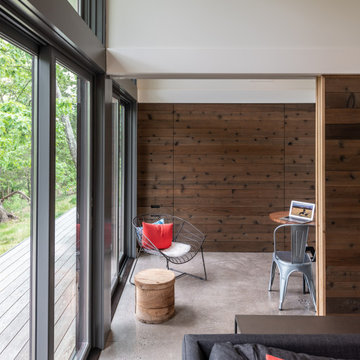
This small weekend cabin designed by the owner is incredibly space-efficient. Hosting 2 bedrooms and 2 baths by sharing a shower and having an office space that doubles as a second bedroom by utilizing a Murphy bed, the modest 7oo SF footprint can comfortably accommodate guests. The outdoor spaces expand the living area with a 400 SF porch and a 200 SF deck that overlooks the river below. Materials were carefully selected to provide sustainable beauty and durability. The siding and decking are Kebony, interior floors are polished concrete (with hydronic heat), the fireplace surround is board-formed concrete (no finish applied), and the built-ins and half of the interior doors are cedar. The other interior doors are painted poplar with a waxed-steel band. A reclaimed pine countertop finishes off the natural steel framework made by a local fabricator. Houseworks provided the doors, built-in cabinetry, and poured-in-place concrete for the fireplace and remote firepit.
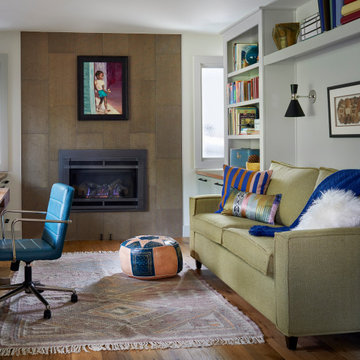
Aménagement d'un bureau rétro avec une bibliothèque ou un coin lecture, un mur blanc, parquet clair, une cheminée ribbon, un manteau de cheminée en métal et un bureau indépendant.
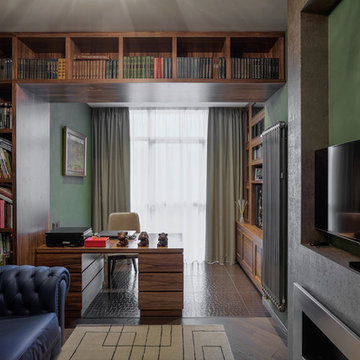
Волокитин Сергей
Réalisation d'un bureau design avec un mur vert, une cheminée ribbon, un manteau de cheminée en métal et un bureau indépendant.
Réalisation d'un bureau design avec un mur vert, une cheminée ribbon, un manteau de cheminée en métal et un bureau indépendant.
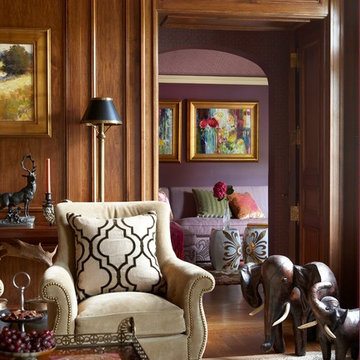
Idées déco pour un grand bureau classique avec un mur marron, parquet foncé, une cheminée standard, un manteau de cheminée en béton et un sol marron.
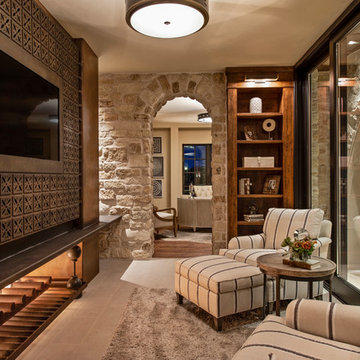
Idée de décoration pour un bureau tradition avec une cheminée double-face et un manteau de cheminée en métal.
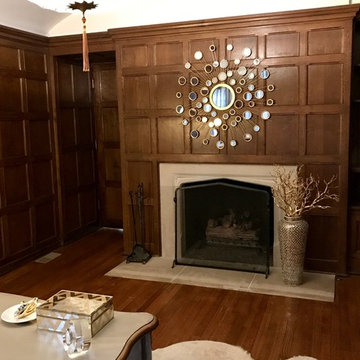
Réalisation d'un bureau tradition de taille moyenne avec un mur marron, un sol en bois brun, une cheminée standard, un manteau de cheminée en béton, un bureau indépendant et un sol marron.
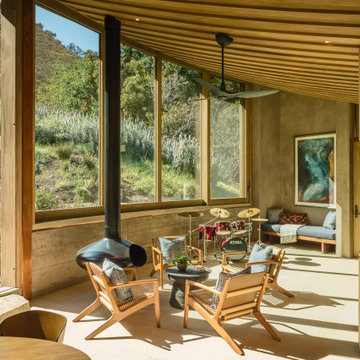
Exemple d'un grand bureau moderne avec cheminée suspendue, un manteau de cheminée en métal, un sol beige et un plafond en bois.
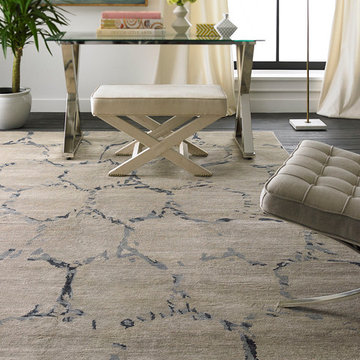
Eco friendly and designed for today’s casual homes and lifestyles, the borderless Modern rugs collection have a uniquely soft look and feel that gives them a special appeal.
#palaceruggallerybellevueseattle
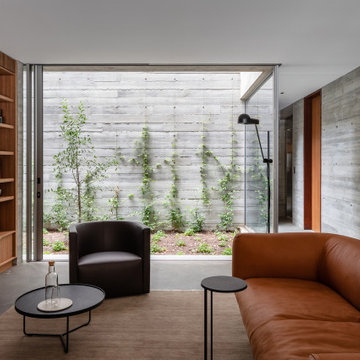
Cette image montre un bureau design de taille moyenne avec sol en béton ciré, une cheminée d'angle, un manteau de cheminée en béton, un bureau intégré et un sol gris.
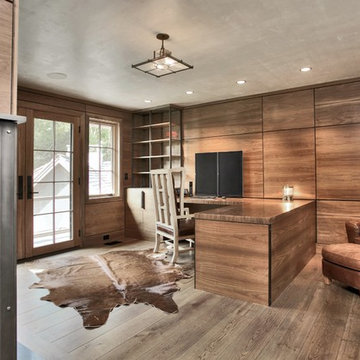
Custom black walnut paneled office.
Idée de décoration pour un bureau chalet de taille moyenne avec un mur marron, un sol en bois brun, une cheminée standard, un manteau de cheminée en métal et un bureau intégré.
Idée de décoration pour un bureau chalet de taille moyenne avec un mur marron, un sol en bois brun, une cheminée standard, un manteau de cheminée en métal et un bureau intégré.
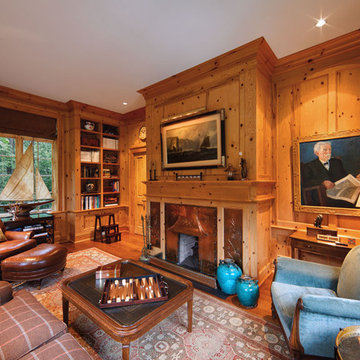
Photography: Mark F. Heffron
Aménagement d'un bureau classique avec un manteau de cheminée en métal.
Aménagement d'un bureau classique avec un manteau de cheminée en métal.
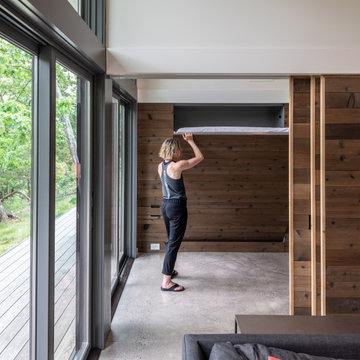
This small weekend cabin designed by the owner is incredibly space-efficient. Hosting 2 bedrooms and 2 baths by sharing a shower and having an office space that doubles as a second bedroom by utilizing a Murphy bed, the modest 7oo SF footprint can comfortably accommodate guests. The outdoor spaces expand the living area with a 400 SF porch and a 200 SF deck that overlooks the river below. Materials were carefully selected to provide sustainable beauty and durability. The siding and decking are Kebony, interior floors are polished concrete (with hydronic heat), the fireplace surround is board-formed concrete (no finish applied), and the built-ins and half of the interior doors are cedar. The other interior doors are painted poplar with a waxed-steel band. A reclaimed pine countertop finishes off the natural steel framework made by a local fabricator. Houseworks provided the doors, built-in cabinetry, and poured-in-place concrete for the fireplace and remote firepit.
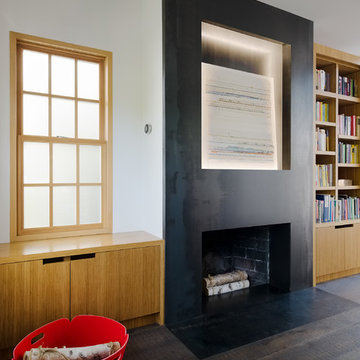
Joe Fletcher
Idées déco pour un bureau contemporain avec une bibliothèque ou un coin lecture, un mur blanc, parquet foncé, une cheminée standard, un manteau de cheminée en métal, un bureau indépendant et un sol noir.
Idées déco pour un bureau contemporain avec une bibliothèque ou un coin lecture, un mur blanc, parquet foncé, une cheminée standard, un manteau de cheminée en métal, un bureau indépendant et un sol noir.
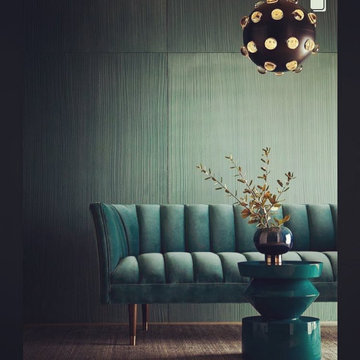
Aménagement d'un bureau contemporain de taille moyenne avec un mur vert, moquette, cheminée suspendue, un manteau de cheminée en métal, un bureau intégré, un sol beige, un plafond à caissons et du lambris.
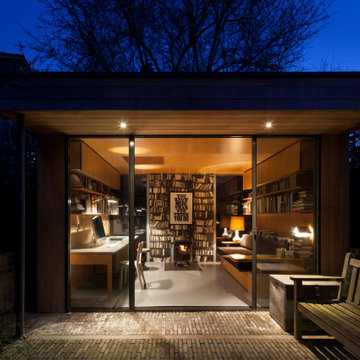
Ripplevale Grove is our monochrome and contemporary renovation and extension of a lovely little Georgian house in central Islington.
We worked with Paris-based design architects Lia Kiladis and Christine Ilex Beinemeier to delver a clean, timeless and modern design that maximises space in a small house, converting a tiny attic into a third bedroom and still finding space for two home offices - one of which is in a plywood clad garden studio.
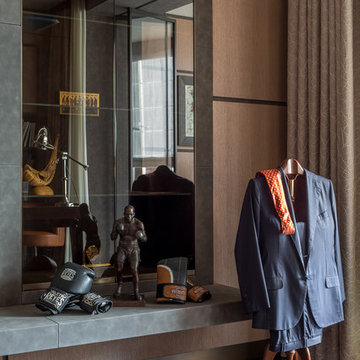
Кабинет (другой ракурс).
Руководитель проекта -Татьяна Божовская.
Главный дизайнер - Светлана Глазкова.
Архитектор - Елена Бурдюгова.
Фотограф - Каро Аван-Дадаев.
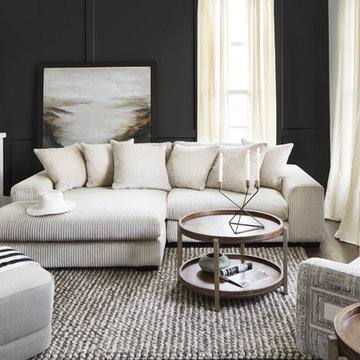
This is a Hernandez floor plan by The Tuckerman Home Group at The New Albany Country Club, in the newest community there, Ebrington. Furnished with the help of Value City Furniture. Our Reputation Lives With Your Home!
Photography by Colin Mcguire
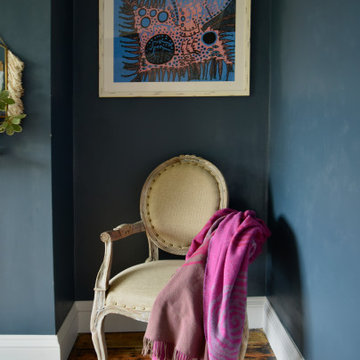
This room, in an early 20th century house, had been untouched for many years and our client wanted to create a functional home office with a warm atmosphere where she could display her collection of mementos.
It needed complete stripping out of existing electrics, fitted wardrobe, retro wallpapers, carpets and decorations.
New wiring to suit today’s digital needs were installed, original timber floorboards were partially sanded and oiled to retain their character.
An antique fireplace, decorative cornice and skirtings were fitted to recreate the original period architectural details.
Dark navy on the walls creates the rich and warm atmosphere which is enhanced by the light-coloured furniture and wall mounted mementos. Occasional flashes of pink create focal points in the space.
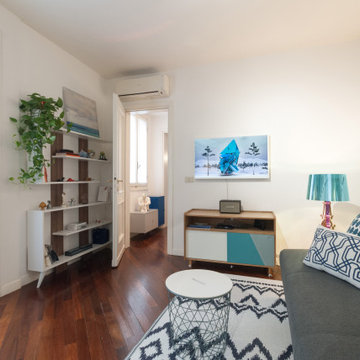
Pareti attrezzate.
Idée de décoration pour un petit bureau nordique avec un mur multicolore, parquet foncé, une cheminée d'angle, un manteau de cheminée en métal et un sol marron.
Idée de décoration pour un petit bureau nordique avec un mur multicolore, parquet foncé, une cheminée d'angle, un manteau de cheminée en métal et un sol marron.
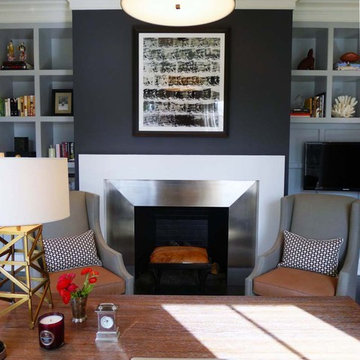
Project featured in TownVibe Fairfield Magazine, "In this home, a growing family found a way to marry all their New York City sophistication with subtle hints of coastal Connecticut charm. This isn’t a Nantucket-style beach house for it is much too grand. Yet it is in no way too formal for the pitter-patter of little feet and four-legged friends. Despite its grandeur, the house is warm, and inviting—apparent from the very moment you walk in the front door. Designed by Southport’s own award-winning Mark P. Finlay Architects, with interiors by Megan Downing and Sarah Barrett of New York City’s Elemental Interiors, the ultimate dream house comes to life."
Read more here > http://www.townvibe.com/Fairfield/July-August-2015/A-SoHo-Twist/
Idées déco de bureaux avec un manteau de cheminée en béton et un manteau de cheminée en métal
9