Idées déco de bureaux avec un mur blanc et différents designs de plafond
Trier par :
Budget
Trier par:Populaires du jour
201 - 220 sur 2 085 photos
1 sur 3
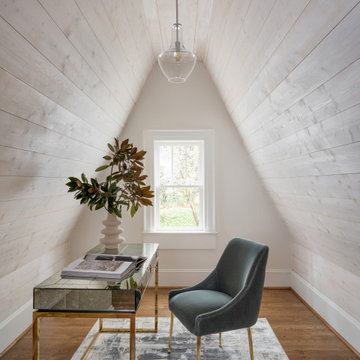
Photography: Rustic White
Cette photo montre un bureau chic en bois de taille moyenne avec un mur blanc, un sol en bois brun, un bureau indépendant et un plafond en bois.
Cette photo montre un bureau chic en bois de taille moyenne avec un mur blanc, un sol en bois brun, un bureau indépendant et un plafond en bois.
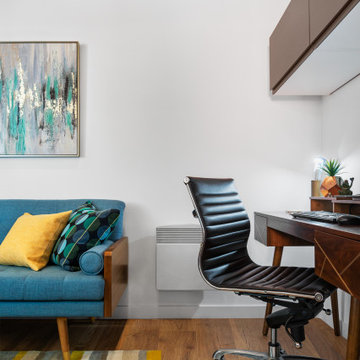
Photos by Tina Witherspoon.
Exemple d'un bureau rétro de taille moyenne avec un mur blanc, un sol en bois brun et un plafond en bois.
Exemple d'un bureau rétro de taille moyenne avec un mur blanc, un sol en bois brun et un plafond en bois.
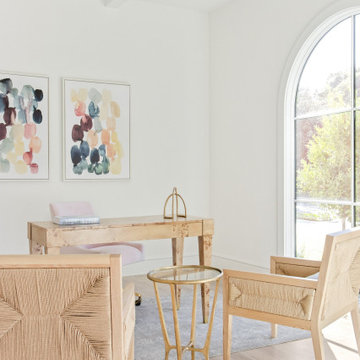
Classic, timeless, and ideally positioned on a picturesque street in the 4100 block, discover this dream home by Jessica Koltun Home. The blend of traditional architecture and contemporary finishes evokes warmth while understated elegance remains constant throughout this Midway Hollow masterpiece. Countless custom features and finishes include museum-quality walls, white oak beams, reeded cabinetry, stately millwork, and white oak wood floors with custom herringbone patterns. First-floor amenities include a barrel vault, a dedicated study, a formal and casual dining room, and a private primary suite adorned in Carrara marble that has direct access to the laundry room. The second features four bedrooms, three bathrooms, and an oversized game room that could also be used as a sixth bedroom. This is your opportunity to own a designer dream home.
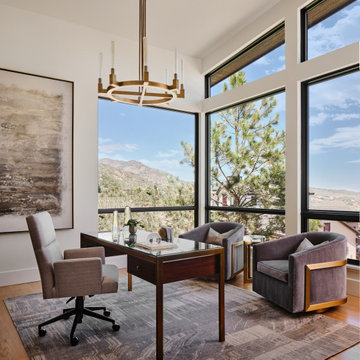
The modern windows of this home office frame the stunning views perfectly. Blue skies and the mountains in the distance, along with views of nearby Chatfield Reservoir, provide a work-from-home respite from the busy city. Comfortable velvet swivel chairs are perfectly placed for visiting with the desk area or for turning around to take in the beautiful views. A floating desk anchors the room, while large scale artwork and a patterned rug add texture. The enclosed credenza provides a place to hide the printer and much needed office essentials, while a tall bookcase on the opposite side of the room (not shown) provides additional storage. A golden brushed metal chandelier and tall gold credenza lamps finish off the room beautifully.

Home office for two people with quartz countertops, black cabinets, custom cabinetry, gold hardware, gold lighting, big windows with black mullions, and custom stool in striped fabric with x base on natural oak floors
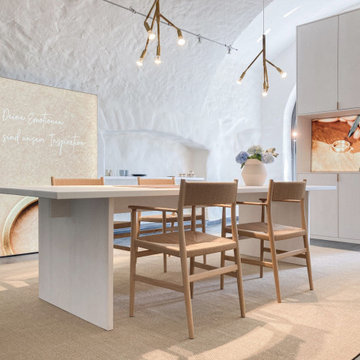
Exemple d'un bureau scandinave avec un mur blanc, un bureau indépendant, un sol gris et un plafond voûté.
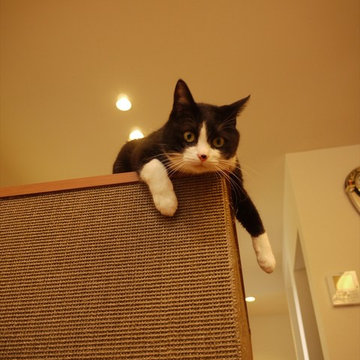
リビングの一角に作った奥様のワークスペース。
間仕切りの腰壁にサイザル麻タイルを貼り、3匹の猫たちが思う存分爪を砥げるようにした。
腰壁の上ではいつも愛猫が仕事を見守ってくれる。
この大爪とぎを作って以降、家具や壁紙など他の場所で爪を砥がれる被害が無くなった。施工後5年以上経ってもこの爪とぎは健在である。
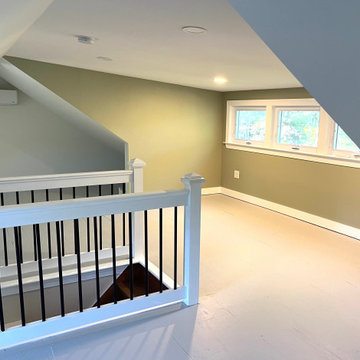
Our clients needed to find space for a home office. The attic, dark, with very low ceilings and no windows, could not be used. After the renovation, they gained an incredible space full of natural light, closet space, and enough room for a home office, reading nooks, and more.
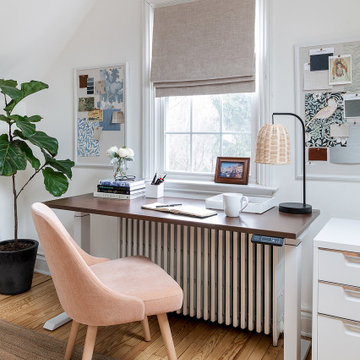
Idée de décoration pour un bureau tradition avec un mur blanc, parquet clair, un bureau indépendant, un sol beige et un plafond voûté.
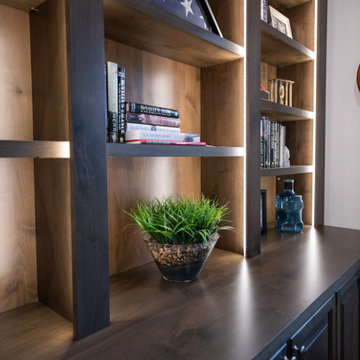
A custom built home office built in shelving and cabinets in a dark wood stain to match the clients current home decor. Lighting runs up the shelving units to draw attention to the client's collection of personal display items. All of the office machines are behind the lower cabinets hidden away from view creating a beautiful, functional uncluttered working space.
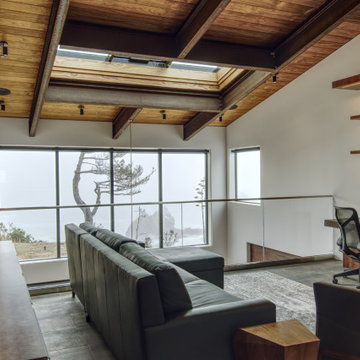
The passive solar design of this house required summer cooling. Thanks to the ocean location, this is easily solved with electrically operated skylights in this upper floor study. Lower floor windows opened below bring in the cool ocean air.
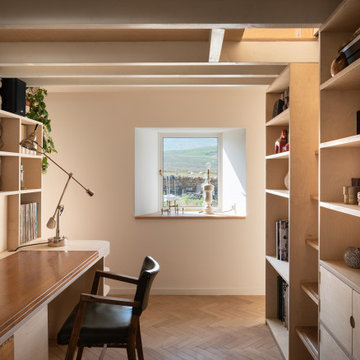
Réalisation d'un petit bureau nordique avec un mur blanc, parquet clair, aucune cheminée, un bureau intégré, un sol marron et poutres apparentes.

Idée de décoration pour un grand bureau design avec un mur blanc, parquet clair, un bureau intégré, un sol marron, un plafond voûté et boiseries.
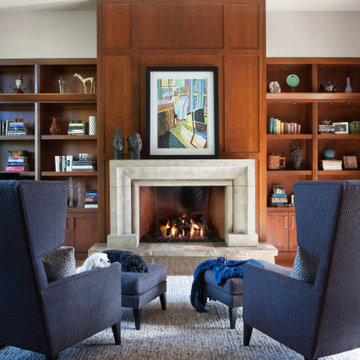
Idée de décoration pour un grand bureau design avec une bibliothèque ou un coin lecture, un mur blanc, parquet foncé, une cheminée standard, un manteau de cheminée en pierre, un bureau intégré, un sol gris, un plafond à caissons et du lambris.
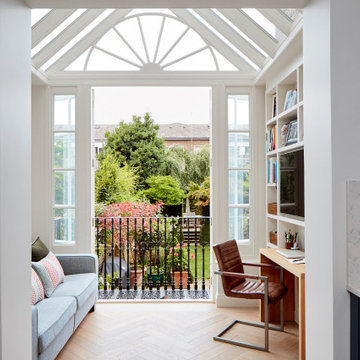
Réalisation d'un bureau tradition avec un mur blanc, un sol en bois brun, un bureau intégré, un sol marron et un plafond voûté.
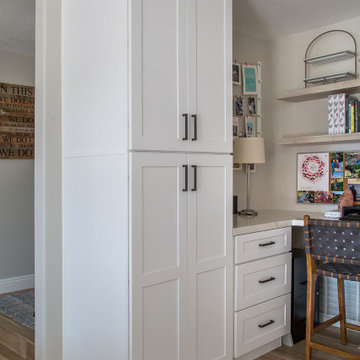
Idées déco pour un petit bureau classique avec un mur blanc, sol en stratifié, aucune cheminée, un bureau intégré, un sol marron et un plafond voûté.
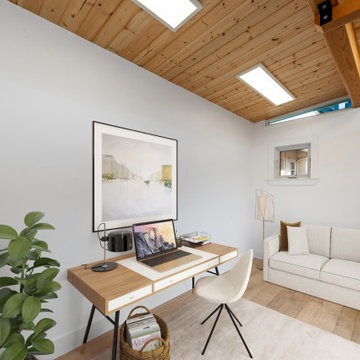
Cette photo montre un petit bureau moderne avec un mur blanc, parquet clair, un sol marron et un plafond en bois.
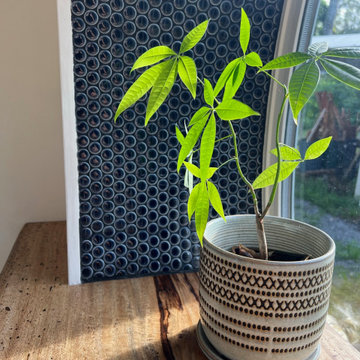
This portable custom home office add-on was inspired by the Oasis model with its 6' round windows (yes, there are two of them!). The Round windows are pushed out creating a space to span bar slab to sit at with a ledge for your feet and tile detailing. The other End is left open so you can lounge in the round window and use it as a reading nook.
The Office had 4 desk spaces, a flatscreen tv and a built-in couch with storage underneath and at it's sides. The end tables are part of the love-seat and serve as bookshelves and are sturdy enough to sit on. There is accent lighting and a 2x10" ledge that leads around the entire room- it is strong enough to be used as a library storing hundreds of books.
This office is built on an 8x20' trailer. paradisetinyhomes.com
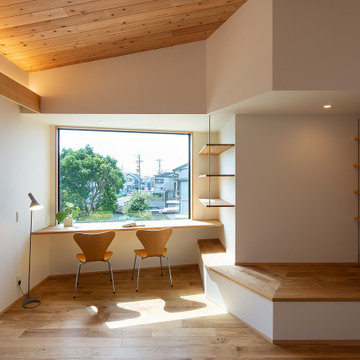
ほぼワンフロアの開放的なLDK。勾配に貼った杉板の天井の先にはウッドデッキバルコニーに出る巾広の掃き出し窓と、スタディスペース前の巨大な嵌め殺し窓。狭小地でありながら、2階リビングならではの開放的な空間となりました。ダイニング照明としてノルディックソーラーのSOLARソーラーペンダントライトを採用。シャープでありながらも、複数枚のシェードによる柔らかな間接光をダイニングテーブルに落とし込んでいます。
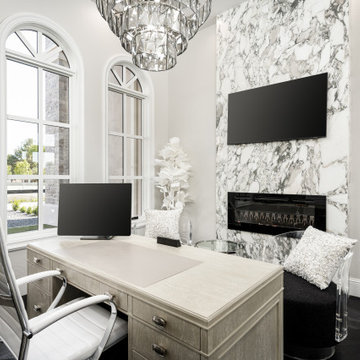
We love this home office featuring a custom marble fireplace surround, arched windows, and wood floors.
Idée de décoration pour un très grand bureau minimaliste avec un mur blanc, parquet foncé, une cheminée ribbon, un manteau de cheminée en pierre, un bureau indépendant, un sol noir, un plafond à caissons et du lambris.
Idée de décoration pour un très grand bureau minimaliste avec un mur blanc, parquet foncé, une cheminée ribbon, un manteau de cheminée en pierre, un bureau indépendant, un sol noir, un plafond à caissons et du lambris.
Idées déco de bureaux avec un mur blanc et différents designs de plafond
11