Idées déco de bureaux avec un mur blanc et différents designs de plafond
Trier par :
Budget
Trier par:Populaires du jour
121 - 140 sur 2 069 photos
1 sur 3

Interior Design: Liz Stiving-Nichols Photography: Michael J. Lee
Idée de décoration pour un bureau marin avec un mur blanc, parquet clair, un bureau indépendant, un sol beige, poutres apparentes, un plafond en lambris de bois et un plafond voûté.
Idée de décoration pour un bureau marin avec un mur blanc, parquet clair, un bureau indépendant, un sol beige, poutres apparentes, un plafond en lambris de bois et un plafond voûté.

This historic barn has been revitalized into a vibrant hub of creativity and innovation. With its rustic charm preserved and infused with contemporary design elements, the space offers a unique blend of old-world character and modern functionality.
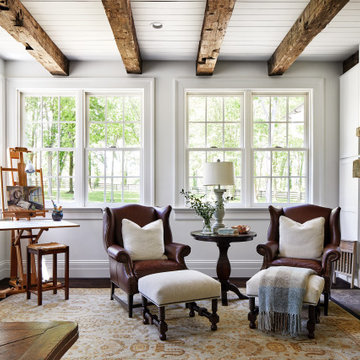
Cette photo montre un bureau avec un mur blanc, parquet foncé, un sol marron et poutres apparentes.
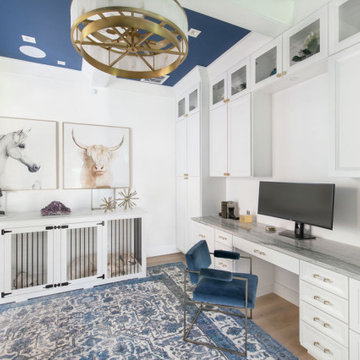
Cette image montre un grand bureau traditionnel avec un mur blanc, parquet clair, un bureau intégré et un plafond à caissons.

Our busy young homeowners were looking to move back to Indianapolis and considered building new, but they fell in love with the great bones of this Coppergate home. The home reflected different times and different lifestyles and had become poorly suited to contemporary living. We worked with Stacy Thompson of Compass Design for the design and finishing touches on this renovation. The makeover included improving the awkwardness of the front entrance into the dining room, lightening up the staircase with new spindles, treads and a brighter color scheme in the hall. New carpet and hardwoods throughout brought an enhanced consistency through the first floor. We were able to take two separate rooms and create one large sunroom with walls of windows and beautiful natural light to abound, with a custom designed fireplace. The downstairs powder received a much-needed makeover incorporating elegant transitional plumbing and lighting fixtures. In addition, we did a complete top-to-bottom makeover of the kitchen, including custom cabinetry, new appliances and plumbing and lighting fixtures. Soft gray tile and modern quartz countertops bring a clean, bright space for this family to enjoy. This delightful home, with its clean spaces and durable surfaces is a textbook example of how to take a solid but dull abode and turn it into a dream home for a young family.
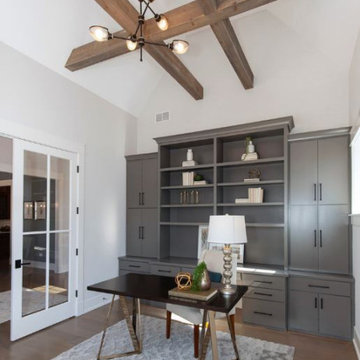
Beautiful home office features modern lighting, exposed beams, vaulted ceiling, and built in desk to provide a fantastic space for working from home.
Cette photo montre un grand bureau nature avec une bibliothèque ou un coin lecture, un mur blanc, parquet clair, un bureau indépendant, un sol marron et poutres apparentes.
Cette photo montre un grand bureau nature avec une bibliothèque ou un coin lecture, un mur blanc, parquet clair, un bureau indépendant, un sol marron et poutres apparentes.

Home office for two people with quartz countertops, black cabinets, custom cabinetry, gold hardware, gold lighting, big windows with black mullions, and custom stool in striped fabric with x base on natural oak floors

Inspiration pour un bureau traditionnel avec un mur blanc, sol en béton ciré, aucune cheminée, un bureau indépendant, un sol gris, poutres apparentes, un plafond voûté et du lambris de bois.
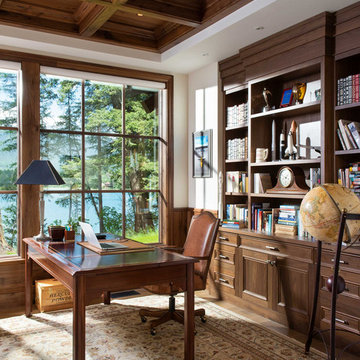
Idée de décoration pour un bureau chalet avec une bibliothèque ou un coin lecture, un mur blanc, un bureau indépendant et un plafond à caissons.

This is a basement renovation transforms the space into a Library for a client's personal book collection . Space includes all LED lighting , cork floorings , Reading area (pictured) and fireplace nook .
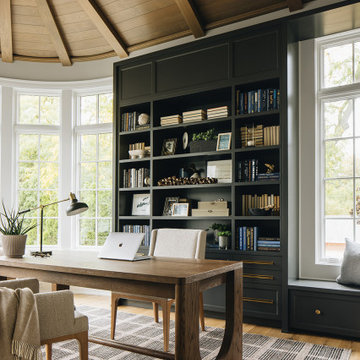
Idée de décoration pour un bureau tradition avec un mur blanc, un sol en bois brun, un bureau indépendant, un sol marron, poutres apparentes, un plafond voûté et un plafond en bois.
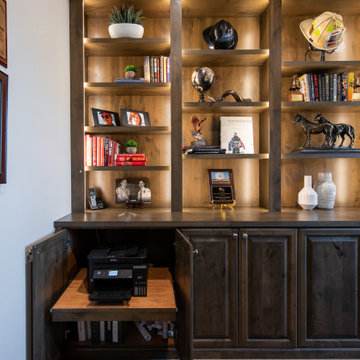
A custom built home office built in shelving and cabinets in a dark wood stain to match the clients current home decor. Lighting runs up the shelving units to draw attention to the client's collection of personal display items. All of the office machines are behind the lower cabinets hidden away from view creating a beautiful, functional uncluttered working space.

"study hut"
Idée de décoration pour un bureau chalet en bois de taille moyenne avec un mur blanc, un sol en bois brun, un bureau intégré, un sol marron et un plafond en bois.
Idée de décoration pour un bureau chalet en bois de taille moyenne avec un mur blanc, un sol en bois brun, un bureau intégré, un sol marron et un plafond en bois.
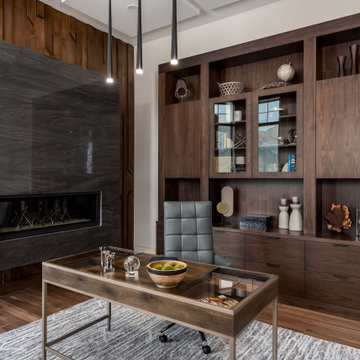
The Matterhorn Home - featured in the Utah Valley Parade of Homes
Idées déco pour un grand bureau moderne avec un mur blanc, parquet foncé, cheminée suspendue, un manteau de cheminée en carrelage, un bureau indépendant, un sol marron et un plafond à caissons.
Idées déco pour un grand bureau moderne avec un mur blanc, parquet foncé, cheminée suspendue, un manteau de cheminée en carrelage, un bureau indépendant, un sol marron et un plafond à caissons.
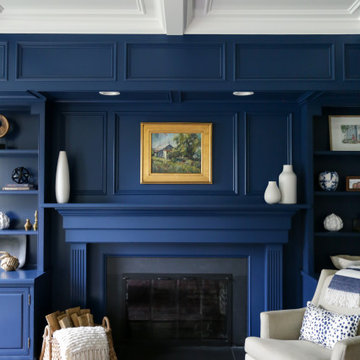
Our busy young homeowners were looking to move back to Indianapolis and considered building new, but they fell in love with the great bones of this Coppergate home. The home reflected different times and different lifestyles and had become poorly suited to contemporary living. We worked with Stacy Thompson of Compass Design for the design and finishing touches on this renovation. The makeover included improving the awkwardness of the front entrance into the dining room, lightening up the staircase with new spindles, treads and a brighter color scheme in the hall. New carpet and hardwoods throughout brought an enhanced consistency through the first floor. We were able to take two separate rooms and create one large sunroom with walls of windows and beautiful natural light to abound, with a custom designed fireplace. The downstairs powder received a much-needed makeover incorporating elegant transitional plumbing and lighting fixtures. In addition, we did a complete top-to-bottom makeover of the kitchen, including custom cabinetry, new appliances and plumbing and lighting fixtures. Soft gray tile and modern quartz countertops bring a clean, bright space for this family to enjoy. This delightful home, with its clean spaces and durable surfaces is a textbook example of how to take a solid but dull abode and turn it into a dream home for a young family.
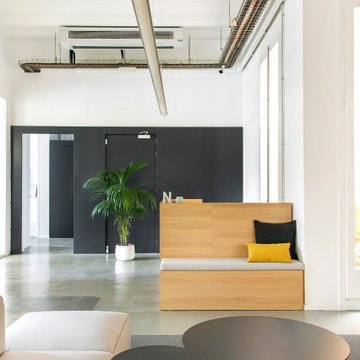
Una empresa del sector digital con base en Madrid abre su segunda sede en Barcelona y nos contrata a diseñar el espacio de sus oficinas, ubicadas en la renombrada Plaza Real del cásco antiguo. En colaboración con dekoproject le damos el enfoque a la zona de uso común, un espacio de relax, de comunicación e inspiración, usando un concepto fresco con colores vivos creando una imágen energética, moderna y jóven que representa la marca y su imágen Neoland

This small home office is a by-product of relocating the stairway during the home's remodel. Due to the vaulted ceilings in the space, the stair wall had to pulled away from the exterior wall to allow for headroom when walking up the steps. Pulling the steps out allowed for this sweet, perfectly sized home office packed with functionality.
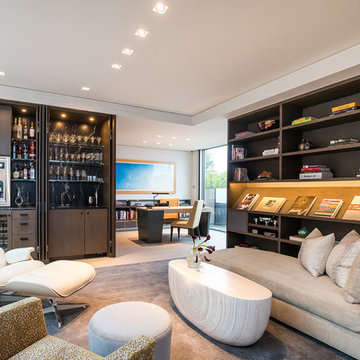
Trousdale Beverly Hills modern home office library & study with wet bar. Photo by Jason Speth.
Cette photo montre un grand bureau tendance avec un mur blanc, un bureau indépendant, un sol en carrelage de porcelaine, un sol blanc et un plafond décaissé.
Cette photo montre un grand bureau tendance avec un mur blanc, un bureau indépendant, un sol en carrelage de porcelaine, un sol blanc et un plafond décaissé.

Contemporary designer office constructed in SE26 conservation area. Functional and stylish.
Inspiration pour un bureau design de taille moyenne et de type studio avec un mur blanc, un bureau indépendant, un sol blanc, un sol en carrelage de céramique, un plafond en lambris de bois et du lambris.
Inspiration pour un bureau design de taille moyenne et de type studio avec un mur blanc, un bureau indépendant, un sol blanc, un sol en carrelage de céramique, un plafond en lambris de bois et du lambris.

Home Office with coffered ceiling, blue built in book cases and desk, modern lighting and engineered hardwood flooring.
Exemple d'un grand bureau chic avec un mur blanc, parquet clair, un bureau intégré, un sol multicolore et un plafond à caissons.
Exemple d'un grand bureau chic avec un mur blanc, parquet clair, un bureau intégré, un sol multicolore et un plafond à caissons.
Idées déco de bureaux avec un mur blanc et différents designs de plafond
7