Idées déco de bureaux avec un mur blanc et différents designs de plafond
Trier par :
Budget
Trier par:Populaires du jour
141 - 160 sur 2 069 photos
1 sur 3

Photos by Tina Witherspoon.
Cette image montre un bureau vintage de taille moyenne avec un mur blanc, un sol en bois brun et un plafond en bois.
Cette image montre un bureau vintage de taille moyenne avec un mur blanc, un sol en bois brun et un plafond en bois.
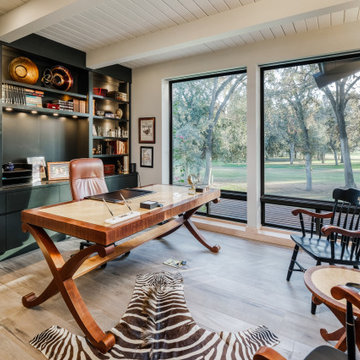
overlooking the 6th fairway at El Macero Country Club. It was gorgeous back in 1971 and now it's "spectacular spectacular!" all over again. Check out this contemporary gem!

Exemple d'un grand bureau industriel en bois de type studio avec un mur blanc, parquet clair, un bureau intégré, un sol marron et un plafond voûté.

Home office with coffered ceilings, built-in shelving, and custom wood floor.
Exemple d'un très grand bureau rétro avec un mur blanc, parquet foncé, une cheminée standard, un manteau de cheminée en pierre, un bureau indépendant, un sol marron, un plafond à caissons et du lambris.
Exemple d'un très grand bureau rétro avec un mur blanc, parquet foncé, une cheminée standard, un manteau de cheminée en pierre, un bureau indépendant, un sol marron, un plafond à caissons et du lambris.
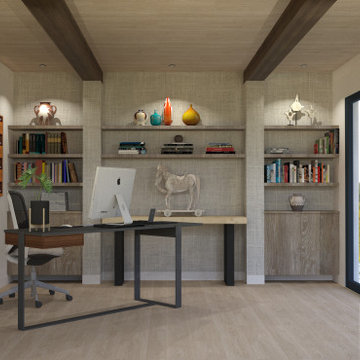
Aménagement d'un bureau contemporain de taille moyenne avec un mur blanc, parquet clair, aucune cheminée, un bureau indépendant, un sol beige, un plafond décaissé et du papier peint.
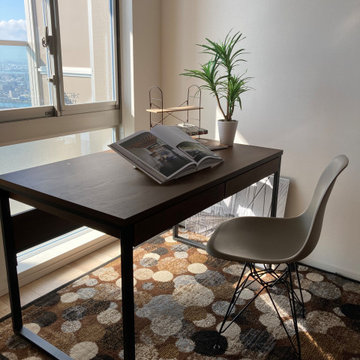
広島の高層階タワーマンションのインテリアのご依頼。
都心の高層ビルからの眺めでは、
決して見られない『自然と街の絶妙な素晴らしい眺望の空間』をインテリアコーディネート致しました。
Aménagement d'un bureau contemporain de taille moyenne avec un mur blanc, un sol en bois brun, un sol marron, un plafond en papier peint et du papier peint.
Aménagement d'un bureau contemporain de taille moyenne avec un mur blanc, un sol en bois brun, un sol marron, un plafond en papier peint et du papier peint.
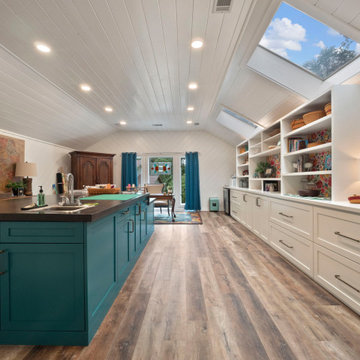
Exemple d'un grand bureau atelier rétro avec un mur blanc, un sol en vinyl, un bureau intégré, un sol marron, un plafond en lambris de bois et du lambris de bois.
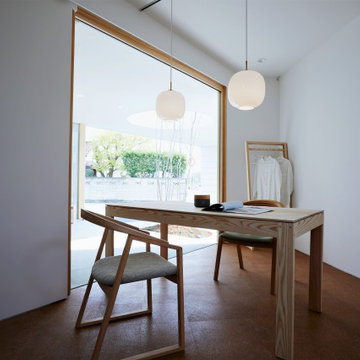
解体建設業を営む企業のオフィスです。
photos by Katsumi Simada
Inspiration pour un petit bureau nordique avec un mur blanc, un sol en liège, un bureau indépendant, un sol marron, un plafond en papier peint et du papier peint.
Inspiration pour un petit bureau nordique avec un mur blanc, un sol en liège, un bureau indépendant, un sol marron, un plafond en papier peint et du papier peint.
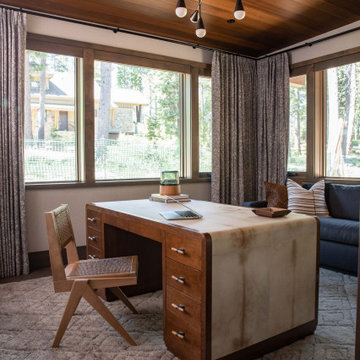
Aménagement d'un bureau montagne avec un mur blanc, parquet foncé, un bureau indépendant, un sol marron et un plafond en bois.
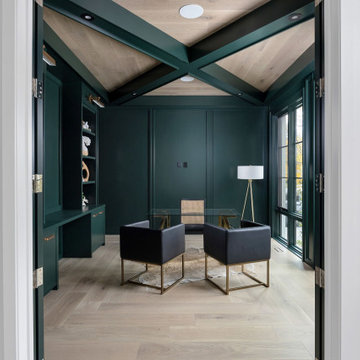
New Age Design
Aménagement d'un bureau classique de taille moyenne avec une bibliothèque ou un coin lecture, un mur blanc, parquet clair, un bureau indépendant, un sol blanc, un plafond à caissons et du lambris.
Aménagement d'un bureau classique de taille moyenne avec une bibliothèque ou un coin lecture, un mur blanc, parquet clair, un bureau indépendant, un sol blanc, un plafond à caissons et du lambris.
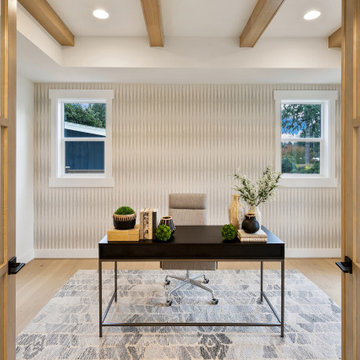
The Victoria's Home Office is designed to inspire productivity and creativity. The centerpiece of the room is a dark wooden desk, providing a sturdy and elegant workspace. The shiplap ceiling adds character and texture to the room, creating a cozy and inviting atmosphere. A gray rug adorns the floor, adding a touch of softness and comfort underfoot. The white walls provide a clean and bright backdrop, allowing for focus and concentration. Accompanying the desk are gray chairs that offer both comfort and style, allowing for comfortable seating during work hours. The office is complete with wooden 6-lite doors, adding a touch of sophistication and serving as a stylish entryway to the space. The Victoria's Home Office provides the perfect environment for work and study, combining functionality and aesthetics to enhance productivity and creativity.

A small bar set up inside of a Home Office.
Inspiration pour un bureau traditionnel de taille moyenne et de type studio avec un mur blanc, parquet clair, un bureau indépendant, un sol beige, un plafond à caissons et du papier peint.
Inspiration pour un bureau traditionnel de taille moyenne et de type studio avec un mur blanc, parquet clair, un bureau indépendant, un sol beige, un plafond à caissons et du papier peint.
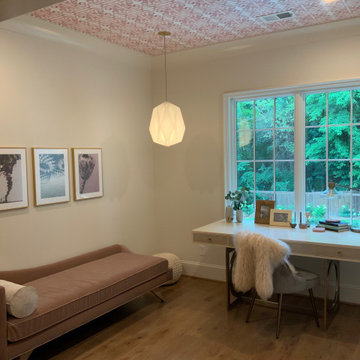
The scenic village of Mountain Brook Alabama, known for its hills, scenic trails and quiet tree-lined streets. The family found a charming traditional 2-story brick house that was newly built. The trick was to make it into a home.
How the family would move throughout the home on a daily basis was the guiding principle in creating dedicated spots for crafting, homework, two separate offices, family time and livable outdoor space that is used year round. Out of the chaos of relocation, an oasis emerged.
Leveraging a simple white color palette, layers of texture, organic materials and an occasional pop of color, a sense of polished comfort comes to life.
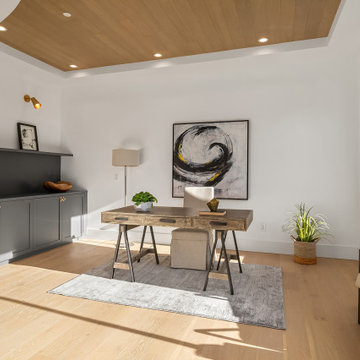
Réalisation d'un grand bureau design avec un mur blanc, parquet clair, un bureau indépendant et un plafond en bois.
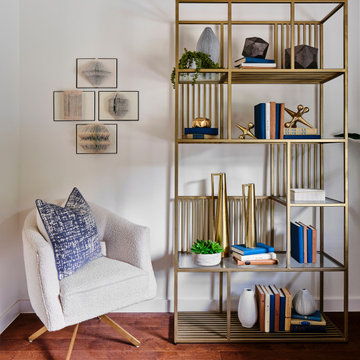
The light filled home office overlooks the sunny backyard and pool area. A mid century modern desk steals the spotlight.
Cette image montre un bureau vintage de taille moyenne avec un mur blanc, un sol en bois brun, un bureau indépendant, un sol marron et poutres apparentes.
Cette image montre un bureau vintage de taille moyenne avec un mur blanc, un sol en bois brun, un bureau indépendant, un sol marron et poutres apparentes.
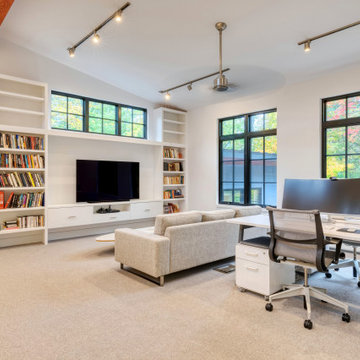
Idées déco pour un bureau contemporain avec une bibliothèque ou un coin lecture, un mur blanc, moquette, aucune cheminée, un bureau indépendant, un sol gris et un plafond voûté.

Inspiration pour un bureau traditionnel avec un mur blanc, un sol en bois brun, un bureau indépendant, un sol marron, un plafond à caissons, un plafond en bois et boiseries.
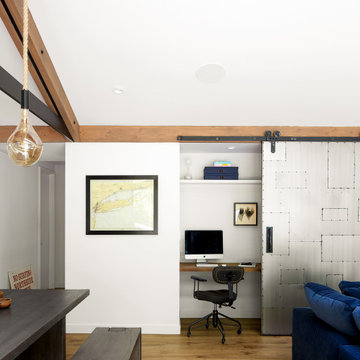
Nestled in the redwoods, a short walk from downtown, this home embraces both it’s proximity to town life and nature. Mid-century modern detailing and a minimalist California vibe come together in this special place.
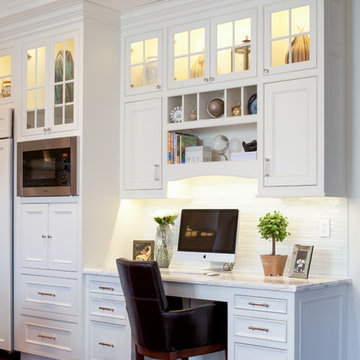
Built-in work station in open concept kitchen and dining room remodel.
Custom white cabinets with glass front doors and built-in lighting. Custom storage nooks and hidden electrical outlets. Hardwood floors, white trim and copper coffered ceiling.

Study nook, barn doors, timber lining, oak flooring, timber shelves, vaulted ceiling, timber beams, exposed trusses, cheminees philippe,
Cette image montre un petit bureau design avec un mur blanc, un sol en bois brun, un poêle à bois, un manteau de cheminée en béton, un bureau intégré, un plafond voûté et du lambris.
Cette image montre un petit bureau design avec un mur blanc, un sol en bois brun, un poêle à bois, un manteau de cheminée en béton, un bureau intégré, un plafond voûté et du lambris.
Idées déco de bureaux avec un mur blanc et différents designs de plafond
8