Idées déco de bureaux avec un mur gris et sol en béton ciré
Trier par :
Budget
Trier par:Populaires du jour
41 - 60 sur 331 photos
1 sur 3
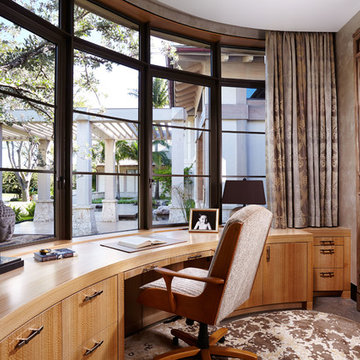
Kim Sargent
Idée de décoration pour un bureau asiatique de taille moyenne avec aucune cheminée, un bureau intégré, sol en béton ciré, un sol marron et un mur gris.
Idée de décoration pour un bureau asiatique de taille moyenne avec aucune cheminée, un bureau intégré, sol en béton ciré, un sol marron et un mur gris.
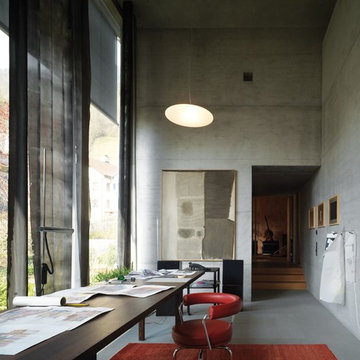
La forma única de la silla giratoria LC7 fue concebida tras una serie de experimentos que Le Corbusier y Pierre Jeanneret emplearon para lograr la proporción perfecta y una pieza de gran diseño. La silla LC7 fue expuesta por primera vez como parte de la colección ‘Living Equipment’ en la “Exposición de Otoño” de París en 1929.
Las curvas del diseño crean la identidad visual única de la pieza y el respaldo, relleno de espuma de poliuretano, ofrece gran comodidad. Las patas de acero de la silla aportan al diseño un toque de estéticas y de estabilidad, asegurando la solidez de la estructura. La silla giratoria LC7 forma parte de la colección de diseño del Museo de Arte Moderno de Nueva York (MoMA). El respaldo y reposabrazos de la silla LC7 están tapizados aportando elegancia al diseño.
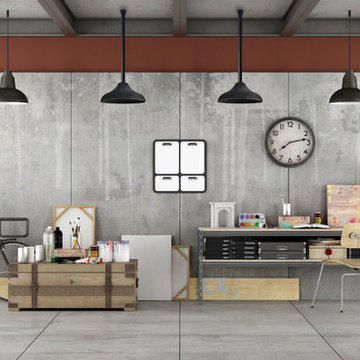
A home office from a converted warehouse, featuring pendant lighting and Caloray Radiant Heaters
Inspiration pour un grand bureau urbain avec un mur gris, sol en béton ciré, un bureau indépendant et un sol gris.
Inspiration pour un grand bureau urbain avec un mur gris, sol en béton ciré, un bureau indépendant et un sol gris.
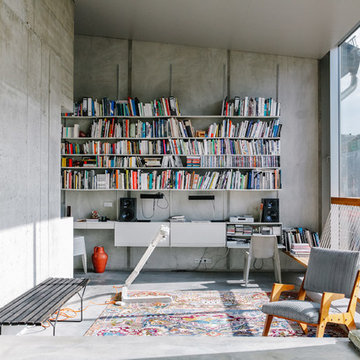
HEJM - Interieurfotografie
Cette photo montre un bureau industriel de taille moyenne avec un mur gris, sol en béton ciré, aucune cheminée et un bureau intégré.
Cette photo montre un bureau industriel de taille moyenne avec un mur gris, sol en béton ciré, aucune cheminée et un bureau intégré.
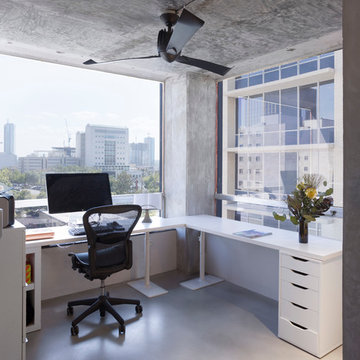
Whit Preston
Idée de décoration pour un bureau urbain de taille moyenne avec un mur gris, sol en béton ciré et un bureau indépendant.
Idée de décoration pour un bureau urbain de taille moyenne avec un mur gris, sol en béton ciré et un bureau indépendant.
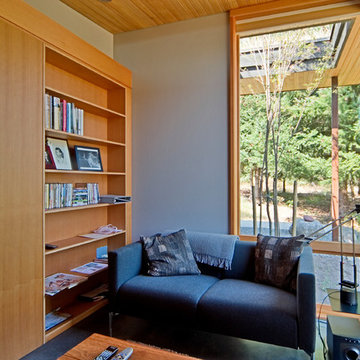
Photographer: Michael Skott
Réalisation d'un petit bureau minimaliste avec un mur gris et sol en béton ciré.
Réalisation d'un petit bureau minimaliste avec un mur gris et sol en béton ciré.
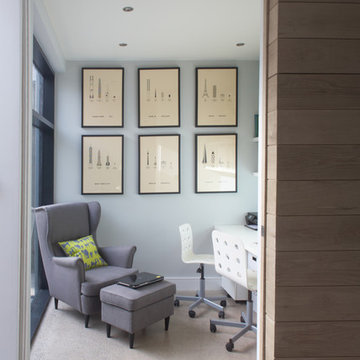
Barbara Egan
Inspiration pour un bureau design avec sol en béton ciré, un bureau intégré et un mur gris.
Inspiration pour un bureau design avec sol en béton ciré, un bureau intégré et un mur gris.
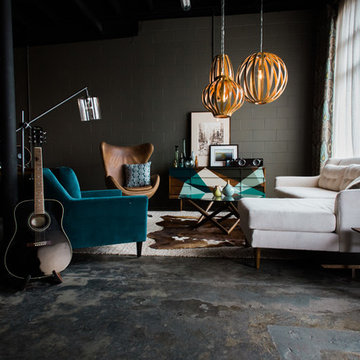
We turned this large 1950's garage into a personal design studio for a textile designer and her team. We embraced the industrial aesthetic of the space and chose to keep the exposed brick walls and clear coat the concrete floors.
The natural age and patina really came through.
- Photography by Anne Simone
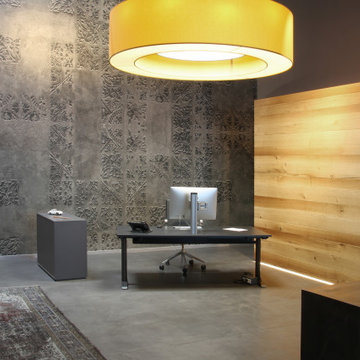
Idée de décoration pour un bureau minimaliste avec un mur gris, sol en béton ciré, aucune cheminée, un sol gris et du papier peint.
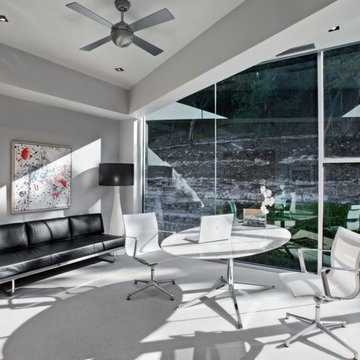
Cette image montre un bureau design de taille moyenne avec un mur gris, un bureau indépendant, sol en béton ciré, aucune cheminée et un sol blanc.
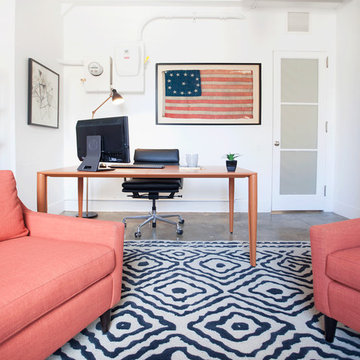
Julie Holder Photography
Cette photo montre un bureau éclectique de taille moyenne avec un mur gris, sol en béton ciré et un bureau indépendant.
Cette photo montre un bureau éclectique de taille moyenne avec un mur gris, sol en béton ciré et un bureau indépendant.
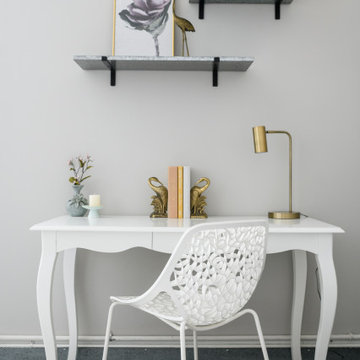
The juxtaposition of soft texture and feminine details against hard metal and concrete finishes. Elements of floral wallpaper, paper lanterns, and abstract art blend together to create a sense of warmth. Soaring ceilings are anchored by thoughtfully curated and well placed furniture pieces. The perfect home for two.
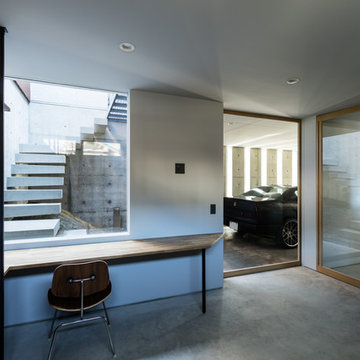
書斎から中庭とガレージを望む
書斎にはバイクも乗り入れることができ、右上の天井フックはメンテナンス時にはバイクを吊上げることもできる。
photo by Yohei Sasakura
Cette photo montre un grand bureau moderne de type studio avec un mur gris, sol en béton ciré, aucune cheminée, un bureau intégré et un sol gris.
Cette photo montre un grand bureau moderne de type studio avec un mur gris, sol en béton ciré, aucune cheminée, un bureau intégré et un sol gris.
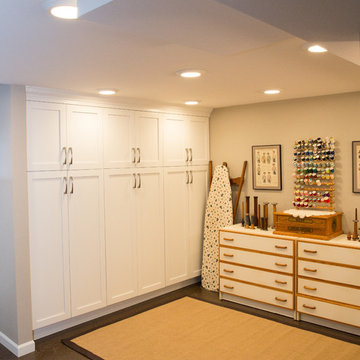
I designed and assisted the homeowners with the materials, and finish choices for this project while working at Corvallis Custom Kitchens and Baths.
Our client (and my former professor at OSU) wanted to have her basement finished. CCKB had competed a basement guest suite a few years prior and now it was time to finish the remaining space.
She wanted an organized area with lots of storage for her fabrics and sewing supplies, as well as a large area to set up a table for cutting fabric and laying out patterns. The basement also needed to house all of their camping and seasonal gear, as well as a workshop area for her husband.
The basement needed to have flooring that was not going to be damaged during the winters when the basement can become moist from rainfall. Out clients chose to have the cement floor painted with an epoxy material that would be easy to clean and impervious to water.
An update to the laundry area included replacing the window and re-routing the piping. Additional shelving was added for more storage.
Finally a walk-in closet was created to house our homeowners incredible vintage clothing collection away from any moisture.
LED lighting was installed in the ceiling and used for the scones. Our drywall team did an amazing job boxing in and finishing the ceiling which had numerous obstacles hanging from it and kept the ceiling to a height that was comfortable for all who come into the basement.
Our client is thrilled with the final project and has been enjoying her new sewing area.
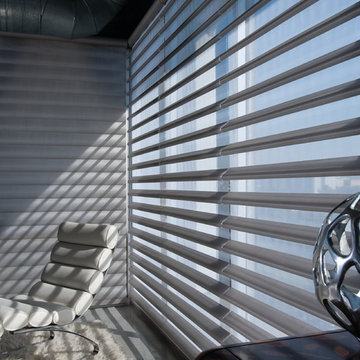
Hunter Douglas
Aménagement d'un grand bureau contemporain avec un mur gris, sol en béton ciré et aucune cheminée.
Aménagement d'un grand bureau contemporain avec un mur gris, sol en béton ciré et aucune cheminée.
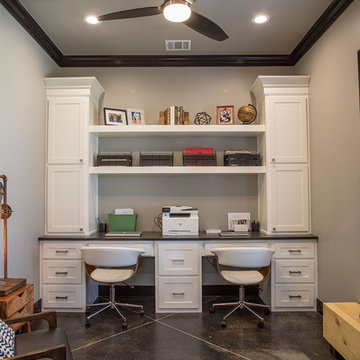
Gunnar W
Idées déco pour un bureau moderne de taille moyenne avec un mur gris, sol en béton ciré, un bureau intégré, un sol noir et aucune cheminée.
Idées déco pour un bureau moderne de taille moyenne avec un mur gris, sol en béton ciré, un bureau intégré, un sol noir et aucune cheminée.
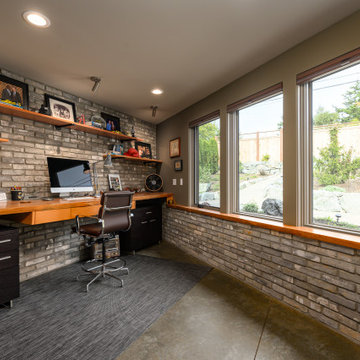
Aménagement d'un bureau industriel avec un mur gris, sol en béton ciré, un bureau intégré et un sol gris.
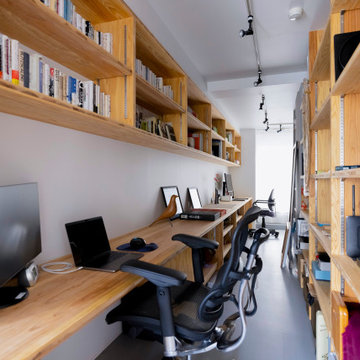
コア型収納で職住を別ける家
本計画は、京都市左京区にある築30年、床面積73㎡のマンショリノベーションです。
リモートワークをされるご夫婦で作業スペースと生活のスペースをゆるやかに分ける必要がありました。
そこで、マンション中心部にコアとなる収納を設け職と住を分ける計画としました。
約6mのカウンターデスクと背面には、収納を設けています。コンパクトにまとめられた
ワークスペースは、人の最小限の動作で作業ができるスペースとなっています。また、
ふんだんに設けられた収納スペースには、仕事の物だけではなく、趣味の物なども収納
することができます。仕事との物と、趣味の物がまざりあうことによっても、ゆとりがうまれています。
近年リモートワークが増加している中で、職と住との関係性が必要となっています。
多様化する働き方と住まいの考えかたをコア型収納でゆるやかに繋げることにより、
ONとOFFを切り替えながらも、豊かに生活ができる住宅となりました。

Idées déco pour un bureau moderne de type studio avec un mur gris, sol en béton ciré, un bureau indépendant et un sol gris.
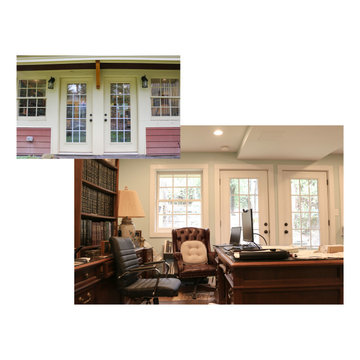
Retirement, and the need for a dedicated home office, prompted this Mountain Brook couple to engage in a remodel of their detached apartment-garage. This was the couple’s second remodel with Oak Alley.
Inside, the work focused on transforming and updating the old storage area into a practical office space for the homeowner and separate laundry area for the upstairs tenant. Rot was discovered and removed. New stud walls were constructed. The room was insulated with foam, and ductwork was connected to the existing HVAC unit to provide climate control. The wiring was replaced, and outlets installed. The walls and suspended ceiling system were finished in gypsum wallboard to give a clean look. To separate the laundry, HVAC system, and water heater from the office area, we installed frosted glass doors to provide access while retaining the natural light. LED lights throughout the room provide abundant brightness. The original concrete floor was stained and left visible.
Outside, the rotten and aged wood siding was removed entirely. Where water had flowed for years, copious amounts of rot were cut away. The structure was wrapped using Zip System sheathing. Allura ColorMax 7.25” smooth lap siding and ColorMax trim were used on the exterior. Excluding a few newer windows at the rear, all windows were replaced with insulated, vinyl, Low-E windows with grills. Aluminum gutters and downspouts were installed. Sherwin Williams “Aurora Brown,” was found to blend with the color of the main house’s bricks and shingle siding, bringing the exterior color as close as possible to the original color. Cedar braced awnings with cedar shingles dressed each entryway, finishing the structure in style, blending it perfectly with the existing house.
Idées déco de bureaux avec un mur gris et sol en béton ciré
3