Idées déco de bureaux avec un mur gris et sol en béton ciré
Trier par :
Budget
Trier par:Populaires du jour
81 - 100 sur 331 photos
1 sur 3
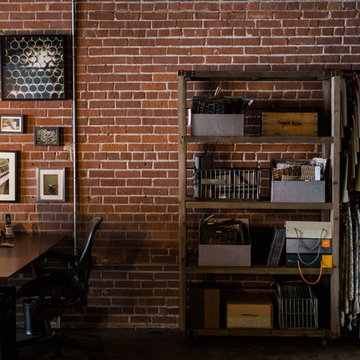
We turned this large 1950's garage into a personal design studio for a textile designer and her team. We embraced the industrial aesthetic of the space and chose to keep the exposed brick walls and clear coat the concrete floors.
The natural age and patina really came through.
- Photography by Anne Simone
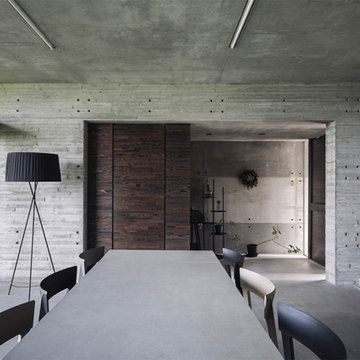
Exemple d'un bureau moderne de type studio avec un mur gris, sol en béton ciré, un bureau indépendant et un sol gris.
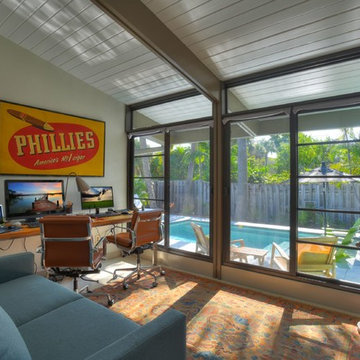
Home office overlooking the new pool.
Cette image montre un bureau vintage de taille moyenne avec un mur gris, sol en béton ciré, aucune cheminée, un bureau indépendant et un sol gris.
Cette image montre un bureau vintage de taille moyenne avec un mur gris, sol en béton ciré, aucune cheminée, un bureau indépendant et un sol gris.
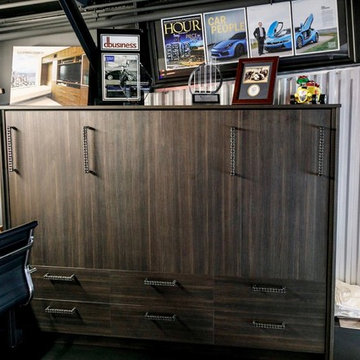
This strong, steady design is brought to you by Designer Diane Ivezaj who partnered with M1 Concourse in Pontiac, Michigan to ensure a functional, sleek and bold design for their spaces.
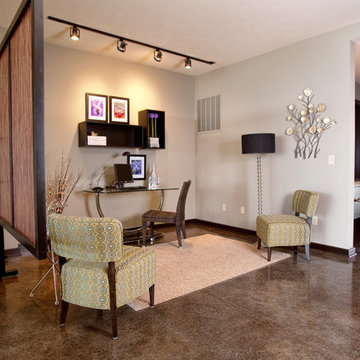
This condo has a very open layout. A suspended screen divides the home office area from the dining room.
Photo By Taci Fast
Réalisation d'un bureau bohème de taille moyenne avec un mur gris, sol en béton ciré, aucune cheminée et un sol marron.
Réalisation d'un bureau bohème de taille moyenne avec un mur gris, sol en béton ciré, aucune cheminée et un sol marron.
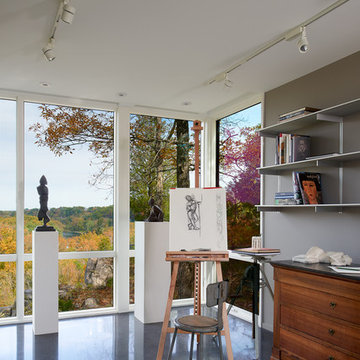
At the opposite end from the master bedroom is the owners upstairs studio with sweeping views of river and park land.
Anice Hoachlander, Hoachlander Davis Photography LLC
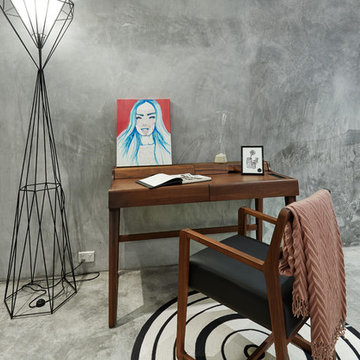
Ideas for a contemporary style home office decor.
Aménagement d'un petit bureau industriel avec un mur gris, sol en béton ciré, aucune cheminée, un bureau indépendant et un sol gris.
Aménagement d'un petit bureau industriel avec un mur gris, sol en béton ciré, aucune cheminée, un bureau indépendant et un sol gris.

Klare Linien, klare Farben, viel Licht und Luft – mit Blick in den Berliner Himmel. Die Realisierung der Komplettplanung dieser Privatwohnung in Berlin aus dem Jahr 2019 erfüllte alle Wünsche der Bewohner. Auch die, von denen sie nicht gewusst hatten, dass sie sie haben.
Fotos: Jordana Schramm
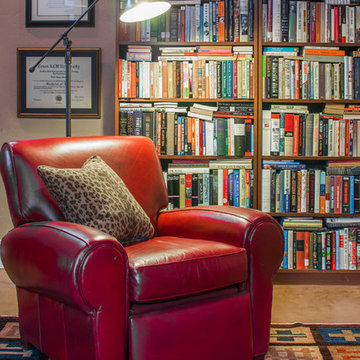
An avid reader, our client wanted a great space to relax, watch TV and enjoy a book. A bold flag rug covers the concrete floor for warmth and interest. A colorful red leather recliner adds instant pop to the room. Bookcases line the wall for lots of great storage and make a great backdrop to the furnishings. Tre Dunham with Fine Focus Photography
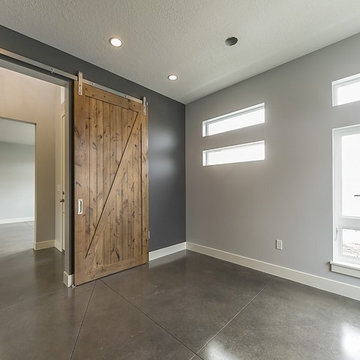
Cette photo montre un bureau moderne de taille moyenne avec un mur gris et sol en béton ciré.
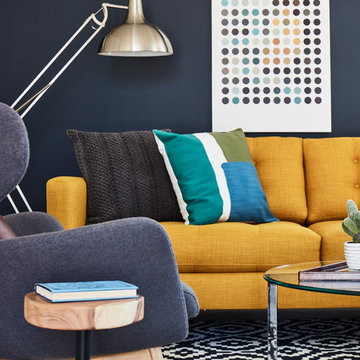
Everyone needs a little space of their own. Whether it’s a cozy reading nook for a busy mom to curl up in at the end of a long day, a quiet corner of a living room for an artist to get inspired, or a mancave where die-hard sports fans can watch the game without distraction. Even Emmy-award winning “This Is Us” actor Sterling K. Brown was feeling like he needed a place where he could go to be productive (as well as get some peace and quiet). Sterling’s Los Angeles house is home to him, his wife, and two of their two sons – so understandably, it can feel a little crazy.
Sterling reached out to interior designer Kyle Schuneman of Apt2B to help convert his garage into a man-cave / office into a space where he could conduct some of his day-to-day tasks, run his lines, or just relax after a long day. As Schuneman began to visualize Sterling’s “creative workspace”, he and the Apt2B team reached out Paintzen to make the process a little more colorful.
The room was full of natural light, which meant we could go bolder with color. Schuneman selected a navy blue – one of the season’s most popular shades (especially for mancaves!) in a flat finish for the walls. The color was perfect for the space; it paired well with the concrete flooring, which was covered with a blue-and-white patterned area rug, and had plenty of personality. (Not to mention it makes a lovely backdrop for an Emmy, don’t you think?)
Schuneman’s furniture selection was done with the paint color in mind. He chose a bright, bold sofa in a mustard color, and used lots of wood and metal accents throughout to elevate the space and help it feel more modern and sophisticated. A work table was added – where we imagine Sterling will spend time reading scripts and getting work done – and there is plenty of space on the walls and in glass-faced cabinets, of course, to display future Emmy’s in the years to come. However, the large mounted TV and ample seating in the room means this space can just as well be used hosting get-togethers with friends.
We think you’ll agree that the final product was stunning. The rich navy walls paired with Schuneman’s decor selections resulted in a space that is smart, stylish, and masculine. Apt2B turned a standard garage into a sleek home office and Mancave for Sterling K. Brown, and our team at Paintzen was thrilled to be a part of the process.
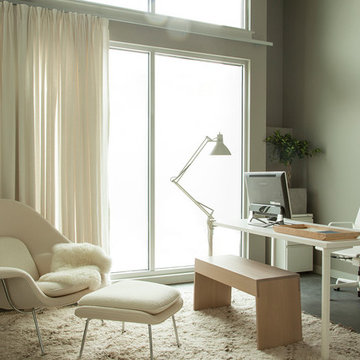
Ellie Lillstrom
Aménagement d'un bureau moderne de taille moyenne et de type studio avec un mur gris, sol en béton ciré, un bureau indépendant et un sol gris.
Aménagement d'un bureau moderne de taille moyenne et de type studio avec un mur gris, sol en béton ciré, un bureau indépendant et un sol gris.
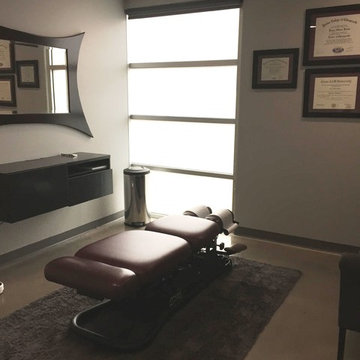
Exemple d'un bureau moderne avec un mur gris et sol en béton ciré.
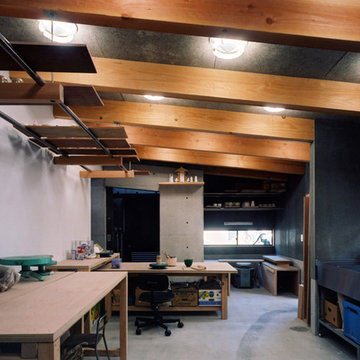
Yutaka Kinumaki
Idée de décoration pour un bureau minimaliste de taille moyenne et de type studio avec un mur gris, sol en béton ciré, aucune cheminée, un bureau indépendant et un sol gris.
Idée de décoration pour un bureau minimaliste de taille moyenne et de type studio avec un mur gris, sol en béton ciré, aucune cheminée, un bureau indépendant et un sol gris.
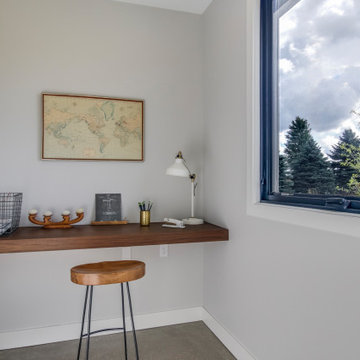
Exemple d'un petit bureau scandinave avec un mur gris, sol en béton ciré, un bureau intégré et un sol gris.
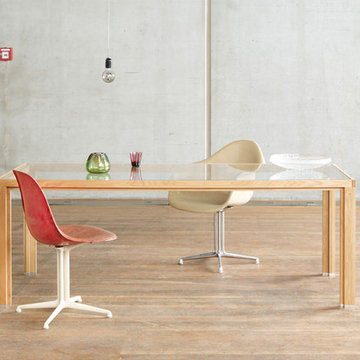
Für die Konferenzsituation wurde eine transparente Glasoberfläche ausgewählt, die mit einem Massivholzgestell und Aluminiumfüßen kombiniert wurde. Bewusst wurde hier eine kältere aber durchsichtige Oberfläche eingesetzt um einerseits Offenheit und Kommunikation zu signalisieren und andererseits Fast Meetings zu forcieren für die kalte Oberflächen geeigneter sind als warme einladende.
Fotografie: Sven Berghäuser, Hamburg; Styling: Robert Basik, Berlin
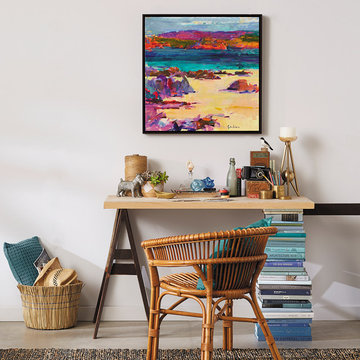
Idée de décoration pour un bureau marin de taille moyenne avec un mur gris, sol en béton ciré et un bureau indépendant.
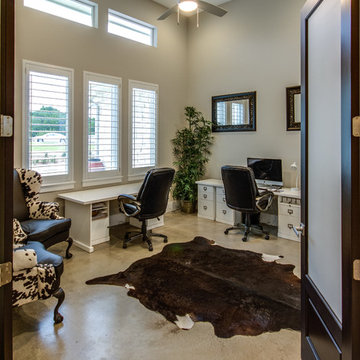
Four Walls Photography
Réalisation d'un grand bureau tradition avec un bureau indépendant, sol en béton ciré, aucune cheminée, un mur gris et un sol gris.
Réalisation d'un grand bureau tradition avec un bureau indépendant, sol en béton ciré, aucune cheminée, un mur gris et un sol gris.
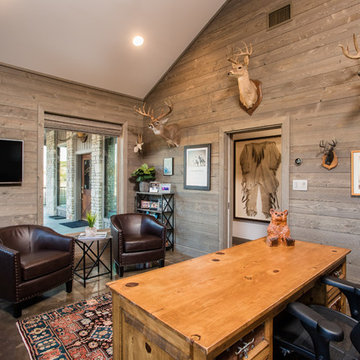
Réalisation d'un bureau chalet de taille moyenne avec un mur gris, sol en béton ciré, aucune cheminée, un bureau indépendant et un sol gris.
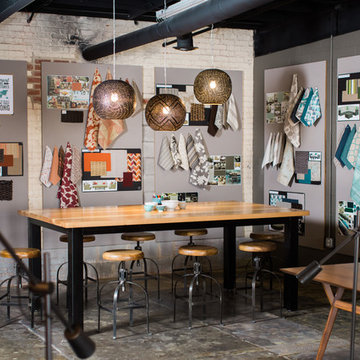
This was the meeting space/large work table we created at the back of the garage. We had the table custom made as the client needed a very large tabletop to lay out fabric and the height of the table is perfect for standing while working.
- Photography by Anne Simone
Idées déco de bureaux avec un mur gris et sol en béton ciré
5