Idées déco de bureaux avec un mur gris et un mur blanc
Trier par :
Budget
Trier par:Populaires du jour
81 - 100 sur 44 449 photos
1 sur 3

French Manor
Mission Hills, Kansas
This new Country French Manor style house is located on a one-acre site in Mission Hills, Kansas.
Our design is a traditional 2-story center hall plan with the primary living areas on the first floor, placing the formal living and dining rooms to the front of the house and the informal breakfast and family rooms to the rear with direct access to the brick paved courtyard terrace and pool.
The exterior building materials include oversized hand-made brick with cut limestone window sills and door surrounds and a sawn cedar shingle roofing. The Country French style of the interior of the house is detailed using traditional materials such as handmade terra cotta tile flooring, oak flooring in a herringbone pattern, reclaimed antique hand-hewn wood beams, style and rail wall paneling, Venetian plaster, and handmade iron stair railings.
Interior Design: By Owner
General Contractor: Robert Montgomery Homes, Inc., Leawood, Kansas
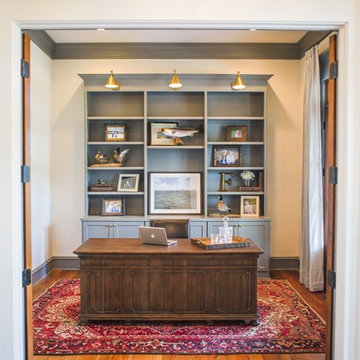
Aménagement d'un grand bureau classique avec un mur blanc, un sol en bois brun, aucune cheminée, un bureau indépendant et un sol marron.

The idea for this space came from two key elements: functionality and design. Being a multi-purpose space, this room presents a beautiful workstation with black and rattan desk atop a hair on hide zebra print rug. The credenza behind the desk allows for ample storage for office supplies and linens for the stylish and comfortable white sleeper sofa. Stunning geometric wall covering, custom drapes and a black and gold light fixture add to the collected mid-century modern and contemporary feel.
Photo: Zeke Ruelas
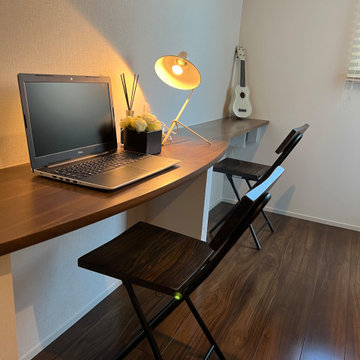
照明はダウンライトやペンダントなどコンセプトに合わせてセレクト。お部屋が広くみえるようテーマを絞って展開していきました。家具や細かい部品なども細部に渡り木の香りと北欧テイストをミクスチャーした空間です。
Cette image montre un grand bureau nordique avec un mur gris et du papier peint.
Cette image montre un grand bureau nordique avec un mur gris et du papier peint.
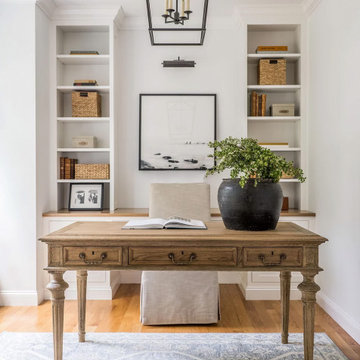
Exemple d'un bureau chic avec un mur blanc, un sol en bois brun, un bureau indépendant et un sol marron.

The sophisticated study adds a touch of moodiness to the home. Our team custom designed the 12' tall built in bookcases and wainscoting to add some much needed architectural detailing to the plain white space and 22' tall walls. A hidden pullout drawer for the printer and additional file storage drawers add function to the home office. The windows are dressed in contrasting velvet drapery panels and simple sophisticated woven window shades. The woven textural element is picked up again in the area rug, the chandelier and the caned guest chairs. The ceiling boasts patterned wallpaper with gold accents. A natural stone and iron desk and a comfortable desk chair complete the space.

Interior design of home office for clients in Walthamstow village. The interior scheme re-uses left over building materials where possible. The old floor boards were repurposed to create wall cladding and a system to hang the shelving and desk from. Sustainability where possible is key to the design. We chose to use cork flooring for it environmental and acoustic properties and kept the existing window to minimise unnecessary waste.
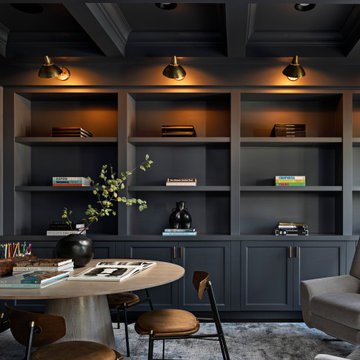
Dark gray home office.
Cette image montre un grand bureau traditionnel avec un mur gris.
Cette image montre un grand bureau traditionnel avec un mur gris.

Designed by Thayer Design Studio. We are a full-service interior design firm located in South Boston, MA specializing in new construction, renovations, additions and room by room furnishing for residential and small commercial projects throughout New England.
From conception to completion, we engage in a collaborative process with our clients, working closely with contractors, architects, crafts-people and artisans to provide cohesion to our client’s vision.
We build spaces that tell a story and create comfort; always striving to find the balance between materials, architectural details, color and space. We believe a well-balanced and thoughtfully curated home is the foundation for happier living.
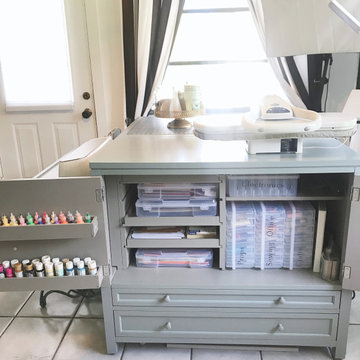
Reorganized this craft room to fit many sewing machines, fabric, thread and other essentials.
Idée de décoration pour un bureau atelier bohème de taille moyenne avec un mur blanc, un sol en carrelage de céramique, aucune cheminée, un bureau indépendant et un sol gris.
Idée de décoration pour un bureau atelier bohème de taille moyenne avec un mur blanc, un sol en carrelage de céramique, aucune cheminée, un bureau indépendant et un sol gris.
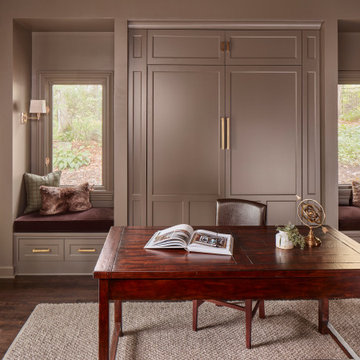
The remodeled space features a custom Murphy bed that blends with the built-in cabinetry and window seats when not in use.
Brass lighting and hardware add warmth and "pop" against the gray.
Photo Credit - David Bader
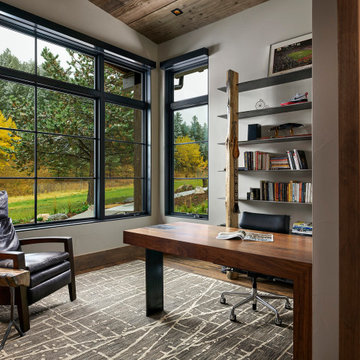
Home office
Aménagement d'un bureau montagne de taille moyenne avec un mur blanc, un bureau indépendant, un sol marron et parquet foncé.
Aménagement d'un bureau montagne de taille moyenne avec un mur blanc, un bureau indépendant, un sol marron et parquet foncé.
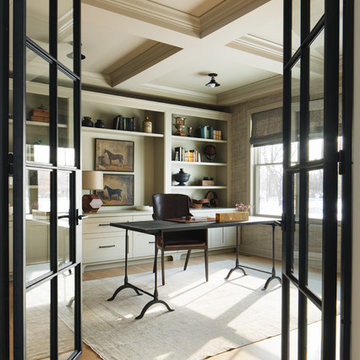
Inspiration pour un bureau traditionnel de taille moyenne avec un sol en bois brun, un bureau indépendant, un sol marron et un mur gris.

AMBIA Photography
Idées déco pour un bureau classique de taille moyenne avec un mur gris, parquet clair, un bureau indépendant et un sol beige.
Idées déco pour un bureau classique de taille moyenne avec un mur gris, parquet clair, un bureau indépendant et un sol beige.

Idée de décoration pour un bureau design avec un mur gris, parquet foncé, un bureau intégré et un sol marron.
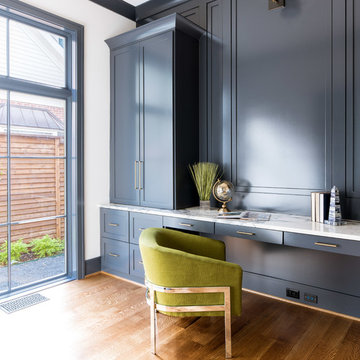
Costa Christ Media
Réalisation d'un bureau tradition avec un mur blanc, un sol en bois brun et un bureau intégré.
Réalisation d'un bureau tradition avec un mur blanc, un sol en bois brun et un bureau intégré.

Cette photo montre un bureau chic de taille moyenne avec une bibliothèque ou un coin lecture, un mur gris, un sol en bois brun, aucune cheminée et un sol marron.
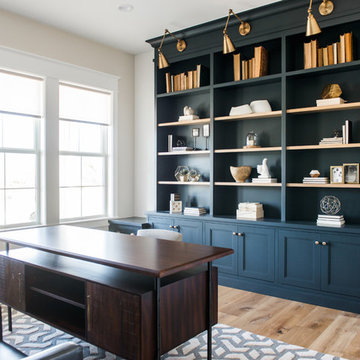
Rebecca Westover
Cette photo montre un bureau bord de mer avec un mur blanc, parquet clair, aucune cheminée, un bureau indépendant et une bibliothèque ou un coin lecture.
Cette photo montre un bureau bord de mer avec un mur blanc, parquet clair, aucune cheminée, un bureau indépendant et une bibliothèque ou un coin lecture.

This lovely white home office optimizes natural daylight. The new, enlarged window with transom lights above mirrors the shape of the kitchen window in the room next door, so that the exterior facade has a harmonious symmetry. The built-in desk and built-in corner shelving contain ample storage space for office sundries, and the custom fabric covered bulletin board offers display space for personal memorabilia. A white Aeron chair gives this traditional room a note of modern style.
For this project WKD was asked to design a new kitchen, and new millwork in the adjacent family room, creating more of a kitchen lounge. They were also asked to find space for a much needed walk-in pantry, reconfigure a home office and create a mudroom. By moving walls and reorienting doors, spaces were reconfigured to provide more storage and a more welcoming atmosphere. A feature of this kitchen remodel was the unusual combination of a glass counter top for dining, which meets the granite of the island. The custom painted floor creates a happy balance with all the wood tones in the room.
Photos by Michael Lee

Regan Wood Photography
Project for: OPUS.AD
Réalisation d'un bureau design de taille moyenne avec un mur blanc, aucune cheminée, un bureau intégré, un sol marron et parquet foncé.
Réalisation d'un bureau design de taille moyenne avec un mur blanc, aucune cheminée, un bureau intégré, un sol marron et parquet foncé.
Idées déco de bureaux avec un mur gris et un mur blanc
5