Idées déco de bureaux avec un mur gris et un mur blanc
Trier par :
Budget
Trier par:Populaires du jour
101 - 120 sur 44 450 photos
1 sur 3
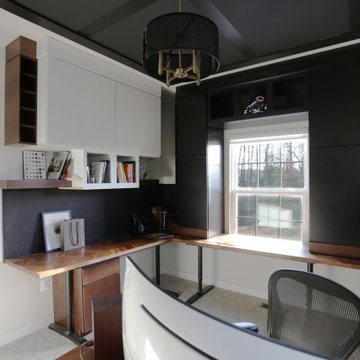
This home office was created with natural neutral color tones. The ceiling ‘s custom millwork was painted Sherwin Williams “Black Magic” in satin and flat finishes. The u-shaped walnut veneer desks’ countertop houses a XL Tyrannosaurus skull, as well as provides different work zones for varying tasks, including a motorized mechanism to convert the monitor portion of the desk to a standing desk by the push of a button. The lower cabinets are comprised of pencil drawers and lower file storage. The side backsplash wall is cladded with reclaimed pine with two floating walnut shelves flanking two cubbies. The wall perpendicular to the 49” wide 4k Samsung monitor, acts as a display wall for the proprietor’s previous work. Lastly the bold Merillat cabinets serve as hidden storage for books, samples, and other essentials.
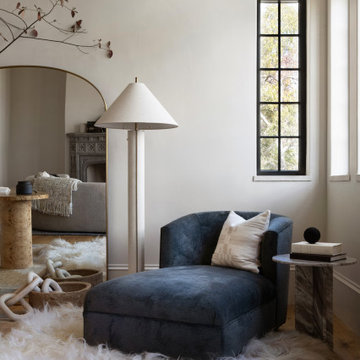
This office was designed for a creative professional. The desk and chair are situated to absorb breathtaking views of the lake, and modern light fixtures, sculptural desk and chair, and a minimal but dramatic full-length floor mirror all set the stage for inspiration, creativity, and productivity. A chaise lounge, and shelving for books and papers provide functionality as well as opportunity for relaxation.
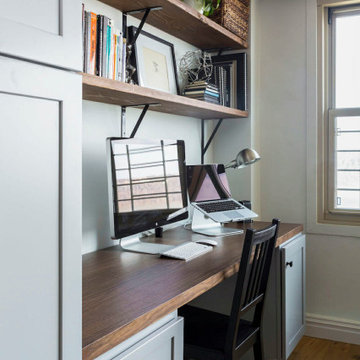
A unique built-in work area adds an extra element to design and function, giving the kids a place to work on homework and art projects right in the heart of the home.

This basement home office received a top to bottom upgrade. Previously a dark, uninviting space we had the goal to make it light and bright. We started by removing the existing carpeting and replacing it with luxury vinyl. The client's previously owned the walnut sideboard, and we creatively repurposed it as part of the beautiful builtins. Functional storage on the bottom and the bookshelves host meaningful and curated accessories. We layered the most stunning oriental rug and using a teak and concrete dining table as a desk for ample work surface. A soft and delicate roman shade, brightened up the wall paint, replaced the ceiling light fixture and added commissioned artwork to complete the look.
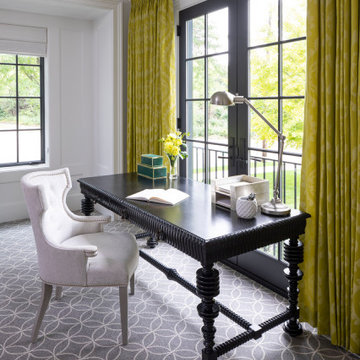
Martha O'Hara Interiors, Interior Design & Photo Styling | Elevation Homes, Builder | Troy Thies, Photography | Murphy & Co Design, Architect |
Please Note: All “related,” “similar,” and “sponsored” products tagged or listed by Houzz are not actual products pictured. They have not been approved by Martha O’Hara Interiors nor any of the professionals credited. For information about our work, please contact design@oharainteriors.com.
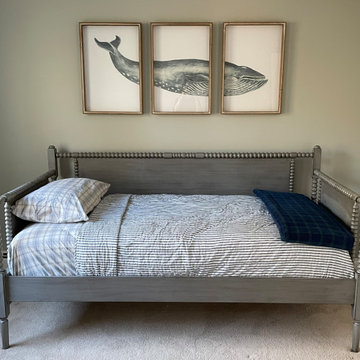
The home office doubles as a guest bedroom with a charming jenny lind style spool daybed dressed in striped ticking and plaid bedding. The Pendleton blanket completes the look.
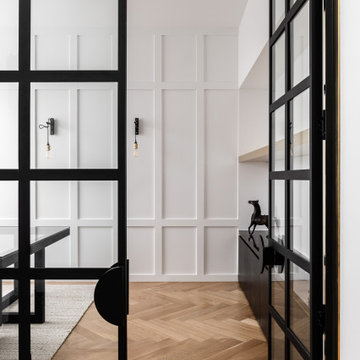
Steel doors with glass paneling provide a sophisticated style entry way to this home office.
Réalisation d'un bureau design de taille moyenne avec un mur blanc, un sol en bois brun, un bureau indépendant et du lambris.
Réalisation d'un bureau design de taille moyenne avec un mur blanc, un sol en bois brun, un bureau indépendant et du lambris.

Стул Callgaris, встроенная мебель - столярное производство.
Idée de décoration pour un petit bureau design avec un mur gris, parquet foncé, un manteau de cheminée en carrelage, un bureau intégré et un sol marron.
Idée de décoration pour un petit bureau design avec un mur gris, parquet foncé, un manteau de cheminée en carrelage, un bureau intégré et un sol marron.

Beautiful, open sleek work space. This home office has a great feature witht he large glass door opening out to the garden, the stairs and desk were built in to complete the design and make it one sleek work surface with plenty of space for all the client books along the large wall. This was a design and build project.

Idée de décoration pour un grand bureau tradition avec un mur blanc, un sol en marbre, un bureau indépendant et un sol gris.
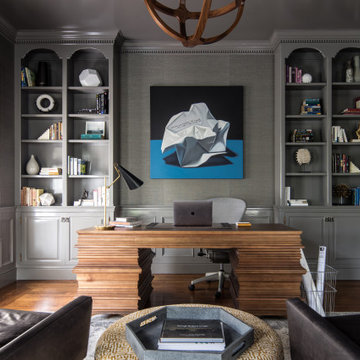
We love moody tones for how bold they are. Dark paint can make a big impact in large and even small spaces. This style allows us to play with color, balance lights and darks, and it’s a break from all of the white that we’ve been seeing for some time now.
#officedesign #officeinspiration #homeofficeinspiration #moodyoffice #moodyinteriors #moodydesign
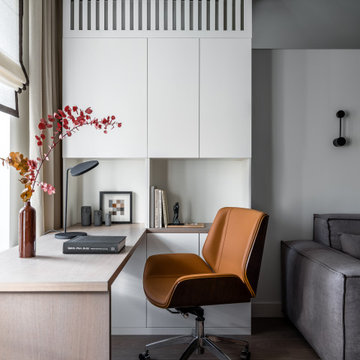
Зона кабинета выделена в гостиной около окна, стол расположили параллельно окну для оптимального освещения при работе за столом.
Réalisation d'un bureau design de taille moyenne avec un mur blanc, un sol en bois brun, aucune cheminée, un bureau intégré, un sol gris et un plafond décaissé.
Réalisation d'un bureau design de taille moyenne avec un mur blanc, un sol en bois brun, aucune cheminée, un bureau intégré, un sol gris et un plafond décaissé.

As you walk through the front doors, your eyes will be drawn to the glass-walled office space which is one of the more unique features of this magnificent home. The custom glass office with glass slide door and brushed nickel hardware is an optional element that we were compelled to include in this iteration.
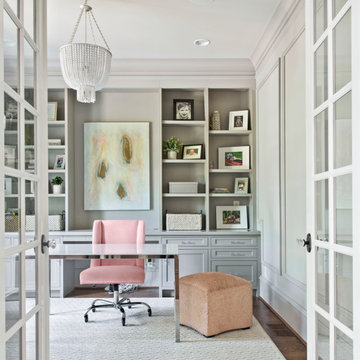
Elegant home office on the main floor of Ford Creek. View plan: https://www.thehousedesigners.com/plan/ford-creek-2037/

Scandinavian minimalist home office with vaulted ceilings, skylights, and floor to ceiling windows.
Exemple d'un grand bureau scandinave de type studio avec un mur blanc, parquet clair, un bureau indépendant, un sol beige et un plafond voûté.
Exemple d'un grand bureau scandinave de type studio avec un mur blanc, parquet clair, un bureau indépendant, un sol beige et un plafond voûté.

Idée de décoration pour un bureau tradition avec un mur gris, un sol en bois brun, un bureau indépendant, un plafond décaissé et du papier peint.

Our Ridgewood Estate project is a new build custom home located on acreage with a lake. It is filled with luxurious materials and family friendly details.
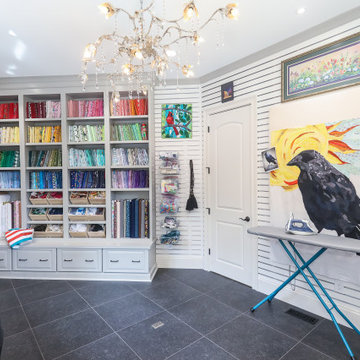
Art and Craft Studio and Laundry Room Remodel
Aménagement d'un grand bureau atelier classique avec un mur blanc, un sol en carrelage de porcelaine, un bureau intégré, un sol noir et du lambris.
Aménagement d'un grand bureau atelier classique avec un mur blanc, un sol en carrelage de porcelaine, un bureau intégré, un sol noir et du lambris.
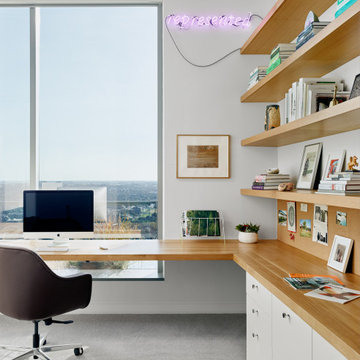
Aménagement d'un bureau contemporain avec un mur blanc, moquette, aucune cheminée, un bureau intégré et un sol gris.
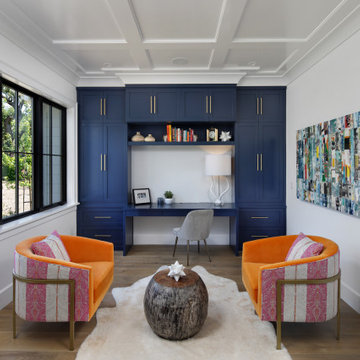
Idée de décoration pour un bureau tradition avec un mur blanc, un sol en bois brun, un bureau intégré et un sol marron.
Idées déco de bureaux avec un mur gris et un mur blanc
6