Idées déco de bureaux avec un plafond à caissons
Trier par :
Budget
Trier par:Populaires du jour
61 - 80 sur 635 photos
1 sur 2
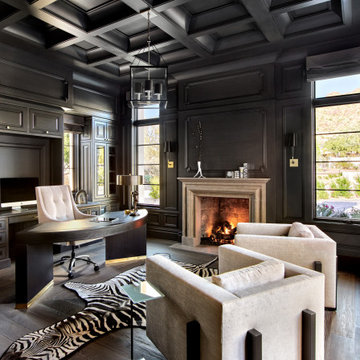
Idée de décoration pour un bureau méditerranéen avec un bureau indépendant, un mur noir, parquet foncé, une cheminée standard, un sol marron, un plafond à caissons et du lambris.
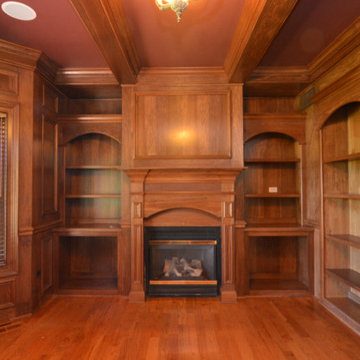
Home library or office
Cette image montre un bureau traditionnel avec une bibliothèque ou un coin lecture, parquet clair, un manteau de cheminée en bois, une cheminée standard, un plafond à caissons et boiseries.
Cette image montre un bureau traditionnel avec une bibliothèque ou un coin lecture, parquet clair, un manteau de cheminée en bois, une cheminée standard, un plafond à caissons et boiseries.
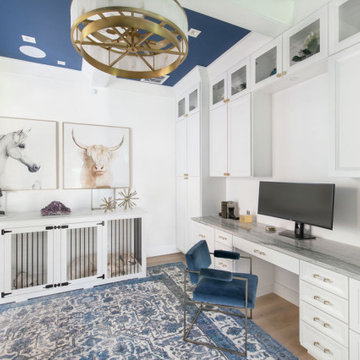
Cette image montre un grand bureau traditionnel avec un mur blanc, parquet clair, un bureau intégré et un plafond à caissons.
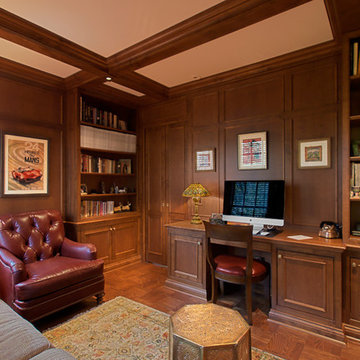
Traditional style home office with beam ceiling, custom wall panels, cabinetry & desk-Glencoe Home Renovation by Benvenuti and Stein
Norman Sizemore-Photographer
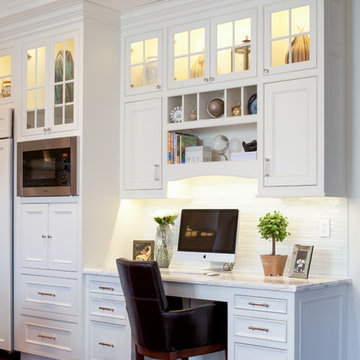
Built-in work station in open concept kitchen and dining room remodel.
Custom white cabinets with glass front doors and built-in lighting. Custom storage nooks and hidden electrical outlets. Hardwood floors, white trim and copper coffered ceiling.
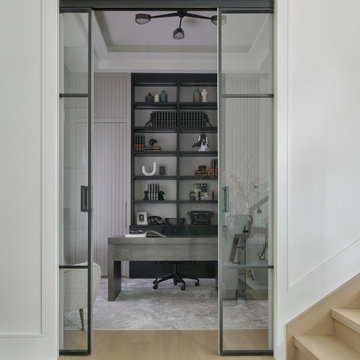
Inspiration pour un bureau design avec parquet clair, un bureau indépendant et un plafond à caissons.
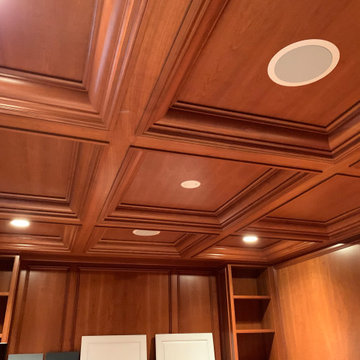
Beautiful office transformation. We changed the classic stained wood look to a new, upgraded and elegant Smoke Gray Satin finish from Benjamin Moore. What a difference. Client was very happy with and and we hope you enjoy it as well.

The family living in this shingled roofed home on the Peninsula loves color and pattern. At the heart of the two-story house, we created a library with high gloss lapis blue walls. The tête-à-tête provides an inviting place for the couple to read while their children play games at the antique card table. As a counterpoint, the open planned family, dining room, and kitchen have white walls. We selected a deep aubergine for the kitchen cabinetry. In the tranquil master suite, we layered celadon and sky blue while the daughters' room features pink, purple, and citrine.

Home office for two people with quartz countertops, black cabinets, custom cabinetry, gold hardware, gold lighting, big windows with black mullions, and custom stool in striped fabric with x base on natural oak floors
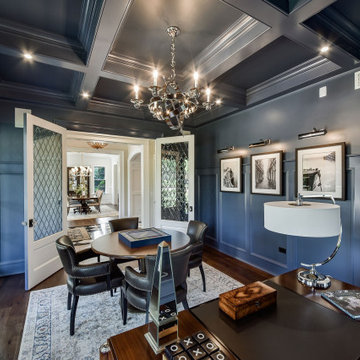
Aménagement d'un grand bureau classique avec un mur bleu, parquet foncé, aucune cheminée, un bureau indépendant, un plafond à caissons et boiseries.
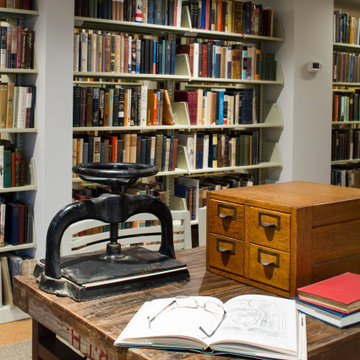
Private Home Library as part of a lower level living project
Exemple d'un grand bureau rétro avec une bibliothèque ou un coin lecture, un mur blanc, moquette, une cheminée standard, un bureau indépendant, un sol marron et un plafond à caissons.
Exemple d'un grand bureau rétro avec une bibliothèque ou un coin lecture, un mur blanc, moquette, une cheminée standard, un bureau indépendant, un sol marron et un plafond à caissons.
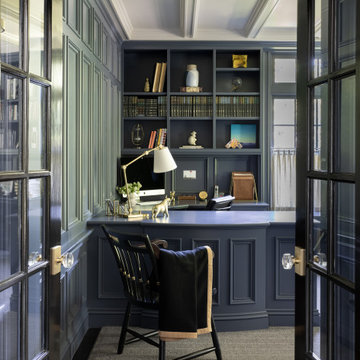
Photography by Michael J. Lee Photography
Exemple d'un bureau chic de taille moyenne avec un mur bleu, moquette, un bureau intégré, un sol gris, un plafond à caissons et du lambris.
Exemple d'un bureau chic de taille moyenne avec un mur bleu, moquette, un bureau intégré, un sol gris, un plafond à caissons et du lambris.

Cette image montre un bureau marin de taille moyenne avec une bibliothèque ou un coin lecture, un sol en bois brun, une cheminée standard, un manteau de cheminée en pierre, un bureau intégré, un sol marron, un plafond à caissons et du lambris.
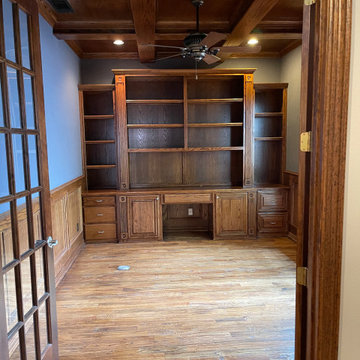
This is a before picture. The client requested wood to be painted white. A lot of prep work went into the project before painting.
Idées déco pour un bureau classique avec un mur bleu, parquet foncé, un bureau intégré, un sol marron, un plafond à caissons et du lambris.
Idées déco pour un bureau classique avec un mur bleu, parquet foncé, un bureau intégré, un sol marron, un plafond à caissons et du lambris.
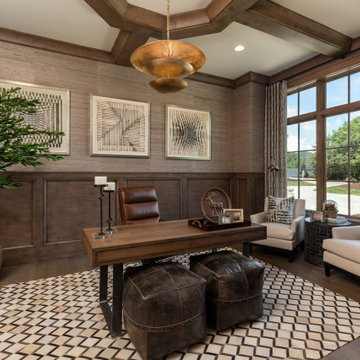
Exemple d'un bureau montagne avec un bureau indépendant, un plafond à caissons et du papier peint.
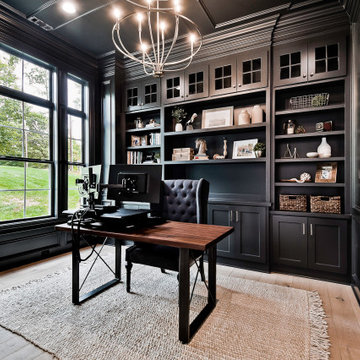
Aménagement d'un bureau craftsman en bois de taille moyenne avec un mur noir, parquet clair, un bureau indépendant et un plafond à caissons.
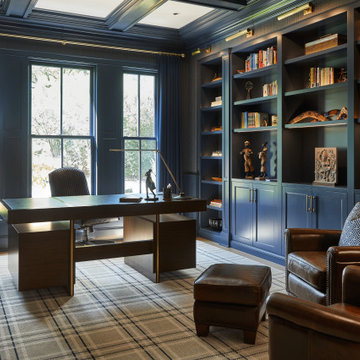
Idée de décoration pour un bureau champêtre de taille moyenne avec une bibliothèque ou un coin lecture, un mur bleu, parquet clair, un bureau indépendant, un sol beige, un plafond à caissons et du papier peint.
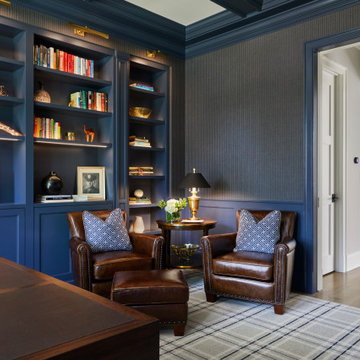
Home office
Exemple d'un bureau chic avec un mur bleu, parquet clair, un bureau indépendant, un plafond à caissons et du papier peint.
Exemple d'un bureau chic avec un mur bleu, parquet clair, un bureau indépendant, un plafond à caissons et du papier peint.
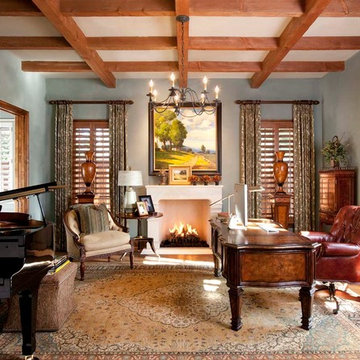
Danes Custom Homes
Idées déco pour un bureau classique avec un mur gris, un sol en bois brun, une cheminée standard, un bureau indépendant et un plafond à caissons.
Idées déco pour un bureau classique avec un mur gris, un sol en bois brun, une cheminée standard, un bureau indépendant et un plafond à caissons.

This is a million dollar renovation with addition in Marietta Country Club, Georgia. This was a $10,000 photography project with drone stills and video capture.
Idées déco de bureaux avec un plafond à caissons
4