Idées déco de bureaux avec parquet foncé
Trier par :
Budget
Trier par:Populaires du jour
121 - 140 sur 14 866 photos
1 sur 2
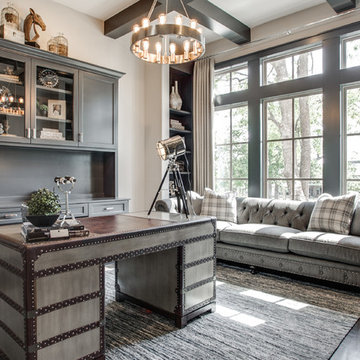
Southgate Homes
Aménagement d'un bureau classique avec un mur gris, parquet foncé, aucune cheminée et un bureau indépendant.
Aménagement d'un bureau classique avec un mur gris, parquet foncé, aucune cheminée et un bureau indépendant.
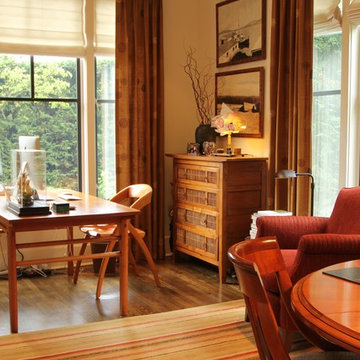
She wanted an office that allowed for many activities, The writing table desk is light infront of the window
Cette photo montre un grand bureau éclectique avec un mur beige, parquet foncé et un bureau indépendant.
Cette photo montre un grand bureau éclectique avec un mur beige, parquet foncé et un bureau indépendant.
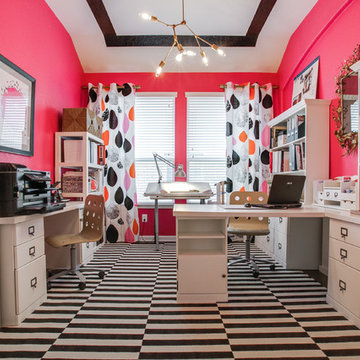
Shoot 2 Sell, Brian
Before and after of an interior designer's work space that get's a much needed face lift with a jolt of color, bold graphics and a happy pattern that makes for a fun and flirty work space
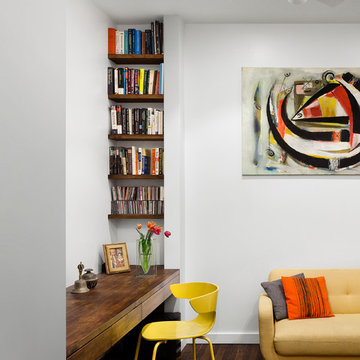
The study has a floating butcherblock desk and shelves stained to match the floors.
Réalisation d'un bureau design de taille moyenne avec un mur blanc, parquet foncé, un bureau intégré et aucune cheminée.
Réalisation d'un bureau design de taille moyenne avec un mur blanc, parquet foncé, un bureau intégré et aucune cheminée.
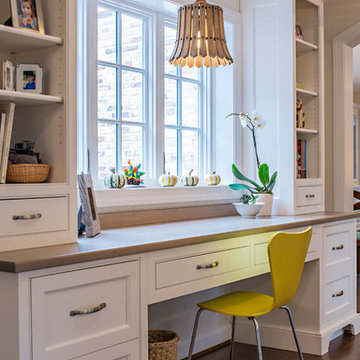
Idée de décoration pour un bureau tradition avec un mur beige, parquet foncé et un bureau intégré.
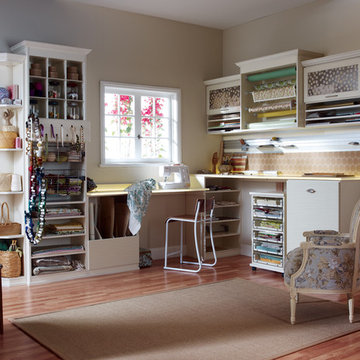
Custom Craft Room
Cette image montre un bureau atelier design de taille moyenne avec un mur beige, parquet foncé, aucune cheminée et un bureau intégré.
Cette image montre un bureau atelier design de taille moyenne avec un mur beige, parquet foncé, aucune cheminée et un bureau intégré.
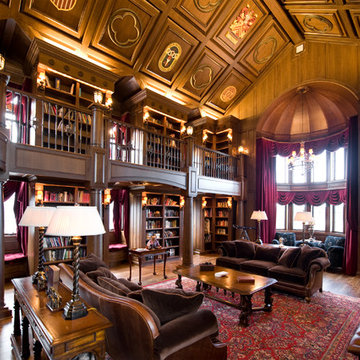
This room is an addition to a stately colonial. The client's requested that the room reflect an old English library. The stained walnut walls and ceiling reinforce that age old feel. Each of the hand cut ceiling medallions reflect a personal milestone of the owners life.
www.press1photos.com
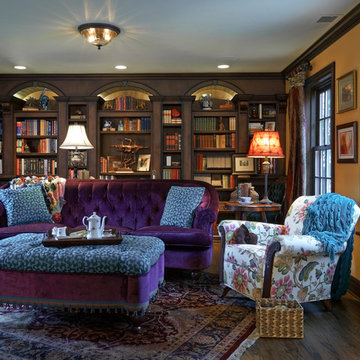
Rockwood Cabinets
Dale Lang of NW Architectural Photography
Réalisation d'un bureau tradition avec parquet foncé.
Réalisation d'un bureau tradition avec parquet foncé.
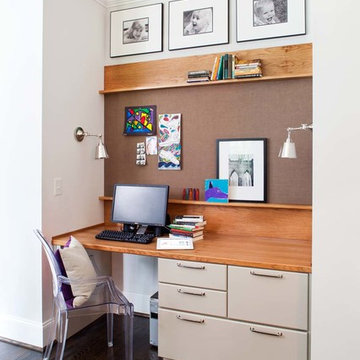
Jeff Herr
Idée de décoration pour un bureau design avec un mur blanc, parquet foncé et un bureau intégré.
Idée de décoration pour un bureau design avec un mur blanc, parquet foncé et un bureau intégré.
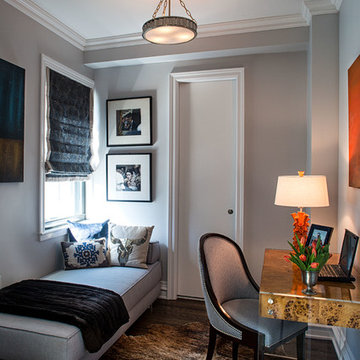
Aménagement d'un bureau classique avec un mur gris, parquet foncé et un bureau indépendant.
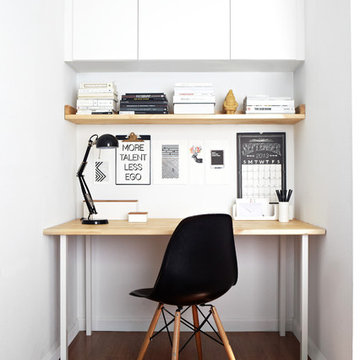
Designed by: Studio Revolution
Photography by: Thomas Kuoh
Cette photo montre un petit bureau scandinave avec un mur blanc, parquet foncé et un bureau indépendant.
Cette photo montre un petit bureau scandinave avec un mur blanc, parquet foncé et un bureau indépendant.
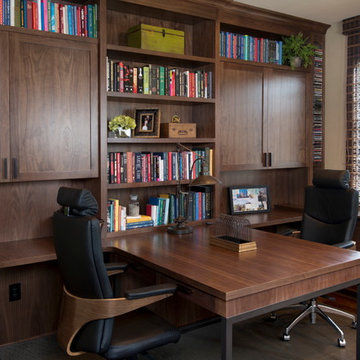
Robeson Design creates a his and hers home office complete with custom built in cabinetry and partners desk.
David Harrison Photography
Click on the hyperlink for more on this project.
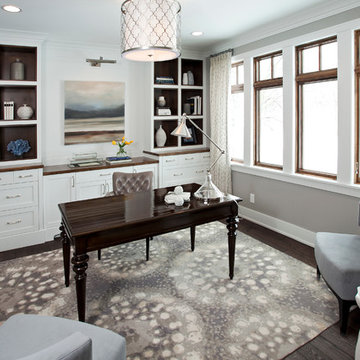
Réalisation d'un grand bureau tradition avec un mur gris, parquet foncé et un bureau indépendant.
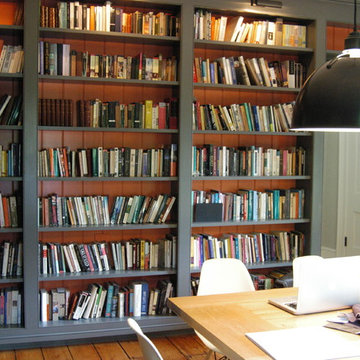
The Dining Room doubles as a Library and the light fixtures continue the industrial feeling of the Kitchen lights. Note the lights on the bookshelves, which add a lot of warmth to the room, as do the red painted bookshelf interiors.
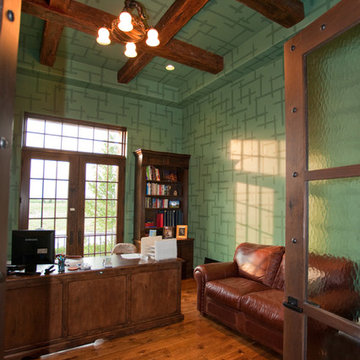
Cette image montre un bureau traditionnel de taille moyenne avec un mur vert, parquet foncé, aucune cheminée et un bureau indépendant.
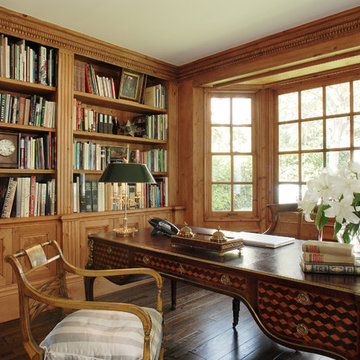
For more light and space in the library, we bumped out the back wall by several feet and added a bay window that mirrors a similar window in the living room. Now you can literally see all the way through the house, from the bay window in the living room to the bay in the library. Connecting those rooms give it a much more open feeling. Photo by Michael McCreary
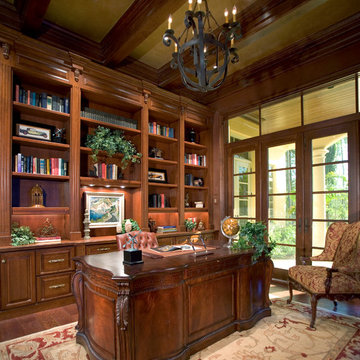
The Cordillera home plan's Library/Study features beautiful Cherry built-in bookshelves as well as a coffered ceiling treatment. It overlooks the rear of the home with views to pool and golf course beyond.
C J Walker

- An existing spare room was used to create a sewing room. By creating a contemporary and very functional design we also created organization and enough space to spread out and work on projects. An existing closet was outfitted with cedar lining to organize and store all fabric. We centrally located the client’s sewing machine with a cut-out in the countertop for hydraulic lift hardware. Extra deep work surface and lots of space on either side was provided with knee space below the whole area. The peninsula with soft edges is easy to work around while sitting down or standing. Storage for large items was provided in deep base drawers and for small items in easily accessible small drawers along the backsplash. Wall units project proud of shallower shelving to create visual interest and variations in depth for functional storage. Peg board on the walls is for hanging storage of threads (easily visible) and cork board on the backsplash. Backsplash lighting was included for the work area. We chose a Chemsurf laminate countertop for durability and the white colour was chosen so as to not interfere/ distract from true fabric and thread colours. Simple cabinetry with slab doors include recessed round metal hardware, so fabric does not snag. Finally, we chose a feminine colour scheme.
Donna Griffith Photography

2014 ASID Design Awards - Winner Silver Residential, Small Firm - Singular Space
Renovation of the husbands study. The client asked for a clam color and look that would make her husband feel good when spending time in his study/ home office. Starting with the main focal point wall, the Hunt Solcum art piece was to remain. The space plan options showed the clients that the way the room had been laid out was not the best use of the space and the old furnishings were large in scale, but outdated in look. For a calm look we went from a red interior to a gray, from plaid silk draperies to custom fabric. Each piece in the room was made to fit the scale f the room and the client, who is 6'4".
River Oaks Residence
DM Photography
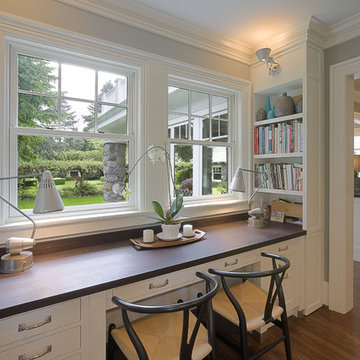
A pair of large windows are framed by a built-in wood desk flanked by open shelves. The desk area is conveniently located off the kitchen and provides a lovely view to the garden.
Idées déco de bureaux avec parquet foncé
7