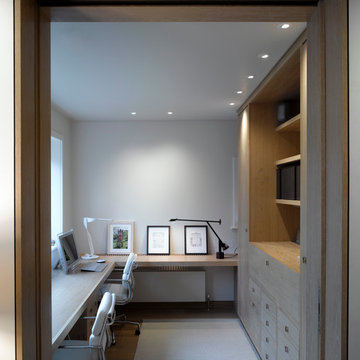Idées déco de bureaux avec parquet foncé
Trier par :
Budget
Trier par:Populaires du jour
161 - 180 sur 14 866 photos
1 sur 2
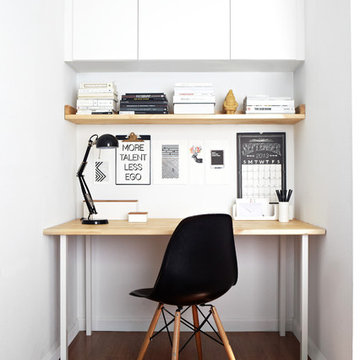
Designed by: Studio Revolution
Photography by: Thomas Kuoh
Cette photo montre un petit bureau scandinave avec un mur blanc, parquet foncé et un bureau indépendant.
Cette photo montre un petit bureau scandinave avec un mur blanc, parquet foncé et un bureau indépendant.
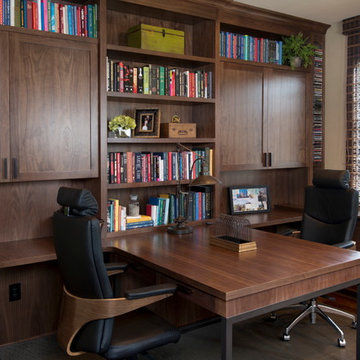
Robeson Design creates a his and hers home office complete with custom built in cabinetry and partners desk.
David Harrison Photography
Click on the hyperlink for more on this project.
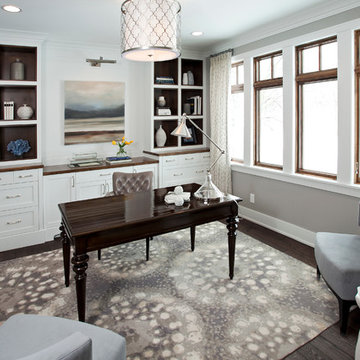
Réalisation d'un grand bureau tradition avec un mur gris, parquet foncé et un bureau indépendant.
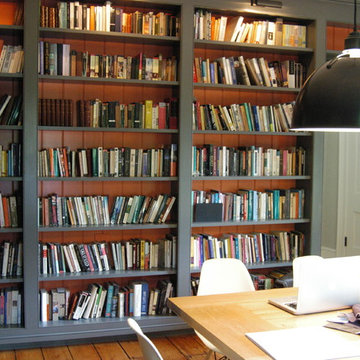
The Dining Room doubles as a Library and the light fixtures continue the industrial feeling of the Kitchen lights. Note the lights on the bookshelves, which add a lot of warmth to the room, as do the red painted bookshelf interiors.
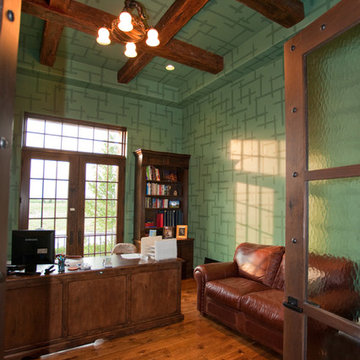
Cette image montre un bureau traditionnel de taille moyenne avec un mur vert, parquet foncé, aucune cheminée et un bureau indépendant.
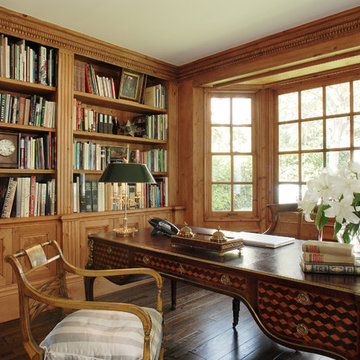
For more light and space in the library, we bumped out the back wall by several feet and added a bay window that mirrors a similar window in the living room. Now you can literally see all the way through the house, from the bay window in the living room to the bay in the library. Connecting those rooms give it a much more open feeling. Photo by Michael McCreary
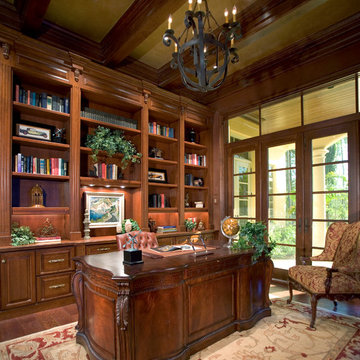
The Cordillera home plan's Library/Study features beautiful Cherry built-in bookshelves as well as a coffered ceiling treatment. It overlooks the rear of the home with views to pool and golf course beyond.
C J Walker

- An existing spare room was used to create a sewing room. By creating a contemporary and very functional design we also created organization and enough space to spread out and work on projects. An existing closet was outfitted with cedar lining to organize and store all fabric. We centrally located the client’s sewing machine with a cut-out in the countertop for hydraulic lift hardware. Extra deep work surface and lots of space on either side was provided with knee space below the whole area. The peninsula with soft edges is easy to work around while sitting down or standing. Storage for large items was provided in deep base drawers and for small items in easily accessible small drawers along the backsplash. Wall units project proud of shallower shelving to create visual interest and variations in depth for functional storage. Peg board on the walls is for hanging storage of threads (easily visible) and cork board on the backsplash. Backsplash lighting was included for the work area. We chose a Chemsurf laminate countertop for durability and the white colour was chosen so as to not interfere/ distract from true fabric and thread colours. Simple cabinetry with slab doors include recessed round metal hardware, so fabric does not snag. Finally, we chose a feminine colour scheme.
Donna Griffith Photography
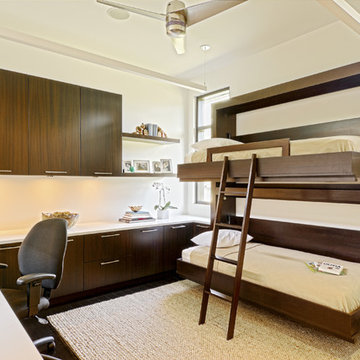
Custom Built bunk bed system allows for extra accommodation within the home, and can be folded up when not in use.
Aménagement d'un petit bureau contemporain avec un mur blanc, parquet foncé et un bureau intégré.
Aménagement d'un petit bureau contemporain avec un mur blanc, parquet foncé et un bureau intégré.

2014 ASID Design Awards - Winner Silver Residential, Small Firm - Singular Space
Renovation of the husbands study. The client asked for a clam color and look that would make her husband feel good when spending time in his study/ home office. Starting with the main focal point wall, the Hunt Solcum art piece was to remain. The space plan options showed the clients that the way the room had been laid out was not the best use of the space and the old furnishings were large in scale, but outdated in look. For a calm look we went from a red interior to a gray, from plaid silk draperies to custom fabric. Each piece in the room was made to fit the scale f the room and the client, who is 6'4".
River Oaks Residence
DM Photography
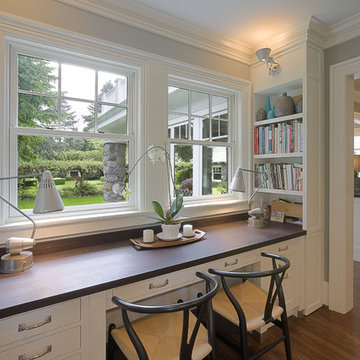
A pair of large windows are framed by a built-in wood desk flanked by open shelves. The desk area is conveniently located off the kitchen and provides a lovely view to the garden.
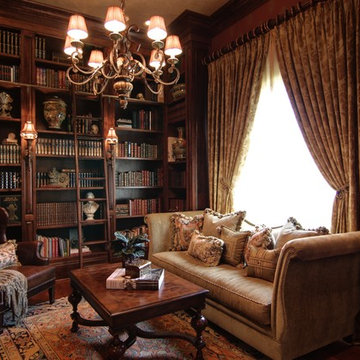
Cozy, elegant library or study with custom bookcases lining the walls, custom sofa (Haute House), leather wing chair (Lee Industries), hand knotted rug, oyster wood cocktail table. Nelson Wilson Interiors photography.
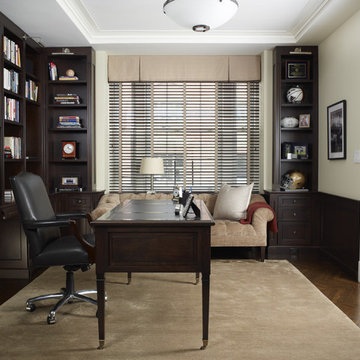
Photo by Rick Lew
Cette photo montre un bureau chic de taille moyenne avec un mur blanc, parquet foncé, un bureau indépendant, aucune cheminée et un sol marron.
Cette photo montre un bureau chic de taille moyenne avec un mur blanc, parquet foncé, un bureau indépendant, aucune cheminée et un sol marron.
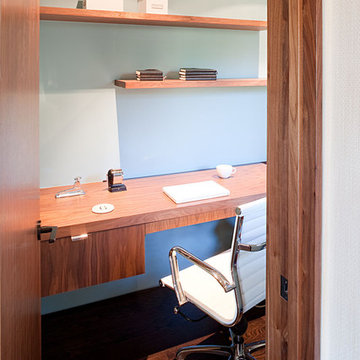
Inspiration pour un bureau minimaliste avec un mur bleu, parquet foncé et un bureau intégré.

This remodel of an architect’s Seattle bungalow goes beyond simple renovation. It starts with the idea that, once completed, the house should look as if had been built that way originally. At the same time, it recognizes that the way a house was built in 1926 is not for the way we live today. Architectural pop-outs serve as window seats or garden windows. The living room and dinning room have been opened up to create a larger, more flexible space for living and entertaining. The ceiling in the central vestibule was lifted up through the roof and topped with a skylight that provides daylight to the middle of the house. The broken-down garage in the back was transformed into a light-filled office space that the owner-architect refers to as the “studiolo.” Bosworth raised the roof of the stuidiolo by three feet, making the volume more generous, ensuring that light from the north would not be blocked by the neighboring house and trees, and improving the relationship between the studiolo and the house and courtyard.

A luxe home office that is beautiful enough to be the first room you see when walking in this home, but functional enough to be a true working office.
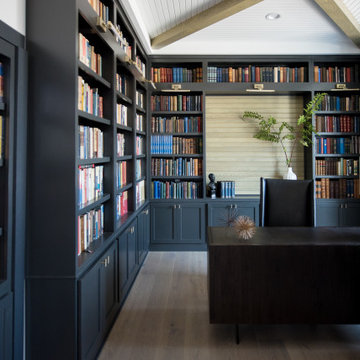
Our Indiana design studio gave this Centerville Farmhouse an urban-modern design language with a clean, streamlined look that exudes timeless, casual sophistication with industrial elements and a monochromatic palette.
Photographer: Sarah Shields
http://www.sarahshieldsphotography.com/
Project completed by Wendy Langston's Everything Home interior design firm, which serves Carmel, Zionsville, Fishers, Westfield, Noblesville, and Indianapolis.
For more about Everything Home, click here: https://everythinghomedesigns.com/
To learn more about this project, click here:
https://everythinghomedesigns.com/portfolio/urban-modern-farmhouse/
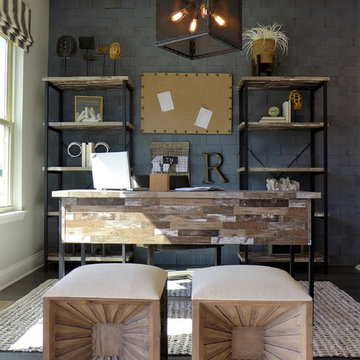
Exemple d'un bureau industriel de taille moyenne avec parquet foncé, aucune cheminée, un bureau indépendant, un sol marron et un mur gris.
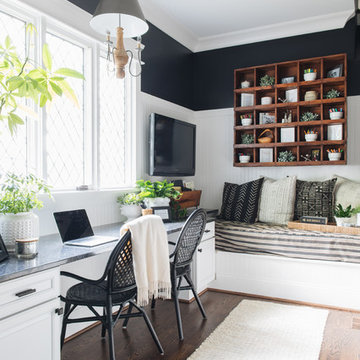
Cette photo montre un bureau chic avec un mur noir, parquet foncé, un bureau intégré et un sol marron.
Idées déco de bureaux avec parquet foncé
9
