Idées déco de bureaux avec un sol en travertin
Trier par :
Budget
Trier par:Populaires du jour
61 - 80 sur 328 photos
1 sur 2
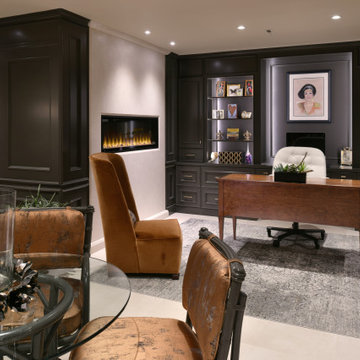
Idée de décoration pour un bureau tradition de taille moyenne avec un mur noir, un sol en travertin, une cheminée ribbon, un manteau de cheminée en pierre, un bureau indépendant, un sol beige et du lambris.
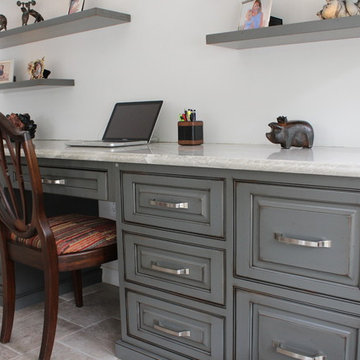
Andrew Long
Exemple d'un grand bureau tendance avec un mur blanc, un sol en travertin, un bureau intégré et aucune cheminée.
Exemple d'un grand bureau tendance avec un mur blanc, un sol en travertin, un bureau intégré et aucune cheminée.
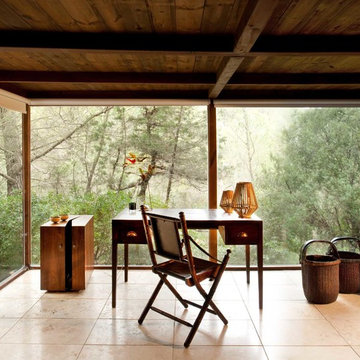
Philip Vile
Cette photo montre un bureau exotique de taille moyenne avec un sol en travertin, un bureau indépendant, un mur marron et aucune cheminée.
Cette photo montre un bureau exotique de taille moyenne avec un sol en travertin, un bureau indépendant, un mur marron et aucune cheminée.
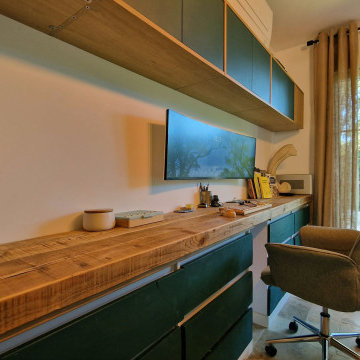
Un mélange de meubles sur mesure, de meubles standards du commerce, de bois issu de la déconstruction sur site ... et d'une bonne dose de bricolage font de ce bureau équipé high tech un must dans cette maison
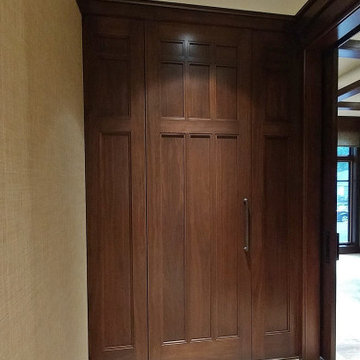
Home Office Pantry
Aménagement d'un bureau avec un sol en travertin, un sol beige et du papier peint.
Aménagement d'un bureau avec un sol en travertin, un sol beige et du papier peint.
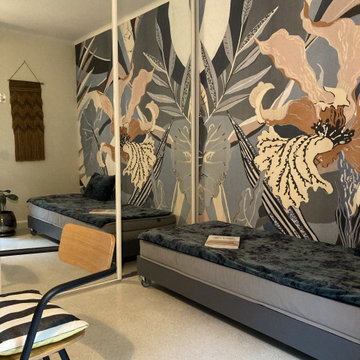
Inspiration pour un bureau minimaliste de taille moyenne avec un mur bleu, un sol en travertin, aucune cheminée, un bureau indépendant, un sol beige et du papier peint.
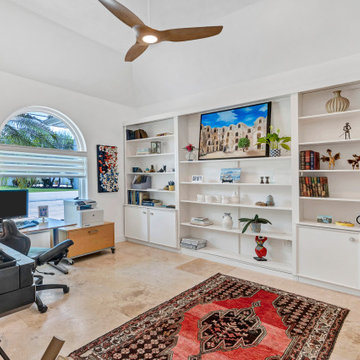
90's renovation project in the Bayshore Road Revitalization area
Réalisation d'un bureau marin de taille moyenne avec une bibliothèque ou un coin lecture, un mur blanc, un sol en travertin, un bureau indépendant, un sol beige et un plafond décaissé.
Réalisation d'un bureau marin de taille moyenne avec une bibliothèque ou un coin lecture, un mur blanc, un sol en travertin, un bureau indépendant, un sol beige et un plafond décaissé.
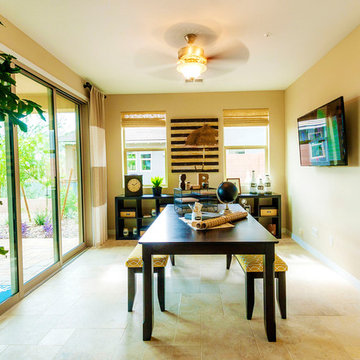
Cette image montre un bureau méditerranéen de taille moyenne avec un mur beige et un sol en travertin.
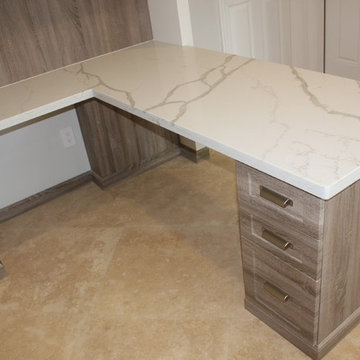
Multi-purpose room designed to have everything AND the kitchen sink! Space planned very carefully to include all of the client's needs. This bonus room was previously used primarily for laundry and storage. A custom walnut desk with beautiful quartz countertops was designed to maximize leg room and function. Frosted glass cabinet doors hide office supplies. A huge 6 foot barn door was custom designed to hide the washer and dryer when not in use. Door by Rustica Hardware. White Shaker cabinetry for storage and a beautiful white fireclay sink with a classic chrome bridge faucet finishes off the laundry side. Client wanted a space for an extra refrigerator, we also housed a hidden ironing board in the long cabinet adjacent to the fridge.
April Mondelli
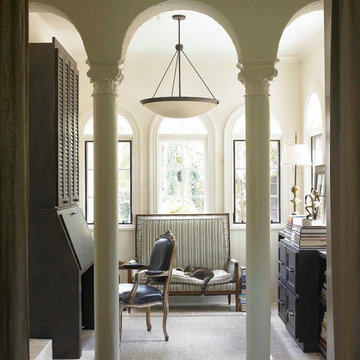
Inspiration pour un bureau bohème avec un mur blanc, un sol en travertin et un bureau indépendant.
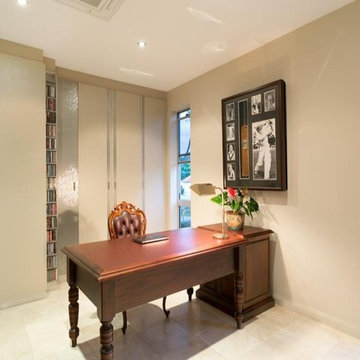
This unique riverfront home at the enviable 101 Brisbane Corso, Fairfield address has been designed to capture every aspect of the panoramic views of the river, and perfect northerly breezes that flow throughout the home.
Meticulous attention to detail in the design phase has ensured that every specification reflects unwavering quality and future practicality. No expense has been spared in producing a design that will surpass all expectations with an extensive list of features only a home of this calibre would possess.
The open layout encompasses three levels of multiple living spaces that blend together seamlessly and all accessible by the private lift. Easy, yet sophisticated interior details combine travertine marble and Blackbutt hardwood floors with calming tones, while oversized windows and glass doors open onto a range of outdoor spaces all designed around the spectacular river back drop. This relaxed and balanced design maximises on natural light while creating a number of vantage points from which to enjoy the sweeping views over the Brisbane River and city skyline.
The centrally located kitchen brings function and form with a spacious walk through, butler style pantry; oversized island bench; Miele appliances including plate warmer, steam oven, combination microwave & induction cooktop; granite benchtops and an abundance of storage sure to impress.
Four large bedrooms, 3 of which are ensuited, offer a degree of flexibility and privacy for families of all ages and sizes. The tranquil master retreat is perfectly positioned at the back of the home enjoying the stunning river & city view, river breezes and privacy.
The lower level has been created with entertaining in mind. With both indoor and outdoor entertaining spaces flowing beautifully to the architecturally designed saltwater pool with heated spa, through to the 10m x 3.5m pontoon creating the ultimate water paradise! The large indoor space with full glass backdrop ensures you can enjoy all that is on offer. Complete the package with a 4 car garage with room for all the toys and you have a home you will never want to leave.
A host of outstanding additional features further assures optimal comfort, including a dedicated study perfect for a home office; home theatre complete with projector & HDD recorder; private glass walled lift; commercial quality air-conditioning throughout; colour video intercom; 8 zone audio system; vacuum maid; back to base alarm just to name a few.
Located beside one of the many beautiful parks in the area, with only one neighbour and uninterrupted river views, it is hard to believe you are only 4km to the CBD and so close to every convenience imaginable. With easy access to the Green Bridge, QLD Tennis Centre, Major Hospitals, Major Universities, Private Schools, Transport & Fairfield Shopping Centre.
Features of 101 Brisbane Corso, Fairfield at a glance:
- Large 881 sqm block, beside the park with only one neighbour
- Panoramic views of the river, through to the Green Bridge and City
- 10m x 3.5m pontoon with 22m walkway
- Glass walled lift, a unique feature perfect for families of all ages & sizes
- 4 bedrooms, 3 with ensuite
- Tranquil master retreat perfectly positioned at the back of the home enjoying the stunning river & city view & river breezes
- Gourmet kitchen with Miele appliances - plate warmer, steam oven, combination microwave & induction cook top
- Granite benches in the kitchen, large island bench and spacious walk in pantry sure to impress
- Multiple living areas spread over 3 distinct levels
- Indoor and outdoor entertaining spaces to enjoy everything the river has to offer
- Beautiful saltwater pool & heated spa
- Dedicated study perfect for a home office
- Home theatre complete with Panasonic 3D Blue Ray HDD recorder, projector & home theatre speaker system
- Commercial quality air-conditioning throughout + vacuum maid
- Back to base alarm system & video intercom
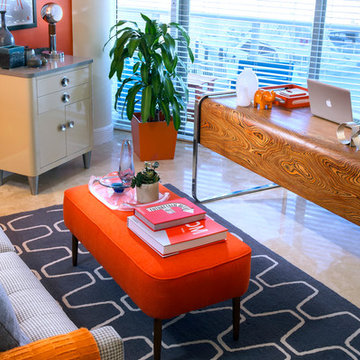
Gabriel Rosario Photography
Inspiration pour un bureau vintage de taille moyenne avec un mur orange, un sol en travertin, un bureau indépendant et aucune cheminée.
Inspiration pour un bureau vintage de taille moyenne avec un mur orange, un sol en travertin, un bureau indépendant et aucune cheminée.
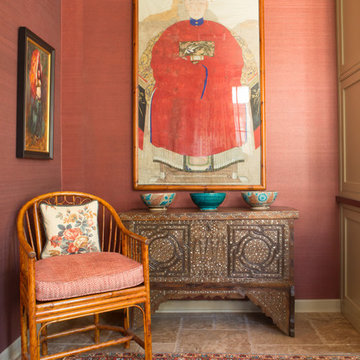
Photos by Erika Bierman www.erikabiermanphotography.com
Aménagement d'un bureau éclectique de taille moyenne avec un mur rouge, un sol en travertin, aucune cheminée et un bureau intégré.
Aménagement d'un bureau éclectique de taille moyenne avec un mur rouge, un sol en travertin, aucune cheminée et un bureau intégré.
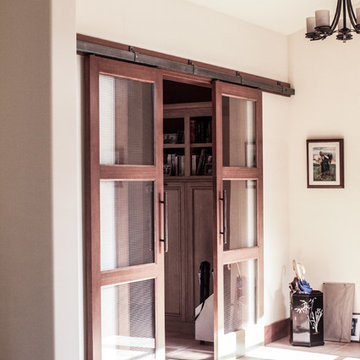
Kassidy Love Photography | www.Kassidylove.com
Aménagement d'un bureau méditerranéen de taille moyenne avec un mur beige, un sol en travertin, un bureau indépendant et un sol beige.
Aménagement d'un bureau méditerranéen de taille moyenne avec un mur beige, un sol en travertin, un bureau indépendant et un sol beige.
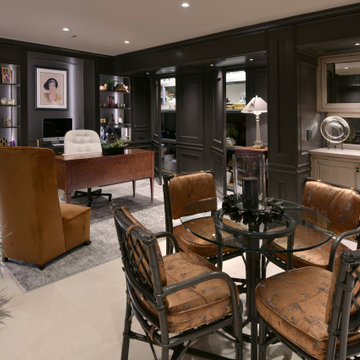
Cette photo montre un bureau chic de type studio et de taille moyenne avec un mur noir, un sol en travertin, une cheminée ribbon, un manteau de cheminée en pierre, un bureau indépendant, un sol beige et du lambris.
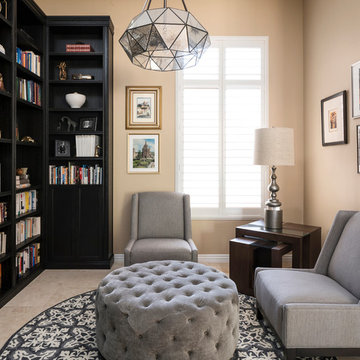
A former unused dining room, this cozy library is transformed into a functional space that features grand bookcases perfect for voracious book lovers, displays of treasured antiques and a gallery wall collection of personal artwork.
Shown in this photo: home library, library, mercury chandelier, area rug, slipper chairs, gray chairs, tufted ottoman, custom bookcases, nesting tables, wall art, accessories, antiques & finishing touches designed by LMOH Home. | Photography Joshua Caldwell.
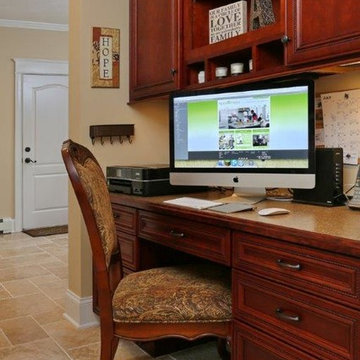
Aménagement d'un petit bureau craftsman avec un mur beige, un sol en travertin, aucune cheminée et un bureau intégré.
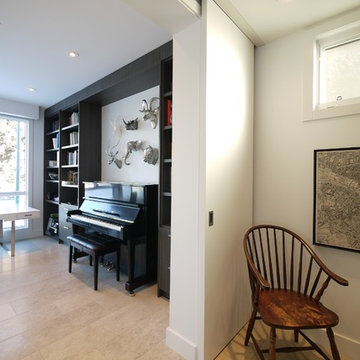
Home Office/Music Room is concealed from dining room by sliding barn doors. Features frameless glass corner window and custom full-height wall unit.
Cette image montre un bureau minimaliste de taille moyenne avec un mur blanc, un sol en travertin et un bureau indépendant.
Cette image montre un bureau minimaliste de taille moyenne avec un mur blanc, un sol en travertin et un bureau indépendant.
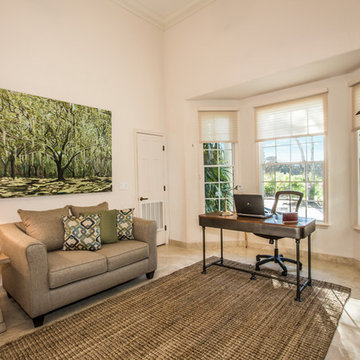
Large Art for the staging of a real estate listing by Linda Driggs with Michael Saunders, Sarasota, Florida. Original Art and Photography by Christina Cook Lee, of Real Big Art. Staging design by Doshia Wagner of NonStop Staging.
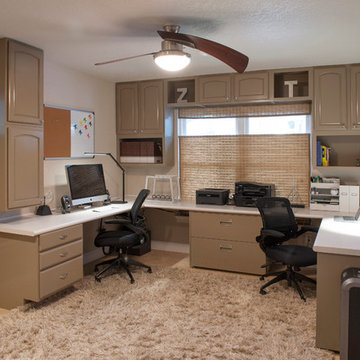
Brian McCall
Inspiration pour un grand bureau design avec un mur beige, un sol en travertin et un bureau indépendant.
Inspiration pour un grand bureau design avec un mur beige, un sol en travertin et un bureau indépendant.
Idées déco de bureaux avec un sol en travertin
4